Kitchen with Granite Benchtops and Ceramic Floors Design Ideas
Refine by:
Budget
Sort by:Popular Today
101 - 120 of 36,127 photos
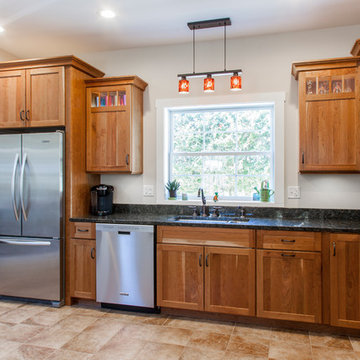
Mark Bayer
Inspiration for a mid-sized traditional l-shaped eat-in kitchen in Burlington with an undermount sink, shaker cabinets, medium wood cabinets, granite benchtops, stainless steel appliances and ceramic floors.
Inspiration for a mid-sized traditional l-shaped eat-in kitchen in Burlington with an undermount sink, shaker cabinets, medium wood cabinets, granite benchtops, stainless steel appliances and ceramic floors.
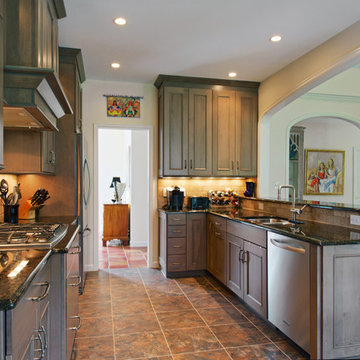
Photo of a large traditional u-shaped open plan kitchen in Other with an undermount sink, beaded inset cabinets, grey cabinets, granite benchtops, beige splashback, travertine splashback, stainless steel appliances, ceramic floors and a peninsula.
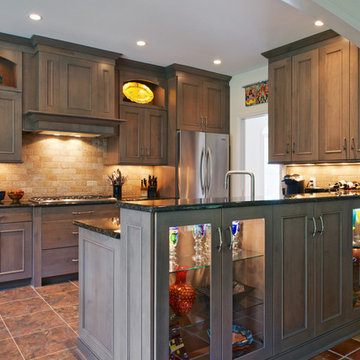
Design ideas for a large traditional u-shaped open plan kitchen in Other with an undermount sink, beaded inset cabinets, grey cabinets, granite benchtops, beige splashback, travertine splashback, stainless steel appliances, ceramic floors and a peninsula.
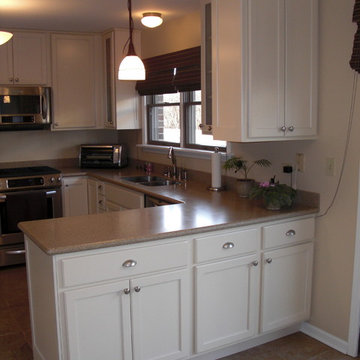
Design ideas for a small traditional u-shaped eat-in kitchen in Chicago with an undermount sink, white cabinets, granite benchtops, stainless steel appliances, ceramic floors, no island and shaker cabinets.
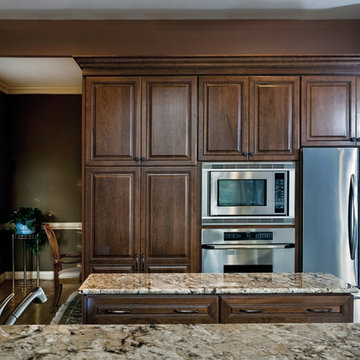
The center island features cabinetry and drawers on the sink side. Behind, the pantry area fits a full-height cabinet, double ovens, and a refrigerator with bottom-mount freezer.
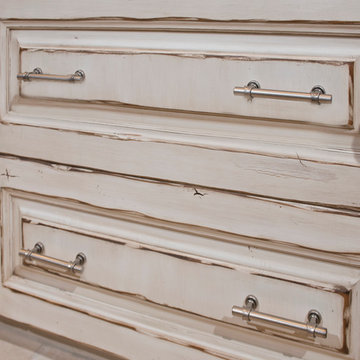
Located in beautiful Lake Creek, Colorado, this traditional and elegant kitchen was designed to maintain the character of the house. Finishes were selected to work with existing trim and materials exposed in adjoining rooms. Because of the expansive size of the kitchen, using a contrasting darker-stained cabinet for the island and pantry worked very well for the space. The distressing on the white painted cabinetry lent to a rustic, mountain feel that fit naturally with the unique, old world ambience of the house.
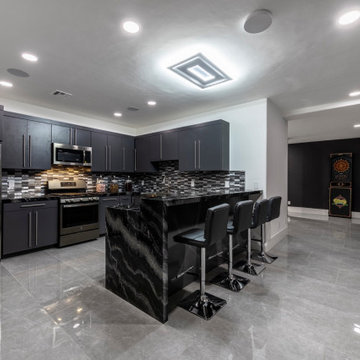
Kitchen in downstairs theater room
Inspiration for an expansive contemporary galley open plan kitchen in Las Vegas with an undermount sink, flat-panel cabinets, white cabinets, granite benchtops, glass tile splashback, stainless steel appliances, ceramic floors, with island, grey floor and white benchtop.
Inspiration for an expansive contemporary galley open plan kitchen in Las Vegas with an undermount sink, flat-panel cabinets, white cabinets, granite benchtops, glass tile splashback, stainless steel appliances, ceramic floors, with island, grey floor and white benchtop.
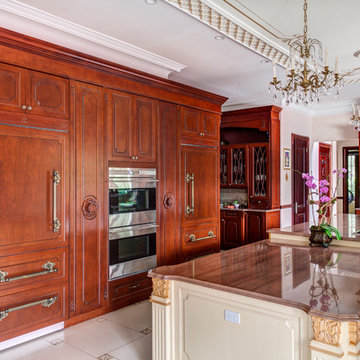
Custom two-tone traditional kitchen designed and fabricated by Teoria Interiors for a beautiful Kings Point residence.
Photography by Chris Veith
Inspiration for an expansive traditional u-shaped open plan kitchen in New York with a farmhouse sink, raised-panel cabinets, dark wood cabinets, granite benchtops, beige splashback, ceramic splashback, panelled appliances, ceramic floors, multiple islands and beige floor.
Inspiration for an expansive traditional u-shaped open plan kitchen in New York with a farmhouse sink, raised-panel cabinets, dark wood cabinets, granite benchtops, beige splashback, ceramic splashback, panelled appliances, ceramic floors, multiple islands and beige floor.
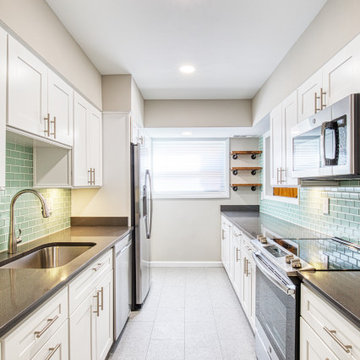
Overall look of this kitchen project
Photo of a small modern galley eat-in kitchen in DC Metro with an undermount sink, shaker cabinets, white cabinets, granite benchtops, grey splashback, glass tile splashback, stainless steel appliances, ceramic floors, no island, grey floor and grey benchtop.
Photo of a small modern galley eat-in kitchen in DC Metro with an undermount sink, shaker cabinets, white cabinets, granite benchtops, grey splashback, glass tile splashback, stainless steel appliances, ceramic floors, no island, grey floor and grey benchtop.

We assisted customer with her material choices based on her budget. She purchased them through us and we installed the countertops, cabinetry, hardware, appliances and plumbing.
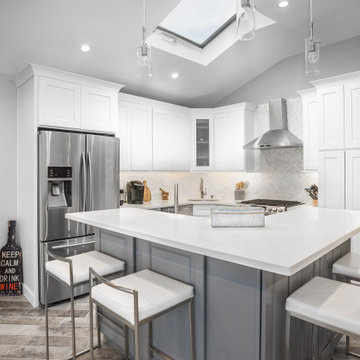
This is an example of a small transitional eat-in kitchen in New York with a single-bowl sink, white cabinets, granite benchtops, white splashback, ceramic splashback, stainless steel appliances, ceramic floors, with island, brown floor and white benchtop.
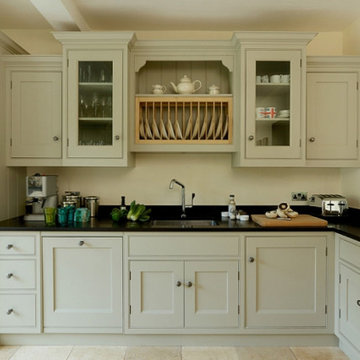
This is an example of a large country l-shaped open plan kitchen in Other with an undermount sink, shaker cabinets, green cabinets, granite benchtops, ceramic floors, no island and black benchtop.
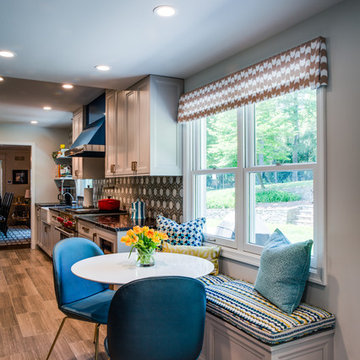
This multiple award-winning galley kitchen is a combination of thoughtful interior design and exceptional details. Featuring beautiful gray cabinets by Mouser Cabinetry, artful stone, appliances by Sub-Zero, and a beautiful custom bench. The amount of storage will surprise anyone with a big kitchen.
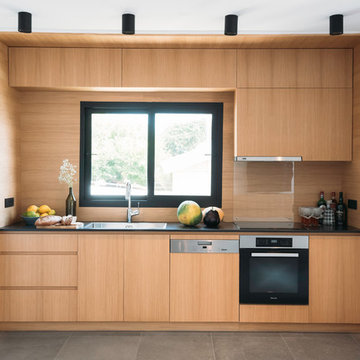
Duplex Y is located in a multi apartment building, typical to the Carmel mountain neighborhoods. The building has several entrances due to the slope it sits on.
Duplex Y has its own separate entrance and a beautiful view towards Haifa bay and the Golan Heights that can be seen on a clear weather day.
The client - a computer high-tech couple, with their two small daughters asked us for a simple and functional design that could remind them of their frequent visits to central and northern Europe. Their request has been accepted.
Our planning approach was simple indeed, maybe even simple in a radical way:
We followed the principle of clean and ultra minimal spaces, that serve their direct mission only.
Complicated geometry of the rooms has been simplified by implementing built-in wood furniture into numerous niches.
The most 'complicated' room (due to its broken geometry, narrow proportions and sloped ceiling) has been turned into a kid's room shaped as a clean 'wood box' for fun, games and 'edutainment'.
The storage room has been refurbished to maximize it's purpose by creating enough space to store 90% of the entire family's demand.
We've tried to avoid unnecessary decoration. 97% of the design has its functional use in addition to its atmospheric qualities.
Several elements like the structural cylindrical column were exposed to show their original material - concrete.
Photos: Julia Berezina
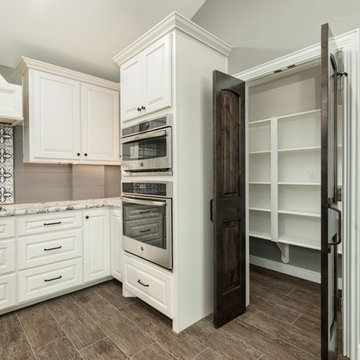
Walls Could Talk
Design ideas for a large country single-wall kitchen pantry in Houston with a farmhouse sink, raised-panel cabinets, dark wood cabinets, granite benchtops, grey splashback, timber splashback, stainless steel appliances, ceramic floors, with island, brown floor and grey benchtop.
Design ideas for a large country single-wall kitchen pantry in Houston with a farmhouse sink, raised-panel cabinets, dark wood cabinets, granite benchtops, grey splashback, timber splashback, stainless steel appliances, ceramic floors, with island, brown floor and grey benchtop.
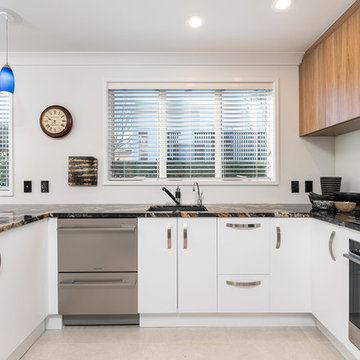
Design ideas for a mid-sized contemporary u-shaped eat-in kitchen in Auckland with an undermount sink, flat-panel cabinets, granite benchtops, grey splashback, glass sheet splashback, stainless steel appliances, ceramic floors, a peninsula and beige floor.
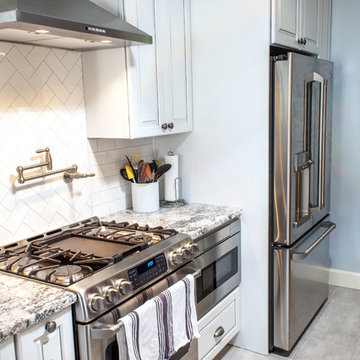
Nickolas Loftus
Small transitional galley eat-in kitchen in Boise with an undermount sink, raised-panel cabinets, white cabinets, granite benchtops, white splashback, ceramic splashback, stainless steel appliances, ceramic floors and no island.
Small transitional galley eat-in kitchen in Boise with an undermount sink, raised-panel cabinets, white cabinets, granite benchtops, white splashback, ceramic splashback, stainless steel appliances, ceramic floors and no island.
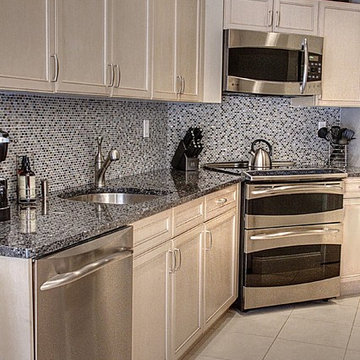
David Landy of Designer's Eye Photography
Mid-sized transitional galley kitchen pantry in New York with an undermount sink, raised-panel cabinets, light wood cabinets, granite benchtops, multi-coloured splashback, mosaic tile splashback, stainless steel appliances, ceramic floors and no island.
Mid-sized transitional galley kitchen pantry in New York with an undermount sink, raised-panel cabinets, light wood cabinets, granite benchtops, multi-coloured splashback, mosaic tile splashback, stainless steel appliances, ceramic floors and no island.
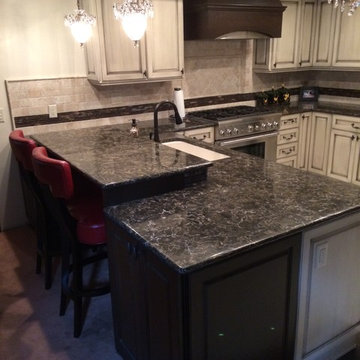
Design ideas for a mid-sized traditional u-shaped open plan kitchen in Los Angeles with recessed-panel cabinets, distressed cabinets, granite benchtops, beige splashback, ceramic splashback, stainless steel appliances, no island, a single-bowl sink and ceramic floors.
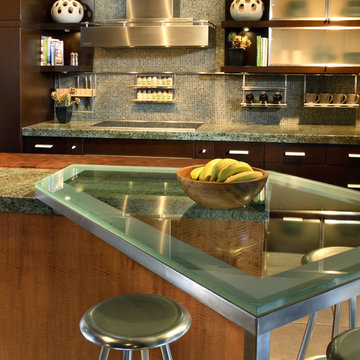
Photo of a mid-sized transitional eat-in kitchen in Phoenix with flat-panel cabinets, medium wood cabinets, granite benchtops, multi-coloured splashback, glass tile splashback, stainless steel appliances, ceramic floors and with island.
Kitchen with Granite Benchtops and Ceramic Floors Design Ideas
6