Kitchen with Granite Benchtops and Glass Tile Splashback Design Ideas
Refine by:
Budget
Sort by:Popular Today
141 - 160 of 29,616 photos
Item 1 of 3
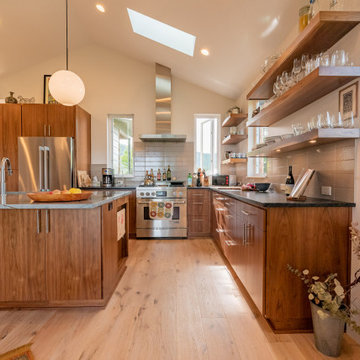
Inspiration for a large midcentury l-shaped open plan kitchen in Other with an undermount sink, flat-panel cabinets, medium wood cabinets, granite benchtops, grey splashback, glass tile splashback, stainless steel appliances, light hardwood floors, with island, multi-coloured benchtop, vaulted and beige floor.
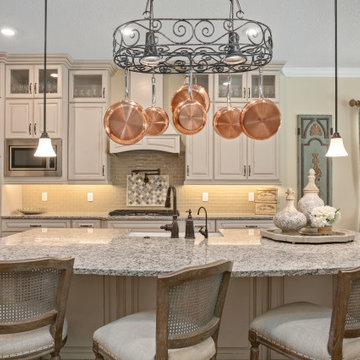
French Country Chef's Kitchen with pot rack, large island and charming eating nook
Inspiration for a kitchen in Orlando with a farmhouse sink, raised-panel cabinets, beige cabinets, granite benchtops, beige splashback, glass tile splashback, stainless steel appliances, with island and beige benchtop.
Inspiration for a kitchen in Orlando with a farmhouse sink, raised-panel cabinets, beige cabinets, granite benchtops, beige splashback, glass tile splashback, stainless steel appliances, with island and beige benchtop.
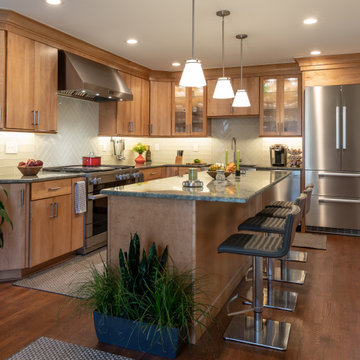
Mid-sized transitional eat-in kitchen in DC Metro with a farmhouse sink, flat-panel cabinets, light wood cabinets, granite benchtops, grey splashback, glass tile splashback, stainless steel appliances, medium hardwood floors, with island, beige floor and multi-coloured benchtop.
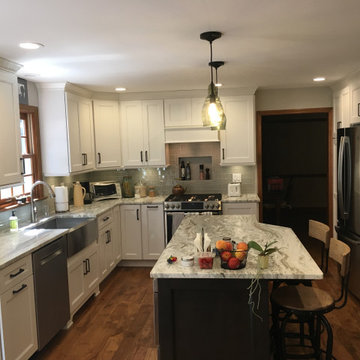
The leather finish of the granite give these countertops a subtle shine that let the natural texture of the stone come through.
Inspiration for a mid-sized transitional u-shaped eat-in kitchen in Other with a farmhouse sink, recessed-panel cabinets, white cabinets, granite benchtops, grey splashback, glass tile splashback, stainless steel appliances, medium hardwood floors, with island, brown floor and grey benchtop.
Inspiration for a mid-sized transitional u-shaped eat-in kitchen in Other with a farmhouse sink, recessed-panel cabinets, white cabinets, granite benchtops, grey splashback, glass tile splashback, stainless steel appliances, medium hardwood floors, with island, brown floor and grey benchtop.
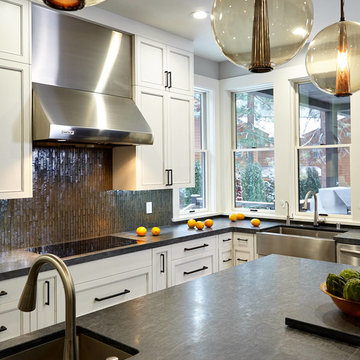
Photos by Eric Zepeda Studio, Collaborated with Workroom C.
Inspiration for a mid-sized contemporary u-shaped open plan kitchen in Other with a farmhouse sink, beaded inset cabinets, white cabinets, granite benchtops, stainless steel appliances, dark hardwood floors, with island, brown floor, grey benchtop, grey splashback and glass tile splashback.
Inspiration for a mid-sized contemporary u-shaped open plan kitchen in Other with a farmhouse sink, beaded inset cabinets, white cabinets, granite benchtops, stainless steel appliances, dark hardwood floors, with island, brown floor, grey benchtop, grey splashback and glass tile splashback.
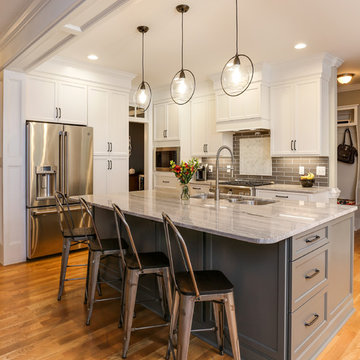
Photos by: Tad Davis
Design ideas for a mid-sized transitional l-shaped open plan kitchen in Raleigh with a triple-bowl sink, recessed-panel cabinets, white cabinets, granite benchtops, grey splashback, glass tile splashback, stainless steel appliances, medium hardwood floors, with island, brown floor and grey benchtop.
Design ideas for a mid-sized transitional l-shaped open plan kitchen in Raleigh with a triple-bowl sink, recessed-panel cabinets, white cabinets, granite benchtops, grey splashback, glass tile splashback, stainless steel appliances, medium hardwood floors, with island, brown floor and grey benchtop.
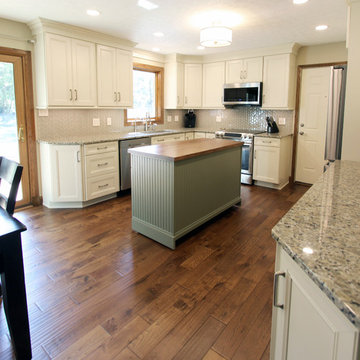
This was a major remodel where the kitchen was completely gutted, flooring and soffits were removed and all the electrical in the kitchen had to be reworked and brought up to code. We used Waypoint Living Spaces for the perimeter cabinets and used a riser and crown molding to connect the cabinets to the ceiling. We chose Medallion Cabinetry for the island because the customer had her heart set on a green painted island. The hardware we used is from the Mulholland collection by Amerock. The customers have large family gathers and it was very important for them to have an island that was moveable. We used casters from Richelieu to create and island that could move easily, as well as having brakes to keep the island in place when they wanted.
Giallo Traversella granite was used on the perimeter countertops to tie together the greens and beige tones of the cabinetry and we used John Boos, walnut butcher block countertop for the island to compliment wood tones from the existing millwork in the home. The customer provided me with an inspiration picture for a backsplash, she knew she wanted a glass patterned backsplash. Ceramic Tiles International had released their Debut Petal mosaic tile and the customer loved it.
Prior to the remodel, the kitchen was very dark and very crowded, it did not function in a way that worked for my customer. We added under cabinet LED lights, one general ceiling fixture and LED Brio Disc lights with dimming capabilities so the customers could adjust the lighting to their specific needs.
Light fixtures were updated in the hallways as well as the kitchen.
My customer didn’t know exactly what they wanted as far as plumbing was concerned. They wanted products that were durable and easy to maintain. I chose the Blanco Performa undermount sink in the Truffle color due to is durability and the color complimented the other materials. We used Moen’s Arbor single handle pull down spray faucet and transitional soap dispenser due to its simplistic design, functionality and warranty. We used a ¾ horsepower Insinkerator disposal and a deluxe Steamball strainer basket.
The customer originally had Parquet flooring and they liked the look of real hardwood. Madeira 5” planks in Dark Gunstock oak was chosen for its color and durability. The flooring brought in warm neutral tones to compliment other materials. My customer wanted a larger window, but they had some safety concerns. We addressed their concerns by providing a larger Awning style window, using tempered glass and double locks.
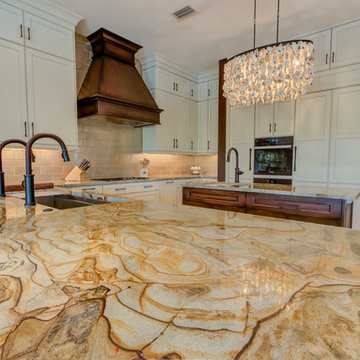
It is finally Friday! Hope everyone is ready for a relaxing Father's day! And nothing says relaxing like this Tommy Bahama style kitchen that any classic family could unwind in.
Cabinetry:
R.D. Henry & Company - Color: Cotton w/ Glaze | Style: Naples
Dura Supreme Cabinetry - Color: Patina Cherry
Countertops - Granite
Sink - The Galley
Faucet - Newport Brass - N2940
Hardware - Top Knobs -TK818ORB/TK813ORB/TK812ORB
Lighting - Task Lighting Corporation
Appliances - by Monark Premium Appliance Co - Miele
Contractor - Ferrara Construction Services Inc
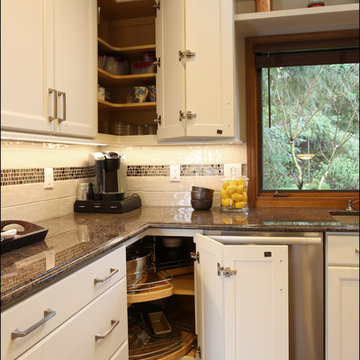
1980s Split level kitchen remodel in white with stainless and hardwood floors, blind lazy susan corner storage units, upper and lower
This is an example of a mid-sized transitional eat-in kitchen in Portland with an undermount sink, recessed-panel cabinets, white cabinets, granite benchtops, brown splashback, glass tile splashback, stainless steel appliances, medium hardwood floors, with island, brown floor and brown benchtop.
This is an example of a mid-sized transitional eat-in kitchen in Portland with an undermount sink, recessed-panel cabinets, white cabinets, granite benchtops, brown splashback, glass tile splashback, stainless steel appliances, medium hardwood floors, with island, brown floor and brown benchtop.
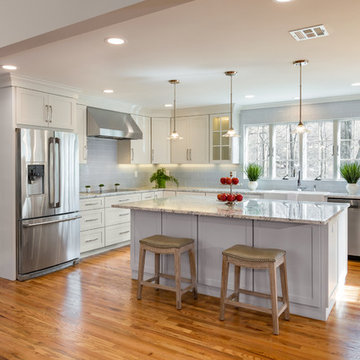
Inspiration for a large traditional u-shaped eat-in kitchen in New York with a farmhouse sink, shaker cabinets, white cabinets, granite benchtops, blue splashback, glass tile splashback, stainless steel appliances, medium hardwood floors, with island and brown floor.
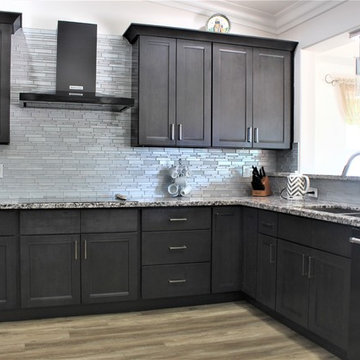
This is an example of a large contemporary u-shaped open plan kitchen in Sacramento with an undermount sink, shaker cabinets, grey cabinets, granite benchtops, grey splashback, glass tile splashback, black appliances, light hardwood floors, no island and beige floor.
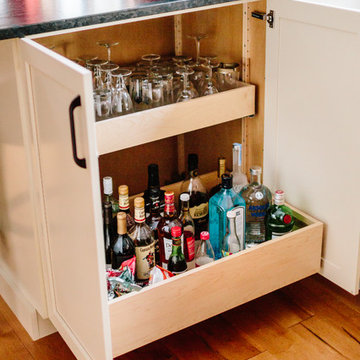
The taller rollout on the bottom of the cabinet houses alcohol bottles safely without having to worry they will topple over.
Design ideas for a large transitional galley open plan kitchen in Other with a farmhouse sink, recessed-panel cabinets, white cabinets, granite benchtops, green splashback, glass tile splashback, panelled appliances, light hardwood floors, with island and brown floor.
Design ideas for a large transitional galley open plan kitchen in Other with a farmhouse sink, recessed-panel cabinets, white cabinets, granite benchtops, green splashback, glass tile splashback, panelled appliances, light hardwood floors, with island and brown floor.
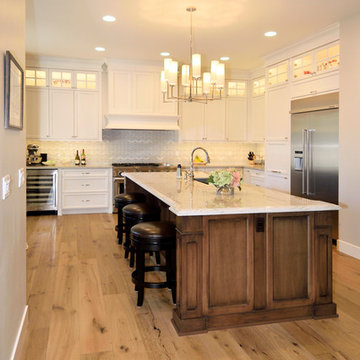
Mid-sized traditional l-shaped eat-in kitchen in Other with an undermount sink, recessed-panel cabinets, medium wood cabinets, granite benchtops, grey splashback, glass tile splashback, stainless steel appliances, medium hardwood floors and with island.
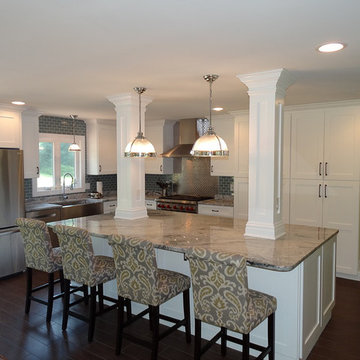
Photo of a mid-sized transitional kitchen in New York with a farmhouse sink, shaker cabinets, white cabinets, granite benchtops, green splashback, glass tile splashback, stainless steel appliances, porcelain floors and with island.
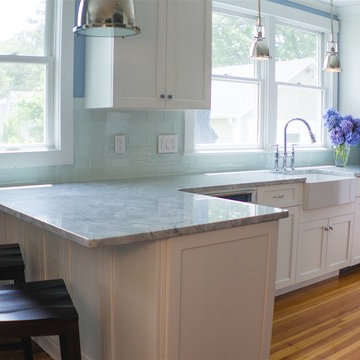
Mike Ciolino
Design ideas for a mid-sized country l-shaped eat-in kitchen in Boston with a farmhouse sink, white cabinets, granite benchtops, green splashback, glass tile splashback, stainless steel appliances, medium hardwood floors, no island, brown floor and shaker cabinets.
Design ideas for a mid-sized country l-shaped eat-in kitchen in Boston with a farmhouse sink, white cabinets, granite benchtops, green splashback, glass tile splashback, stainless steel appliances, medium hardwood floors, no island, brown floor and shaker cabinets.
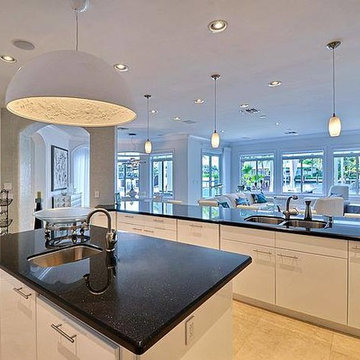
Photo of a large contemporary galley eat-in kitchen in Los Angeles with a drop-in sink, flat-panel cabinets, white cabinets, granite benchtops, black splashback, glass tile splashback, stainless steel appliances, marble floors and with island.
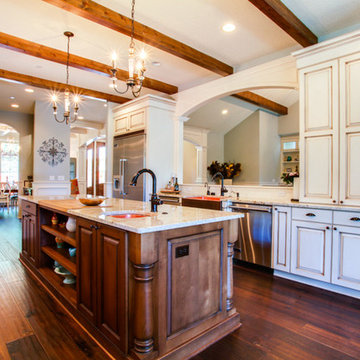
Inspiration for an expansive transitional galley eat-in kitchen in Portland with a farmhouse sink, raised-panel cabinets, beige cabinets, granite benchtops, beige splashback, glass tile splashback, stainless steel appliances, dark hardwood floors, with island and brown floor.
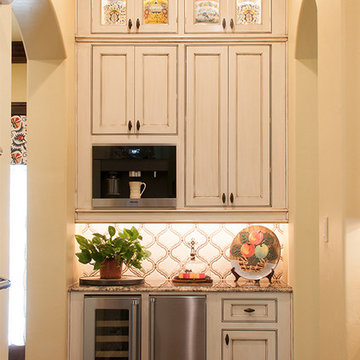
This well appointed kitchen features a chefs oven with elaborate cast stone hood and corbels, granite countertops, and tile back splash. The detailed shaker style cabinetry has flush inset doors with beaded reveal, and glazed finish. The exposed wood beams and hickory wood floors extend from the Living and Dining Room through this elegant Kitchen. This kitchen also features a coffee bar and beverage center with ice maker.
The clients worked with the collaborative efforts of builders Ron and Fred Parker, architect Don Wheaton, and interior designer Robin Froesche to create this incredible home.
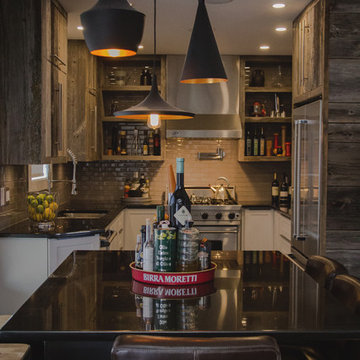
Tiffany Sanford
Design ideas for a small country u-shaped eat-in kitchen in Ottawa with flat-panel cabinets, distressed cabinets, granite benchtops, beige splashback, glass tile splashback, stainless steel appliances, dark hardwood floors and no island.
Design ideas for a small country u-shaped eat-in kitchen in Ottawa with flat-panel cabinets, distressed cabinets, granite benchtops, beige splashback, glass tile splashback, stainless steel appliances, dark hardwood floors and no island.
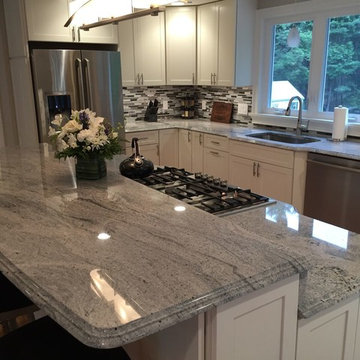
Mid-sized transitional u-shaped kitchen pantry in Boston with white cabinets, granite benchtops, stainless steel appliances, medium hardwood floors, with island, brown floor, an undermount sink, shaker cabinets, multi-coloured splashback and glass tile splashback.
Kitchen with Granite Benchtops and Glass Tile Splashback Design Ideas
8