Kitchen with Granite Benchtops and Marble Splashback Design Ideas
Refine by:
Budget
Sort by:Popular Today
1 - 20 of 4,738 photos
Item 1 of 3
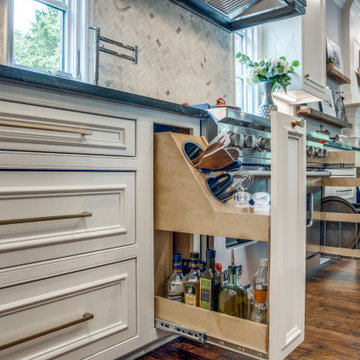
Homeowners aimed to bring the lovely outdoors into better view when they removed the two 90's dated columns that divided the kitchen from the family room and eat-in area. They also transformed the range wall when they added two wood encasement windows which frame the custom zinc hood and allow a soft light to penetrate the kitchen. Custom beaded inset cabinetry was designed with a busy family of 5 in mind. A coffee station hides behind the appliance garage, the paper towel holder is partially concealed in a rolling drawer and three custom pullout drawers with soft close hinges hold many items that would otherwise be located on the countertop or under the sink. A 48" Viking gas range took the place of a 30" electric cooktop and a Bosch microwave drawer is now located in the island to make space for the newly added beverage cooler. Due to size and budget constaints, we kept the basic footprint so every space was carefully planned for function and design. The family stayed true to their casual lifestyle with the black honed countertops but added a little bling with the rustic crystal chandelier, crystal prism arched sconces and calcutta gold herringbone backsplash. But the owner's favorite add was the custom island designed as an antique furniture piece with the essenza blue quartzite countertop cut with a demi-bull stepout. The kids can now sit at the ample sized counter and enjoy breakfast or finish homework in the comfortable cherry red swivel chairs which add a pop to the otherwise understated tones. This newly remodeled kitchen checked all the homeowner's desires.
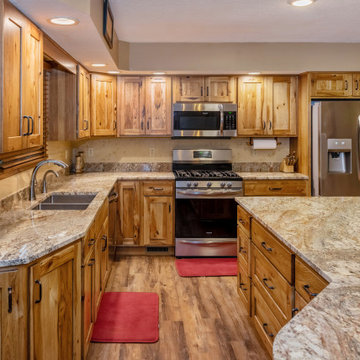
Photo of a mid-sized country l-shaped eat-in kitchen in St Louis with an undermount sink, recessed-panel cabinets, light wood cabinets, granite benchtops, beige splashback, marble splashback, stainless steel appliances, vinyl floors, with island, brown floor and brown benchtop.
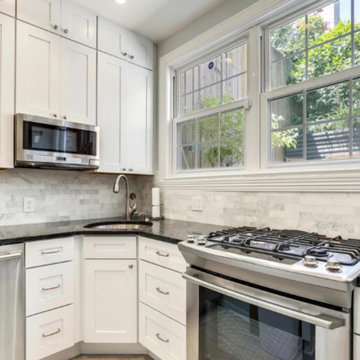
Photo of a mid-sized transitional u-shaped separate kitchen in DC Metro with an undermount sink, recessed-panel cabinets, white cabinets, granite benchtops, white splashback, marble splashback, stainless steel appliances, medium hardwood floors, a peninsula, brown floor and black benchtop.
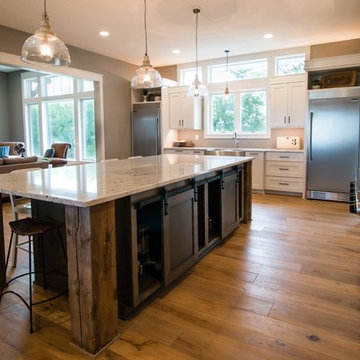
Large country u-shaped eat-in kitchen in Other with a farmhouse sink, recessed-panel cabinets, white cabinets, granite benchtops, white splashback, marble splashback, stainless steel appliances, light hardwood floors, with island, beige floor and white benchtop.
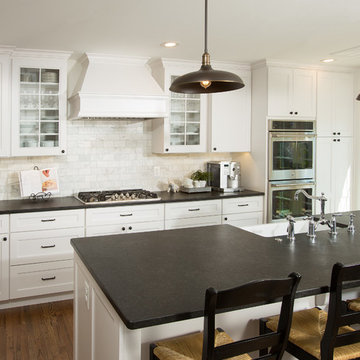
Transformative renovation of Fairfax Station residence by Joyous Home Design and JDS Construction. Omega Cabinetry Pearl Painted Finish
Photos by Greg Hadley
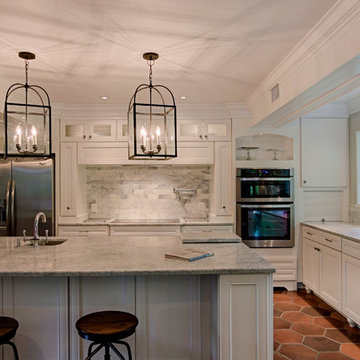
How do you stay true to Spanish style architecture but bring a necessary update? Choose leathered saltillo floors and loads of marble and white.
Inspiration for a mid-sized transitional l-shaped separate kitchen in Miami with an undermount sink, beaded inset cabinets, white cabinets, granite benchtops, grey splashback, marble splashback, stainless steel appliances, terra-cotta floors, with island, red floor and grey benchtop.
Inspiration for a mid-sized transitional l-shaped separate kitchen in Miami with an undermount sink, beaded inset cabinets, white cabinets, granite benchtops, grey splashback, marble splashback, stainless steel appliances, terra-cotta floors, with island, red floor and grey benchtop.
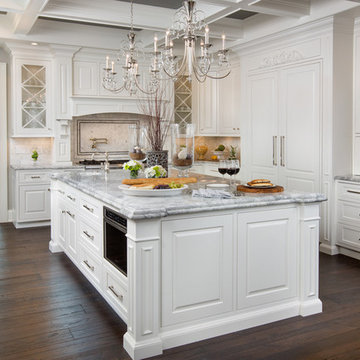
Grabill Kitchen Cabinets
Inspiration for a mid-sized traditional l-shaped separate kitchen in Indianapolis with an undermount sink, raised-panel cabinets, white cabinets, granite benchtops, white splashback, marble splashback, panelled appliances, dark hardwood floors, with island and brown floor.
Inspiration for a mid-sized traditional l-shaped separate kitchen in Indianapolis with an undermount sink, raised-panel cabinets, white cabinets, granite benchtops, white splashback, marble splashback, panelled appliances, dark hardwood floors, with island and brown floor.
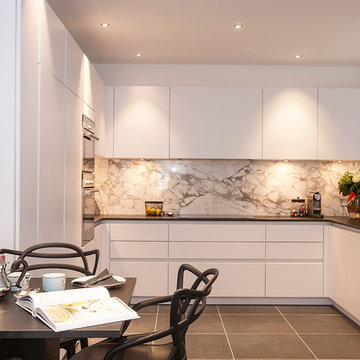
We worked on the interior design of this three bedroom apartment in Kensington Church Street for a young family. Inspired by the clients taste for luxury materials, soft hues and subtle shapes, a handsome smoked oak parquet chevron floor grounds an earthy colour palette. A refined shellac finish has been used in the cabinetry, with a secret cocktail cabinet incorporated into the sliding kitchen door.
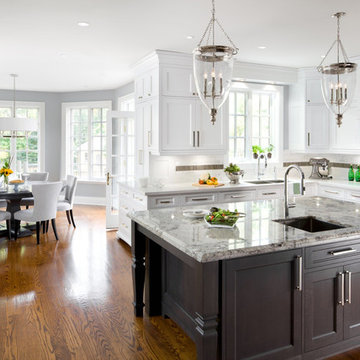
Inspiration for a traditional eat-in kitchen in Detroit with an undermount sink, shaker cabinets, white cabinets, granite benchtops, white splashback, stainless steel appliances and marble splashback.
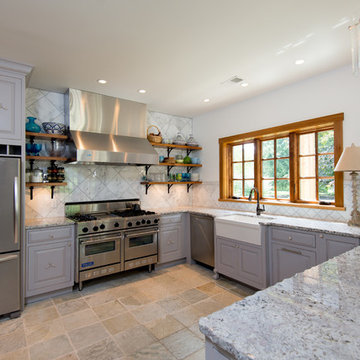
Inspiration for a large transitional u-shaped separate kitchen in Cincinnati with a farmhouse sink, raised-panel cabinets, stainless steel appliances, granite benchtops, white splashback, marble splashback, limestone floors, a peninsula, beige floor, grey cabinets and multi-coloured benchtop.
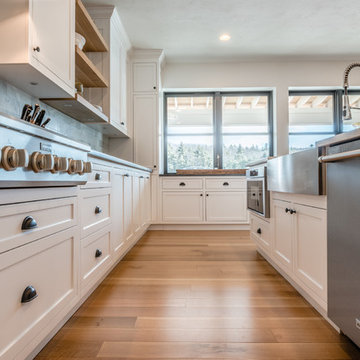
Long and wide plank solid White Oak quarter and rift sawn wood flooring with a custom prefinish, locally manufactured by Hull Forest Products - Wide Plank Floors in Connecticut. Wood floors available mill-direct, unfinished or custom prefinished. 1-800-928-9602. https://www.hullforest.com. Photo by Christopher Saelens

The kitchen was remodeled with stainless steel appliances, maple shaker cabinets, absolute black leathered granite countertops, and a large curved island with ice white quartzite top. We also relocated the powder room on the main floor and installed a floating vanity with a custom stone top.
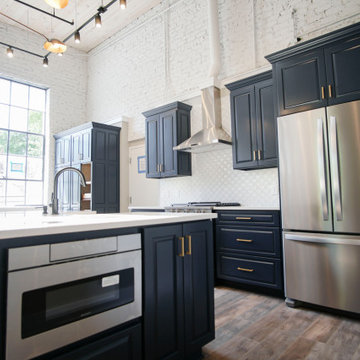
This apartment was converted into a beautiful studio apartment, just look at this kitchen! This gorgeous blue kitchen with a huge center island brings the place together before you even see anything else. The amazing studio lighting just makes the whole kitchen pop out of the picture like you're actually there!
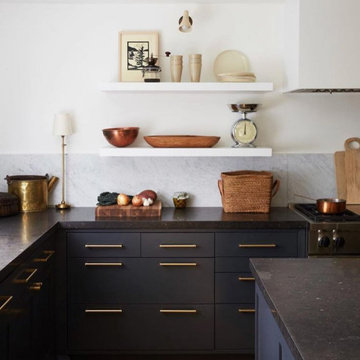
Inspiration for a mid-sized contemporary l-shaped open plan kitchen in Columbus with an undermount sink, flat-panel cabinets, black cabinets, granite benchtops, white splashback, marble splashback, stainless steel appliances, light hardwood floors, with island, brown floor and black benchtop.
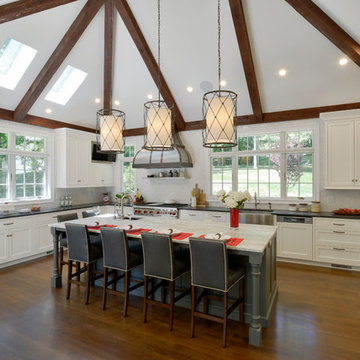
Bilotta senior designer, Paula Greer, teamed up with architect, Robin Zahn to design this large gourmet kitchen for a family that does a lot of entertaining and cooking. While the wife was the decision maker for the overall aesthetics, the functionality of the space was driven by the husband, the aspiring chef. He had specific requests on how he wanted his “work area” set up. The team designed a cooking area featuring a 48” range across from a prep sink surrounded by 10 feet of work space. All the cooking essentials are at arm’s length – spice pull-out; interior knife block; baskets for root vegetables; cooking utensil drawers; and even a stainless-steel shelf above the range to keep plates warm before serving. Further down, away from the “chef”, is the “clean-up” area with a larger sink and the dishwasher. The microwave and the refrigerators/freezers are also at this opposite end, keeping the rest of the family out of his space when he’s cooking. This was his #1 request. The wet bar, just off of the kitchen, also houses a beverage unit and the coffee maker which keeps people out of the way during prep time. The kitchen was part of a larger addition which allowed them to incorporate the high ceiling, opening up the space to make room for the 6 feet worth of refrigeration and the large 10-foot island that works simultaneously for prep and eating. The Artistic Tile mosaic backsplash, where possible, starts at the countertop and continues all the way up to the molding at the ceiling emphasizing the height of the space, and the size of the room, even more.
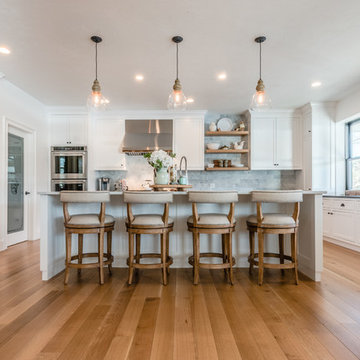
Long and wide plank solid White Oak quarter and rift sawn wood flooring with a custom prefinish, locally manufactured by Hull Forest Products - Wide Plank Floors in Connecticut. Wood floors available mill-direct, unfinished or custom prefinished. Nationwide shipping. 1-800-928-9602. https://www.hullforest.com.
Photo by Christopher Saelens
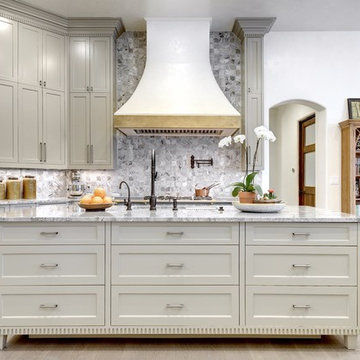
Twist Tours
Expansive mediterranean u-shaped open plan kitchen in Austin with an undermount sink, shaker cabinets, beige cabinets, granite benchtops, blue splashback, marble splashback, panelled appliances, light hardwood floors, multiple islands, grey floor and grey benchtop.
Expansive mediterranean u-shaped open plan kitchen in Austin with an undermount sink, shaker cabinets, beige cabinets, granite benchtops, blue splashback, marble splashback, panelled appliances, light hardwood floors, multiple islands, grey floor and grey benchtop.
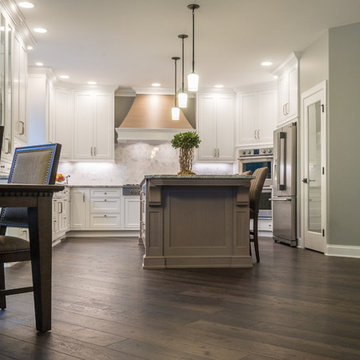
Wide plank dark brown hickory - our Crescent City hardwood floor: https://revelwoods.com/products/864/detail?space=e1489276-963a-45a5-a192-f36a9d86aa9c
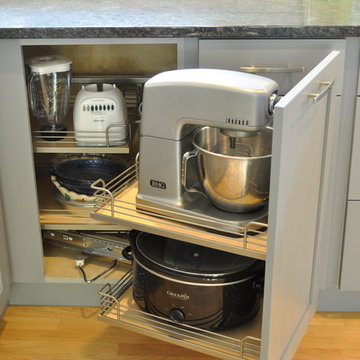
The "Magic Corner" storage insert maximized access to a blind corner cabinet, by Hafele.
Design ideas for a small transitional galley eat-in kitchen in Burlington with shaker cabinets, grey cabinets, granite benchtops, marble splashback, stainless steel appliances and a peninsula.
Design ideas for a small transitional galley eat-in kitchen in Burlington with shaker cabinets, grey cabinets, granite benchtops, marble splashback, stainless steel appliances and a peninsula.

A combination of whire painted, rasised panel door with cornsik distressed accents. Beautiful large wood hood and a ton of storage accesories throughout. Amazing coffered ceiling with beadboard.
Kitchen with Granite Benchtops and Marble Splashback Design Ideas
1