Kitchen with Orange Cabinets and Granite Benchtops Design Ideas
Refine by:
Budget
Sort by:Popular Today
1 - 20 of 118 photos
Item 1 of 3
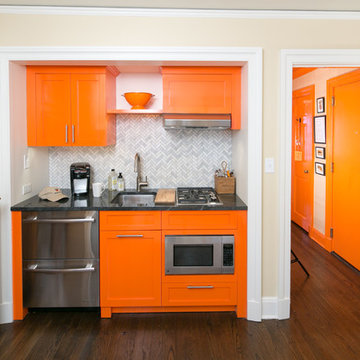
This apartment, in the heart of Princeton, is exactly what every Princeton University fan dreams of having! The Princeton orange is bright and cheery.
Photo credits; Bryhn Design/Build
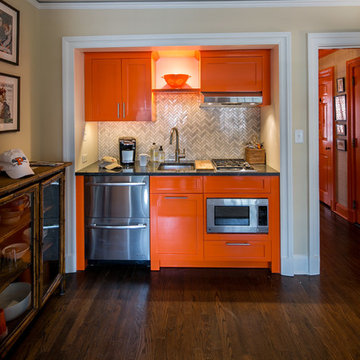
Inspiration for a small eclectic single-wall open plan kitchen in New York with an undermount sink, shaker cabinets, orange cabinets, granite benchtops, grey splashback, marble splashback, stainless steel appliances, dark hardwood floors, no island, brown floor and grey benchtop.
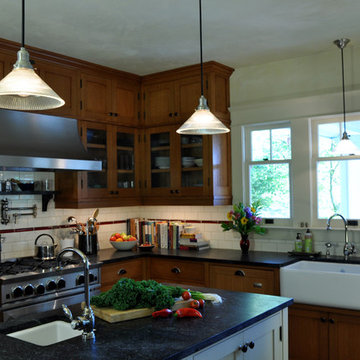
Remodeled Kitchen of ranch style home into Craftsman style classic
Inspiration for a large arts and crafts l-shaped open plan kitchen in Portland with a farmhouse sink, orange cabinets, granite benchtops, yellow splashback, terra-cotta splashback, stainless steel appliances and medium hardwood floors.
Inspiration for a large arts and crafts l-shaped open plan kitchen in Portland with a farmhouse sink, orange cabinets, granite benchtops, yellow splashback, terra-cotta splashback, stainless steel appliances and medium hardwood floors.
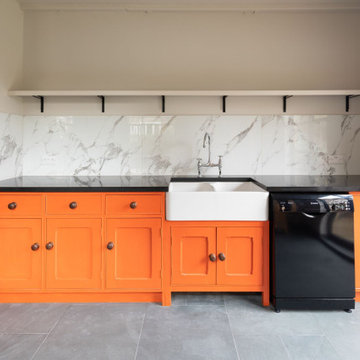
Inspiration for a mid-sized traditional single-wall eat-in kitchen in London with orange cabinets, granite benchtops, white splashback, coloured appliances, slate floors, no island, grey floor, black benchtop, a farmhouse sink, shaker cabinets and stone tile splashback.
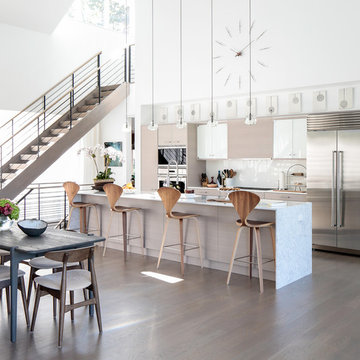
Modern luxury meets warm farmhouse in this Southampton home! Scandinavian inspired furnishings and light fixtures create a clean and tailored look, while the natural materials found in accent walls, casegoods, the staircase, and home decor hone in on a homey feel. An open-concept interior that proves less can be more is how we’d explain this interior. By accentuating the “negative space,” we’ve allowed the carefully chosen furnishings and artwork to steal the show, while the crisp whites and abundance of natural light create a rejuvenated and refreshed interior.
This sprawling 5,000 square foot home includes a salon, ballet room, two media rooms, a conference room, multifunctional study, and, lastly, a guest house (which is a mini version of the main house).
Project Location: Southamptons. Project designed by interior design firm, Betty Wasserman Art & Interiors. From their Chelsea base, they serve clients in Manhattan and throughout New York City, as well as across the tri-state area and in The Hamptons.
For more about Betty Wasserman, click here: https://www.bettywasserman.com/
To learn more about this project, click here: https://www.bettywasserman.com/spaces/southampton-modern-farmhouse/

Design ideas for a large eclectic l-shaped open plan kitchen in Melbourne with shaker cabinets, orange cabinets, granite benchtops, with island, orange benchtop, an undermount sink, orange splashback, glass sheet splashback, black appliances and light hardwood floors.
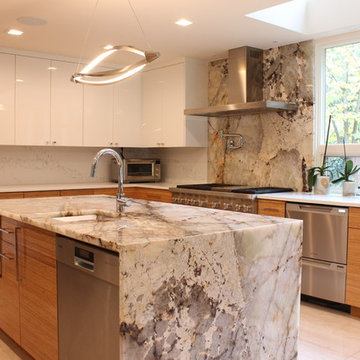
Liliya Sidlinskaya
Photo of a large modern u-shaped kitchen pantry in Seattle with an undermount sink, flat-panel cabinets, orange cabinets, granite benchtops, white splashback, stainless steel appliances, porcelain floors, with island, white floor and beige benchtop.
Photo of a large modern u-shaped kitchen pantry in Seattle with an undermount sink, flat-panel cabinets, orange cabinets, granite benchtops, white splashback, stainless steel appliances, porcelain floors, with island, white floor and beige benchtop.
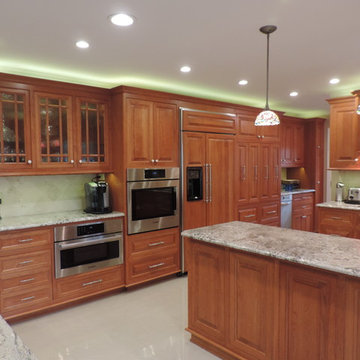
Decker Cabinets
This is an example of a large traditional u-shaped eat-in kitchen in Kansas City with an undermount sink, beaded inset cabinets, orange cabinets, granite benchtops, beige splashback, porcelain splashback, stainless steel appliances and travertine floors.
This is an example of a large traditional u-shaped eat-in kitchen in Kansas City with an undermount sink, beaded inset cabinets, orange cabinets, granite benchtops, beige splashback, porcelain splashback, stainless steel appliances and travertine floors.
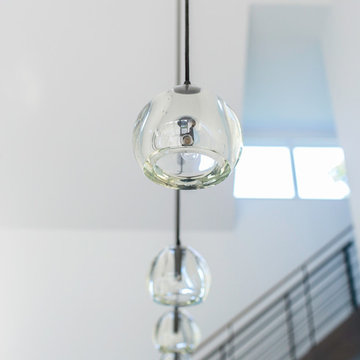
Modern luxury meets warm farmhouse in this Southampton home! Scandinavian inspired furnishings and light fixtures create a clean and tailored look, while the natural materials found in accent walls, casegoods, the staircase, and home decor hone in on a homey feel. An open-concept interior that proves less can be more is how we’d explain this interior. By accentuating the “negative space,” we’ve allowed the carefully chosen furnishings and artwork to steal the show, while the crisp whites and abundance of natural light create a rejuvenated and refreshed interior.
This sprawling 5,000 square foot home includes a salon, ballet room, two media rooms, a conference room, multifunctional study, and, lastly, a guest house (which is a mini version of the main house).
Project Location: Southamptons. Project designed by interior design firm, Betty Wasserman Art & Interiors. From their Chelsea base, they serve clients in Manhattan and throughout New York City, as well as across the tri-state area and in The Hamptons.
For more about Betty Wasserman, click here: https://www.bettywasserman.com/
To learn more about this project, click here: https://www.bettywasserman.com/spaces/southampton-modern-farmhouse/
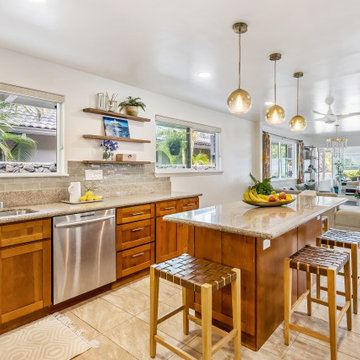
This is an example of a large transitional u-shaped eat-in kitchen in Hawaii with an undermount sink, shaker cabinets, orange cabinets, granite benchtops, green splashback, subway tile splashback, travertine floors, beige floor, multi-coloured benchtop, stainless steel appliances and with island.
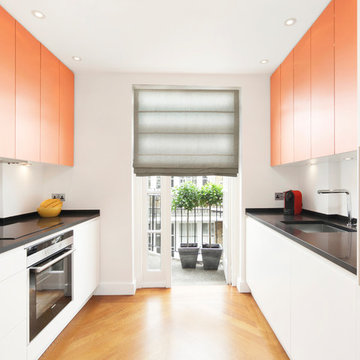
Kitchen with copper doors and wine cooler
Inspiration for a mid-sized contemporary galley kitchen in London with flat-panel cabinets, white splashback, stainless steel appliances, light hardwood floors, no island, an undermount sink, orange cabinets and granite benchtops.
Inspiration for a mid-sized contemporary galley kitchen in London with flat-panel cabinets, white splashback, stainless steel appliances, light hardwood floors, no island, an undermount sink, orange cabinets and granite benchtops.
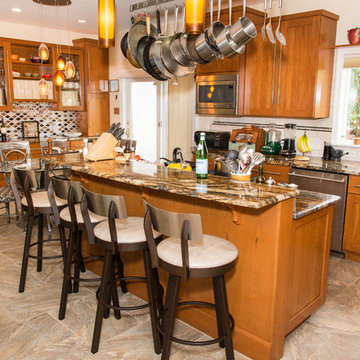
Photo of an expansive contemporary l-shaped eat-in kitchen in Philadelphia with a single-bowl sink, shaker cabinets, orange cabinets, granite benchtops, beige splashback, stone tile splashback, stainless steel appliances, porcelain floors, with island and brown floor.
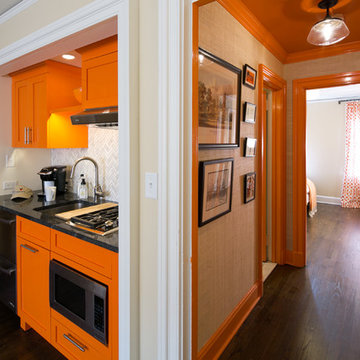
Small eclectic single-wall open plan kitchen in New York with an undermount sink, shaker cabinets, orange cabinets, granite benchtops, grey splashback, marble splashback, stainless steel appliances, dark hardwood floors, no island, brown floor and grey benchtop.
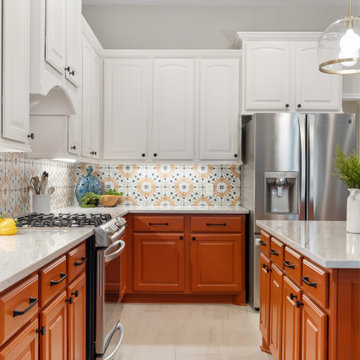
Eclectic kitchen in Houston with recessed-panel cabinets, orange cabinets, granite benchtops, multi-coloured splashback, porcelain splashback and stainless steel appliances.
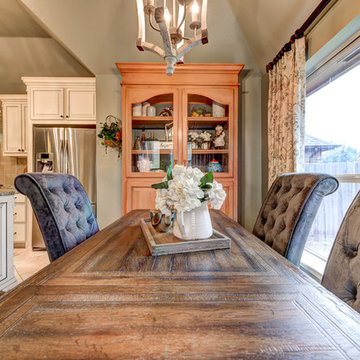
Mid-sized traditional single-wall eat-in kitchen in Oklahoma City with an undermount sink, recessed-panel cabinets, orange cabinets, granite benchtops, beige splashback, ceramic splashback, stainless steel appliances, ceramic floors, with island, beige floor and beige benchtop.
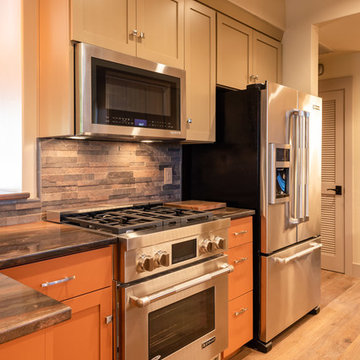
©2018 Sligh Cabinets, Inc. | Custom Cabinetry by Sligh Cabinets, Inc. | Countertops by San Luis Marble
This is an example of a mid-sized arts and crafts galley eat-in kitchen in San Luis Obispo with a drop-in sink, shaker cabinets, orange cabinets, granite benchtops, multi-coloured splashback, stone tile splashback, stainless steel appliances, light hardwood floors, a peninsula, brown floor and multi-coloured benchtop.
This is an example of a mid-sized arts and crafts galley eat-in kitchen in San Luis Obispo with a drop-in sink, shaker cabinets, orange cabinets, granite benchtops, multi-coloured splashback, stone tile splashback, stainless steel appliances, light hardwood floors, a peninsula, brown floor and multi-coloured benchtop.
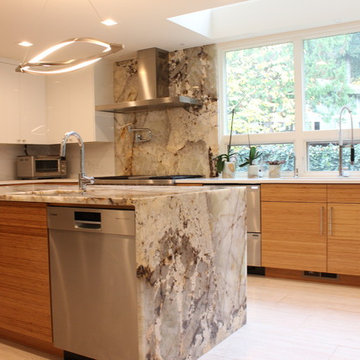
Liliya Sidlinskaya
Photo of a large modern u-shaped kitchen pantry in Seattle with an undermount sink, flat-panel cabinets, orange cabinets, granite benchtops, white splashback, stainless steel appliances, porcelain floors, with island, white floor and beige benchtop.
Photo of a large modern u-shaped kitchen pantry in Seattle with an undermount sink, flat-panel cabinets, orange cabinets, granite benchtops, white splashback, stainless steel appliances, porcelain floors, with island, white floor and beige benchtop.
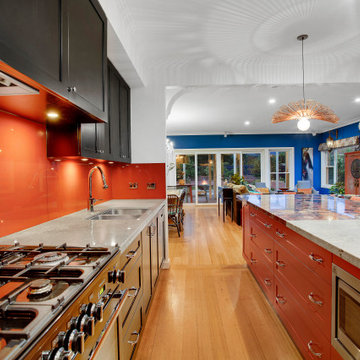
This is an example of a large eclectic l-shaped open plan kitchen in Melbourne with an undermount sink, shaker cabinets, orange cabinets, granite benchtops, orange splashback, glass sheet splashback, stainless steel appliances, light hardwood floors, with island and beige benchtop.
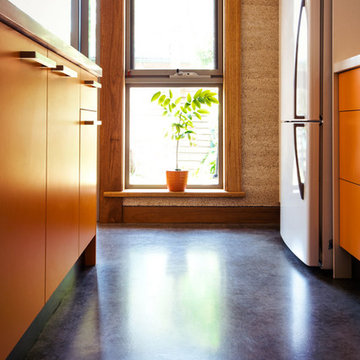
The Marrickville Hempcrete house is an exciting project that shows how acoustic requirements for aircraft noise can be met, without compromising on thermal performance and aesthetics.The design challenge was to create a better living space for a family of four without increasing the site coverage.
The existing footprint has not been increased on the ground floor but reconfigured to improve circulation, usability and connection to the backyard. A mere 35 square meters has been added on the first floor. The result is a generous house that provides three bedrooms, a study, two bathrooms, laundry, generous kitchen dining area and outdoor space on a 197.5sqm site.
This is a renovation that incorporates basic passive design principles combined with clients who weren’t afraid to be bold with new materials, texture and colour. Special thanks to a dedicated group of consultants, suppliers and a ambitious builder working collaboratively throughout the process.
Builder
Nick Sowden - Sowden Building
Architect/Designer
Tracy Graham - Connected Design
Photography
Lena Barridge - The Corner Studio
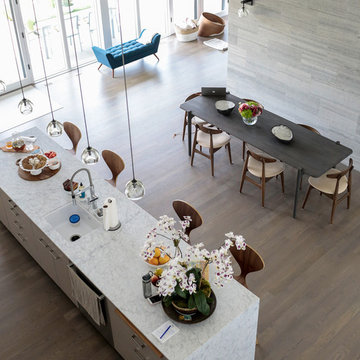
Modern luxury meets warm farmhouse in this Southampton home! Scandinavian inspired furnishings and light fixtures create a clean and tailored look, while the natural materials found in accent walls, casegoods, the staircase, and home decor hone in on a homey feel. An open-concept interior that proves less can be more is how we’d explain this interior. By accentuating the “negative space,” we’ve allowed the carefully chosen furnishings and artwork to steal the show, while the crisp whites and abundance of natural light create a rejuvenated and refreshed interior.
This sprawling 5,000 square foot home includes a salon, ballet room, two media rooms, a conference room, multifunctional study, and, lastly, a guest house (which is a mini version of the main house).
Project Location: Southamptons. Project designed by interior design firm, Betty Wasserman Art & Interiors. From their Chelsea base, they serve clients in Manhattan and throughout New York City, as well as across the tri-state area and in The Hamptons.
For more about Betty Wasserman, click here: https://www.bettywasserman.com/
To learn more about this project, click here: https://www.bettywasserman.com/spaces/southampton-modern-farmhouse/
Kitchen with Orange Cabinets and Granite Benchtops Design Ideas
1