Kitchen with Granite Benchtops and Porcelain Floors Design Ideas
Refine by:
Budget
Sort by:Popular Today
121 - 140 of 32,853 photos
Item 1 of 3
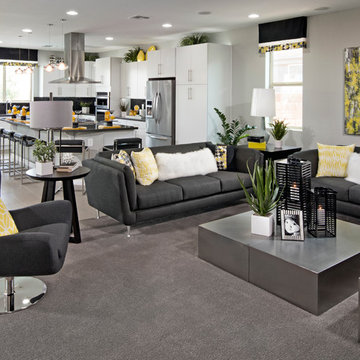
This is an example of an expansive modern l-shaped open plan kitchen in Phoenix with an undermount sink, flat-panel cabinets, white cabinets, granite benchtops, black splashback, mosaic tile splashback, stainless steel appliances, porcelain floors and with island.
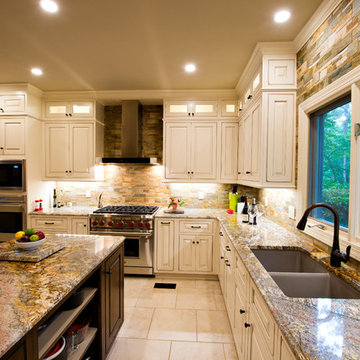
Bill Magee
Inspiration for an expansive transitional l-shaped eat-in kitchen in Little Rock with an undermount sink, raised-panel cabinets, white cabinets, granite benchtops, stone tile splashback, stainless steel appliances, porcelain floors and multiple islands.
Inspiration for an expansive transitional l-shaped eat-in kitchen in Little Rock with an undermount sink, raised-panel cabinets, white cabinets, granite benchtops, stone tile splashback, stainless steel appliances, porcelain floors and multiple islands.
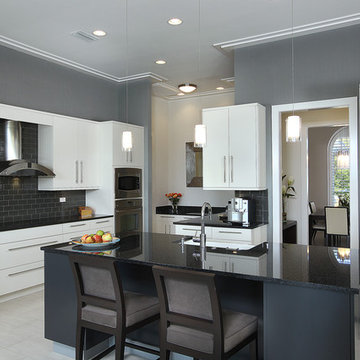
Inspiration for a mid-sized contemporary u-shaped kitchen in Miami with stainless steel appliances, a farmhouse sink, flat-panel cabinets, white cabinets, granite benchtops, black splashback, subway tile splashback, porcelain floors and with island.
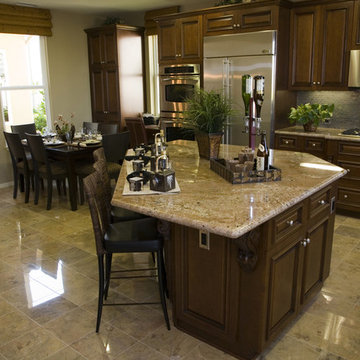
A contemporary spin on an open kitchen. Dark cabinets and gray tile give this kitchen a sleek look.
This is an example of a mid-sized contemporary u-shaped eat-in kitchen in Los Angeles with granite benchtops, grey splashback, stone tile splashback, stainless steel appliances, with island, a double-bowl sink, beaded inset cabinets, dark wood cabinets and porcelain floors.
This is an example of a mid-sized contemporary u-shaped eat-in kitchen in Los Angeles with granite benchtops, grey splashback, stone tile splashback, stainless steel appliances, with island, a double-bowl sink, beaded inset cabinets, dark wood cabinets and porcelain floors.
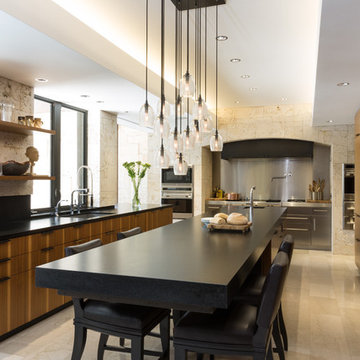
Claudia Uribe Photography
This is an example of a large modern u-shaped eat-in kitchen in New York with granite benchtops, flat-panel cabinets, medium wood cabinets, stainless steel appliances, an undermount sink, porcelain floors and with island.
This is an example of a large modern u-shaped eat-in kitchen in New York with granite benchtops, flat-panel cabinets, medium wood cabinets, stainless steel appliances, an undermount sink, porcelain floors and with island.

This kitchen was updated simply by changing the cabinet doors, back panel, concealing the exhaust and a new sink and tap.
Photo of a mid-sized contemporary single-wall eat-in kitchen in Brisbane with a drop-in sink, flat-panel cabinets, medium wood cabinets, granite benchtops, white splashback, ceramic splashback, black appliances, porcelain floors, with island, beige floor and black benchtop.
Photo of a mid-sized contemporary single-wall eat-in kitchen in Brisbane with a drop-in sink, flat-panel cabinets, medium wood cabinets, granite benchtops, white splashback, ceramic splashback, black appliances, porcelain floors, with island, beige floor and black benchtop.
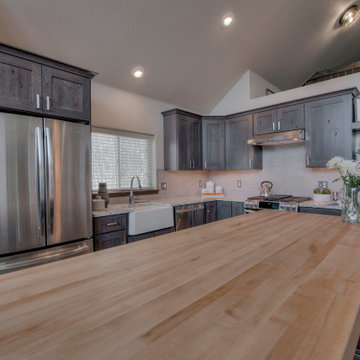
Photo of a country l-shaped open plan kitchen in Denver with a farmhouse sink, shaker cabinets, dark wood cabinets, granite benchtops, grey splashback, porcelain splashback, stainless steel appliances, porcelain floors, with island, beige floor, beige benchtop and exposed beam.
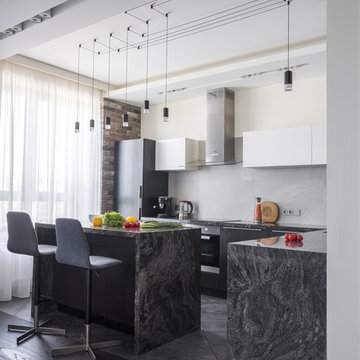
Дизайн интерьера квартиры свободной планировки в современном стиле с элементами лофта в ЖК "Фили Град", г.Москва
дизайнер - Краснова Анастасия
фотограф - Александрова Дина
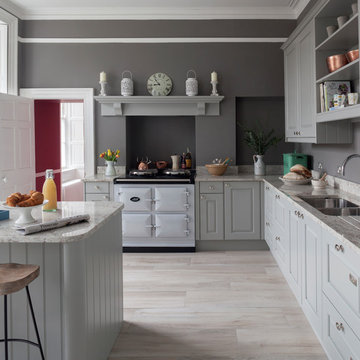
This is an example of a mid-sized traditional l-shaped separate kitchen in Other with an integrated sink, raised-panel cabinets, grey cabinets, granite benchtops, panelled appliances, porcelain floors, with island, beige floor and grey benchtop.
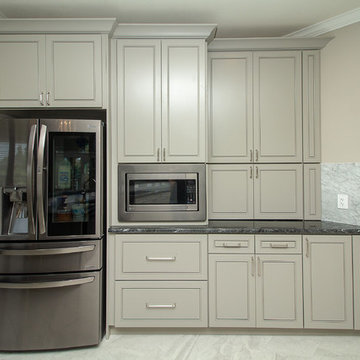
Designed By: Robby & Lisa Griffin
Photos By: Desired Photo
This is an example of a large transitional l-shaped eat-in kitchen in Houston with a single-bowl sink, beaded inset cabinets, grey cabinets, granite benchtops, white splashback, marble splashback, stainless steel appliances, porcelain floors, multiple islands, white floor and black benchtop.
This is an example of a large transitional l-shaped eat-in kitchen in Houston with a single-bowl sink, beaded inset cabinets, grey cabinets, granite benchtops, white splashback, marble splashback, stainless steel appliances, porcelain floors, multiple islands, white floor and black benchtop.
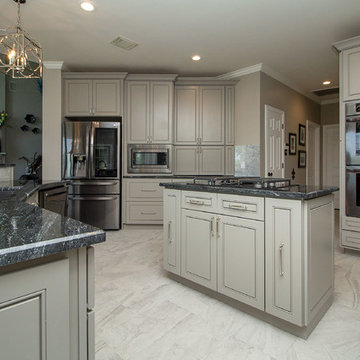
Designed By: Robby & Lisa Griffin
Photos By: Desired Photo
Photo of a large transitional l-shaped eat-in kitchen in Houston with a single-bowl sink, beaded inset cabinets, grey cabinets, granite benchtops, white splashback, marble splashback, stainless steel appliances, porcelain floors, multiple islands, white floor and black benchtop.
Photo of a large transitional l-shaped eat-in kitchen in Houston with a single-bowl sink, beaded inset cabinets, grey cabinets, granite benchtops, white splashback, marble splashback, stainless steel appliances, porcelain floors, multiple islands, white floor and black benchtop.
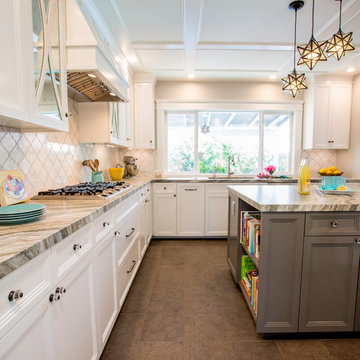
Amy Williams Photo
Mid-sized transitional u-shaped kitchen in Los Angeles with an undermount sink, recessed-panel cabinets, white cabinets, granite benchtops, white splashback, marble splashback, stainless steel appliances, porcelain floors, with island and grey floor.
Mid-sized transitional u-shaped kitchen in Los Angeles with an undermount sink, recessed-panel cabinets, white cabinets, granite benchtops, white splashback, marble splashback, stainless steel appliances, porcelain floors, with island and grey floor.
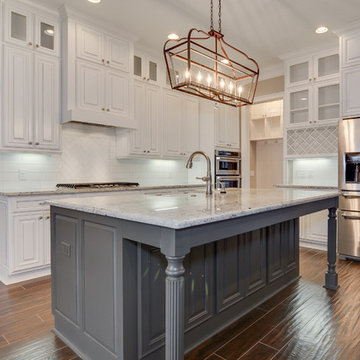
This custom farmhouse-style home in Evans, GA is a beautiful marriage of craftsman style meets elegance. The design selections flow from room to room in this open floor plan kitchen, living room, and dining room. The owners of this home have pets, so they elected American Heritage Spice wood tile, rather than actual hardwood floors.
We love: herringbone tile backsplash, white floor to ceiling cabinets, contrasting gray kitchen island, white ice granite countertops, wine rack
Photography By Joe Bailey
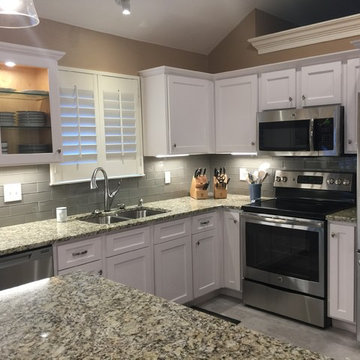
This Kitchen completely redone. It had cabinets with a raised panel in a pickled finish. The shape was a U and crowded. We removed one section of the U and built a custom island with seating, remade the cabinets with shaker style doors and drawers. A section of glass fronted cabinets, lighted from above and the counter extended approximately 24 inches to add storage space to the kitchen. Under Mounted divided sink and new granite counter tops were installed. Glass back splash under counter lighting and new pendant lighting for the island make this kitchen and pleasure to cook in or to gather around the island with a friend or two.
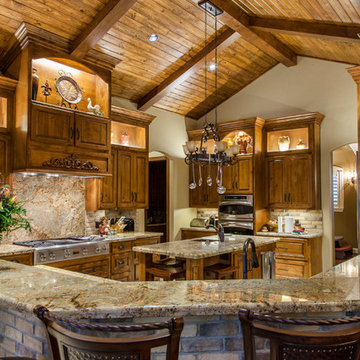
Large bar sitting area with brick to tie into kitchen backsplash. Plenty of storage and room for more than one cook!
Photo of a large country l-shaped eat-in kitchen in Houston with medium wood cabinets, granite benchtops, stainless steel appliances, a farmhouse sink, raised-panel cabinets, porcelain floors, with island, beige splashback and brick splashback.
Photo of a large country l-shaped eat-in kitchen in Houston with medium wood cabinets, granite benchtops, stainless steel appliances, a farmhouse sink, raised-panel cabinets, porcelain floors, with island, beige splashback and brick splashback.
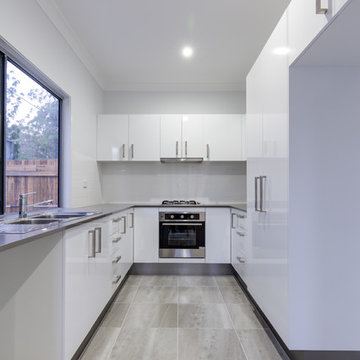
What was originally planed to be a single dueling property, was negotiated with council to be transformed into 4 beautifully designed townhouses.
All with 3 bed, 2 1/2 bathrooms, spacious living and a lock up garage.
This was a compact, cost effective project that showcases modern contemporary features that blend in beautifully to the neighboring park and community.
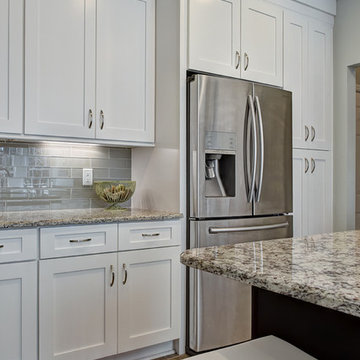
William Quarles
Inspiration for a large contemporary l-shaped eat-in kitchen in Charleston with an undermount sink, shaker cabinets, white cabinets, granite benchtops, grey splashback, glass tile splashback, stainless steel appliances, porcelain floors, with island and brown floor.
Inspiration for a large contemporary l-shaped eat-in kitchen in Charleston with an undermount sink, shaker cabinets, white cabinets, granite benchtops, grey splashback, glass tile splashback, stainless steel appliances, porcelain floors, with island and brown floor.
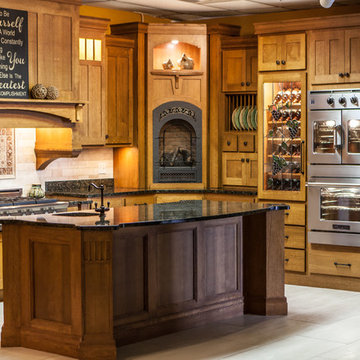
Quartersawn oak mission style kitchen finished in our custom blend Russet Oak stain. American Range wall ovens and corner fireplace make this kitchen a show stopper. Stained glass wine cabinet adds a unique touch. Visit our showroom to view this kitchen and experience the appliances first hand.
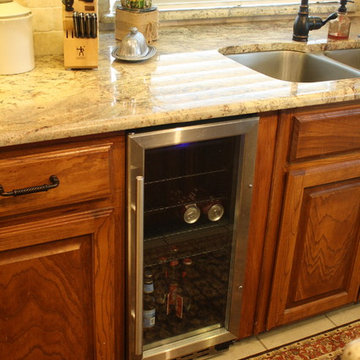
Photo of a large country galley kitchen pantry in Dallas with a drop-in sink, shaker cabinets, medium wood cabinets, granite benchtops, beige splashback, stone tile splashback, stainless steel appliances, porcelain floors and with island.
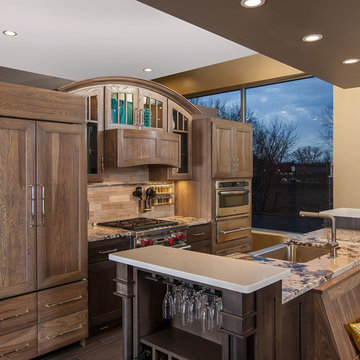
Tying multiple floors together using 6”x36” dark grey wood-looking tile, laid on a staggered patterned worked well with the tile and concrete floors next to it.
Two-toned cabinetry of wired brushed hickory with a grey stain wash, combined with maple wood in a dark slate finish is a current trend.
Counter tops: combination of splashy granite and white Caesarstone grounded the display. A custom-designed table of ash wood, with heavy distressing and grey washed stain added warmth.
Show custom features:
Arched glass door cabinets with crown moulding to match.
Unique Features: drawer in drawer for pot lids, pull out drawer in toe kick for dog dishes, toe space step stool, swing up mixer shelf, pull out spice storage.
Built in Banquette seating with table and docking station for family meals and working.
Custom open shelves and wine rack with detailed legs anchor the three sides of the island.
Backsplash rail with spice rack, knife and utensil holder add more storage space.
A floating soffit matches the shape of island and helps lower the showroom ceiling height to what would be found in a normal home. It includes: pendant lights for the snack bar, chandelier for the table and recess for task lights over the sink.
The large triangular shaped island has eleven foot legs. It fills the unusual space and creates three separate areas: a work space, snack bar/room divider and table area.
Kitchen with Granite Benchtops and Porcelain Floors Design Ideas
7