Kitchen with Granite Benchtops and Porcelain Splashback Design Ideas
Refine by:
Budget
Sort by:Popular Today
1 - 20 of 18,821 photos

An inviting kitchen and living space for family and friends to gather.
This is an example of a mid-sized contemporary kitchen in Melbourne with an undermount sink, medium wood cabinets, granite benchtops, blue splashback, porcelain splashback, stainless steel appliances, porcelain floors, with island and beige floor.
This is an example of a mid-sized contemporary kitchen in Melbourne with an undermount sink, medium wood cabinets, granite benchtops, blue splashback, porcelain splashback, stainless steel appliances, porcelain floors, with island and beige floor.

Inspiration for a mid-sized midcentury l-shaped eat-in kitchen in Denver with an undermount sink, flat-panel cabinets, turquoise cabinets, granite benchtops, white splashback, porcelain splashback, stainless steel appliances, medium hardwood floors, with island, brown floor, white benchtop and vaulted.
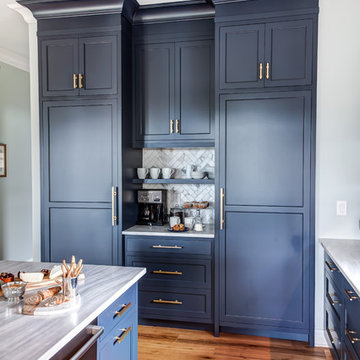
Bay Head, New Jersey Transitional Kitchen designed by Stonington Cabinetry & Designs
https://www.kountrykraft.com/photo-gallery/hale-navy-kitchen-cabinets-bay-head-nj-j103256/
Photography by Chris Veith
#KountryKraft #CustomCabinetry
Cabinetry Style: Inset/No Bead
Door Design: TW10 Hyrbid
Custom Color: Custom Paint Match to Benjamin Moore Hale Navy
Job Number: J103256
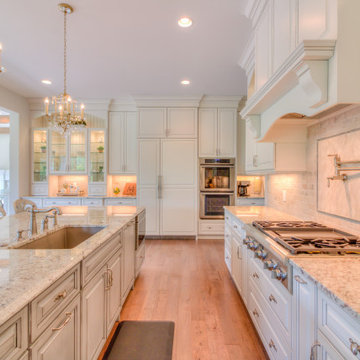
Design ideas for a large l-shaped eat-in kitchen in Cleveland with an undermount sink, beaded inset cabinets, white cabinets, granite benchtops, beige splashback, porcelain splashback, panelled appliances, light hardwood floors, with island, brown floor and beige benchtop.
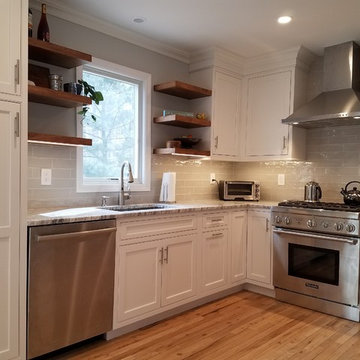
Removal of two walls, create open floor plan, fabricated white finish kitchen cabinets, gray island with stained floating shelves. Under cabinet and shelving lighting.
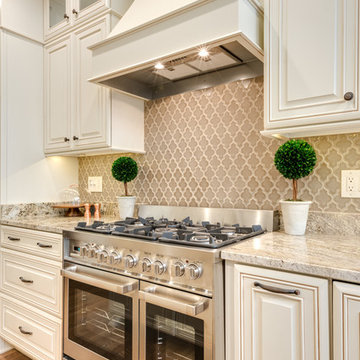
Traditional Kitchen with Curved Wood Hood
Photographer: Sacha Griffin
This is an example of a mid-sized traditional u-shaped eat-in kitchen in Atlanta with an undermount sink, raised-panel cabinets, white cabinets, granite benchtops, beige splashback, stainless steel appliances, light hardwood floors, with island, porcelain splashback, brown floor and beige benchtop.
This is an example of a mid-sized traditional u-shaped eat-in kitchen in Atlanta with an undermount sink, raised-panel cabinets, white cabinets, granite benchtops, beige splashback, stainless steel appliances, light hardwood floors, with island, porcelain splashback, brown floor and beige benchtop.
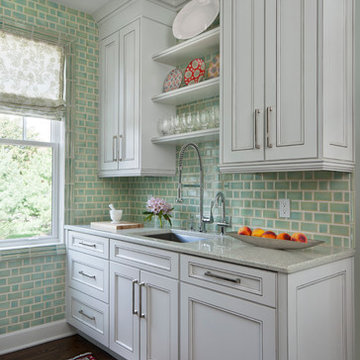
Design ideas for a traditional kitchen in Detroit with recessed-panel cabinets, grey cabinets, green splashback, dark hardwood floors, a single-bowl sink, granite benchtops, porcelain splashback and stainless steel appliances.

Design ideas for a small traditional l-shaped eat-in kitchen in Atlanta with a farmhouse sink, flat-panel cabinets, dark wood cabinets, granite benchtops, white splashback, porcelain splashback, stainless steel appliances, medium hardwood floors, a peninsula, brown floor, white benchtop and coffered.

This inviting gourmet kitchen designed by Curtis Lumber Co., Inc. is perfect for the entertaining lifestyle of the homeowners who wanted a modern farmhouse kitchen in a new construction build. The look was achieved by mixing in a warmer white finish on the upper cabinets with warmer wood tones for the base cabinets and island. The cabinetry is Merillat Masterpiece, Ganon Full overlay Evercore in Warm White Suede sheen on the upper cabinets and Ganon Full overlay Cherry Barley Suede sheen on the base cabinets and floating shelves. The leg of the island has a beautiful taper to it providing a beautiful architectural detail. Shiplap on the window wall and on the back of the island adds a little extra texture to the space. A microwave drawer in a base cabinet, placed near the refrigerator, creates a separate cooking zone. Tucked in on the outskirts of the kitchen is a beverage refrigerator providing easy access away from cooking areas Ascendra Pulls from Tob Knobs in flat black adorn the cabinetry.
Photos property of Curtis Lumber Co., Inc.

Beautiful kitchen remodel that included moving the location of appliances and adding a large wall of pantry cabinets. Perimeter cabinets are Simply White with a Soft Gray Glaze. Island cabinet is Chelsea Gray with a Portabella Glaze. Monterrey Tile Company, Chicago Series-South Side porcelain stoneware tile on the backsplash.
Cabinetry includes rollouts, mixer lift, dog food storage, double waste basket rollout, spice pull-outs, corner drawers, custom range hood, blind corner storage, charging station in end cabinet, and double tiered silverware drawer storage. Paneled front appliances. Bosch Induction Cooktop, Zephyr Hood Insert, Bosch Microwave Drawer, Bosch Dishwasher, Bosch Double Oven, Subzero French Door Refrigerator.
General Contracting by Martin Bros. Contracting, Inc.; Cabinetry by Hoosier House Furnishing, LLC; Photography by Marie Martin Kinney.
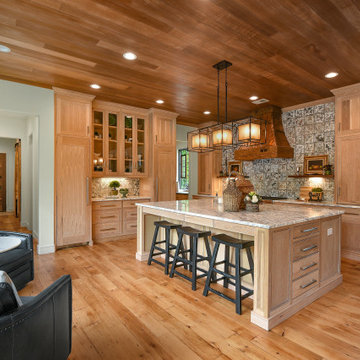
Kitchen with seating area.
This is an example of a large country open plan kitchen in Atlanta with a farmhouse sink, light wood cabinets, granite benchtops, multi-coloured splashback, porcelain splashback, stainless steel appliances, medium hardwood floors, with island, white benchtop, wood and shaker cabinets.
This is an example of a large country open plan kitchen in Atlanta with a farmhouse sink, light wood cabinets, granite benchtops, multi-coloured splashback, porcelain splashback, stainless steel appliances, medium hardwood floors, with island, white benchtop, wood and shaker cabinets.
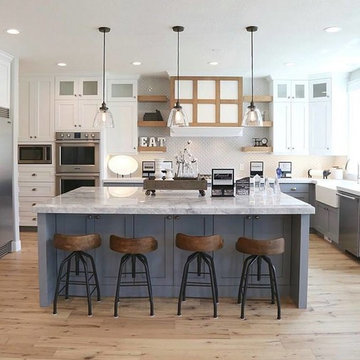
Photo of a large country l-shaped separate kitchen in Seattle with a farmhouse sink, shaker cabinets, white cabinets, granite benchtops, white splashback, porcelain splashback, stainless steel appliances, light hardwood floors, with island, beige floor and grey benchtop.
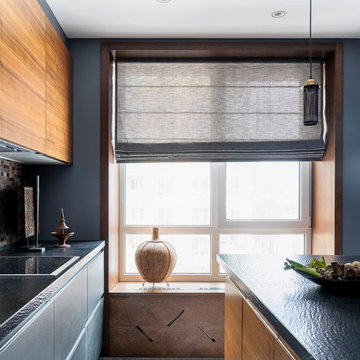
Ковальчук Анастасия
Photo of a mid-sized contemporary l-shaped open plan kitchen in Moscow with an integrated sink, flat-panel cabinets, grey cabinets, granite benchtops, porcelain splashback, black appliances, porcelain floors, with island, grey floor and black benchtop.
Photo of a mid-sized contemporary l-shaped open plan kitchen in Moscow with an integrated sink, flat-panel cabinets, grey cabinets, granite benchtops, porcelain splashback, black appliances, porcelain floors, with island, grey floor and black benchtop.
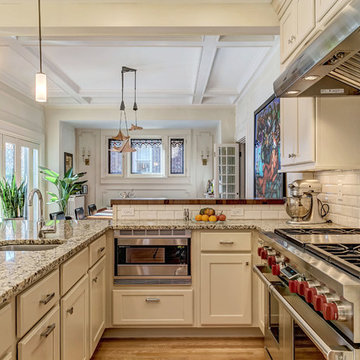
Woodharbor Custom Cabinetry
This is an example of a mid-sized transitional eat-in kitchen in Miami with an undermount sink, shaker cabinets, beige cabinets, granite benchtops, beige splashback, porcelain splashback, stainless steel appliances, light hardwood floors, beige floor and beige benchtop.
This is an example of a mid-sized transitional eat-in kitchen in Miami with an undermount sink, shaker cabinets, beige cabinets, granite benchtops, beige splashback, porcelain splashback, stainless steel appliances, light hardwood floors, beige floor and beige benchtop.
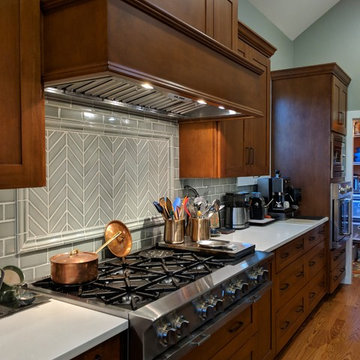
The herringbone backsplash is reminiscent of prairie style art glass in this Craftsman kitchen. The tiles are hand-glazed porcelain, adding to the Craftsman detail.
Meyer Design
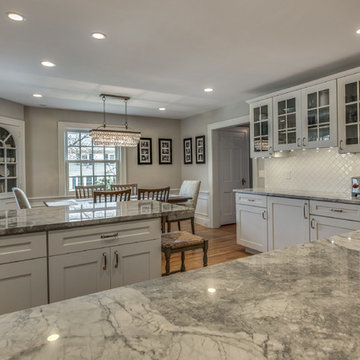
Design ideas for a large transitional galley open plan kitchen in Boston with an undermount sink, shaker cabinets, white cabinets, granite benchtops, white splashback, porcelain splashback, panelled appliances, light hardwood floors, multiple islands and beige floor.
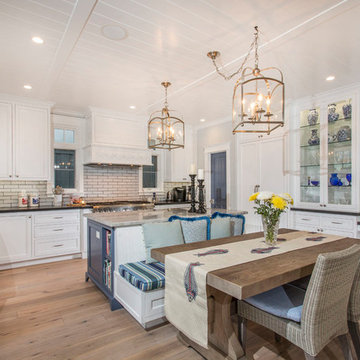
Design ideas for a mid-sized traditional u-shaped open plan kitchen in San Diego with an undermount sink, shaker cabinets, white cabinets, granite benchtops, beige splashback, porcelain splashback, stainless steel appliances, light hardwood floors, with island and beige floor.
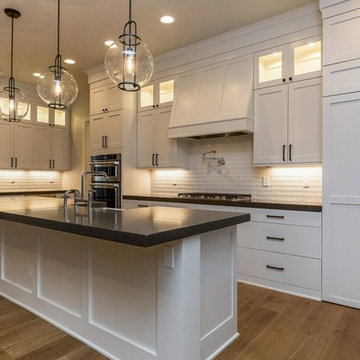
Inspiration for a mid-sized transitional l-shaped open plan kitchen in Other with a farmhouse sink, shaker cabinets, white cabinets, granite benchtops, white splashback, stainless steel appliances, light hardwood floors, with island and porcelain splashback.
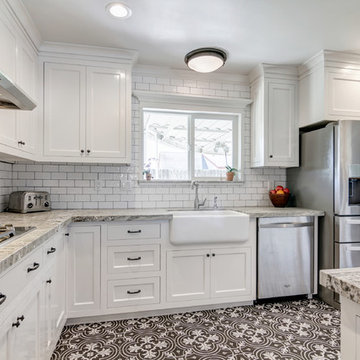
Design ideas for a small country galley kitchen pantry in San Diego with a farmhouse sink, shaker cabinets, white cabinets, granite benchtops, white splashback, porcelain splashback, stainless steel appliances, ceramic floors and a peninsula.
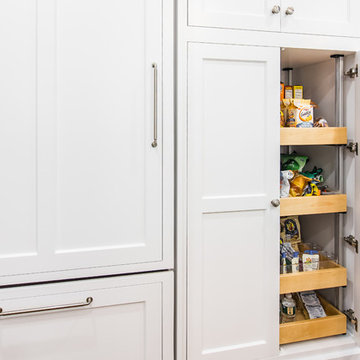
Kath & Keith Photography
Design ideas for a mid-sized traditional u-shaped kitchen pantry in Boston with an undermount sink, shaker cabinets, stainless steel appliances, dark hardwood floors, with island, white cabinets, granite benchtops, beige splashback and porcelain splashback.
Design ideas for a mid-sized traditional u-shaped kitchen pantry in Boston with an undermount sink, shaker cabinets, stainless steel appliances, dark hardwood floors, with island, white cabinets, granite benchtops, beige splashback and porcelain splashback.
Kitchen with Granite Benchtops and Porcelain Splashback Design Ideas
1