Kitchen with Granite Benchtops and White Appliances Design Ideas
Refine by:
Budget
Sort by:Popular Today
81 - 100 of 8,094 photos
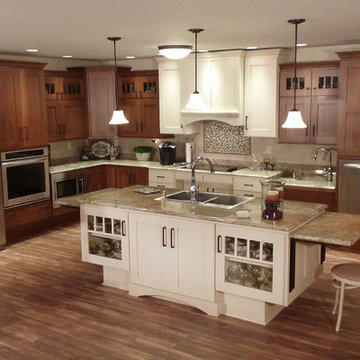
The on-set of a neuromuscular disorder was the basis for this custom kitchen and required the complete customization of this space to the specific needs of the client, as well as to his wife who does most the cooking on a daily basis. The layout was designed for the couple to be able to work together in the kitchen, or independently.
The Crystal Keyline island, range-hood and cooktop area are focal points, finished in Antique Ivory w/Brown Highlights, that contrast nicely with Crystal Keyline Toasted Rye w/Brown Highlights cabinetry. The Bayfield door style unifies the design.
The Typhoon Bordeaux granite countertops are layered in staggered heights for added visual interest.
The Kohler Cruette single-hole faucet with pull-down spout and lever handle service a Kohler "Vault" double-bowl sink (in 8" depth to allow for wheelchair accessibility).
A Northland Cast Iron undermount sink in Biscuit makes for a perfect fruit & vegetable prep area, allowing plenty of room for multiple cooks in the kitchen - and yes, it's accessible too!
Although largely dictated by the husband's need for accessibility, the universal design of this kitchen is also extremely friendly for a person of smaller stature (his wife!)
The couple feels at home in this kitchen yet, it’s not obvious that someone with physical limitations utilizes this space.
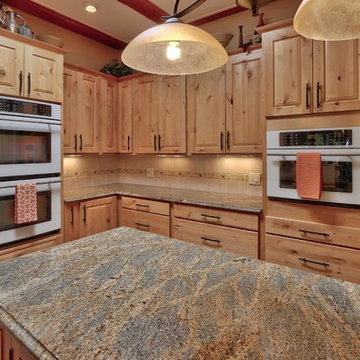
Listed by Phyllis & Robert Boverie, Coldwell Banker Legacy, 505-710-2086
Photos by Doug Aurand
Furniture Provided by CORT Furniture Rental Albuquerque
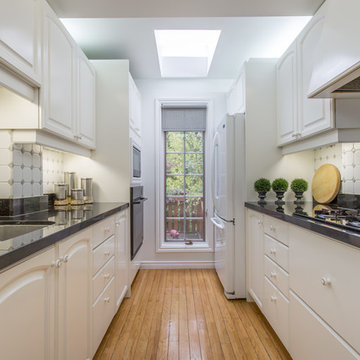
Large galley kitchen with u-shaped breakfast eating area..Sheila Singer Design
Design ideas for a large transitional galley separate kitchen in Toronto with ceramic splashback, white appliances, an undermount sink, beaded inset cabinets, white splashback, medium hardwood floors, no island, white cabinets and granite benchtops.
Design ideas for a large transitional galley separate kitchen in Toronto with ceramic splashback, white appliances, an undermount sink, beaded inset cabinets, white splashback, medium hardwood floors, no island, white cabinets and granite benchtops.
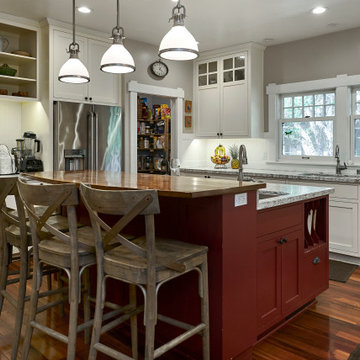
By curving the breakfast bar, the owners are able to seat four at the counter. The red island and accessories create a cozy palette appropriate for an historic Craftsman home.
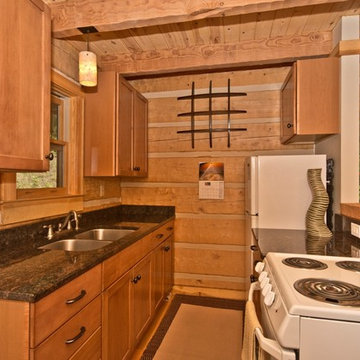
Design ideas for a small country galley open plan kitchen in Other with a double-bowl sink, shaker cabinets, medium wood cabinets, granite benchtops, timber splashback, white appliances and no island.
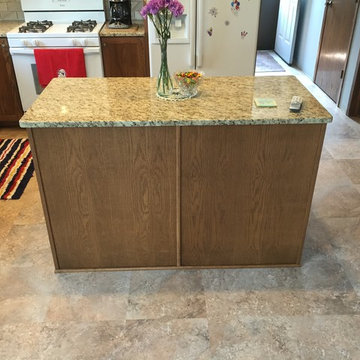
CABINETS, RED OAK WITH AUTUMN STAIN, SQUARE FLAT PANEL DOOR STYLE WITH SLAB DRAWER FRONTS 100 EDGE, FULL OVERLY. SOLID WOOD DOVETAILED
MANNINGTON ADURA ATHENA CAMEO LOCKSOLID AT244S 16X16
GRANITE VENETIAN GOLD LIGHT COUNTER TOPS, ROUND OVER EDGE STYLE, NO BACKSPLASH. INCLUDES INSTALLATION.
BACKSPLASH TILE: BOARDWALK GR #AJ4Z 3-1/4" x 6-1/2" & GLASS 5/8" X MULTI NEW YORK CITY MOSAIC
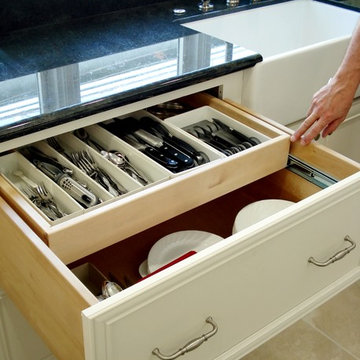
Showplace Wood Products. Two drawer base cabinet with cookware organizer. Top drawer has internal roll tray for lid and cookware storage. Very practical! Verde Maritaka granite kitchen counters
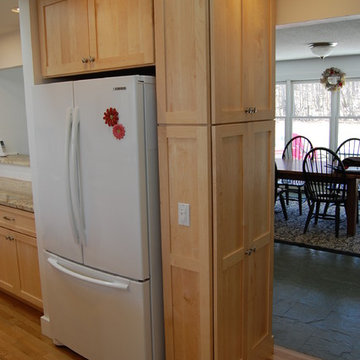
Brittny Mee
Mid-sized arts and crafts galley separate kitchen in Burlington with an undermount sink, shaker cabinets, light wood cabinets, granite benchtops, white splashback, ceramic splashback, white appliances, medium hardwood floors and no island.
Mid-sized arts and crafts galley separate kitchen in Burlington with an undermount sink, shaker cabinets, light wood cabinets, granite benchtops, white splashback, ceramic splashback, white appliances, medium hardwood floors and no island.
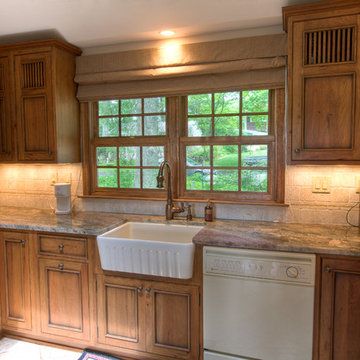
This small house needed a major kitchen upgrade, but one that would do double-duty for the homeowner. Without the square footage in the home for a true laundry room, the stacked washer and dryer had been crammed into a narrow hall adjoining the kitchen. Opening up the two spaces to each other meant a more spacious kitchen, but it also meant that the laundry machines needed to be housed and hidden within the kitchen. To make the space work for both purposes, the stacked washer and dryer are concealed behind cabinet doors but are near the bar-height table. The table can now serve as both a dining area and a place for folding when needed. However, the best thing about this remodel is that all of this function is not to the detriment of style. Gorgeous beaded-inset cabinetry in a rustic, glazed finish is just as warm and inviting as the newly re-faced fireplace.
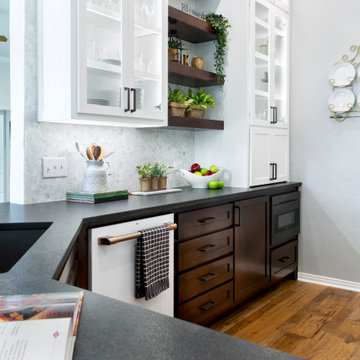
To the right of the sink, a luxury Café brand built-in dishwasher with a brushed-stainless handle was installed alongside a stack of deep storage drawers.
Final photos by www.impressia.net
The upper cabinets were extended up all the way to the ceiling to create the illusion of taller ceilings. Our designers wanted to include both open shelving and glass-front cabinets for a truly custom look, complete with LED backlighting for an even more dramatic effect. What a beautiful way to display decor and glassware!
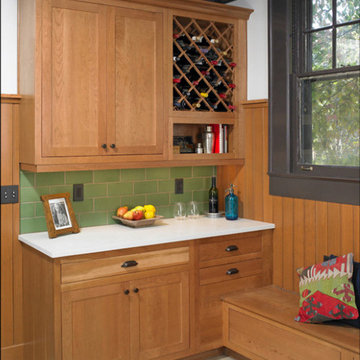
Design ideas for a small arts and crafts single-wall separate kitchen in Other with an undermount sink, shaker cabinets, medium wood cabinets, granite benchtops, green splashback, ceramic splashback, white appliances, with island and multi-coloured benchtop.
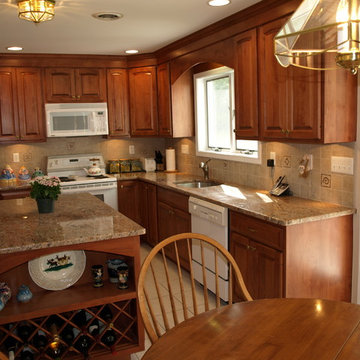
Design ideas for a mid-sized traditional l-shaped eat-in kitchen in New York with an undermount sink, raised-panel cabinets, medium wood cabinets, granite benchtops, beige splashback, ceramic splashback, white appliances, ceramic floors, with island and beige floor.
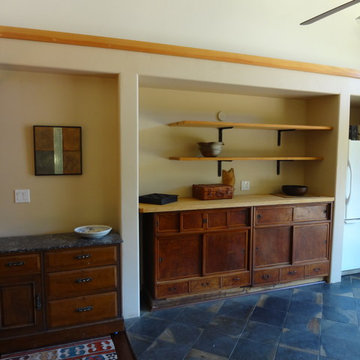
This is an example of a mid-sized asian l-shaped separate kitchen in San Francisco with medium wood cabinets, granite benchtops, white appliances, slate floors and no island.
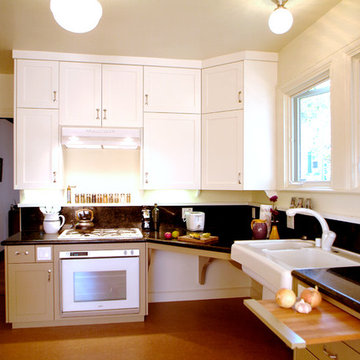
White upper cabinets help make this kitchen more interesting and brighter. Roll-under workspace and sink, pull-out cutting boards, and a side-hinged range all add up to easier access from a wheelchair, and greater flexibility for everyone.
Photo: Erick Mikiten, AIA
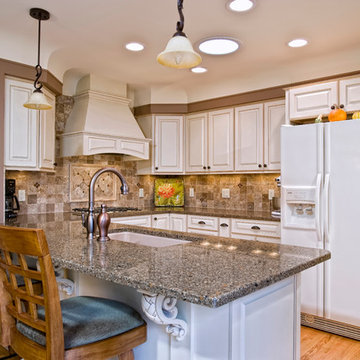
Painted cabinets from Bishop, with a glazed finish lighten the area. The wall with the hood and cooktop was originally an entrance into a cramped galley style kitchen.
Photo by Brian Walters
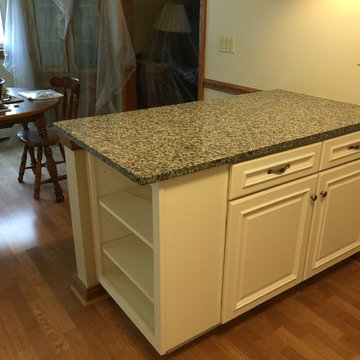
Wellborn Belmont cabinets with glacier finish, Oyster Pearl granite counter tops, Hercules undermount stainless steel sink with Delta Leland pull down sprayer faucet in arctic stainless finish. Hardware Resources Gatsby knobs and pulls. Florim Ethos grey square and hexagon mosaics with Marazzi Crystal Stone II glass accents were used in this backsplash design.
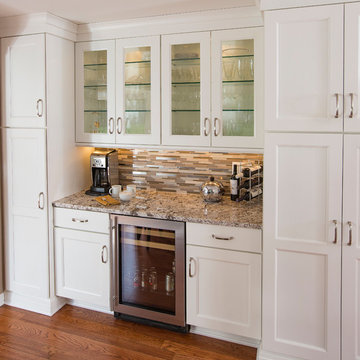
Large transitional u-shaped eat-in kitchen in Cincinnati with an undermount sink, shaker cabinets, white cabinets, granite benchtops, multi-coloured splashback, matchstick tile splashback, white appliances, medium hardwood floors, a peninsula, brown floor and beige benchtop.
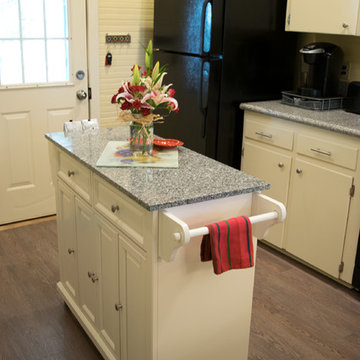
We built this island for the client after removing the old fixed island which had a stove installed into it with a vent above. We placed a new stove and built a new vent and converted the old vent into a lowered light fixture. Seen in another picture.
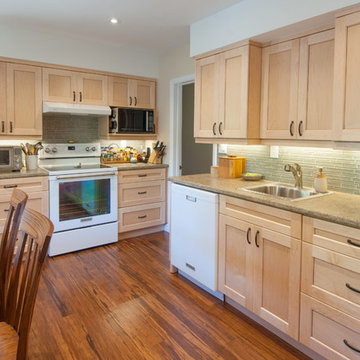
Mike Cauterman
Inspiration for a small modern separate kitchen in Toronto with a drop-in sink, shaker cabinets, light wood cabinets, granite benchtops, green splashback, glass tile splashback, white appliances, medium hardwood floors and no island.
Inspiration for a small modern separate kitchen in Toronto with a drop-in sink, shaker cabinets, light wood cabinets, granite benchtops, green splashback, glass tile splashback, white appliances, medium hardwood floors and no island.
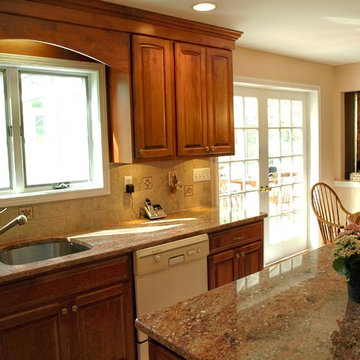
Photo of a mid-sized traditional l-shaped eat-in kitchen in New York with an undermount sink, raised-panel cabinets, medium wood cabinets, granite benchtops, beige splashback, ceramic splashback, white appliances, ceramic floors, with island and beige floor.
Kitchen with Granite Benchtops and White Appliances Design Ideas
5