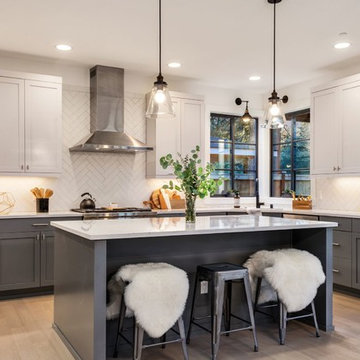Kitchen with Granite Benchtops and White Benchtop Design Ideas
Refine by:
Budget
Sort by:Popular Today
1 - 20 of 14,598 photos
Item 1 of 3

Inspiration for a large transitional kitchen pantry in Baltimore with shaker cabinets, white cabinets, granite benchtops, grey splashback, ceramic splashback, stainless steel appliances, dark hardwood floors, with island, brown floor and white benchtop.
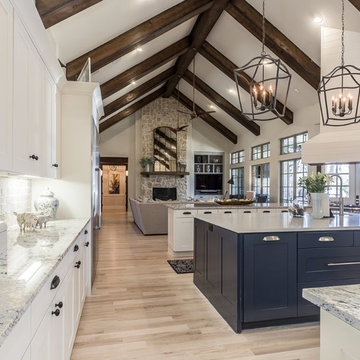
Large modern u-shaped kitchen pantry in Dallas with a farmhouse sink, shaker cabinets, white cabinets, granite benchtops, grey splashback, brick splashback, stainless steel appliances, with island, white benchtop, light hardwood floors, brown floor and exposed beam.

Inspiration for a mid-sized midcentury l-shaped eat-in kitchen in Denver with an undermount sink, flat-panel cabinets, turquoise cabinets, granite benchtops, white splashback, porcelain splashback, stainless steel appliances, medium hardwood floors, with island, brown floor, white benchtop and vaulted.
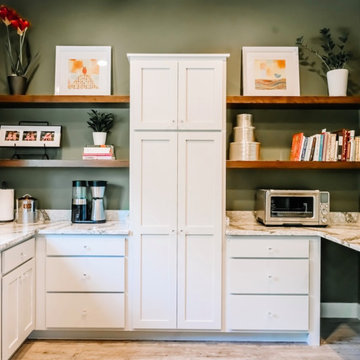
Project by Wiles Design Group. Their Cedar Rapids-based design studio serves the entire Midwest, including Iowa City, Dubuque, Davenport, and Waterloo, as well as North Missouri and St. Louis.
For more about Wiles Design Group, see here: https://wilesdesigngroup.com/
To learn more about this project, see here: https://wilesdesigngroup.com/cheerful-family-home

Our client wanted a window over the range, and we were able to pull it off. It makes for a bright cooking area during the day, with a view to the outside patio.

Photo of a mid-sized l-shaped eat-in kitchen in Minneapolis with a single-bowl sink, flat-panel cabinets, white cabinets, granite benchtops, white splashback, subway tile splashback, white appliances, medium hardwood floors, with island, brown floor and white benchtop.
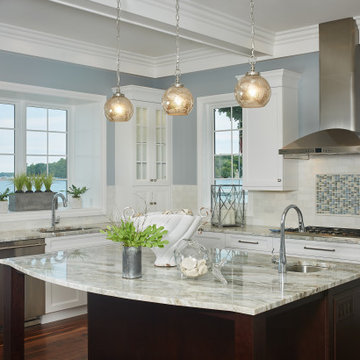
White kitchen cabinets with stainless and blue accents surround a large island
Photo by Ashley Avila Photography
This is an example of a mid-sized beach style l-shaped kitchen in Grand Rapids with recessed-panel cabinets, white cabinets, granite benchtops, white splashback, mosaic tile splashback, stainless steel appliances, medium hardwood floors, with island, white benchtop and coffered.
This is an example of a mid-sized beach style l-shaped kitchen in Grand Rapids with recessed-panel cabinets, white cabinets, granite benchtops, white splashback, mosaic tile splashback, stainless steel appliances, medium hardwood floors, with island, white benchtop and coffered.
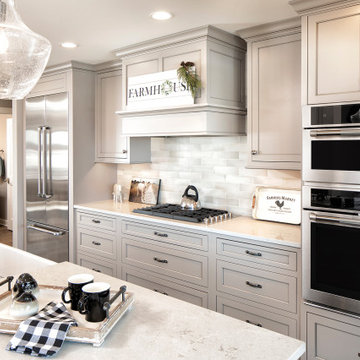
Photo of a large country single-wall kitchen in Minneapolis with a farmhouse sink, recessed-panel cabinets, beige cabinets, grey splashback, ceramic splashback, stainless steel appliances, medium hardwood floors, with island, brown floor, white benchtop and granite benchtops.
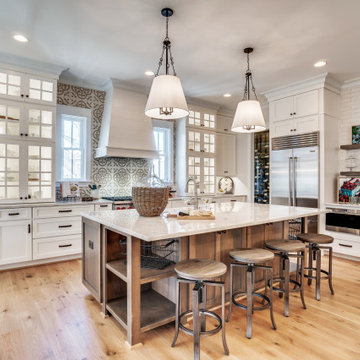
Large country l-shaped eat-in kitchen in Richmond with a farmhouse sink, shaker cabinets, white cabinets, granite benchtops, beige splashback, cement tile splashback, stainless steel appliances, light hardwood floors, with island and white benchtop.
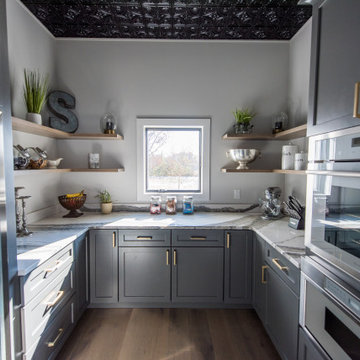
Our Indiana design studio gave this Centerville Farmhouse an urban-modern design language with a clean, streamlined look that exudes timeless, casual sophistication with industrial elements and a monochromatic palette.
Photographer: Sarah Shields
http://www.sarahshieldsphotography.com/
Project completed by Wendy Langston's Everything Home interior design firm, which serves Carmel, Zionsville, Fishers, Westfield, Noblesville, and Indianapolis.
For more about Everything Home, click here: https://everythinghomedesigns.com/
To learn more about this project, click here:
https://everythinghomedesigns.com/portfolio/urban-modern-farmhouse/
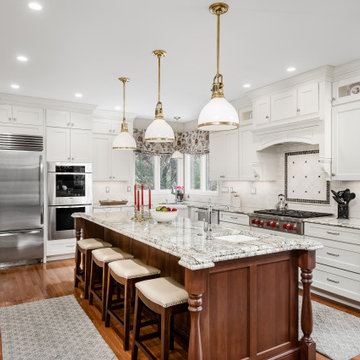
Main Line Kitchen Design's unique business model allows our customers to work with the most experienced designers and get the most competitive kitchen cabinet pricing.
How does Main Line Kitchen Design offer the best designs along with the most competitive kitchen cabinet pricing? We are a more modern and cost effective business model. We are a kitchen cabinet dealer and design team that carries the highest quality kitchen cabinetry, is experienced, convenient, and reasonable priced. Our five award winning designers work by appointment only, with pre-qualified customers, and only on complete kitchen renovations.
Our designers are some of the most experienced and award winning kitchen designers in the Delaware Valley. We design with and sell 8 nationally distributed cabinet lines. Cabinet pricing is slightly less than major home centers for semi-custom cabinet lines, and significantly less than traditional showrooms for custom cabinet lines.
After discussing your kitchen on the phone, first appointments always take place in your home, where we discuss and measure your kitchen. Subsequent appointments usually take place in one of our offices and selection centers where our customers consider and modify 3D designs on flat screen TV's. We can also bring sample doors and finishes to your home and make design changes on our laptops in 20-20 CAD with you, in your own kitchen.
Call today! We can estimate your kitchen project from soup to nuts in a 15 minute phone call and you can find out why we get the best reviews on the internet. We look forward to working with you.
As our company tag line says:
"The world of kitchen design is changing..."
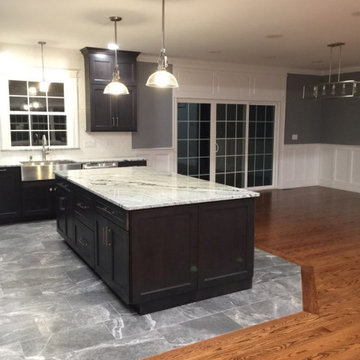
Schrock Denton Maple Storm
Design by Chrissy Cunha
This is an example of a mid-sized transitional l-shaped eat-in kitchen in Providence with a farmhouse sink, flat-panel cabinets, grey cabinets, granite benchtops, white splashback, subway tile splashback, stainless steel appliances, porcelain floors, with island, grey floor and white benchtop.
This is an example of a mid-sized transitional l-shaped eat-in kitchen in Providence with a farmhouse sink, flat-panel cabinets, grey cabinets, granite benchtops, white splashback, subway tile splashback, stainless steel appliances, porcelain floors, with island, grey floor and white benchtop.
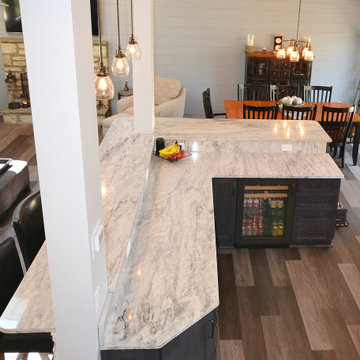
Awesome Norristown PA bi-level home remodel. We gutted the whole first level of this home down to the bare bones. We redesigned the space to an open floorplan. New structural framing, insulation, windows and doors, and all mechanicals were relocated and improved. Lighting! Lighting! Lighting! everywhere and it makes all the difference. Led lighting and smart switches were used for up lighting above cabinetry, task lighting under cabinetry, general room lighting, accent lighting under bar top, and all decorative fixtures as well. The kitchen was designed around a central island with elevated seating that is designed around the new structural columns required to open the whole area. Fabuwood cabinetry in Galaxy Horizon finish make up the perimeter cabinets accented by Galaxy Cobblestone finish used for the island cabinetry. Both cabinetry tones coordinate perfect with the new Luxury vinyl plank flooring in Uptown Chic Forever Friends. I’ve said it before and I’ll say it again, luxury vinyl is Awesome! It looks great its ultra durable and even water proof as well as less expensive than true hardwood. New stair treads, railings, and posts were installed stained to match by us; giving the steps new life. An accent wall of nickel gap boards was installed on the fireplace wall giving it some interest along with being a great clean look. The recessed niche behind the range, the dry stacked stone tile at the islands seating area, the new tile entry in a herringbone pattern just add to all the great details of this project. The New River White granite countertops are a show stopper as well; not only is it a beautiful stone the installation and seaming is excellent considering the pattern of the stone. I could go on forever we did so much. The clients were terrific and a pleasure to work with. I am glad we were able to be involved in making this dream come true.
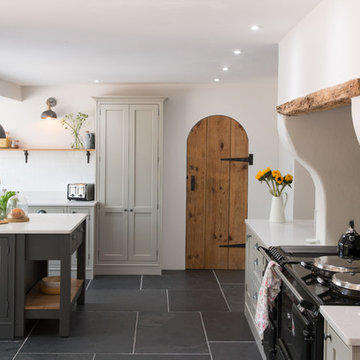
Welcome to this stunning airy modern country style kitchen, where beauty meets practicality.
Design ideas for a large l-shaped eat-in kitchen in Cornwall with a farmhouse sink, shaker cabinets, grey cabinets, granite benchtops, white splashback, cement tile splashback, black appliances, slate floors, with island, grey floor and white benchtop.
Design ideas for a large l-shaped eat-in kitchen in Cornwall with a farmhouse sink, shaker cabinets, grey cabinets, granite benchtops, white splashback, cement tile splashback, black appliances, slate floors, with island, grey floor and white benchtop.
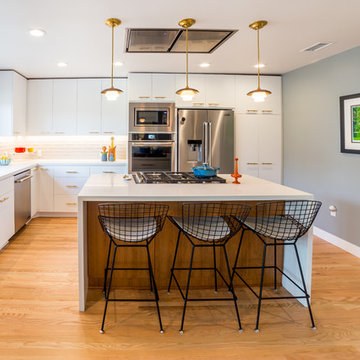
This L-Shaped Kitchen Remodel with functioning Kitchen Island has everything you need in your new kitchen. The white cabinetry with gold pulls gives this space a bright feel to the room. With natural lighting, modern backsplash, under cabinet lighting and sleek design you will want to add these to your dream kitchen list.
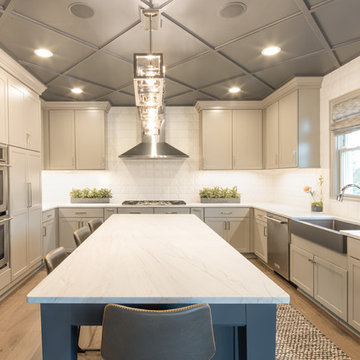
Design ideas for a large transitional u-shaped eat-in kitchen in Indianapolis with a farmhouse sink, shaker cabinets, grey cabinets, white splashback, stainless steel appliances, medium hardwood floors, with island, brown floor, white benchtop, granite benchtops and porcelain splashback.
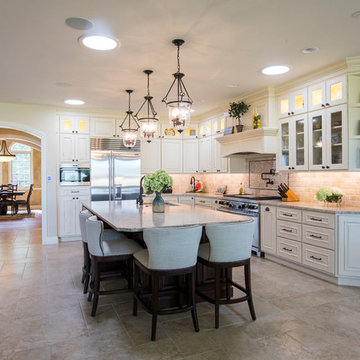
Stoneybrook Photos
Large traditional l-shaped eat-in kitchen in Denver with an undermount sink, recessed-panel cabinets, distressed cabinets, granite benchtops, beige splashback, cement tile splashback, stainless steel appliances, cement tiles, grey floor, white benchtop and with island.
Large traditional l-shaped eat-in kitchen in Denver with an undermount sink, recessed-panel cabinets, distressed cabinets, granite benchtops, beige splashback, cement tile splashback, stainless steel appliances, cement tiles, grey floor, white benchtop and with island.
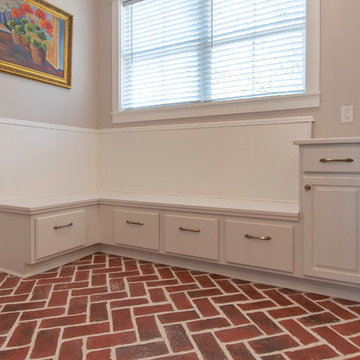
Homecrest Cabnietries Heartland door style in Alpine White and Cadet.
Inspiration for a traditional kitchen in Other with granite benchtops, stainless steel appliances, brick floors and white benchtop.
Inspiration for a traditional kitchen in Other with granite benchtops, stainless steel appliances, brick floors and white benchtop.
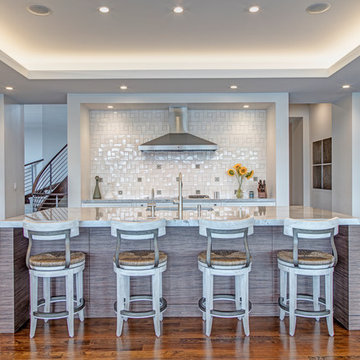
A striking island occupies the center of a spacious kitchen in Bloomfield Hills. The HPL backed real wood veneer in Ebony Sabbiata from Tree Frog bridges the tonal distance between the walnut floors and all white cabinets and walls, creating harmony and visual balance. Full height backsplashes in shiny white are laid out in a windmill pattern, punctuated every so often with intricately designed accent squares. A combination of bold veining and delicate blooming on the Calacatta quartzite countertops contributes its subtle energy to the mix. The kitchen is separated into several independent vignettes, each one laid out symmetrically. The vast island with built in sink offers all the prep space a chef could need. The built in cooktop is centered directly behind to facilitate easy cooking, while an additional sink in the clean up area expedites after dinner chores. A walk-pantry and small home office are tucked in behind the refrigerator freezer wall. Multiple lighting details, including lighted cabinet interiors and a lighted display niche above the refrigerator, complete this stunning 2015 lake home.
Kitchen with Granite Benchtops and White Benchtop Design Ideas
1
