Kitchen with Granite Benchtops Design Ideas
Refine by:
Budget
Sort by:Popular Today
121 - 140 of 377,231 photos
Item 1 of 5

Modern minimalistic kitchen in the condo apartment.
Photo of a small modern l-shaped eat-in kitchen in Other with an integrated sink, flat-panel cabinets, light wood cabinets, granite benchtops, black splashback, granite splashback, black appliances, laminate floors, brown floor and black benchtop.
Photo of a small modern l-shaped eat-in kitchen in Other with an integrated sink, flat-panel cabinets, light wood cabinets, granite benchtops, black splashback, granite splashback, black appliances, laminate floors, brown floor and black benchtop.

The homeowners of this wanted to create an informal year-round residence for their active family that reflected their love of the outdoors and time spent in ski and camping lodges. The result is a luxurious, yet understated, comfortable kitchen/dining area that exudes a feeling of warmth and relaxation. The open floor plan offers views throughout the first floor, while large picture windows integrate the outdoors and fill the space with light. A door to the three-season room offers easy access to an outdoor kitchen and living area. The dark wood floors, cabinets with natural wood grain, leathered stone counters, and coffered ceilings offer the ambiance of a 19th century mountain lodge, yet this is combined with painted wainscoting and woodwork to brighten and modernize the space. A blue center island in the kitchen adds a fun splash of color, while a gas fireplace and lit upper cabinets adds a cozy feeling. A separate butler’s pantry contains additional refrigeration, storage, and a wine cooler. Challenges included integrating the perimeter cabinetry into the crown moldings and coffered ceilings, so the lines of millwork are aligned through multiple living spaces. In particular, there is a structural steel column on the corner of the raised island around which oak millwork was wrapped to match the living room columns. Another challenge was concealing second floor plumbing in the beams of the coffered ceiling.

Expansive country galley eat-in kitchen in Other with a farmhouse sink, recessed-panel cabinets, distressed cabinets, granite benchtops, stainless steel appliances, medium hardwood floors, with island, brown floor, multi-coloured benchtop and vaulted.
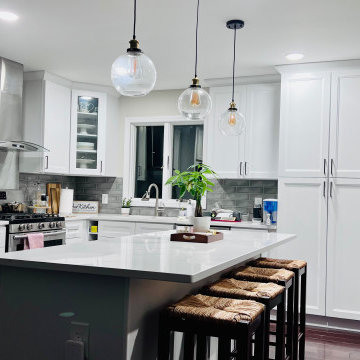
Design ideas for a mid-sized modern l-shaped eat-in kitchen in New York with a drop-in sink, flat-panel cabinets, white cabinets, granite benchtops, grey splashback, ceramic splashback, stainless steel appliances, light hardwood floors, with island, brown floor and white benchtop.

Granite countertops, wood floor, flat front cabinets (SW Iron Ore), marble and brass hexagonal tile backsplash. Galley butler's pantry includes a wet bar.

Photo of a transitional eat-in kitchen in Boston with a farmhouse sink, white cabinets, granite benchtops, grey splashback, stainless steel appliances, dark hardwood floors, with island, brown floor and exposed beam.

Our Cambridge interior design studio gave a warm and welcoming feel to this converted loft featuring exposed-brick walls and wood ceilings and beams. Comfortable yet stylish furniture, metal accents, printed wallpaper, and an array of colorful rugs add a sumptuous, masculine vibe.
---
Project designed by Boston interior design studio Dane Austin Design. They serve Boston, Cambridge, Hingham, Cohasset, Newton, Weston, Lexington, Concord, Dover, Andover, Gloucester, as well as surrounding areas.
For more about Dane Austin Design, see here: https://daneaustindesign.com/
To learn more about this project, see here:
https://daneaustindesign.com/luxury-loft

Deep tones of gently weathered grey and brown. A modern look that still respects the timelessness of natural wood.
Photo of a mid-sized midcentury galley eat-in kitchen in Other with a single-bowl sink, beaded inset cabinets, grey cabinets, granite benchtops, white splashback, ceramic splashback, stainless steel appliances, vinyl floors, with island, brown floor and white benchtop.
Photo of a mid-sized midcentury galley eat-in kitchen in Other with a single-bowl sink, beaded inset cabinets, grey cabinets, granite benchtops, white splashback, ceramic splashback, stainless steel appliances, vinyl floors, with island, brown floor and white benchtop.

TEAM
Architect: LDa Architecture & Interiors
Interior Design: Kennerknecht Design Group
Builder: JJ Delaney, Inc.
Landscape Architect: Horiuchi Solien Landscape Architects
Photographer: Sean Litchfield Photography
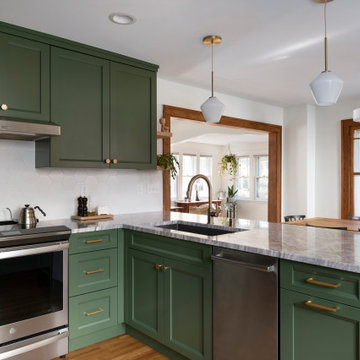
Decor kitchen cabinets with custom color: Peale Green HC 121 By Benjamin Moore, GE Induction Range, Blanco sink and Stream White granite counters, new red oak floors, white hexagon tiles on the backsplash complement the hexagonal brushed brass hardware.

Design ideas for a mid-sized transitional open plan kitchen in London with blue cabinets, granite benchtops, light hardwood floors, with island, white benchtop, a single-bowl sink, shaker cabinets and black appliances.
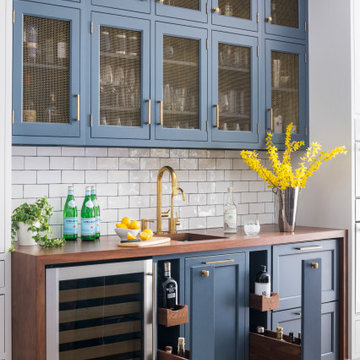
Designer Sarah Robertson of Studio Dearborn helped a neighbor and friend to update a “builder grade” kitchen into a personal, family space that feels luxurious and inviting.
The homeowner wanted to solve a number of storage and flow problems in the kitchen, including a wasted area dedicated to a desk, too-little pantry storage, and her wish for a kitchen bar. The all white builder kitchen lacked character, and the client wanted to inject color, texture and personality into the kitchen while keeping it classic.
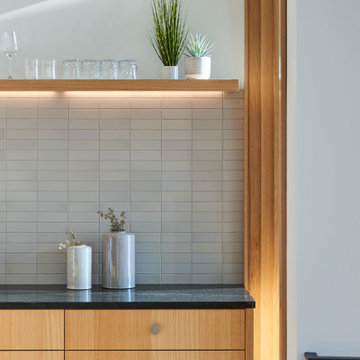
Mid-sized modern l-shaped eat-in kitchen in Other with a drop-in sink, flat-panel cabinets, medium wood cabinets, granite benchtops, panelled appliances, medium hardwood floors, with island and black benchtop.

Culver City, CA / Complete Accessory Dwelling Unit Build / Kitchen area
Complete ADU Build; Framing, drywall, insulation and all electrical and plumbing needs per the project.
Kitchen; Installation of flooring, cabinets, countertops, all appliances, all electrical and plumbing needs per the project and a fresh paint to finish.

Inspiration for a mid-sized transitional l-shaped open plan kitchen in London with a farmhouse sink, shaker cabinets, granite benchtops, blue splashback, ceramic splashback, stainless steel appliances, limestone floors, with island, grey floor and white benchtop.
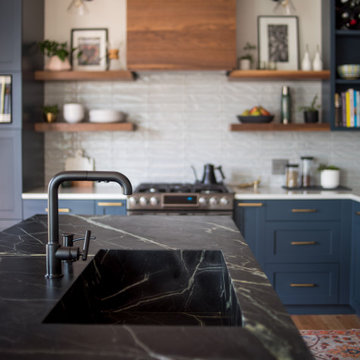
A dark and handsome kitchen in a classic Denver Square.
Photo by Sara Yoder. Styled by Kristy Oatman.
Inspiration for a mid-sized transitional l-shaped open plan kitchen in Denver with an undermount sink, shaker cabinets, blue cabinets, granite benchtops, white splashback, ceramic splashback, stainless steel appliances, medium hardwood floors, with island and white benchtop.
Inspiration for a mid-sized transitional l-shaped open plan kitchen in Denver with an undermount sink, shaker cabinets, blue cabinets, granite benchtops, white splashback, ceramic splashback, stainless steel appliances, medium hardwood floors, with island and white benchtop.

Design ideas for a mid-sized contemporary u-shaped separate kitchen in Nantes with an undermount sink, flat-panel cabinets, dark wood cabinets, granite benchtops, black splashback, granite splashback, black appliances, ceramic floors, no island, beige floor and black benchtop.

White shaker-style heritage kitchen with original hardwood floors, rustic windows, farmhouse sink, and granite countertops.
Small country galley separate kitchen in Ottawa with shaker cabinets, white cabinets, granite benchtops, with island and grey benchtop.
Small country galley separate kitchen in Ottawa with shaker cabinets, white cabinets, granite benchtops, with island and grey benchtop.

Photo of a small modern single-wall open plan kitchen in Other with an undermount sink, flat-panel cabinets, light wood cabinets, granite benchtops, white splashback, granite splashback, stainless steel appliances, porcelain floors, with island, beige floor and white benchtop.
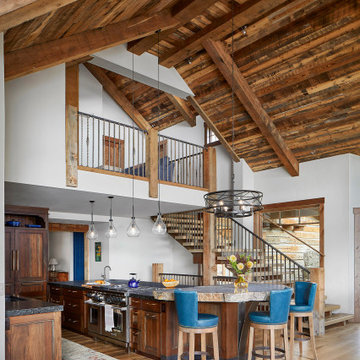
Natural granite and a breakfast bar custom-made from a large rock on the property of the home.
Inspiration for a large country l-shaped kitchen in Denver with granite benchtops, stainless steel appliances, medium hardwood floors and a peninsula.
Inspiration for a large country l-shaped kitchen in Denver with granite benchtops, stainless steel appliances, medium hardwood floors and a peninsula.
Kitchen with Granite Benchtops Design Ideas
7