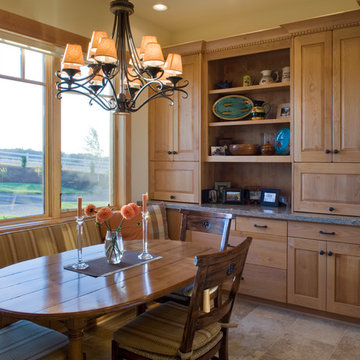Kitchen with Granite Benchtops Design Ideas
Refine by:
Budget
Sort by:Popular Today
1 - 7 of 7 photos
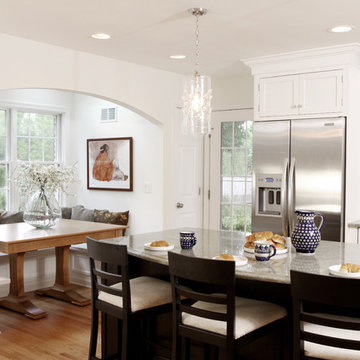
Normandy Designer Vince Weber, worked closely with the homeowners to create an open and spacious floorplan with timeless beauty and appeal. “The existing kitchen was isolated from the rest of the house,” says Weber. “One of the redesign goals of the homeowners was to tie the kitchen with the living room to create a ‘living kitchen’ that would function as the central gathering space for the family.” The resulting design paired timeless colors and classic inset cabinetry to give the kitchen a casual elegance. The island was designed to feel like a furniture piece, which creates a visual divide between functioning kitchen, and the informal eating and living space.
Learn more about Vince Weber, the award winning designer who created this kitchen and addition: http://www.normandyremodeling.com/designers/vince-weber/
To learn more about this award-winning Normandy Remodeling Kitchen, click here: http://www.normandyremodeling.com/blog/2-time-award-winning-kitchen-in-wilmette
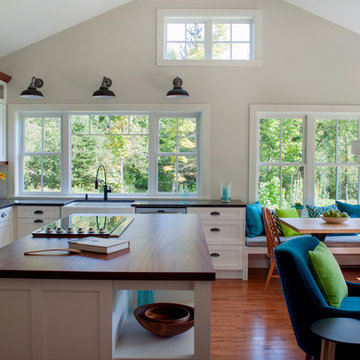
KITCHEN GREATROOM ADDITION, Vermont:
This 336 sq. ft. addition was the answer to our clients' dream of having a great cooking space and dining area that allowed them to take advantage of the gorgeous meadow/mountain views unique to this site. Originally built as a "starter home" the dwelling was lacking in natural light, and access to the available vista. Being an avid gardener and natural foods cook, our client needed a kitchen upgrade, food preparation space and lots of storage.
In the renovation the old kitchen space became a mudroom/laundry room and pantry, providing functionality that was previously unavailable in the small home.
The simple shaker cabinets and farmhouse style windows work perfectly with the country setting. The , Viking cooktop, and pop-up vent, corner banquette, and many cabinetry storage units were just a few of the carefully planned features that allowed us to make the best use of the modest space while keeping views free and clear.
This 336 sq. ft. addition was the answer to our clients' dream of having a great cooking space and dining area that allowed them to take advantage of the gorgeous meadow/mountain views unique to this site. Originally built as a "starter home" the dwelling was lacking in natural light, and access to the available vista. Being an avid gardener and natural foods cook, our client needed a kitchen upgrade, food preparation space and lots of storage.
In the renovation the old kitchen space became a mudroom/laundry room and pantry, providing functionality that was previously unavailable in the small home.
The simple shaker cabinets and farmhouse style windows work perfectly with the country setting. The , Viking cooktop, and pop-up vent, corner banquette, and many cabinetry storage units were just a few of the carefully planned features that allowed us to make the best use of the modest space while keeping views free and clear.
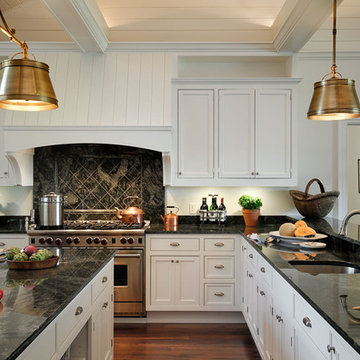
Photography by Rob Karosis
Traditional eat-in kitchen in New York with recessed-panel cabinets, white cabinets, granite benchtops, stainless steel appliances, an undermount sink and black splashback.
Traditional eat-in kitchen in New York with recessed-panel cabinets, white cabinets, granite benchtops, stainless steel appliances, an undermount sink and black splashback.
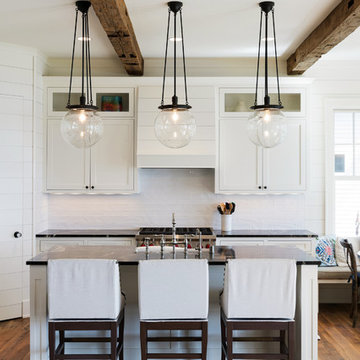
The Entire Main Level, Stairwell and Upper Level Hall are wrapped in Shiplap, Painted in Benjamin Moore White Dove. The wood flooring and solid beams are all reclaimed barnwood. The lighting is by Rejuvenation. Photo by Spacecrafting
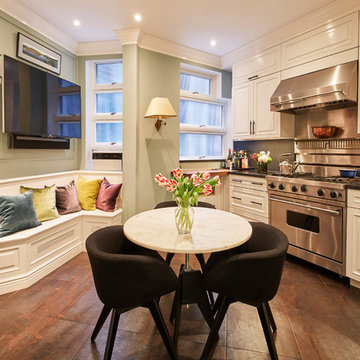
Marius Chira
Inspiration for a mid-sized transitional eat-in kitchen in New York with raised-panel cabinets, white cabinets, granite benchtops, grey splashback, stainless steel appliances, ceramic floors, no island and brown floor.
Inspiration for a mid-sized transitional eat-in kitchen in New York with raised-panel cabinets, white cabinets, granite benchtops, grey splashback, stainless steel appliances, ceramic floors, no island and brown floor.
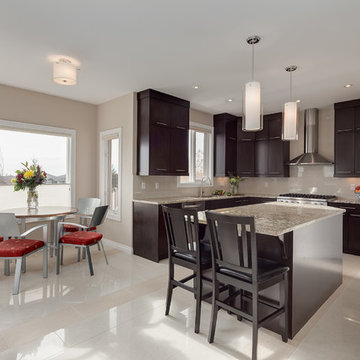
Design ideas for a transitional u-shaped separate kitchen in Calgary with with island, flat-panel cabinets, dark wood cabinets, granite benchtops, beige splashback, stainless steel appliances and an undermount sink.
Kitchen with Granite Benchtops Design Ideas
1
