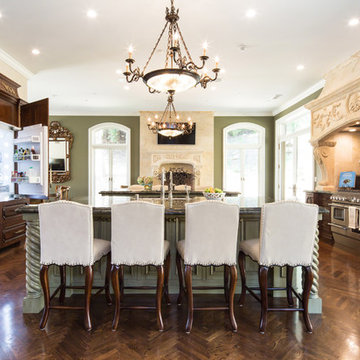Kitchen with Granite Benchtops Design Ideas
Refine by:
Budget
Sort by:Popular Today
1 - 18 of 18 photos
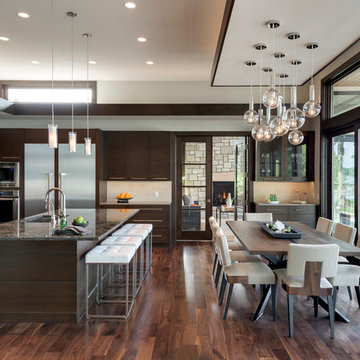
Builder: Denali Custom Homes - Architectural Designer: Alexander Design Group - Interior Designer: Studio M Interiors - Photo: Spacecrafting Photography
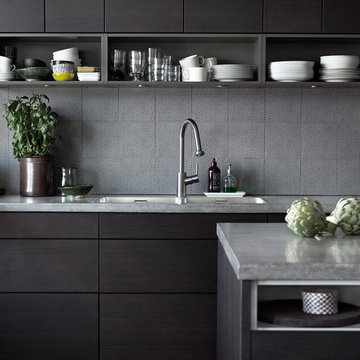
Inspiration for a mid-sized contemporary kitchen in Malmo with a drop-in sink, flat-panel cabinets, dark wood cabinets, black splashback, stainless steel appliances, with island and granite benchtops.
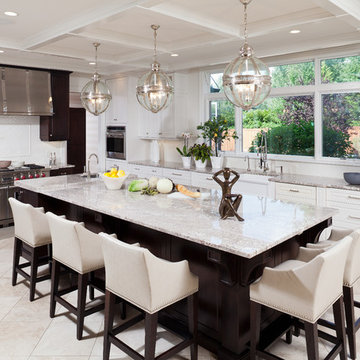
take in this large transitional kitchen with it's coffered ceiling, long 12' granite top island with dark cabinetry below. restoration hardware nickel orb pendants light the island and herringbone subway tile lines the backsplash. a warm limestone tile floor grounds the long kitchen layout.
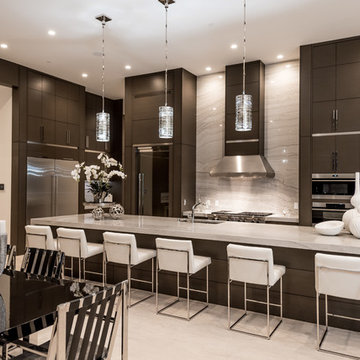
Large center island in kitchen with seating facing the cooking and prep area.
Inspiration for a mid-sized contemporary open plan kitchen in Las Vegas with an undermount sink, dark wood cabinets, granite benchtops, stainless steel appliances, travertine floors, with island, flat-panel cabinets, white splashback, stone slab splashback and grey floor.
Inspiration for a mid-sized contemporary open plan kitchen in Las Vegas with an undermount sink, dark wood cabinets, granite benchtops, stainless steel appliances, travertine floors, with island, flat-panel cabinets, white splashback, stone slab splashback and grey floor.
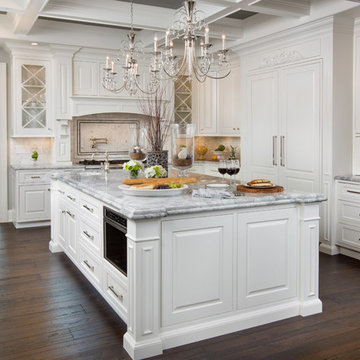
John Evans
Expansive traditional u-shaped kitchen in Columbus with beaded inset cabinets, white cabinets, white splashback, panelled appliances, dark hardwood floors, with island, granite benchtops and stone tile splashback.
Expansive traditional u-shaped kitchen in Columbus with beaded inset cabinets, white cabinets, white splashback, panelled appliances, dark hardwood floors, with island, granite benchtops and stone tile splashback.
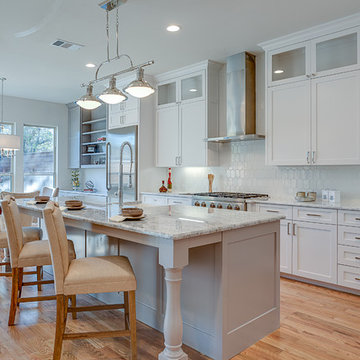
Fantastic opportunity to own a new construction home in Vickery Place, built by J. Parker Custom Homes. This beautiful Craftsman features 4 oversized bedrooms, 3.5 luxurious bathrooms, and over 4,000 sq.ft. Kitchen boasts high end appliances and opens to living area .Massive upstairs master suite with fireplace and spa like bathroom. Additional features include natural finished oak floors, automatic side gate, and multiple energy efficient items.
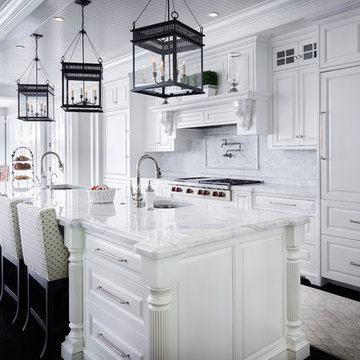
Brazilian Cherry (Jatoba Ebony-Expresso Stain with 35% sheen) Solid Prefinished 3/4" x 3 1/4" x RL 1'-7' Premium/A Grade 22.7 sqft per box X 237 boxes = 5390 sqft
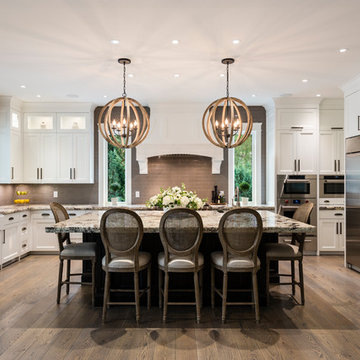
The gourmet kitchen pulls out all stops – luxury functions of pull-out tray storage, magic corners, hidden touch-latches, and high-end appliances; steam-oven, wall-oven, warming drawer, espresso/coffee, wine fridge, ice-machine, trash-compactor, and convertible-freezers – to create a home chef’s dream. Cook and prep space is extended thru windows from the kitchen to an outdoor work space and built in barbecue.
photography: Paul Grdina
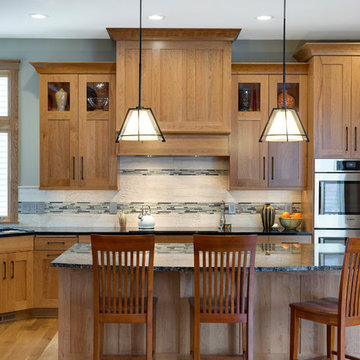
Kitchen Design: Mingle | Design: RDS Architects | Photography: Spacecrafting Photography
Inspiration for a large transitional l-shaped eat-in kitchen in Minneapolis with an undermount sink, medium wood cabinets, multi-coloured splashback, stainless steel appliances, medium hardwood floors, with island, granite benchtops, recessed-panel cabinets and matchstick tile splashback.
Inspiration for a large transitional l-shaped eat-in kitchen in Minneapolis with an undermount sink, medium wood cabinets, multi-coloured splashback, stainless steel appliances, medium hardwood floors, with island, granite benchtops, recessed-panel cabinets and matchstick tile splashback.
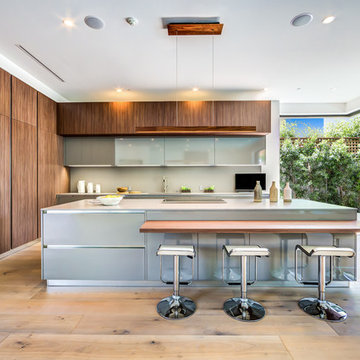
The Sunset Team
This is an example of a large contemporary single-wall open plan kitchen in Los Angeles with brown cabinets, granite benchtops, grey splashback, light hardwood floors and with island.
This is an example of a large contemporary single-wall open plan kitchen in Los Angeles with brown cabinets, granite benchtops, grey splashback, light hardwood floors and with island.
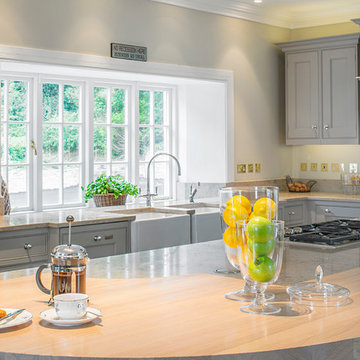
Feature wooden breakfast bar area is higher than the working marble work top.
Gareth Bryne
Design ideas for a large traditional u-shaped kitchen in Dublin with a farmhouse sink, shaker cabinets, grey cabinets, granite benchtops, grey splashback, light hardwood floors and with island.
Design ideas for a large traditional u-shaped kitchen in Dublin with a farmhouse sink, shaker cabinets, grey cabinets, granite benchtops, grey splashback, light hardwood floors and with island.
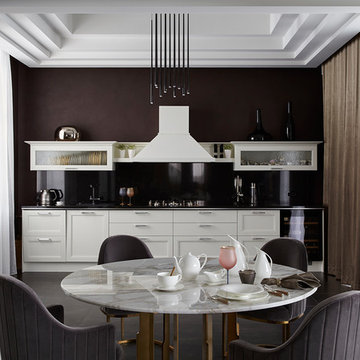
Photo of a mid-sized contemporary single-wall eat-in kitchen in Moscow with an undermount sink, white cabinets, granite benchtops, black splashback, porcelain floors, no island, grey floor and recessed-panel cabinets.
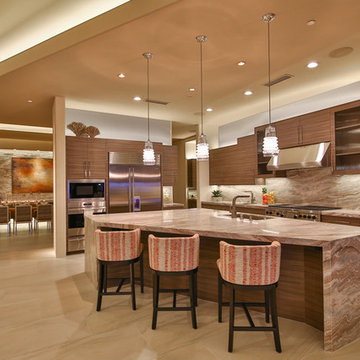
Trent Teigen
This is an example of an expansive contemporary l-shaped separate kitchen in Los Angeles with an undermount sink, flat-panel cabinets, granite benchtops, stone slab splashback, stainless steel appliances, porcelain floors, with island, medium wood cabinets, beige splashback and beige floor.
This is an example of an expansive contemporary l-shaped separate kitchen in Los Angeles with an undermount sink, flat-panel cabinets, granite benchtops, stone slab splashback, stainless steel appliances, porcelain floors, with island, medium wood cabinets, beige splashback and beige floor.
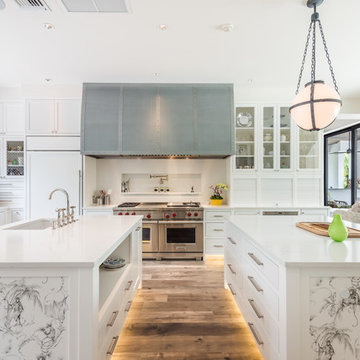
Photo of a tropical u-shaped kitchen in Miami with granite benchtops, white splashback, stainless steel appliances, medium hardwood floors, an undermount sink, multiple islands and brown floor.
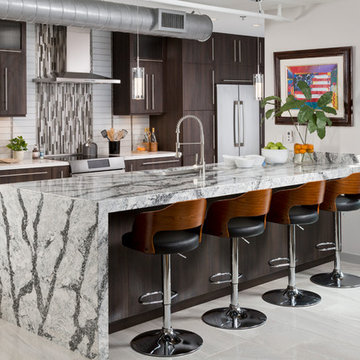
This kitchen is part of a luxurious whole house project collaboration.
Collaborators are:
Accent Cabinets
Chairma Design Group
Morningstar Builders
This is an example of an industrial kitchen in Houston with an undermount sink, flat-panel cabinets, dark wood cabinets, granite benchtops, stainless steel appliances, marble floors, multi-coloured splashback, mosaic tile splashback and a peninsula.
This is an example of an industrial kitchen in Houston with an undermount sink, flat-panel cabinets, dark wood cabinets, granite benchtops, stainless steel appliances, marble floors, multi-coloured splashback, mosaic tile splashback and a peninsula.
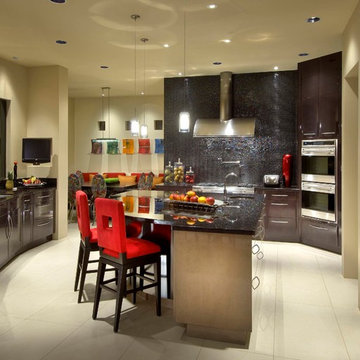
Mark Boisclair Photography
Photo of an expansive contemporary u-shaped open plan kitchen in Phoenix with black splashback, glass sheet splashback, an undermount sink, flat-panel cabinets, stainless steel appliances, porcelain floors and granite benchtops.
Photo of an expansive contemporary u-shaped open plan kitchen in Phoenix with black splashback, glass sheet splashback, an undermount sink, flat-panel cabinets, stainless steel appliances, porcelain floors and granite benchtops.
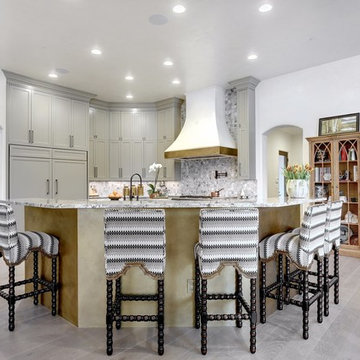
Twist Tours
Inspiration for an expansive mediterranean open plan kitchen in Austin with shaker cabinets, granite benchtops, panelled appliances, light hardwood floors, grey cabinets, multi-coloured splashback, with island, beige floor and multi-coloured benchtop.
Inspiration for an expansive mediterranean open plan kitchen in Austin with shaker cabinets, granite benchtops, panelled appliances, light hardwood floors, grey cabinets, multi-coloured splashback, with island, beige floor and multi-coloured benchtop.
Kitchen with Granite Benchtops Design Ideas
1
