Kitchen with Granite Splashback and Brown Floor Design Ideas
Refine by:
Budget
Sort by:Popular Today
1 - 20 of 1,388 photos

This luxurious Hamptons design offers a stunning kitchen with all the modern appliances necessary for any cooking aficionado. Featuring an opulent natural stone benchtop and splashback, along with a dedicated butlers pantry coffee bar - designed exclusively by The Renovation Broker - this abode is sure to impress even the most discerning of guests!

Large eat-in kitchen in DC Metro with shaker cabinets, white cabinets, marble benchtops, white splashback, with island, white benchtop, granite splashback, stainless steel appliances, light hardwood floors and brown floor.

Light and airy, modern Ash flooring framed with travertine tile sets the mood for this contemporary design. The open plan and many windows offer abundant light, while rich colors keep things warm. Floor: 2-1/4” strip European White Ash | Two-Tone Select | Estate Collection smooth surface | square edge | color Natural | Satin Waterborne Poly. For more information please email us at: sales@signaturehardwoods.com

A kitchen of contrasts. Superwhite granite is teamed with dark cabinetry as the focal point at the front and on splashback, then white cabinetry with Silestone Statuario stone at the rear.
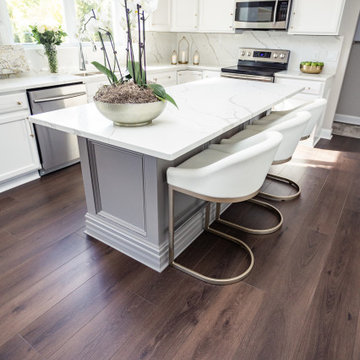
A rich, even, walnut tone with a smooth finish. This versatile color works flawlessly with both modern and classic styles.
Large traditional l-shaped eat-in kitchen in Columbus with a drop-in sink, shaker cabinets, white cabinets, granite benchtops, white splashback, granite splashback, stainless steel appliances, vinyl floors, with island, brown floor and white benchtop.
Large traditional l-shaped eat-in kitchen in Columbus with a drop-in sink, shaker cabinets, white cabinets, granite benchtops, white splashback, granite splashback, stainless steel appliances, vinyl floors, with island, brown floor and white benchtop.

The interior fixture choices--white cabinets, stainless steel appliances, neutral toned backsplashes and a cornflower blue island keep the home grounded while still maintaining a touch of modern elegance.

A really stunning example of what can be achieved with our cabinetry - this kitchen has it all
Mid-sized transitional u-shaped eat-in kitchen in London with an undermount sink, shaker cabinets, grey cabinets, quartzite benchtops, white splashback, granite splashback, black appliances, medium hardwood floors, with island, brown floor and white benchtop.
Mid-sized transitional u-shaped eat-in kitchen in London with an undermount sink, shaker cabinets, grey cabinets, quartzite benchtops, white splashback, granite splashback, black appliances, medium hardwood floors, with island, brown floor and white benchtop.

The main kitchen in this luxury home in Encinitas CA features a butler's pantry, coffee station, large island and upgraded appliances.
Expansive transitional kitchen in San Diego with a double-bowl sink, medium wood cabinets, granite benchtops, black splashback, granite splashback, stainless steel appliances, medium hardwood floors, with island, brown floor and black benchtop.
Expansive transitional kitchen in San Diego with a double-bowl sink, medium wood cabinets, granite benchtops, black splashback, granite splashback, stainless steel appliances, medium hardwood floors, with island, brown floor and black benchtop.
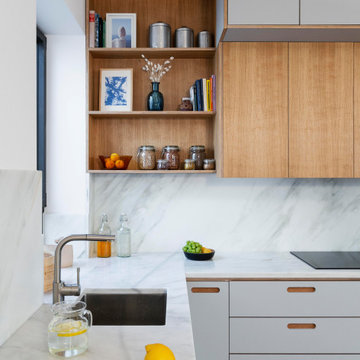
Photo of a mid-sized scandinavian l-shaped open plan kitchen in Madrid with an undermount sink, shaker cabinets, light wood cabinets, granite benchtops, grey splashback, granite splashback, panelled appliances, medium hardwood floors, no island, brown floor and grey benchtop.

This luxurious Hamptons design offers a stunning kitchen with all the modern appliances necessary for any cooking aficionado. Featuring an opulent natural stone benchtop and splashback, along with a dedicated butlers pantry coffee bar - designed exclusively by The Renovation Broker - this abode is sure to impress even the most discerning of guests!
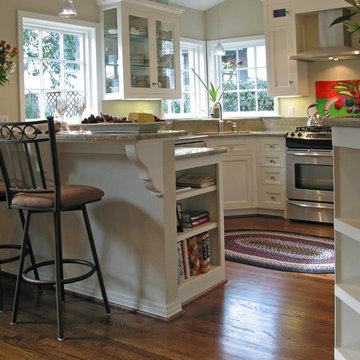
A wall separating the kitchen and dining room was removed to open up the space and allow the natural light to flow. French doors to the back yard patio were added to the dining area, providing easy access to the BBQ. Custom white painted cabinetry, dark stained oak flooring and stainless steel appliances provide a fresh but timeless update to this post WWII rambler.
Photo: A Kitchen That Works LLC

As with every client, our goal was to create a truly distinct home that reflected the needs and desires of the homeowner while exceeding their expectations. The modern aesthetic was combined with warm and welcoming hill country features like the white limestone exterior in a coarse linear pattern, knotty alder slab front cabinets in the kitchen and dining, and light wood flooring throughout. Stark, clean edges were balanced with rounded and curved light fixtures as well as the limestone cladding fireplace surround in the family room. While the design was pleasing to the eye, measures were taken to ensure a sturdy build including steel lintel window header details, a fluid-applied flashing window treatment to prevent water infiltration, LED recessed can lighting, high-efficiency windows with LowE glass coatings, and spray foam insulation. The backyard was specifically designed for entertaining in the Texas heat with a covered patio that offered multiple fans and an outdoor kitchen.
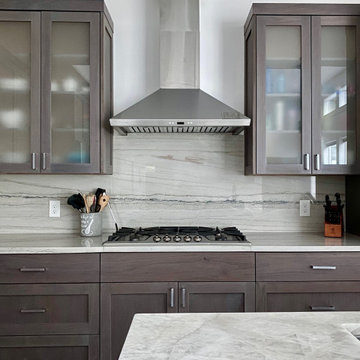
Inspiration for a modern l-shaped open plan kitchen in Seattle with a farmhouse sink, raised-panel cabinets, brown cabinets, marble benchtops, white splashback, granite splashback, stainless steel appliances, vinyl floors, with island, brown floor and white benchtop.
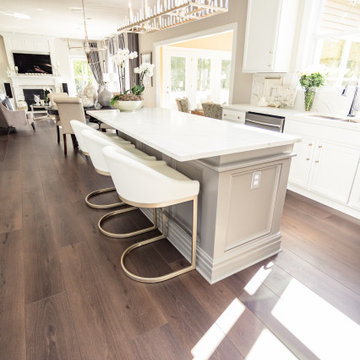
A rich, even, walnut tone with a smooth finish. This versatile color works flawlessly with both modern and classic styles.
This is an example of a large traditional l-shaped eat-in kitchen in Columbus with a drop-in sink, shaker cabinets, white cabinets, granite benchtops, white splashback, granite splashback, stainless steel appliances, vinyl floors, with island, brown floor and white benchtop.
This is an example of a large traditional l-shaped eat-in kitchen in Columbus with a drop-in sink, shaker cabinets, white cabinets, granite benchtops, white splashback, granite splashback, stainless steel appliances, vinyl floors, with island, brown floor and white benchtop.
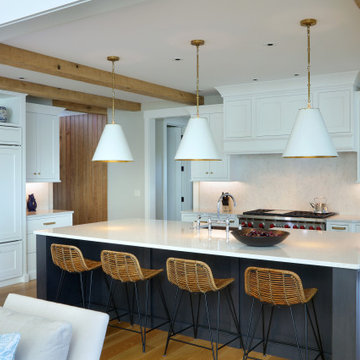
Expansive transitional l-shaped open plan kitchen in Grand Rapids with a farmhouse sink, recessed-panel cabinets, white cabinets, granite benchtops, white splashback, granite splashback, panelled appliances, light hardwood floors, with island, white benchtop and brown floor.
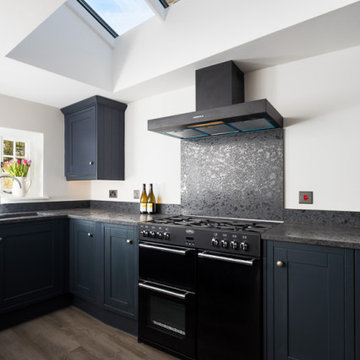
Dark Shaker Kitchen
Inspiration for a mid-sized country l-shaped separate kitchen in Kent with an integrated sink, shaker cabinets, blue cabinets, granite benchtops, black splashback, granite splashback, black appliances, vinyl floors, a peninsula, brown floor and black benchtop.
Inspiration for a mid-sized country l-shaped separate kitchen in Kent with an integrated sink, shaker cabinets, blue cabinets, granite benchtops, black splashback, granite splashback, black appliances, vinyl floors, a peninsula, brown floor and black benchtop.
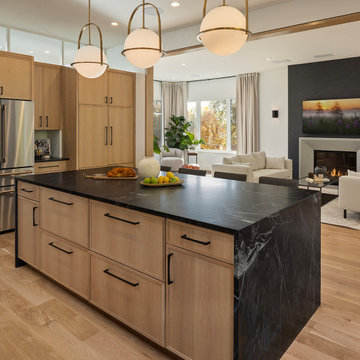
Beautiful expansive kitchen open to the great room and more formal dining space.
Expansive modern u-shaped kitchen in Minneapolis with an undermount sink, raised-panel cabinets, light wood cabinets, granite benchtops, black splashback, granite splashback, stainless steel appliances, medium hardwood floors, with island and brown floor.
Expansive modern u-shaped kitchen in Minneapolis with an undermount sink, raised-panel cabinets, light wood cabinets, granite benchtops, black splashback, granite splashback, stainless steel appliances, medium hardwood floors, with island and brown floor.
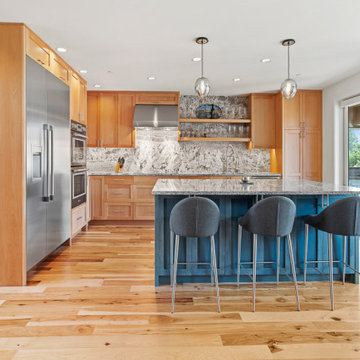
The light and airy kitchen in this new custom Edmonds home leads out to an outdoor kitchen and large deck overlooking the backyard. The cabinets are designed with a light wood around the perimeter and contrasting painted island.
Architecture and Design: H2D Architecture + Design
www.h2darchitects.com
Photo by: Christopher Nelson Photography
#h2darchitects
#edmondsarchitect
#passivehouse
#greenhomedesign
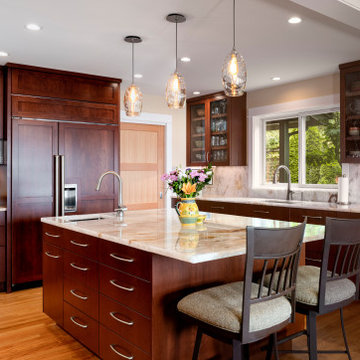
Quartzite slab makes up both the countertops and backsplash in this contemporary kitchen remodel.
Large contemporary u-shaped eat-in kitchen in Seattle with an undermount sink, shaker cabinets, dark wood cabinets, quartzite benchtops, beige splashback, granite splashback, panelled appliances, medium hardwood floors, with island, brown floor and beige benchtop.
Large contemporary u-shaped eat-in kitchen in Seattle with an undermount sink, shaker cabinets, dark wood cabinets, quartzite benchtops, beige splashback, granite splashback, panelled appliances, medium hardwood floors, with island, brown floor and beige benchtop.
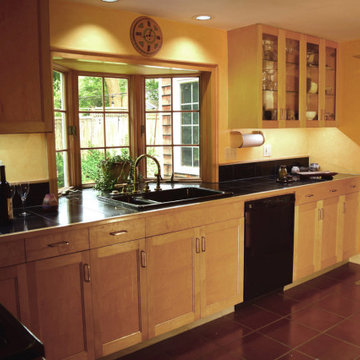
Design & build custom kitchen cabinets
Mid-sized traditional l-shaped eat-in kitchen in Boston with a double-bowl sink, recessed-panel cabinets, light wood cabinets, tile benchtops, black splashback, granite splashback, black appliances, cement tiles, no island, brown floor and black benchtop.
Mid-sized traditional l-shaped eat-in kitchen in Boston with a double-bowl sink, recessed-panel cabinets, light wood cabinets, tile benchtops, black splashback, granite splashback, black appliances, cement tiles, no island, brown floor and black benchtop.
Kitchen with Granite Splashback and Brown Floor Design Ideas
1