Kitchen with Granite Splashback and Ceramic Floors Design Ideas
Refine by:
Budget
Sort by:Popular Today
1 - 20 of 689 photos
Item 1 of 3
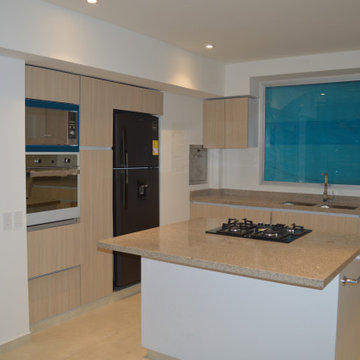
Inspiration for a mid-sized modern open plan kitchen in Other with a double-bowl sink, recessed-panel cabinets, light wood cabinets, granite benchtops, beige splashback, granite splashback, coloured appliances, ceramic floors, with island, beige floor and beige benchtop.
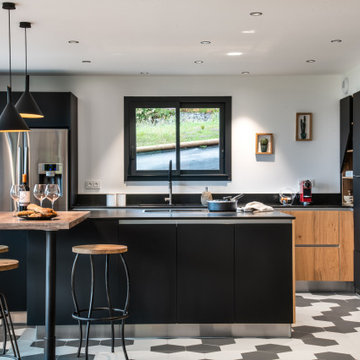
Large scandinavian l-shaped open plan kitchen in Other with an integrated sink, beaded inset cabinets, black cabinets, granite benchtops, black splashback, granite splashback, stainless steel appliances, ceramic floors, grey floor and black benchtop.

We assisted customer with her material choices based on her budget. She purchased them through us and we installed the countertops, cabinetry, hardware, appliances and plumbing.

Современный ремонт двухкомнатной квартиры 52 м2
Inspiration for a mid-sized contemporary u-shaped eat-in kitchen in Moscow with a double-bowl sink, flat-panel cabinets, light wood cabinets, granite benchtops, brown splashback, granite splashback, panelled appliances, ceramic floors, no island, beige floor and brown benchtop.
Inspiration for a mid-sized contemporary u-shaped eat-in kitchen in Moscow with a double-bowl sink, flat-panel cabinets, light wood cabinets, granite benchtops, brown splashback, granite splashback, panelled appliances, ceramic floors, no island, beige floor and brown benchtop.
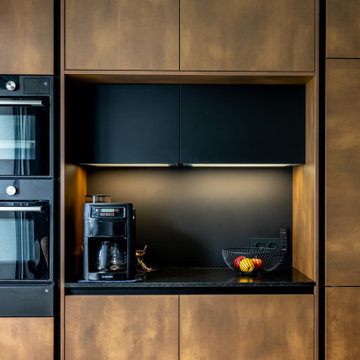
Inspiration for a mid-sized contemporary u-shaped separate kitchen in Nantes with an undermount sink, flat-panel cabinets, dark wood cabinets, granite benchtops, black splashback, granite splashback, black appliances, ceramic floors, no island, beige floor and black benchtop.
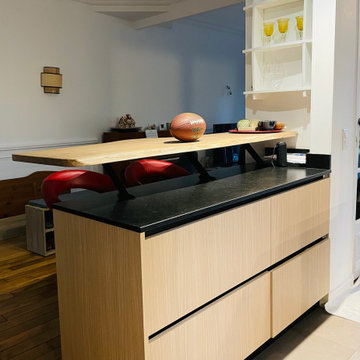
L'îlot a été repensé pour optimiser les rangements, un plan de travail en granit pour la préparation des repas ouvert vers la salle à manger où une magnifique planche en bois permet de s'attabler.
Projet M&V. M: projet cuisine
La cuisine a été repensée avec soin pour optimiser les rangements, la fluidité de l'espace et l'ergonomie, en allant le contemporain à l'ancien.
Cuisine Raison Home
Finition Façade haute mélaniné bois:RVBR Rovere Bruges
Finition Façade basse: LMN X-Black Matt
Plan de travail et crédence sur mesure en granit noir intense
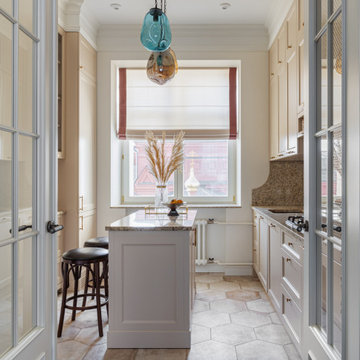
This is an example of a mid-sized traditional galley separate kitchen in Moscow with an undermount sink, raised-panel cabinets, beige cabinets, granite benchtops, beige splashback, granite splashback, stainless steel appliances, ceramic floors, with island, beige floor and beige benchtop.
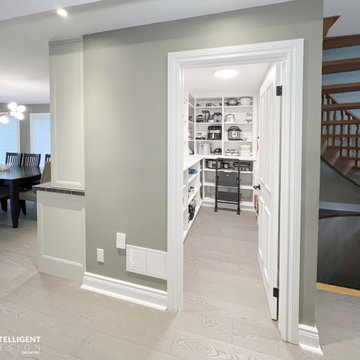
Kitchen pantry in Toronto with an undermount sink, shaker cabinets, beige cabinets, granite benchtops, black splashback, granite splashback, stainless steel appliances, ceramic floors, with island, beige floor and black benchtop.
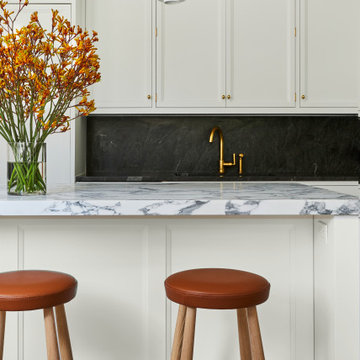
Despite its diamond-mullioned exterior, this stately home’s interior takes a more light-hearted approach to design. The Dove White inset cabinetry is classic, with recessed panel doors, a deep bevel inside profile and a matching hood. Streamlined brass cup pulls and knobs are timeless. Departing from the ubiquitous crown molding is a square top trim.
The layout supplies plenty of function: a paneled refrigerator; prep sink on the island; built-in microwave and second oven; built-in coffee maker; and a paneled wine refrigerator. Contrast is provided by the countertops and backsplash: honed black Jet Mist granite on the perimeter and a statement-making island top of exuberantly-patterned Arabescato Corchia Italian marble.
Flooring pays homage to terrazzo floors popular in the 70’s: “Geotzzo” tiles of inlaid gray and Bianco Dolomite marble. Field tiles in the breakfast area and cooking zone perimeter are a mix of small chips; feature tiles under the island have modern rectangular Bianco Dolomite shapes. Enameled metal pendants and maple stools and dining chairs add a mid-century Scandinavian touch. The turquoise on the table base is a delightful surprise.
An adjacent pantry has tall storage, cozy window seats, a playful petal table, colorful upholstered ottomans and a whimsical “balloon animal” stool.

This rare 1950’s glass-fronted townhouse on Manhattan’s Upper East Side underwent a modern renovation to create plentiful space for a family. An additional floor was added to the two-story building, extending the façade vertically while respecting the vocabulary of the original structure. A large, open living area on the first floor leads through to a kitchen overlooking the rear garden. Cantilevered stairs lead to the master bedroom and two children’s rooms on the second floor and continue to a media room and offices above. A large skylight floods the atrium with daylight, illuminating the main level through translucent glass-block floors.
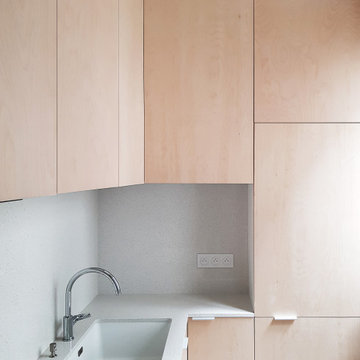
Rénovation complète d'un appartement de 48m² dans le 15e arrondissement de Paris
Design ideas for a small contemporary l-shaped open plan kitchen in Paris with an undermount sink, beaded inset cabinets, light wood cabinets, granite benchtops, grey splashback, granite splashback, panelled appliances, ceramic floors, multiple islands, grey floor and grey benchtop.
Design ideas for a small contemporary l-shaped open plan kitchen in Paris with an undermount sink, beaded inset cabinets, light wood cabinets, granite benchtops, grey splashback, granite splashback, panelled appliances, ceramic floors, multiple islands, grey floor and grey benchtop.

Large contemporary u-shaped kitchen in Paris with an undermount sink, beaded inset cabinets, grey cabinets, granite benchtops, black splashback, granite splashback, stainless steel appliances, ceramic floors, with island, grey floor, black benchtop and recessed.
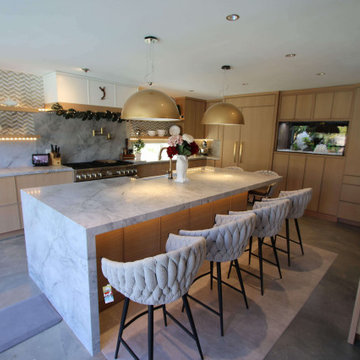
Transitional Modern Full Kitchen Remodel with Custom Cabinets in Costa Mesa Orange County
Large modern single-wall kitchen pantry in Orange County with an undermount sink, shaker cabinets, brown cabinets, granite benchtops, white splashback, granite splashback, stainless steel appliances, ceramic floors, with island, multi-coloured floor, white benchtop and recessed.
Large modern single-wall kitchen pantry in Orange County with an undermount sink, shaker cabinets, brown cabinets, granite benchtops, white splashback, granite splashback, stainless steel appliances, ceramic floors, with island, multi-coloured floor, white benchtop and recessed.
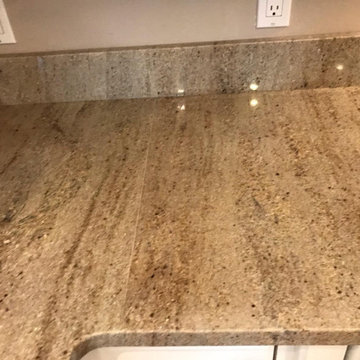
Astoria, eased edge, dual basin stainless steel, undermount sink.
This is an example of a large u-shaped eat-in kitchen in Other with a double-bowl sink, raised-panel cabinets, white cabinets, granite benchtops, beige splashback, granite splashback, stainless steel appliances, ceramic floors, a peninsula, brown floor and beige benchtop.
This is an example of a large u-shaped eat-in kitchen in Other with a double-bowl sink, raised-panel cabinets, white cabinets, granite benchtops, beige splashback, granite splashback, stainless steel appliances, ceramic floors, a peninsula, brown floor and beige benchtop.
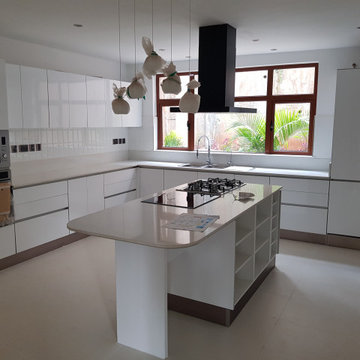
Kitchen with a creamy white finish to complement the natural lighting of the room. The kitchen remains bright in the evening and on cloudy days and brightens up at night when the lights are on.

本計画は名古屋市の歴史ある閑静な住宅街にあるマンションのリノベーションのプロジェクトで、夫婦と子ども一人の3人家族のための住宅である。
設計時の要望は大きく2つあり、ダイニングとキッチンが豊かでゆとりある空間にしたいということと、物は基本的には表に見せたくないということであった。
インテリアの基本構成は床をオーク無垢材のフローリング、壁・天井は塗装仕上げとし、その壁の随所に床から天井までいっぱいのオーク無垢材の小幅板が現れる。LDKのある主室は黒いタイルの床に、壁・天井は寒水入りの漆喰塗り、出入口や家具扉のある長手一面をオーク無垢材が7m以上連続する壁とし、キッチン側の壁はワークトップに合わせて御影石としており、各面に異素材が対峙する。洗面室、浴室は壁床をモノトーンの磁器質タイルで統一し、ミニマルで洗練されたイメージとしている。
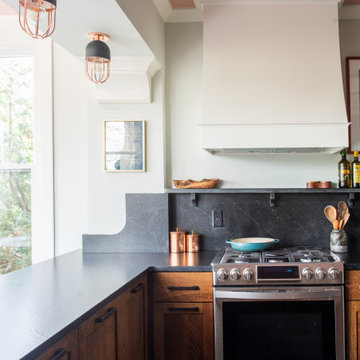
This is an example of a mid-sized eat-in kitchen in St Louis with an undermount sink, medium wood cabinets, granite benchtops, grey splashback, granite splashback, stainless steel appliances, ceramic floors, grey floor, grey benchtop and shaker cabinets.
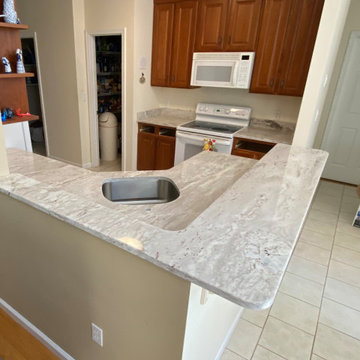
Thunder white granite countertops - L shaped bar area with overhang for seating
This is an example of a mid-sized contemporary l-shaped separate kitchen in Bridgeport with an undermount sink, medium wood cabinets, granite benchtops, granite splashback, white appliances, ceramic floors, no island, white floor and white benchtop.
This is an example of a mid-sized contemporary l-shaped separate kitchen in Bridgeport with an undermount sink, medium wood cabinets, granite benchtops, granite splashback, white appliances, ceramic floors, no island, white floor and white benchtop.
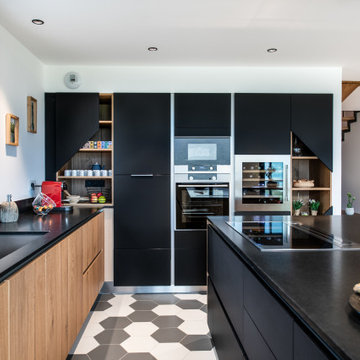
Inspiration for a large scandinavian l-shaped open plan kitchen in Other with an integrated sink, beaded inset cabinets, black cabinets, granite benchtops, black splashback, granite splashback, stainless steel appliances, ceramic floors, grey floor and black benchtop.
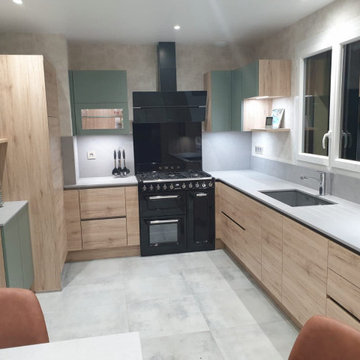
Mid-sized scandinavian u-shaped open plan kitchen in Lyon with a single-bowl sink, beaded inset cabinets, light wood cabinets, granite benchtops, grey splashback, granite splashback, black appliances, ceramic floors, no island, grey floor and grey benchtop.
Kitchen with Granite Splashback and Ceramic Floors Design Ideas
1