Kitchen with Granite Splashback and Coffered Design Ideas
Refine by:
Budget
Sort by:Popular Today
1 - 20 of 182 photos

parete di fondo a specchio
Photo of an expansive modern u-shaped open plan kitchen in Milan with a drop-in sink, flat-panel cabinets, granite benchtops, black splashback, granite splashback, black appliances, light hardwood floors, with island, black benchtop, coffered, grey cabinets and beige floor.
Photo of an expansive modern u-shaped open plan kitchen in Milan with a drop-in sink, flat-panel cabinets, granite benchtops, black splashback, granite splashback, black appliances, light hardwood floors, with island, black benchtop, coffered, grey cabinets and beige floor.

Kitchen with adjacent dining room seating, island with four bar stools, and stainless steel appliances.
Large transitional l-shaped open plan kitchen in Miami with a farmhouse sink, beaded inset cabinets, white cabinets, quartzite benchtops, beige splashback, granite splashback, stainless steel appliances, light hardwood floors, multiple islands, beige floor, white benchtop and coffered.
Large transitional l-shaped open plan kitchen in Miami with a farmhouse sink, beaded inset cabinets, white cabinets, quartzite benchtops, beige splashback, granite splashback, stainless steel appliances, light hardwood floors, multiple islands, beige floor, white benchtop and coffered.
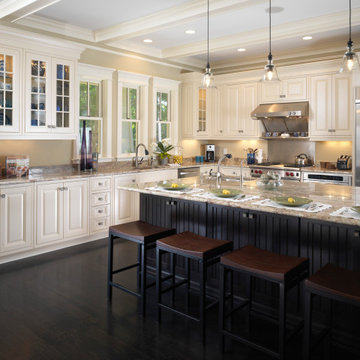
Light, airy and inviting. The style of this kitchen works seamlessly with the craftsman style of the exterior.
Large transitional l-shaped eat-in kitchen in Tampa with a drop-in sink, raised-panel cabinets, white cabinets, granite benchtops, brown splashback, granite splashback, stainless steel appliances, dark hardwood floors, with island, brown floor, brown benchtop and coffered.
Large transitional l-shaped eat-in kitchen in Tampa with a drop-in sink, raised-panel cabinets, white cabinets, granite benchtops, brown splashback, granite splashback, stainless steel appliances, dark hardwood floors, with island, brown floor, brown benchtop and coffered.
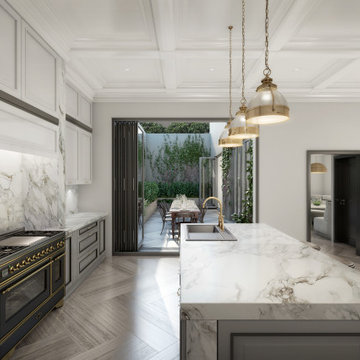
Fully custom built wood cabinets with waterfall kitchen countertop. Custom wood work coffered ceiling. Herringbone ceramic tile floor. Bi folding glass going outside to newly built garden in South Hampton New York
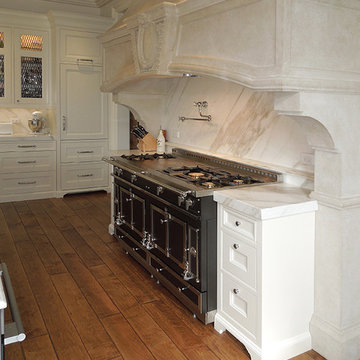
Opulent details elevate this suburban home into one that rivals the elegant French chateaus that inspired it. Floor: Variety of floor designs inspired by Villa La Cassinella on Lake Como, Italy. 6” wide-plank American Black Oak + Canadian Maple | 4” Canadian Maple Herringbone | custom parquet inlays | Prime Select | Victorian Collection hand scraped | pillowed edge | color Tolan | Satin Hardwax Oil. For more information please email us at: sales@signaturehardwoods.com
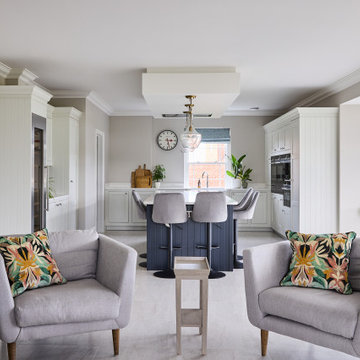
Kitchen area, clean, minimal and high end
Design ideas for a large contemporary u-shaped eat-in kitchen in Essex with a farmhouse sink, shaker cabinets, grey cabinets, granite benchtops, white splashback, granite splashback, stainless steel appliances, porcelain floors, with island, grey floor, white benchtop and coffered.
Design ideas for a large contemporary u-shaped eat-in kitchen in Essex with a farmhouse sink, shaker cabinets, grey cabinets, granite benchtops, white splashback, granite splashback, stainless steel appliances, porcelain floors, with island, grey floor, white benchtop and coffered.
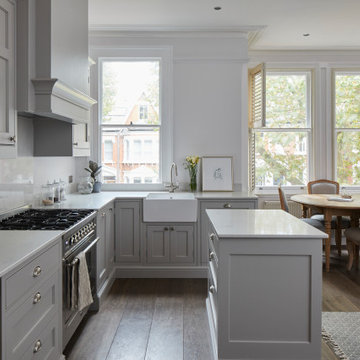
Small traditional l-shaped open plan kitchen in London with a farmhouse sink, grey cabinets, granite benchtops, grey splashback, granite splashback, panelled appliances, dark hardwood floors, with island, brown floor, grey benchtop, coffered and beaded inset cabinets.

This high-end luxury kosher kitchen is built using Eggersmann furniture and Quartz worktops a mix of electrical appliances mostly Siemens are all chosen for their suitability to the Sabbath requirements. A favourite feature has to be the walk-in pantry as this conceals a backup freezer, step ladders and lots of shelving for food and the large appliances including the shabbos kettle.
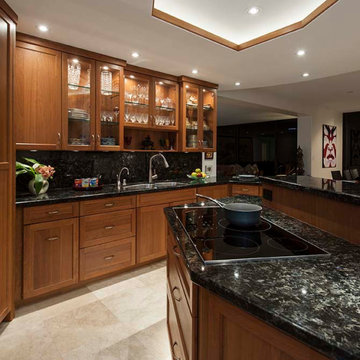
A large new island was created with unique angles that allowed for access and storage from different parts of the kitchen.
Photo of a large traditional u-shaped eat-in kitchen in Hawaii with an undermount sink, recessed-panel cabinets, dark wood cabinets, granite benchtops, multi-coloured splashback, granite splashback, panelled appliances, travertine floors, with island, beige floor, multi-coloured benchtop and coffered.
Photo of a large traditional u-shaped eat-in kitchen in Hawaii with an undermount sink, recessed-panel cabinets, dark wood cabinets, granite benchtops, multi-coloured splashback, granite splashback, panelled appliances, travertine floors, with island, beige floor, multi-coloured benchtop and coffered.
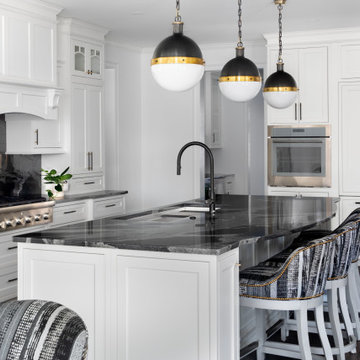
THIS OPEN KITCHEN WITH DRAMATIC CONTRASTS, IS MUCH MORE THAN A PLACE FOR A MEAL. PERFORMANCE FABRICS AND BRASS NAIL HEADS SOFTEN THE SPACE.
Inspiration for an expansive l-shaped open plan kitchen in Newark with an undermount sink, shaker cabinets, white cabinets, quartzite benchtops, black splashback, granite splashback, panelled appliances, vinyl floors, with island, grey floor, black benchtop and coffered.
Inspiration for an expansive l-shaped open plan kitchen in Newark with an undermount sink, shaker cabinets, white cabinets, quartzite benchtops, black splashback, granite splashback, panelled appliances, vinyl floors, with island, grey floor, black benchtop and coffered.

MAJESTIC INTERIORS IS the interior designer in Faridabad & Gurugram (Gurgaon). we are manufacturer of Modular kitchen in faridabad & we provide interior design services with best designs in faridabad. we are modular kitchen dealers in faridabad, our core strength is functional designs, usability, comfort, Finishing and value for money are our key factors to consider while providing the most innovative interior designs.
we are providing following services:
-Residential Interior Design
-commercial Interior Design
- kitchen manufacturer
- latest kitchen Design
-hospitality Interior Design
-custom built- modular kitchen, led panels, wardrobe
interior designer in faridabad
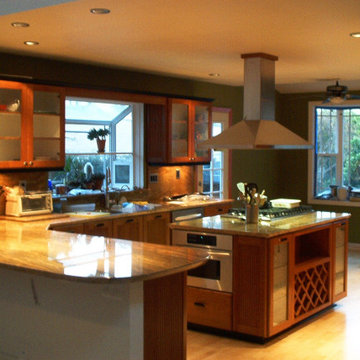
Complete kitchen remodel. This kitchen was a great project to participate in. The owner initially had no design. I just wish I had a before picture.
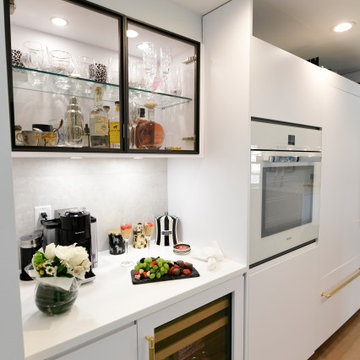
Super modern kitchen, integrating unique spaces!
Large galley kitchen in Boston with a double-bowl sink, flat-panel cabinets, white cabinets, granite benchtops, white splashback, granite splashback, white appliances, light hardwood floors, multiple islands, beige floor, white benchtop and coffered.
Large galley kitchen in Boston with a double-bowl sink, flat-panel cabinets, white cabinets, granite benchtops, white splashback, granite splashback, white appliances, light hardwood floors, multiple islands, beige floor, white benchtop and coffered.
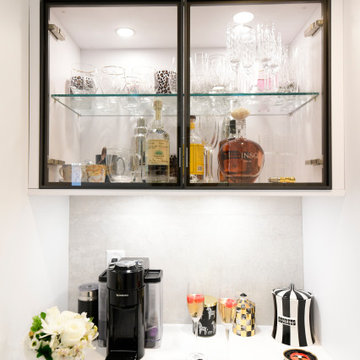
Super modern kitchen, integrating unique spaces!
This is an example of a large galley kitchen in Boston with a double-bowl sink, flat-panel cabinets, white cabinets, granite benchtops, white splashback, granite splashback, white appliances, light hardwood floors, multiple islands, beige floor, white benchtop and coffered.
This is an example of a large galley kitchen in Boston with a double-bowl sink, flat-panel cabinets, white cabinets, granite benchtops, white splashback, granite splashback, white appliances, light hardwood floors, multiple islands, beige floor, white benchtop and coffered.
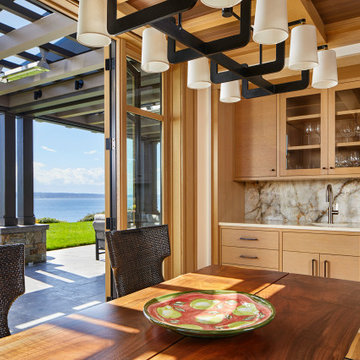
The eating nook features a separate bar and easy access to the grill area and outdoor seating covered by glass. // Image : Benjamin Benschneider Photography
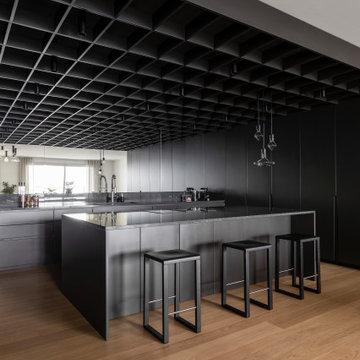
Cucina a vista con sfondo a specchio e soffitto a cassettoni
Inspiration for an expansive modern u-shaped open plan kitchen in Milan with a drop-in sink, flat-panel cabinets, grey cabinets, granite benchtops, black splashback, granite splashback, black appliances, light hardwood floors, with island, black benchtop, coffered and beige floor.
Inspiration for an expansive modern u-shaped open plan kitchen in Milan with a drop-in sink, flat-panel cabinets, grey cabinets, granite benchtops, black splashback, granite splashback, black appliances, light hardwood floors, with island, black benchtop, coffered and beige floor.
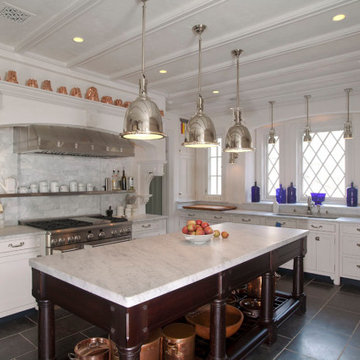
Design ideas for a large traditional kitchen in Bridgeport with a farmhouse sink, recessed-panel cabinets, granite benchtops, grey splashback, granite splashback, stainless steel appliances, with island, grey benchtop and coffered.
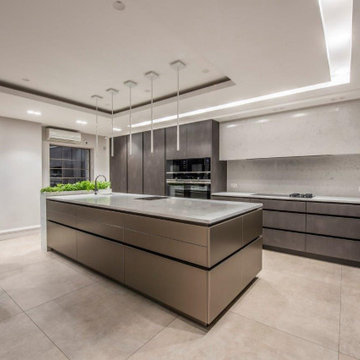
This high-end luxury kosher kitchen is built using Eggersmann furniture and Quartz worktops a mix of electrical appliances mostly Siemens are all chosen for their suitability to the Sabbath requirements. A favourite feature has to be the walk-in pantry as this conceals a backup freezer, step ladders and lots of shelving for food and the large appliances including the shabbos kettle.
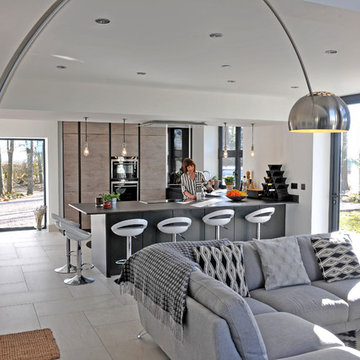
As seen on the revisited edition of George Clarke's Restoration Man, screened on Channel 4 on the 12th of March. This was part of the stunning re-development of the Water Tower in Pannal, near Harrogate.
The kitchen design is a U shape with a peninsular based around the main well which sits central to the kitchen. The well was cleaned out and lit up with a toughened piece of glass covering it, a real feature piece.
The kitchen is a handle-less Dark Anthracite grey with matching dark worktops teamed with a contrasting wood finish.
Please click on the Website button above to see the full article.
Photo by ©Yorkshire Post Magazine
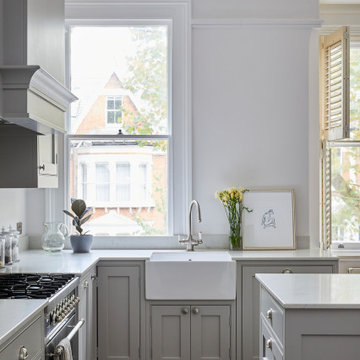
Inspiration for a small contemporary l-shaped open plan kitchen in London with a farmhouse sink, shaker cabinets, grey cabinets, granite benchtops, grey splashback, granite splashback, panelled appliances, dark hardwood floors, with island, brown floor, grey benchtop and coffered.
Kitchen with Granite Splashback and Coffered Design Ideas
1