Kitchen with Granite Splashback Design Ideas
Refine by:
Budget
Sort by:Popular Today
1 - 20 of 35 photos
Item 1 of 3
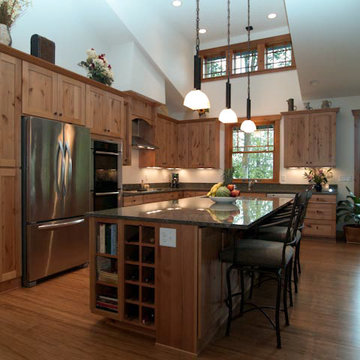
A generous kitchen island is the work horse of the kitchen providing storage, prep space and socializing space.
Alder Shaker style cabinets are paired with beautiful granite countertops. Double wall oven, gas cooktop , exhaust hood and dishwasher by Bosch. Founder depth Trio refrigerator by Kitchen Aid. Microwave drawer by Sharp.
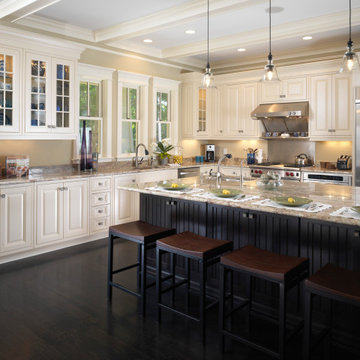
Light, airy and inviting. The style of this kitchen works seamlessly with the craftsman style of the exterior.
Large transitional l-shaped eat-in kitchen in Tampa with a drop-in sink, raised-panel cabinets, white cabinets, granite benchtops, brown splashback, granite splashback, stainless steel appliances, dark hardwood floors, with island, brown floor, brown benchtop and coffered.
Large transitional l-shaped eat-in kitchen in Tampa with a drop-in sink, raised-panel cabinets, white cabinets, granite benchtops, brown splashback, granite splashback, stainless steel appliances, dark hardwood floors, with island, brown floor, brown benchtop and coffered.
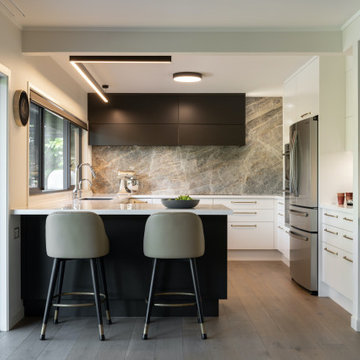
This contemporary, elegant G-shaped kitchen is an example of how to achieve the “Wow” factor while working within the existing space. It not only looks spectacular but includes clever design elements that gives the client the extra space they required while being a welcome place to gather.
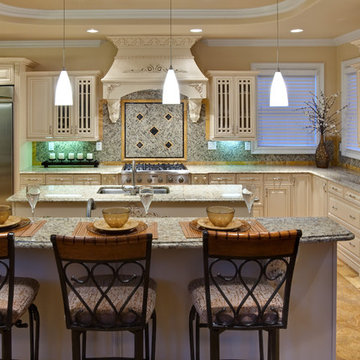
Formal Kitchen with Extravagant Hood
Inspiration for an expansive traditional u-shaped eat-in kitchen in Atlanta with an undermount sink, raised-panel cabinets, white cabinets, granite benchtops, multi-coloured splashback, granite splashback, stainless steel appliances, travertine floors, with island, brown floor and beige benchtop.
Inspiration for an expansive traditional u-shaped eat-in kitchen in Atlanta with an undermount sink, raised-panel cabinets, white cabinets, granite benchtops, multi-coloured splashback, granite splashback, stainless steel appliances, travertine floors, with island, brown floor and beige benchtop.
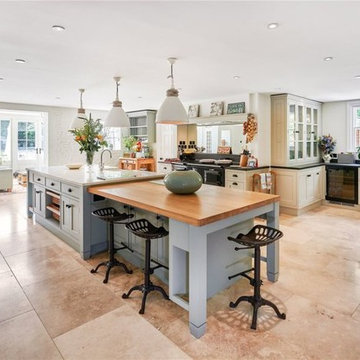
Photo of a large traditional l-shaped eat-in kitchen in Sussex with a farmhouse sink, recessed-panel cabinets, green cabinets, granite benchtops, black splashback, granite splashback, porcelain floors, multiple islands, beige floor, black benchtop and vaulted.
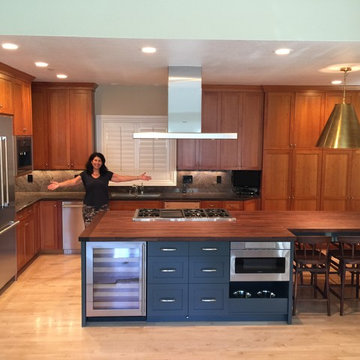
Photo of a mid-sized contemporary l-shaped eat-in kitchen in San Francisco with an undermount sink, shaker cabinets, medium wood cabinets, wood benchtops, green splashback, granite splashback, stainless steel appliances, light hardwood floors, with island, beige floor, brown benchtop and vaulted.
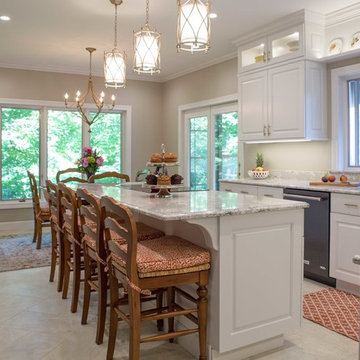
An updated traditional kitchen looks clean with white and glass cabinets. Spice is used as an accent color in fun patterns to add interest.
---
Project by Wiles Design Group. Their Cedar Rapids-based design studio serves the entire Midwest, including Iowa City, Dubuque, Davenport, and Waterloo, as well as North Missouri and St. Louis.
For more about Wiles Design Group, see here: https://wilesdesigngroup.com/

Inspiration for a large modern u-shaped eat-in kitchen in Los Angeles with a drop-in sink, raised-panel cabinets, white cabinets, granite benchtops, white splashback, granite splashback, stainless steel appliances, porcelain floors, with island, beige floor, white benchtop and wood.
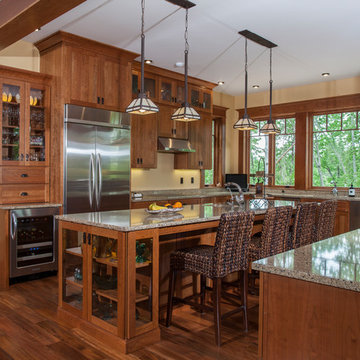
This classic Arts and Crafts style kitchen compliments the architecture and millwork of the home. The utilization of warm wood tones and demonstration of hierarchy through varying cabinet height and depth creates a visually captivating space.
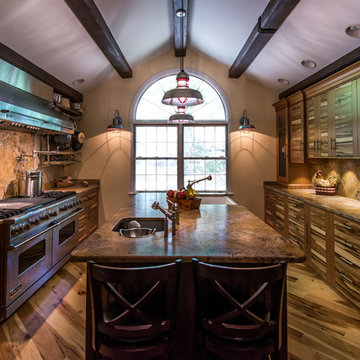
Photo by:Dustin Furman
This is an example of a large traditional galley eat-in kitchen in Baltimore with a drop-in sink, flat-panel cabinets, medium wood cabinets, granite benchtops, granite splashback, stainless steel appliances, dark hardwood floors, with island, multi-coloured benchtop and vaulted.
This is an example of a large traditional galley eat-in kitchen in Baltimore with a drop-in sink, flat-panel cabinets, medium wood cabinets, granite benchtops, granite splashback, stainless steel appliances, dark hardwood floors, with island, multi-coloured benchtop and vaulted.
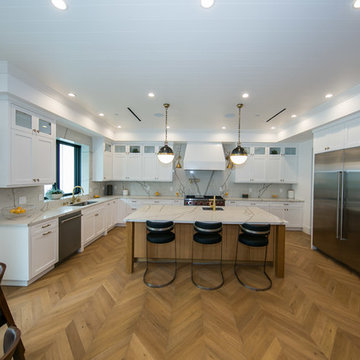
This modern contemporary kitchen offers continuous countertops and ample cabinet storage creating an easy and convenient flow. It is made out of solid white cabinets with bronze hardware and accessories, white marble slab and matching backsplash to compliment the overall look of the kitchen.
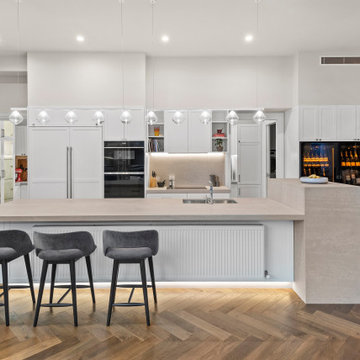
Inspiration for a large contemporary galley open plan kitchen in Melbourne with an undermount sink, recessed-panel cabinets, white cabinets, grey splashback, panelled appliances, medium hardwood floors, with island, brown floor, beige benchtop, granite benchtops and granite splashback.
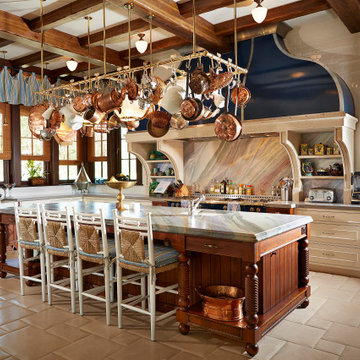
This Farmhouse Kitchen has all you could ask for and more. With Custom Cabinets, Custom Hood. Large island with Island Seating, Custom Backsplash, Farmhouse Sink, Cookbook nook built-in you have everything you need.
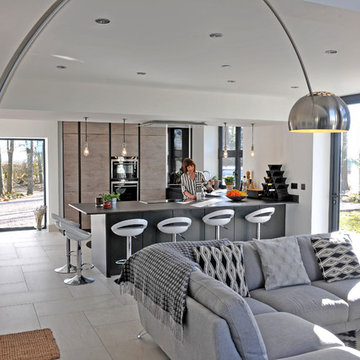
As seen on the revisited edition of George Clarke's Restoration Man, screened on Channel 4 on the 12th of March. This was part of the stunning re-development of the Water Tower in Pannal, near Harrogate.
The kitchen design is a U shape with a peninsular based around the main well which sits central to the kitchen. The well was cleaned out and lit up with a toughened piece of glass covering it, a real feature piece.
The kitchen is a handle-less Dark Anthracite grey with matching dark worktops teamed with a contrasting wood finish.
Please click on the Website button above to see the full article.
Photo by ©Yorkshire Post Magazine
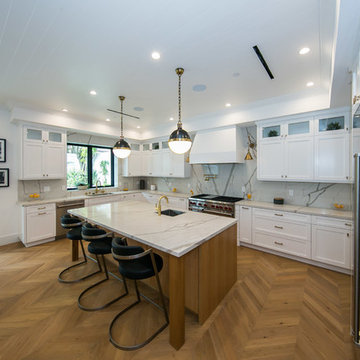
This modern contemporary kitchen offers continuous countertops and ample cabinet storage creating an easy and convenient flow. It is made out of solid white cabinets with bronze hardware and accessories, white marble slab and matching backsplash to compliment the overall look of the kitchen.
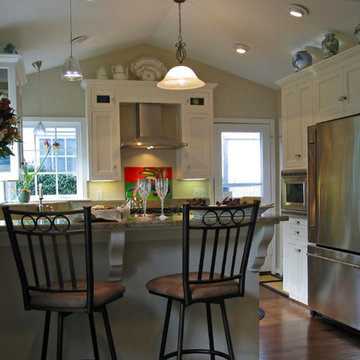
A wall separating the kitchen and dining room was removed to open up the space and allow the natural light to flow. French doors to the back yard patio were added to the dining area, providing easy access to the BBQ. Custom white painted cabinetry, dark stained oak flooring and stainless steel appliances provide a fresh but timeless update to this post WWII rambler.
Cabinets were deliberately kept off the ceiling to provide display space for the homeowners collectibles.
A Kitchen That Works LLC
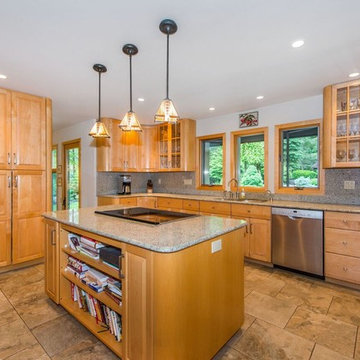
At Fein Construction we build each custom home with top notch craftsmanship and attention to detail. Check out our portfolio of this custom built house in Kinnelon, NJ to formulate your own home design ideas.
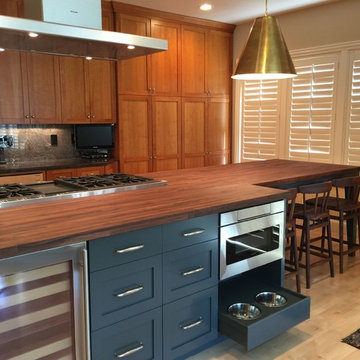
This is an example of a mid-sized contemporary l-shaped eat-in kitchen in San Francisco with an undermount sink, shaker cabinets, medium wood cabinets, wood benchtops, green splashback, granite splashback, stainless steel appliances, light hardwood floors, with island, beige floor, brown benchtop and vaulted.
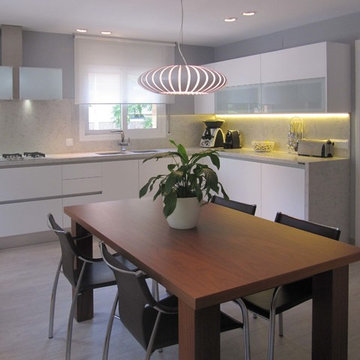
Cuines Duran
Inspiration for a mid-sized transitional l-shaped eat-in kitchen in Other with a double-bowl sink, flat-panel cabinets, white cabinets, stainless steel appliances, no island, granite benchtops, grey splashback, granite splashback, cement tiles, grey floor and grey benchtop.
Inspiration for a mid-sized transitional l-shaped eat-in kitchen in Other with a double-bowl sink, flat-panel cabinets, white cabinets, stainless steel appliances, no island, granite benchtops, grey splashback, granite splashback, cement tiles, grey floor and grey benchtop.
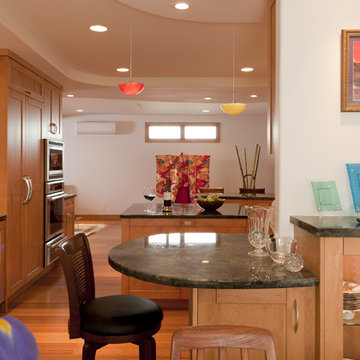
The Owner's collectables were given well lighted glass display shelves. Colorful glass pendants were added over the peninsula.
Inspiration for a large transitional u-shaped eat-in kitchen in Other with an undermount sink, shaker cabinets, medium wood cabinets, granite benchtops, multi-coloured splashback, granite splashback, panelled appliances, bamboo floors, with island, brown floor, multi-coloured benchtop and recessed.
Inspiration for a large transitional u-shaped eat-in kitchen in Other with an undermount sink, shaker cabinets, medium wood cabinets, granite benchtops, multi-coloured splashback, granite splashback, panelled appliances, bamboo floors, with island, brown floor, multi-coloured benchtop and recessed.
Kitchen with Granite Splashback Design Ideas
1