Kitchen with Slate Floors and Green Benchtop Design Ideas
Refine by:
Budget
Sort by:Popular Today
1 - 20 of 45 photos
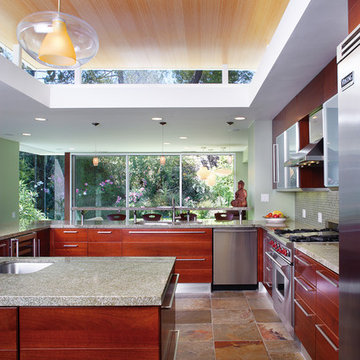
This kitchen remodel involved the demolition of several intervening rooms to create a large kitchen/family room that now connects directly to the backyard and the pool area. The new raised roof and clerestory help to bring light into the heart of the house and provides views to the surrounding treetops. The kitchen cabinets are by Italian manufacturer Scavolini. The floor is slate, the countertops are granite, and the ceiling is bamboo.
Design Team: Tracy Stone, Donatella Cusma', Sherry Cefali
Engineer: Dave Cefali
Photo by: Lawrence Anderson
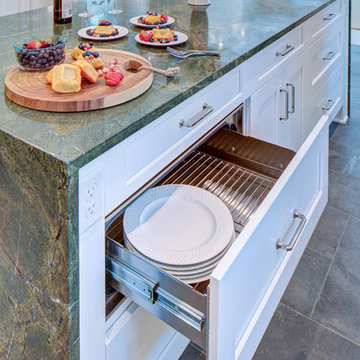
Design ideas for a large transitional u-shaped open plan kitchen in DC Metro with an undermount sink, shaker cabinets, white cabinets, marble benchtops, green splashback, subway tile splashback, stainless steel appliances, slate floors, with island, black floor and green benchtop.
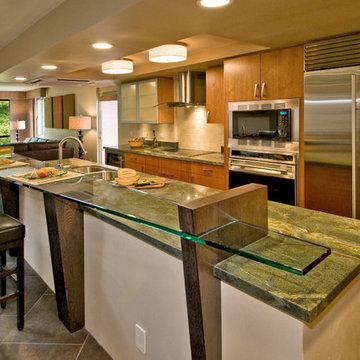
Design ideas for a large tropical l-shaped kitchen in Hawaii with an undermount sink, flat-panel cabinets, medium wood cabinets, granite benchtops, beige splashback, stone tile splashback, stainless steel appliances, slate floors, with island, grey floor and green benchtop.
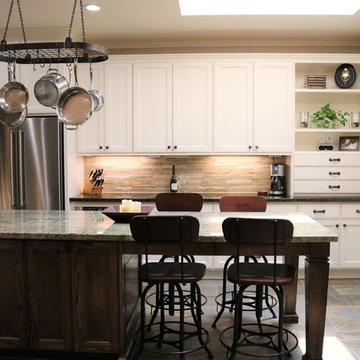
This is an example of a transitional kitchen in Houston with white cabinets, granite benchtops, beige splashback, stone tile splashback, stainless steel appliances, slate floors, with island, beige floor, green benchtop, an undermount sink and recessed-panel cabinets.
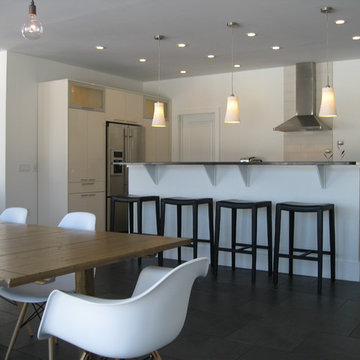
Modern kitchen opens to a large dining area with a sliding door to an adjacent patio. Microwave is located in the island and there is a large pantry closet to the left of the stove. Finishes include an 18x18 black slate floor, Kraftmaid Venezia cabinets, Italian "linen" tile backsplash in random widths and "wood floor" pattern.
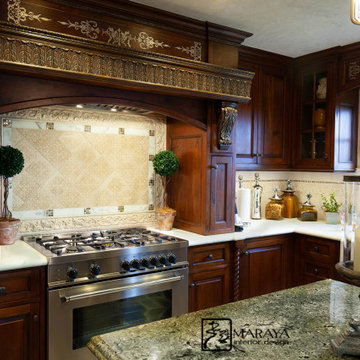
Old world style French Country Cottage Farmhouse featuring carved wood moldings and glass and ceramic tile. Kitchen with natural edge slate floors, limestone backsplashes, silver freestanding tub in master bath. Beautiful classic style, will not go out of style. We like to design appropriate to the home, keeping out of trending styles. Handpainted range hood and cabinetry. Project designed by Auriel Entrekin of Maraya Interior Design. From their beautiful resort town of Ojai, they serve clients in Montecito, Hope Ranch, Santa Ynez, Malibu and Calabasas, across the tri-county area of Santa Barbara, Solvang, Hope Ranch, Olivos and Montecito, south to Hidden Hills and Calabasas.
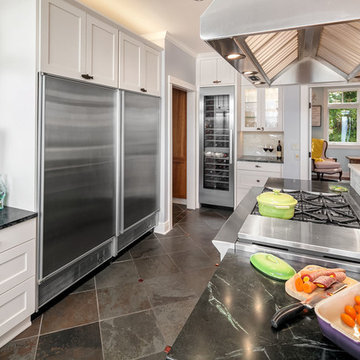
A wonderful home on the sands of Puget Sound was ready for a little updating. With the TV now in a media room, the cabinetry was no longer functional. The entire fireplace wall makes an impressive statement. We modified the kitchen island and appliance layout keeping the overall footprint intact. New counter tops, backsplash tile, and painted cabinets and fixtures refresh the now light and airy chef-friendly kitchen.
Andrew Webb- ClarityNW-Judith Wright Design
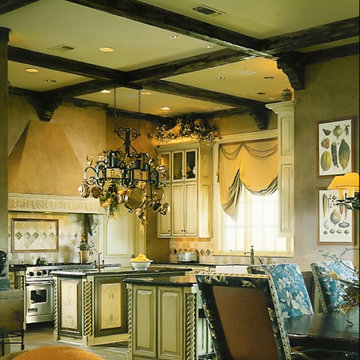
Tuscany-style kitchen and casual dining area. Tapestry upholstered DR chairs and bar stools. Hanging pot rack with copper cooking utensils and dried garlic and pepper pods. Framed antique botanical prints of vegetables Multi-colored rectangular slate floors. Decorative vines and gourds atop the lighted cabinets. Large walk-in pantry. Farmhouse sink with copper faucets. Custom tile splash design. All tiles are sealed for stain resistance. Italian-style spiraled mini-columns on lower cabinets.
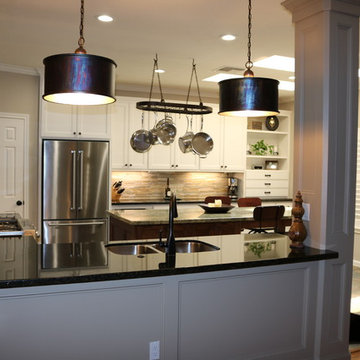
Transitional kitchen in Houston with an undermount sink, recessed-panel cabinets, white cabinets, granite benchtops, beige splashback, stone tile splashback, stainless steel appliances, slate floors, with island, beige floor and green benchtop.
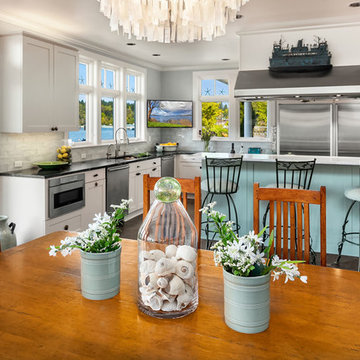
A wonderful home on the sands of Puget Sound was ready for a little updating. With the TV now in a media room, the cabinetry was no longer functional. The entire fireplace wall makes an impressive statement. We modified the kitchen island and appliance layout keeping the overall footprint intact. New counter tops, backsplash tile, and painted cabinets and fixtures refresh the now light and airy chef-friendly kitchen.
Andrew Webb- ClarityNW-Judith Wright Design
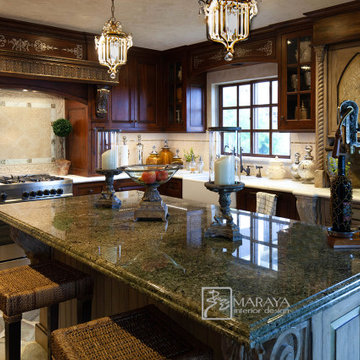
Old world style French Country Cottage Farmhouse featuring carved wood moldings and glass and ceramic tile. Kitchen with natural edge slate floors, limestone backsplashes, silver freestanding tub in master bath. Beautiful classic style, will not go out of style. We like to design appropriate to the home, keeping out of trending styles. Handpainted range hood and cabinetry. Project designed by Auriel Entrekin of Maraya Interior Design. From their beautiful resort town of Ojai, they serve clients in Montecito, Hope Ranch, Santa Ynez, Malibu and Calabasas, across the tri-county area of Santa Barbara, Solvang, Hope Ranch, Olivos and Montecito, south to Hidden Hills and Calabasas.
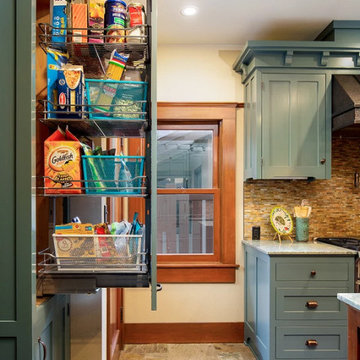
This is an example of a mid-sized arts and crafts u-shaped open plan kitchen in Los Angeles with a farmhouse sink, shaker cabinets, blue cabinets, granite benchtops, brown splashback, mosaic tile splashback, panelled appliances, slate floors, with island, multi-coloured floor and green benchtop.
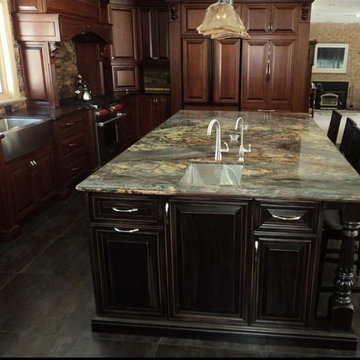
Inspiration for a large traditional l-shaped separate kitchen in Toronto with a farmhouse sink, raised-panel cabinets, dark wood cabinets, granite benchtops, multi-coloured splashback, matchstick tile splashback, panelled appliances, slate floors, with island, black floor and green benchtop.
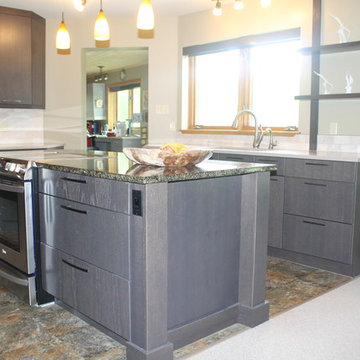
Photo of a large contemporary l-shaped eat-in kitchen with an undermount sink, flat-panel cabinets, grey cabinets, limestone benchtops, beige splashback, stone tile splashback, stainless steel appliances, slate floors, with island, beige floor and green benchtop.
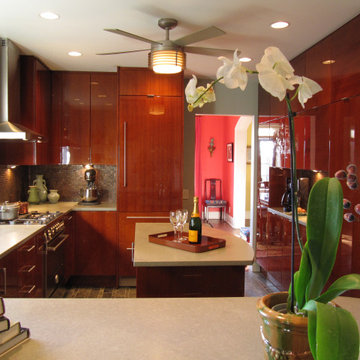
Inspiration for a mid-sized contemporary u-shaped separate kitchen in Charlotte with an undermount sink, flat-panel cabinets, brown cabinets, quartz benchtops, metallic splashback, metal splashback, panelled appliances, slate floors, with island, green floor and green benchtop.
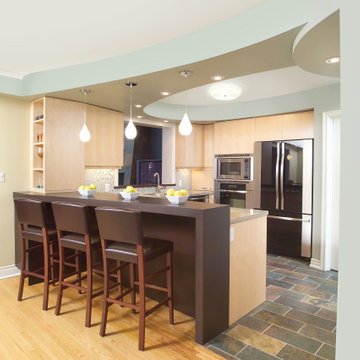
Photo of a mid-sized transitional u-shaped eat-in kitchen in Toronto with an undermount sink, flat-panel cabinets, light wood cabinets, granite benchtops, green splashback, mosaic tile splashback, stainless steel appliances, slate floors, a peninsula, green floor and green benchtop.
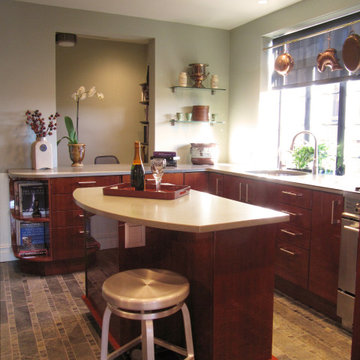
Inspiration for a mid-sized contemporary u-shaped separate kitchen in Charlotte with an undermount sink, flat-panel cabinets, brown cabinets, quartz benchtops, metallic splashback, metal splashback, panelled appliances, slate floors, with island, green floor and green benchtop.
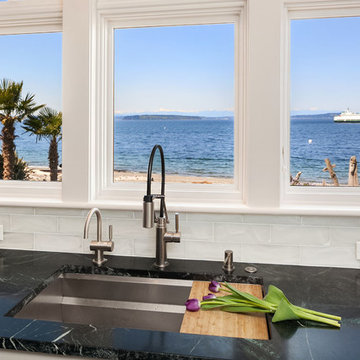
A wonderful home on the sands of Puget Sound was ready for a little updating. With the TV now in a media room, the cabinetry was no longer functional. The entire fireplace wall makes an impressive statement. We modified the kitchen island and appliance layout keeping the overall footprint intact. New counter tops, backsplash tile, and painted cabinets and fixtures refresh the now light and airy chef-friendly kitchen.
Andrew Webb- ClarityNW-Judith Wright Design
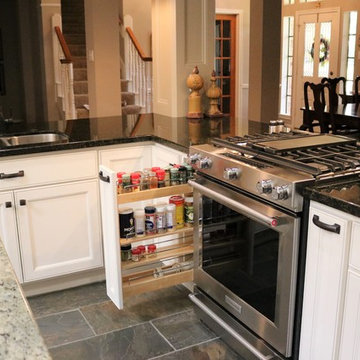
Inspiration for a transitional kitchen in Houston with white cabinets, granite benchtops, beige splashback, stone tile splashback, stainless steel appliances, slate floors, with island, beige floor, green benchtop, an undermount sink and recessed-panel cabinets.
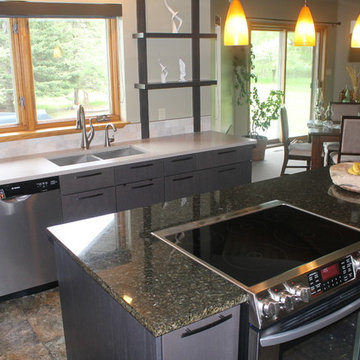
Photo of a large contemporary l-shaped eat-in kitchen with flat-panel cabinets, dark wood cabinets, with island, an undermount sink, limestone benchtops, beige splashback, stone tile splashback, stainless steel appliances, slate floors, beige floor and green benchtop.
Kitchen with Slate Floors and Green Benchtop Design Ideas
1