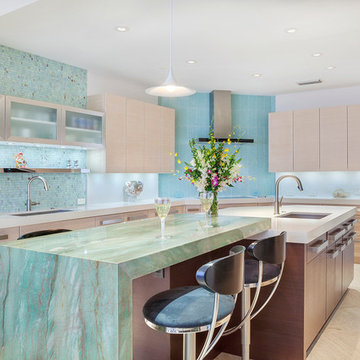Kitchen
Refine by:
Budget
Sort by:Popular Today
1 - 20 of 2,992 photos
Item 1 of 2

Design ideas for a small tropical single-wall kitchen in Brisbane with an integrated sink, white cabinets, laminate benchtops, green splashback, ceramic splashback, stainless steel appliances, concrete floors, no island, grey floor and green benchtop.

In 2019, Interior designer Alexandra Brown approached Matter to design and make cabinetry for this penthouse apartment. The brief was to create a rich and opulent space, featuring a favoured smoked oak veneer. We looked to the Art Deco inspired features of the building and referenced its curved corners and newly installed aged brass detailing in our design.
We combined the smoked oak veneer with cambia ash cladding in the kitchen and bar areas to complement the green and brown quartzite stone surfaces chosen by Alex perfectly. We then designed custom brass handles, shelving and a large-framed mirror as a centrepiece for the bar, all crafted impeccably by our friends at JN Custom Metal.
Functionality and sustainability were the focus of our design, with hard-wearing charcoal Abet Laminati drawers and door fronts in the kitchen with custom J pull handles, Grass Nova ProScala drawers and Osmo oiled veneer that can be easily reconditioned over time.
Photography by Pablo Veiga
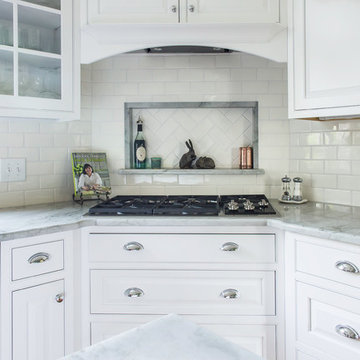
Design, Fabrication, Install and Photography by MacLaren Kitchen and Bath
Cabinetry: Centra/Mouser Square Inset style. Coventry Doors/Drawers and select Slab top drawers. Semi-Custom Cabinetry, mouldings and hardware installed by MacLaren and adjusted onsite.
Decorative Hardware: Jeffrey Alexander/Florence Group Cups and Knobs
Backsplash: Handmade Subway Tile in Crackled Ice with Custom ledge and frame installed in Sea Pearl Quartzite
Countertops: Sea Pearl Quartzite with a Half-Round-Over Edge
Sink: Blanco Large Single Bowl in Metallic Gray
Extras: Modified wooden hood frame, Custom Doggie Niche feature for dog platters and treats drawer, embellished with a custom Corian dog-bone pull.
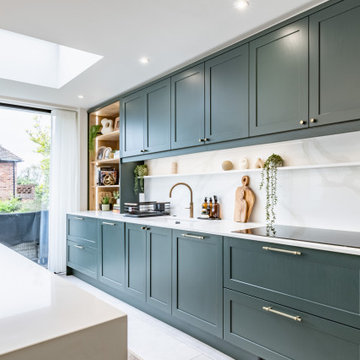
Inspiration for a traditional kitchen in London with shaker cabinets, green cabinets, quartzite benchtops, with island and green benchtop.

Photo of a small contemporary u-shaped open plan kitchen in London with a single-bowl sink, pink cabinets, terrazzo benchtops, green splashback, stainless steel appliances, dark hardwood floors, no island, brown floor and green benchtop.
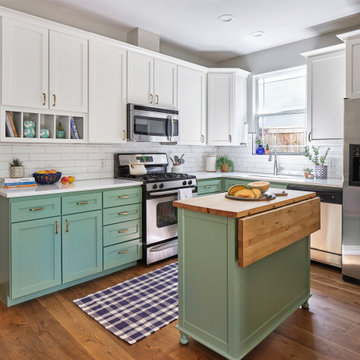
This dark stained kitchen was completely transformed when we painted the upper cabinets in Sherwin Williams' 7008 "Alabaster" and the lower cabinets in Benjamin Moore's 445 "Greenwich Village". It's amazing what paint can do! Check out the "Before" photo to see the whole transformation.
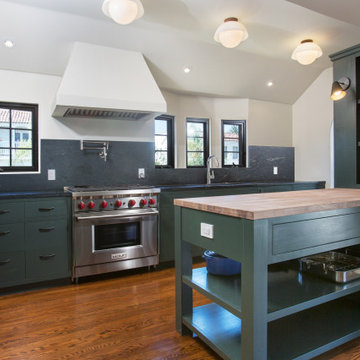
Photo of a mid-sized mediterranean l-shaped eat-in kitchen in Los Angeles with an undermount sink, flat-panel cabinets, green cabinets, wood benchtops, green splashback, engineered quartz splashback, stainless steel appliances, medium hardwood floors, with island, brown floor, green benchtop and vaulted.
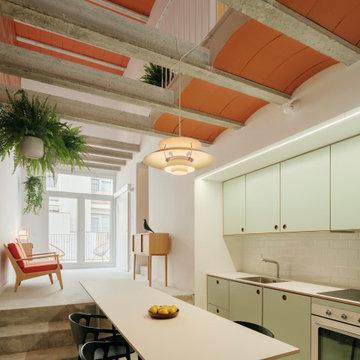
This is an example of a small scandinavian single-wall open plan kitchen in Madrid with a drop-in sink, shaker cabinets, green cabinets, laminate benchtops, white splashback, ceramic splashback, stainless steel appliances, concrete floors, no island, grey floor and green benchtop.
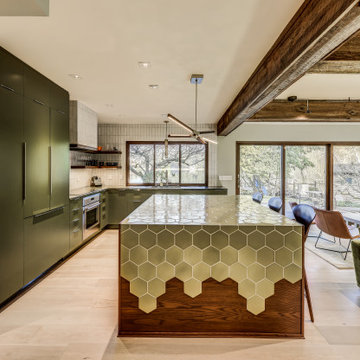
Create a show-stealing kitchen island by using a lively green hexagon countertop tile with a live edge that flows into a warm wood finish.
DESIGN
Silent J Design
PHOTOS
TC Peterson Photography
INSTALLER
Damskov Construction
Tile Shown: Brick in Olympic, 6" Hexagon in Palm Tree, Left & Right Scalene in Tempest
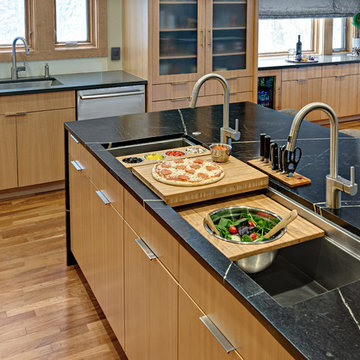
Design ideas for a mid-sized contemporary l-shaped eat-in kitchen in Minneapolis with an undermount sink, flat-panel cabinets, medium wood cabinets, soapstone benchtops, green splashback, glass sheet splashback, stainless steel appliances, medium hardwood floors, with island, orange floor and green benchtop.
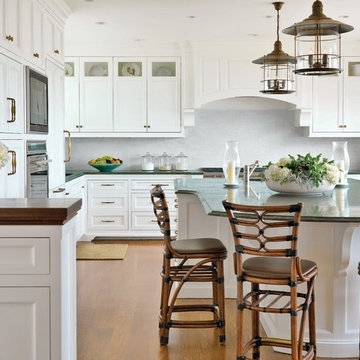
Richard Mandelkorn
This is an example of a large beach style l-shaped separate kitchen in Boston with recessed-panel cabinets, white cabinets, white splashback, subway tile splashback, stainless steel appliances, marble benchtops, with island, light hardwood floors, beige floor and green benchtop.
This is an example of a large beach style l-shaped separate kitchen in Boston with recessed-panel cabinets, white cabinets, white splashback, subway tile splashback, stainless steel appliances, marble benchtops, with island, light hardwood floors, beige floor and green benchtop.
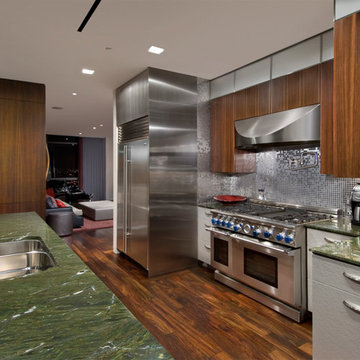
Design ideas for a mid-sized contemporary galley eat-in kitchen in Chicago with an undermount sink, flat-panel cabinets, medium wood cabinets, metallic splashback, stainless steel appliances, mosaic tile splashback, granite benchtops, dark hardwood floors, with island, brown floor and green benchtop.
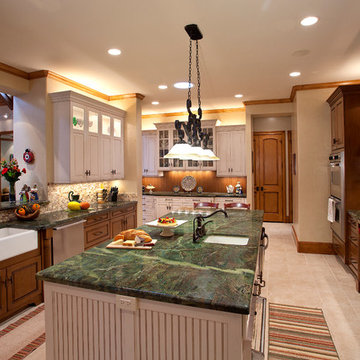
Island, Butler's Pantry and 2 wall units feature Brookhaven cabinets. These units use the Lace with Charcoal Glaze and Rub-through on the Square Edge Winfield Raised with detailed drawerheads door style. Wall units have seedy glass fronted cabinets with interior lighting for display. Center Butler's Pantry cabinets are glass framed for fine china display. The backsplash of the Butler's Pantry has a wood back with an Autumn with Black Glaze finish that matches the rest of the kitchen. This expansive kitchen houses two sink stations; a farmhouse sink facing the hood and a veggie sink on the island. The farmhouse sink area is designed with decorative leg posts and decorative toe kick valance. This beautiful traditional kitchen features a Verde Vecchio Granite. All cabinets are finished off with a 3-piece crown.
Cabinet Innovations Copyright 2012 Don A. Hoffman
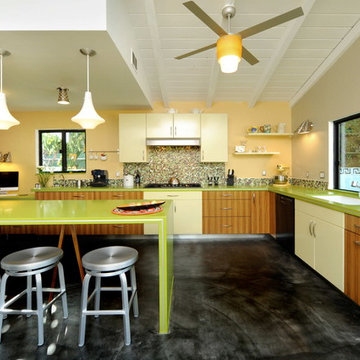
Based on a mid century modern concept
Inspiration for a mid-sized contemporary l-shaped eat-in kitchen in Los Angeles with an undermount sink, flat-panel cabinets, medium wood cabinets, quartz benchtops, multi-coloured splashback, mosaic tile splashback, stainless steel appliances, concrete floors, a peninsula, black floor and green benchtop.
Inspiration for a mid-sized contemporary l-shaped eat-in kitchen in Los Angeles with an undermount sink, flat-panel cabinets, medium wood cabinets, quartz benchtops, multi-coloured splashback, mosaic tile splashback, stainless steel appliances, concrete floors, a peninsula, black floor and green benchtop.
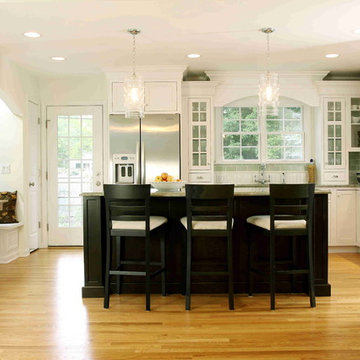
Featuring white painted cabinetry for the perimteter of the space and dark stained island for a contrast, the green backsplash tiles and subtle green countertops add personality to the space.
Learn more about the Normandy Remodeling Designer, Vince Weber, who created this kitchen and room addition: http://www.normandyremodeling.com/designers/vince-weber/
To learn more about this award-winning Normandy Remodeling Kitchen, click here: http://www.normandyremodeling.com/blog/2-time-award-winning-kitchen-in-wilmette
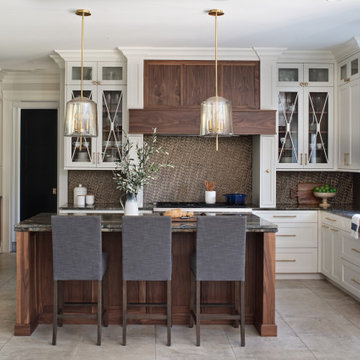
A mix of white painted and stained walnut cabinetry, with brass accents in the hardware and lighting - make this kitchen the showstopper in the house. Cezanne quartzite brings in color and movement to the countertops, and the brass mosaic backsplash adds texture and great visual interest to the walls.

Photo of a mid-sized traditional galley separate kitchen in Boston with a single-bowl sink, shaker cabinets, green cabinets, soapstone benchtops, beige splashback, stainless steel appliances, medium hardwood floors, with island, brown floor and green benchtop.
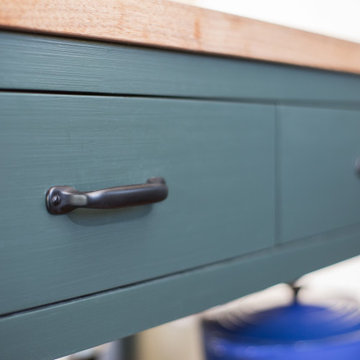
Mid-sized mediterranean l-shaped eat-in kitchen in Los Angeles with an undermount sink, flat-panel cabinets, green cabinets, wood benchtops, green splashback, marble splashback, stainless steel appliances, medium hardwood floors, with island, brown floor, green benchtop and vaulted.
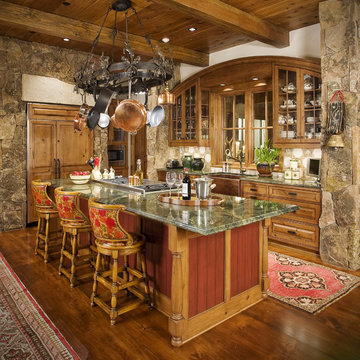
Design ideas for a country l-shaped kitchen in Other with a farmhouse sink, raised-panel cabinets, medium wood cabinets, beige splashback, panelled appliances, medium hardwood floors, with island, brown floor and green benchtop.
1
