Kitchen with Green Benchtop Design Ideas
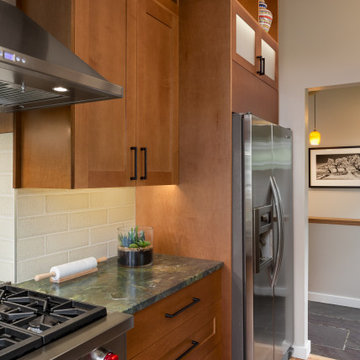
This is an example of a mid-sized arts and crafts galley open plan kitchen in Seattle with an undermount sink, shaker cabinets, medium wood cabinets, granite benchtops, beige splashback, subway tile splashback, stainless steel appliances, medium hardwood floors, a peninsula, brown floor and green benchtop.
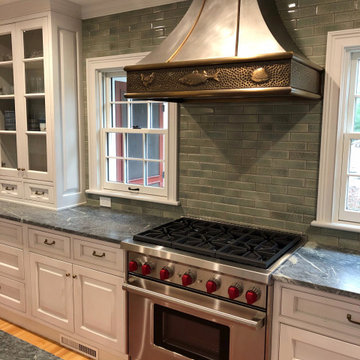
Inspiration for a large u-shaped eat-in kitchen in Providence with glass-front cabinets, white cabinets, soapstone benchtops, green splashback, subway tile splashback, stainless steel appliances, light hardwood floors, with island and green benchtop.
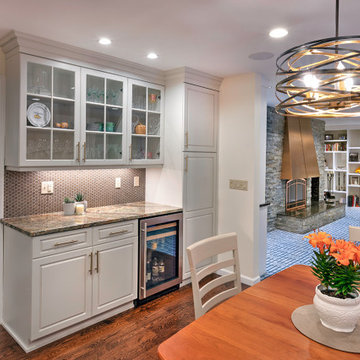
Inspiration for a large transitional l-shaped eat-in kitchen in Bridgeport with shaker cabinets, white cabinets, quartzite benchtops, brown splashback, with island, brown floor, green benchtop, an undermount sink, panelled appliances, dark hardwood floors and mosaic tile splashback.
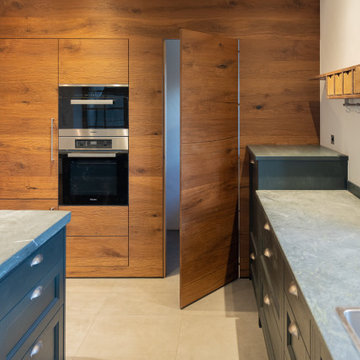
Die Tür zur Vorratskammer wird nur über ein drücken an die Front geöffnet. Damit verschwindet sie in der Holzwand und wird dezent gehalten.
Design ideas for a large country u-shaped open plan kitchen in Munich with a farmhouse sink, raised-panel cabinets, green cabinets, granite benchtops, stainless steel appliances, with island, beige floor and green benchtop.
Design ideas for a large country u-shaped open plan kitchen in Munich with a farmhouse sink, raised-panel cabinets, green cabinets, granite benchtops, stainless steel appliances, with island, beige floor and green benchtop.
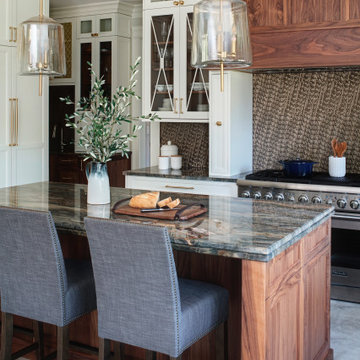
A mix of white painted and stained walnut cabinetry, with brass accents in the hardware and lighting - make this kitchen the showstopper in the house. Cezanne quartzite brings in color and movement to the countertops, and the brass mosaic backsplash adds texture and great visual interest to the walls.
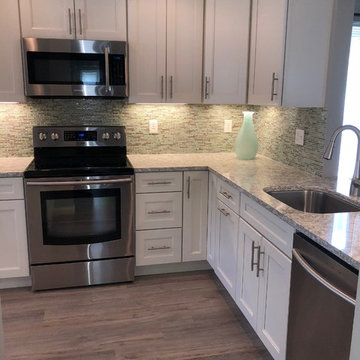
The original kitchen was dark, boring and very "builder grade"- While the layout was not changed very much the way this kitchen functions did. With removing the wall it made this kitchen feel much larger and less closed in. It is light and airy and our client loves her new kitchen.
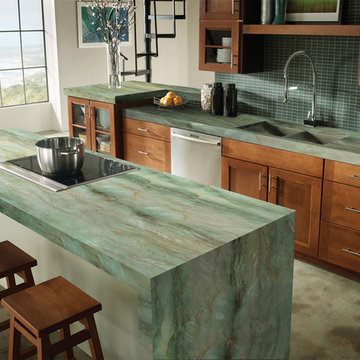
Kitchen featuring Gaya Quartzite counter top. Gaya Quartzite is a vision of soft green colors. Its lush hues accented with veins of white make for a striking and memorable impact. Sure to make any project truly unique, this exotic stone is perfect for kitchen countertops and bathroom vanities.
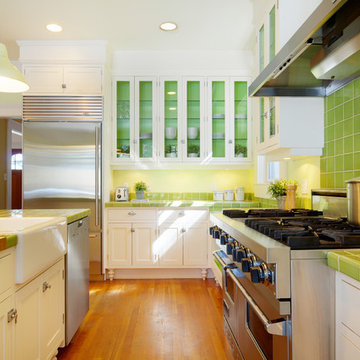
Dekora Staging
This is an example of a traditional kitchen in Calgary with stainless steel appliances, a farmhouse sink, tile benchtops, glass-front cabinets, white cabinets, green splashback and green benchtop.
This is an example of a traditional kitchen in Calgary with stainless steel appliances, a farmhouse sink, tile benchtops, glass-front cabinets, white cabinets, green splashback and green benchtop.
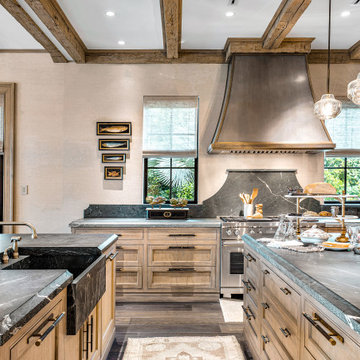
Photo of an expansive transitional eat-in kitchen in Miami with a farmhouse sink, recessed-panel cabinets, medium wood cabinets, soapstone benchtops, stainless steel appliances, dark hardwood floors, multiple islands, brown floor, exposed beam and green benchtop.
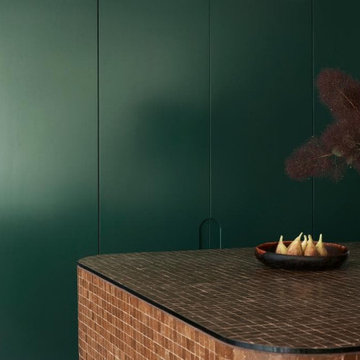
A mid-century modern home renovation using earthy tones and textures throughout with a pop of colour and quirky design features balanced with strong, clean lines of modem and minimalist design.
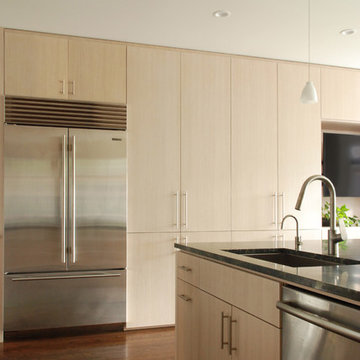
A new custom kitchen in Lincoln Park
Design ideas for a mid-sized contemporary l-shaped kitchen in Chicago with an undermount sink, flat-panel cabinets, light wood cabinets, quartzite benchtops, white splashback, subway tile splashback, stainless steel appliances, dark hardwood floors, with island, brown floor and green benchtop.
Design ideas for a mid-sized contemporary l-shaped kitchen in Chicago with an undermount sink, flat-panel cabinets, light wood cabinets, quartzite benchtops, white splashback, subway tile splashback, stainless steel appliances, dark hardwood floors, with island, brown floor and green benchtop.
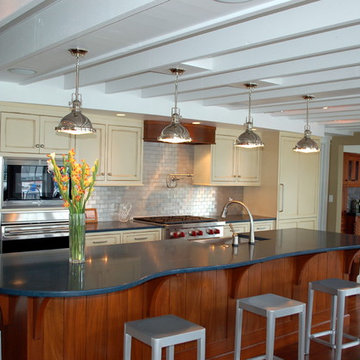
A second floor kitchen with painted cabinets and mahogany accents is located beneath the rebuilt third floor. Joists were left exposed to give added height to an otherwise low ceiling.
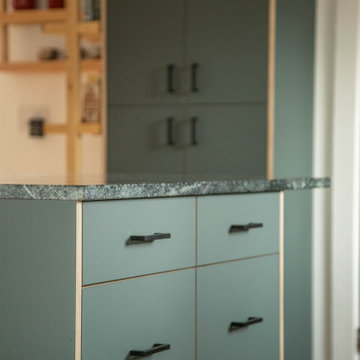
Inspiration for a modern kitchen in Boston with an undermount sink, flat-panel cabinets, green cabinets, soapstone benchtops, blue splashback, glass tile splashback, stainless steel appliances, light hardwood floors and green benchtop.
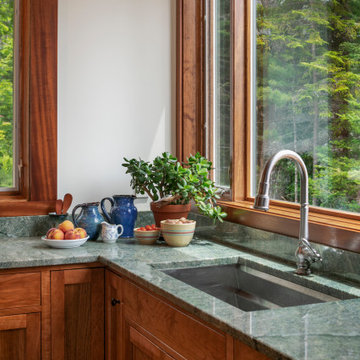
Headland is a NextHouse, situated to take advantage of the site’s panoramic ocean views while still providing privacy from the neighboring property. The home’s solar orientation provides passive solar heat gains in the winter while the home’s deep overhangs provide shade for the large glass windows in the summer. The mono-pitch roof was strategically designed to slope up towards the ocean to maximize daylight and the views.
The exposed post and beam construction allows for clear, open spaces throughout the home, but also embraces a connection with the land to invite the outside in. The aluminum clad windows, fiber cement siding and cedar trim facilitate lower maintenance without compromising the home’s quality or aesthetic.
The homeowners wanted to create a space that welcomed guests for frequent family gatherings. Acorn Deck House Company obliged by designing the home with a focus on indoor and outdoor entertaining spaces with a large, open great room and kitchen, expansive decks and a flexible layout to accommodate visitors. There is also a private master suite and roof deck, which showcases the views while maintaining privacy.
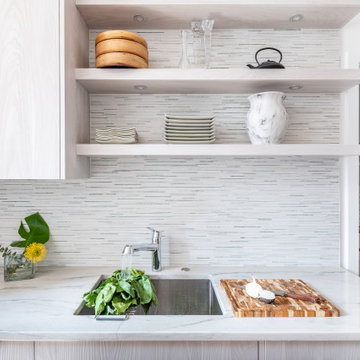
LIght and Airy small space kitchen. Tiny kitchens. Melamine cabinets, Ming green tile, White Maccabeus counter tops, slide in range, panel appliances
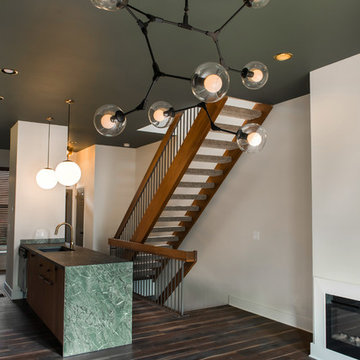
A view showing the kitchen and living light fixtures, and the flow between the two spaces.
This is an example of a mid-sized contemporary galley eat-in kitchen in St Louis with a double-bowl sink, flat-panel cabinets, white cabinets, laminate benchtops, green splashback, stainless steel appliances, with island, brown floor, green benchtop and vinyl floors.
This is an example of a mid-sized contemporary galley eat-in kitchen in St Louis with a double-bowl sink, flat-panel cabinets, white cabinets, laminate benchtops, green splashback, stainless steel appliances, with island, brown floor, green benchtop and vinyl floors.
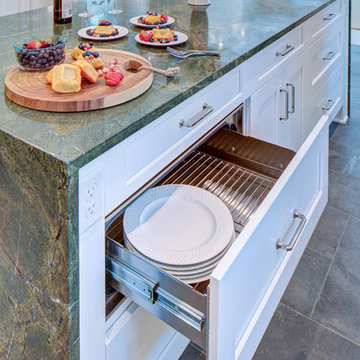
Design ideas for a large transitional u-shaped open plan kitchen in DC Metro with an undermount sink, shaker cabinets, white cabinets, marble benchtops, green splashback, subway tile splashback, stainless steel appliances, slate floors, with island, black floor and green benchtop.
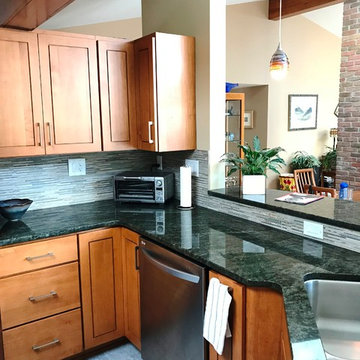
Inspiration for a large modern kitchen in Other with an undermount sink, raised-panel cabinets, light wood cabinets, granite benchtops, porcelain floors and green benchtop.
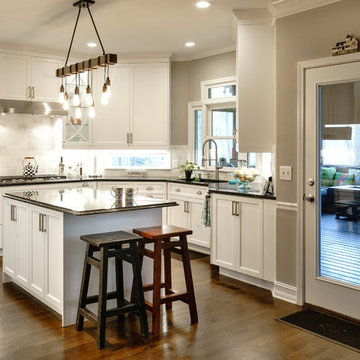
Photo of a mid-sized transitional u-shaped eat-in kitchen in Atlanta with an undermount sink, recessed-panel cabinets, white cabinets, granite benchtops, beige splashback, travertine splashback, stainless steel appliances, dark hardwood floors, with island, brown floor and green benchtop.
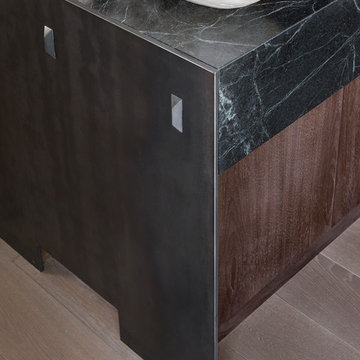
Emily Followill
Large transitional u-shaped open plan kitchen in Atlanta with a double-bowl sink, flat-panel cabinets, dark wood cabinets, soapstone benchtops, green splashback, marble splashback, panelled appliances, light hardwood floors, multiple islands, grey floor and green benchtop.
Large transitional u-shaped open plan kitchen in Atlanta with a double-bowl sink, flat-panel cabinets, dark wood cabinets, soapstone benchtops, green splashback, marble splashback, panelled appliances, light hardwood floors, multiple islands, grey floor and green benchtop.
Kitchen with Green Benchtop Design Ideas
7