Kitchen with Green Benchtop Design Ideas
Refine by:
Budget
Sort by:Popular Today
1 - 20 of 41 photos
Item 1 of 3
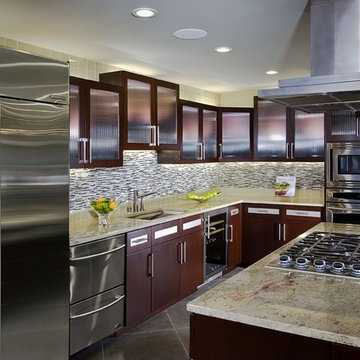
Custom designed wenge wood cabinetry, a mosaic glass backsplash with a second glass style above the cabinetry, both underlit and uplit to enhance the appearance, made the most of this small kitchen. Green Typhoon granite provided a beautiful and unique counter work surface .
Photography: Jim Doyle
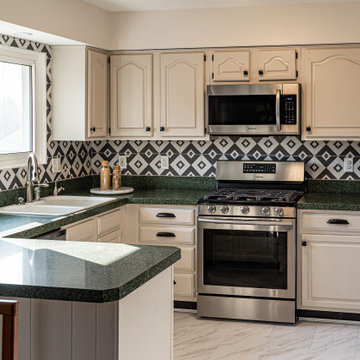
Inspiration for a mid-sized contemporary u-shaped eat-in kitchen in Detroit with a double-bowl sink, raised-panel cabinets, white cabinets, quartz benchtops, multi-coloured splashback, ceramic splashback, stainless steel appliances, vinyl floors, a peninsula, white floor, green benchtop and recessed.
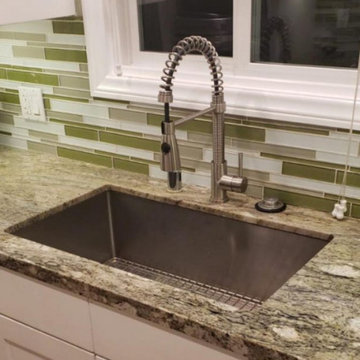
Fixtures are like a finishing touch. It adds shimmer to the place and makes a kitchen remodeling project complete. The curvy kitchen fixtures add a flow to the interior decor. Look at the spring design curvy faucet with a complimentary granite countertop and a mix color mosaic tile on the backsplash. It is a vibe!
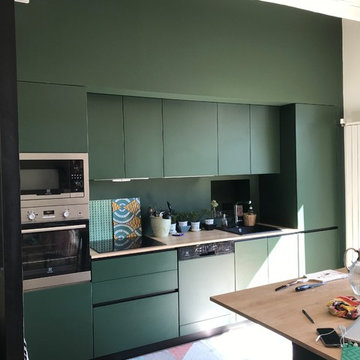
Design ideas for a small eclectic galley open plan kitchen in Nantes with a single-bowl sink, green cabinets, laminate benchtops, stainless steel appliances, light hardwood floors, with island and green benchtop.
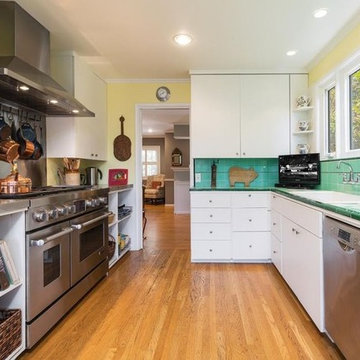
Candy
Inspiration for a small country galley separate kitchen in Los Angeles with a single-bowl sink, open cabinets, white cabinets, tile benchtops, green splashback, porcelain splashback, stainless steel appliances, medium hardwood floors, no island, brown floor and green benchtop.
Inspiration for a small country galley separate kitchen in Los Angeles with a single-bowl sink, open cabinets, white cabinets, tile benchtops, green splashback, porcelain splashback, stainless steel appliances, medium hardwood floors, no island, brown floor and green benchtop.
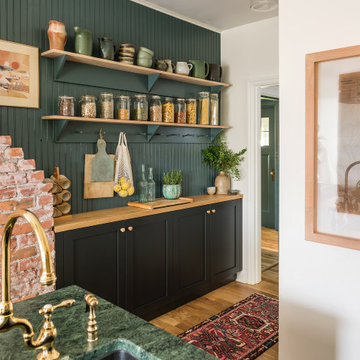
A shallow pantry, next to the exposed chimney add warmth and gives the functionality of additional counter space. Farrow & Ball Black Blue Shaker Painted Cabinets were softened with wood countertops and knobs to create a Rustic Farmhouse feel. Green granite around the sink on the island was used for durability and to add another natural texture.

Cabana Cottage- Florida Cracker inspired kitchenette and bath house, separated by a dog-trot
Photo of a small country single-wall kitchen in Tampa with a farmhouse sink, beaded inset cabinets, medium wood cabinets, soapstone benchtops, brown splashback, timber splashback, light hardwood floors, no island, green benchtop and vaulted.
Photo of a small country single-wall kitchen in Tampa with a farmhouse sink, beaded inset cabinets, medium wood cabinets, soapstone benchtops, brown splashback, timber splashback, light hardwood floors, no island, green benchtop and vaulted.
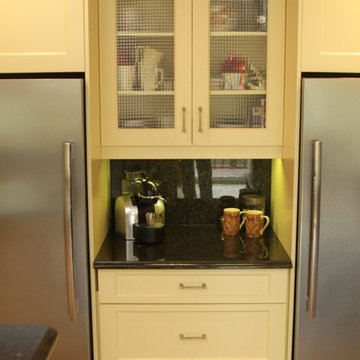
This is an example of a mid-sized traditional single-wall eat-in kitchen in Other with an undermount sink, recessed-panel cabinets, yellow cabinets, granite benchtops, green splashback, stone slab splashback, stainless steel appliances, ceramic floors, green floor and green benchtop.
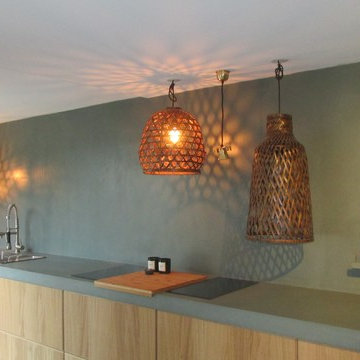
MercadierPMB Pure Mineral Beton Lief. Beton²
Bild Mercadier
Inspiration for a contemporary kitchen in Munich with concrete benchtops, blue splashback, concrete floors, grey floor and green benchtop.
Inspiration for a contemporary kitchen in Munich with concrete benchtops, blue splashback, concrete floors, grey floor and green benchtop.
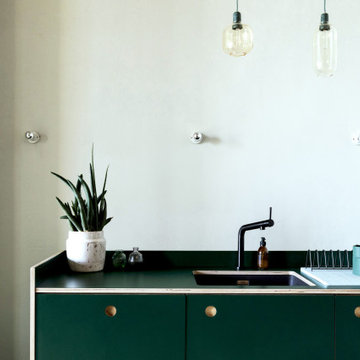
This is an example of a small scandinavian single-wall open plan kitchen in Milan with an undermount sink, flat-panel cabinets, green cabinets, laminate benchtops, green splashback, light hardwood floors, no island, beige floor and green benchtop.
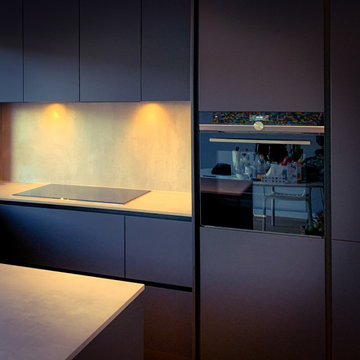
Inspiration for a small modern u-shaped open plan kitchen in Bremen with a drop-in sink, flat-panel cabinets, black cabinets, laminate benchtops, grey splashback, black appliances, light hardwood floors, a peninsula and green benchtop.
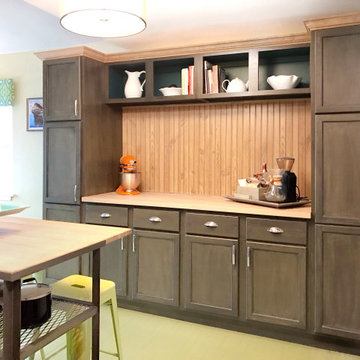
To keep this kitchen expansion within budget the existing cabinets and Ubatuba granite were kept, but moved to one side of the kitchen. This left the west wall available to create a 9' long custom hutch. Stock, unfinished cabinets from Menard's were used and painted with the appearance of a dark stain, which balances the dark granite on the opposite wall. The butcher block top is from IKEA. The crown and headboard are from Menard's and stained to match the cabinets on the opposite wall.
Walls are a light spring green and the wood flooring is painted in a slightly deeper deck paint. The budget did not allow for all new matching flooring so new unfinished hardwoods were added in the addition and the entire kitchen floor was painted. It's a great fit for this 1947 Cape Cod family home.
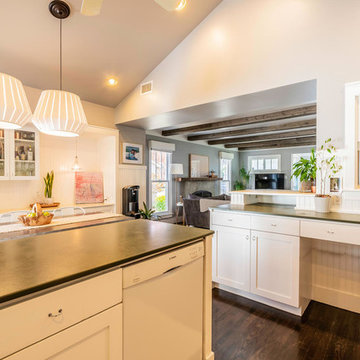
By painting this space the same as the front family room it created a nice flow. A new fridge and fresh white paint on the cabinets freshened it all up without breaking the bank.
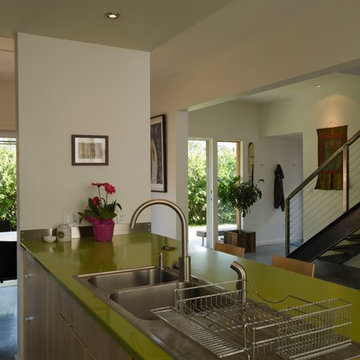
This is an example of a small modern single-wall eat-in kitchen in Other with a drop-in sink, flat-panel cabinets, light wood cabinets, quartz benchtops, stainless steel appliances, concrete floors, with island and green benchtop.
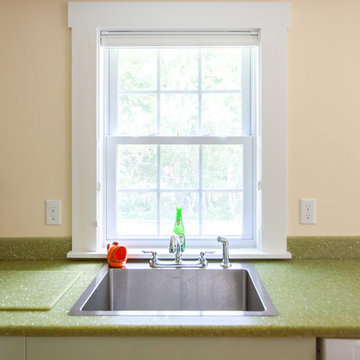
Monica Banks
This is an example of a mid-sized contemporary l-shaped separate kitchen in Boston with a drop-in sink, flat-panel cabinets, green cabinets, quartz benchtops, white appliances, no island and green benchtop.
This is an example of a mid-sized contemporary l-shaped separate kitchen in Boston with a drop-in sink, flat-panel cabinets, green cabinets, quartz benchtops, white appliances, no island and green benchtop.
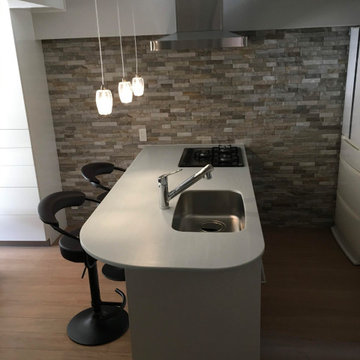
夜はペンダントだけの光でお酒でも・・
Photo of a mid-sized modern single-wall open plan kitchen in Fukuoka with an undermount sink, white cabinets, solid surface benchtops, white splashback, shiplap splashback, black appliances, light hardwood floors, a peninsula, beige floor and green benchtop.
Photo of a mid-sized modern single-wall open plan kitchen in Fukuoka with an undermount sink, white cabinets, solid surface benchtops, white splashback, shiplap splashback, black appliances, light hardwood floors, a peninsula, beige floor and green benchtop.
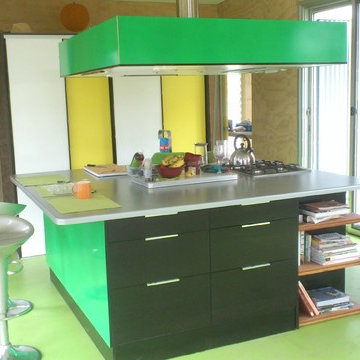
Photo of a small contemporary kitchen in Sydney with an undermount sink, flat-panel cabinets, laminate benchtops, panelled appliances, painted wood floors, with island, green floor and green benchtop.
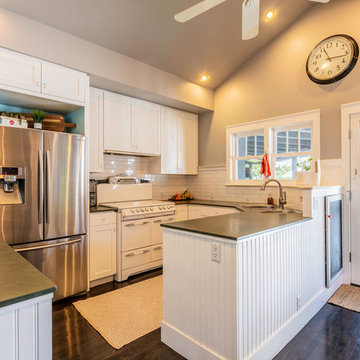
By painting this space the same as the front family room it created a nice flow. A new fridge and fresh white paint on the cabinets freshened it all up without breaking the bank.
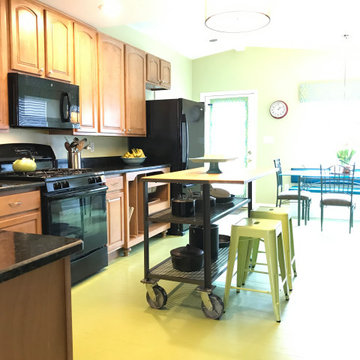
To keep this kitchen expansion within budget the existing cabinets and Ubatuba granite were kept, but moved to one side of the kitchen. This left the west wall available to create a 9' long custom hutch. Stock, unfinished cabinets from Menard's were used and painted with the appearance of a dark stain, which balances the dark granite on the opposite wall. The butcher block top is from IKEA. The crown and headboard are from Menard's and stained to match the cabinets on the opposite wall.
Walls are a light spring green and the wood flooring is painted in a slightly deeper deck paint. The budget did not allow for all new matching flooring so new unfinished hardwoods were added in the addition and the entire kitchen floor was painted. It's a great fit for this 1947 Cape Cod family home.
The island was custom built with flexibility in mind. It can be rolled anywhere in the room and also offers an overhang counter for seating.
Appliances are all new. The black works very well with the dark granite countertops.
The client retained their dining table but an L-shaped bench with storage was build to maximize seating during their frequent entertaining.
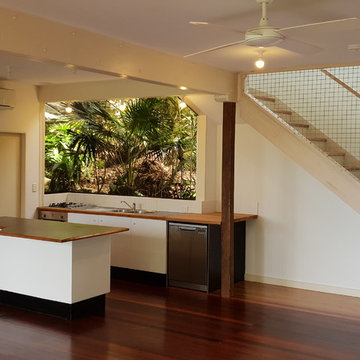
Kitchen with a view and potential
Design ideas for a mid-sized modern single-wall open plan kitchen in Sydney with wood benchtops, white splashback, ceramic splashback, green benchtop, a double-bowl sink, stainless steel appliances, dark hardwood floors and brown floor.
Design ideas for a mid-sized modern single-wall open plan kitchen in Sydney with wood benchtops, white splashback, ceramic splashback, green benchtop, a double-bowl sink, stainless steel appliances, dark hardwood floors and brown floor.
Kitchen with Green Benchtop Design Ideas
1