Kitchen with Green Benchtop Design Ideas
Refine by:
Budget
Sort by:Popular Today
121 - 140 of 335 photos
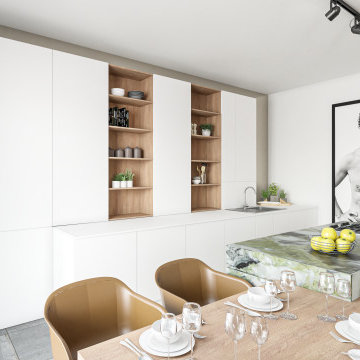
Design ideas for a large contemporary single-wall open plan kitchen in Berlin with an integrated sink, flat-panel cabinets, white cabinets, marble benchtops, stainless steel appliances, ceramic floors, with island, grey floor and green benchtop.
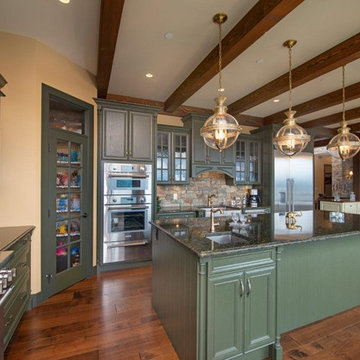
Inspiration for a large arts and crafts l-shaped open plan kitchen in Other with a farmhouse sink, glass-front cabinets, green cabinets, granite benchtops, limestone splashback, stainless steel appliances, medium hardwood floors, with island, brown floor and green benchtop.
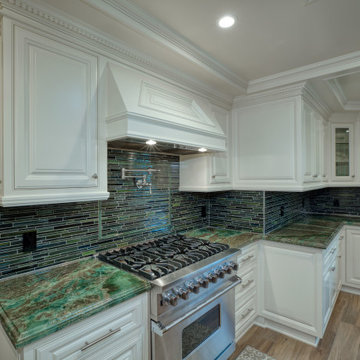
Beautiful white traditional Kitchen Cabinets & walnut kitchen island. Modern open kitchen with Coffered ceilings.
Large traditional u-shaped eat-in kitchen in Los Angeles with a farmhouse sink, raised-panel cabinets, white cabinets, granite benchtops, green splashback, matchstick tile splashback, stainless steel appliances, light hardwood floors, with island, beige floor and green benchtop.
Large traditional u-shaped eat-in kitchen in Los Angeles with a farmhouse sink, raised-panel cabinets, white cabinets, granite benchtops, green splashback, matchstick tile splashback, stainless steel appliances, light hardwood floors, with island, beige floor and green benchtop.
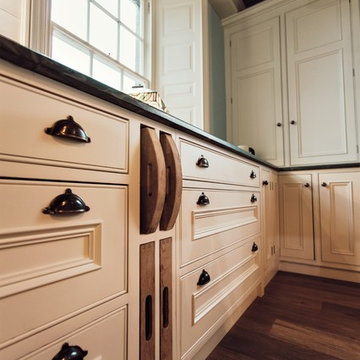
Derwent Island house situated on its own private island is leased by the national trust. The handcrafted kitchen had to be transported by boat crossing the only means of transport to and from the island. The traditional style cabinetry is in keeping with the period of the property and hand painted. Photography is courtesy of Amelia Le Brun.
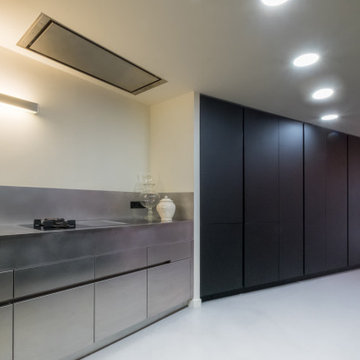
Cuisine ouverte sur un espace séjour. Style épuré et minimaliste
Large industrial galley eat-in kitchen in Paris with beaded inset cabinets, granite benchtops, with island and green benchtop.
Large industrial galley eat-in kitchen in Paris with beaded inset cabinets, granite benchtops, with island and green benchtop.
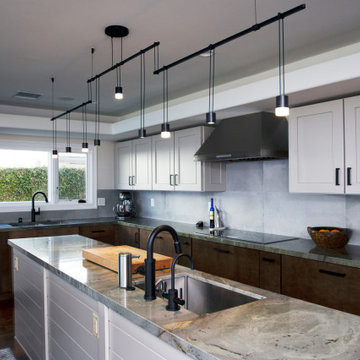
Quartzite counter-tops in two different colors, green and tan/beige. Cabinets are a mix of flat panel and shaker style. Flooring is a walnut hardwood. Design of the space is a transitional/modern style.
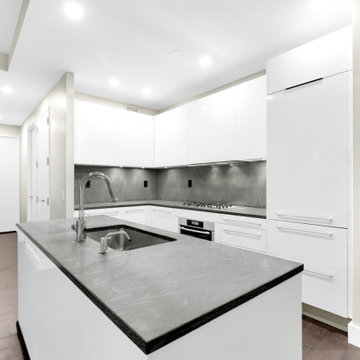
L shape kitchen - White high lacquered, natural marble countertop and backsplash
This is an example of a large modern l-shaped eat-in kitchen in New York with an undermount sink, flat-panel cabinets, white cabinets, marble benchtops, green splashback, marble splashback, panelled appliances, dark hardwood floors, with island and green benchtop.
This is an example of a large modern l-shaped eat-in kitchen in New York with an undermount sink, flat-panel cabinets, white cabinets, marble benchtops, green splashback, marble splashback, panelled appliances, dark hardwood floors, with island and green benchtop.
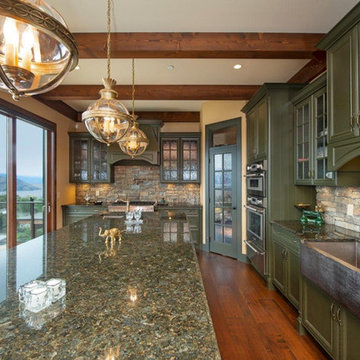
This is an example of a large arts and crafts l-shaped open plan kitchen in Other with a farmhouse sink, glass-front cabinets, green cabinets, granite benchtops, limestone splashback, stainless steel appliances, medium hardwood floors, with island, brown floor and green benchtop.
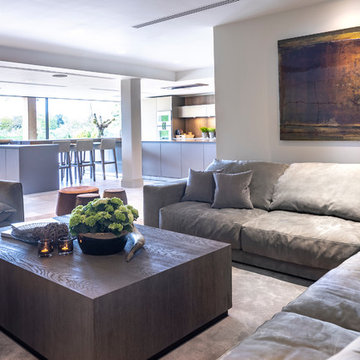
The total re design & interior layout of this expansive lakeside luxury mansion home by Llama Group and Janey Butler Interiors. Stylish B3 Bulthaup Kitchen with large pantry and hidden Bulthaup Home bar.. With stunning Janey Butler Interiors furniture design and style throughout. Lake View House can be viewed on the projects page of the Llama Group Website.
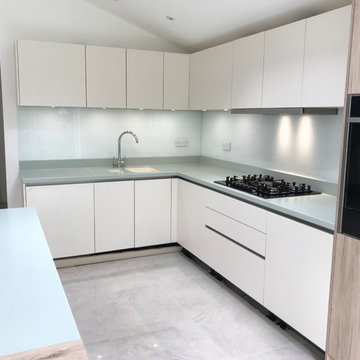
Photo credits: Harry
Design ideas for a mid-sized modern l-shaped eat-in kitchen in Kent with an undermount sink, flat-panel cabinets, white cabinets, solid surface benchtops, white splashback, glass sheet splashback, black appliances, porcelain floors, with island, grey floor and green benchtop.
Design ideas for a mid-sized modern l-shaped eat-in kitchen in Kent with an undermount sink, flat-panel cabinets, white cabinets, solid surface benchtops, white splashback, glass sheet splashback, black appliances, porcelain floors, with island, grey floor and green benchtop.
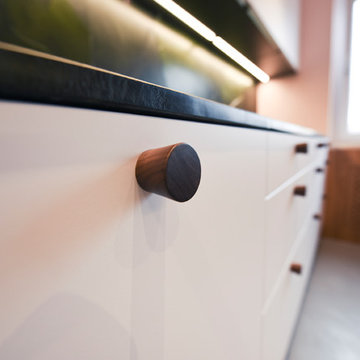
ES ist vollbracht, ein Unikat ist entstanden.
Als erstes wurde die alte Küche abgebaut und die Elektrik für die neue Küche und die neuen Leuchten verlegt. Danach wurden die alten Fliesen entfernt, die Wände verputzt, geglättet und in einem zarten Rosaton gestrichen. Der wunderschöne Betonspachtelboden wurde von unserem Malermeister in den Raum gezaubert. Dann war es soweit, die neue Küche wurde geliefert und die Montage konnte beginnen. Wir haben uns für eine polarweiß matte Front mit graphitgrauen Korpus (Innenleben) entschieden. An den Fronten finden unsere gedrechselten, massiven Nussbaumknöpfe ihren perfekten Platz, die mit der maßangefertigten Wandverkleidung (dahinter versteckt sich der Heizkörper) und der Sitzgruppe super harmonieren. Selbst die Besteckeinsätze sind aus Nussbaum gefertigt. Die Geräte stammen alle, bis auf den Siemens-Einbauwaschtrockner, der sich links neben der Spüle hinter der Tür verbirgt, aus dem Hause Miele. Die Spüle und Armatur kommen aus der Schmiede der Dornbracht Manufaktur, deren Verarbeitung und Design einzigartig ist. Um dem ganzen die Krone aufzusetzen haben wir uns beim Granit für einen, nur für uns gelieferten Stein entschieden. Wir hatten diesen im letzten Sommer in Italien entdeckt und mussten diesen unbedingt haben. Die Haptik ist ähnlich wie Leder und fühlt sich samtweich an. Nach der erfolgreichen Montage wurden noch die weißen Panzeri Einbaustrahler eingebaut und wir konnten die Glasschiebetüre montieren. Bei dieser haben wir uns bewusst für eine weiße Oberführung entschieden damit am Boden keine Schiene zu sehen ist.
Bilder (c) raumwerkstätten GmbH
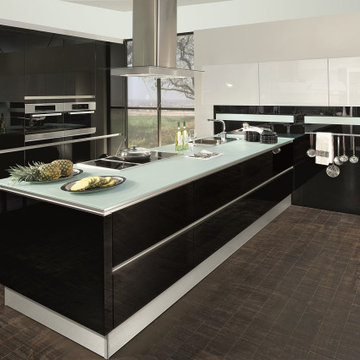
Black lacquered glass handle-less, modern kitchen. Consists of wall of tall unit with built-in ovens and built-in refrigerator. Large double-sided island with deep pand drawers on both sides. White lacquered glass wall units on opposite side.
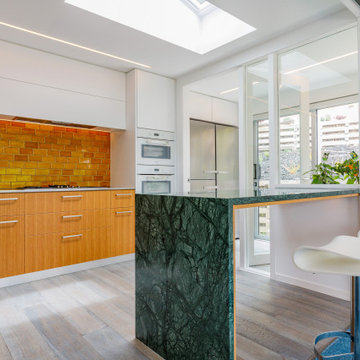
The kitchen and Dining areas are a popular gathering spot in most homes. A lot of entertaining is done in this room as family and friends gather in an area close to where meals and appetizers are being prepared. It also is a place where the family may meet at the end of the day to talk about the day’s events.
There is no doubt about the fact that these spaces are where memories are made and shared on a regular basis.
The colour of the earth beneath your feet, a cup of coffee in the morning, a dollop of honey on toast and a bar of caramel chocolate. The tiles bring warmth and contentment to the space. MIDDLE EARTH TILES’ GOLDEN MANUKA Tile was laid with 33% offset. The tile was chosen as not only for the wonderful tone in colour, but because Middle Earth tiles are a “Cradle to Grave” product. The raw material are extracted close to the manufacturing site, they will last for many years, even centuries and the designs are timeless. Middle Earth tiles can be returned to the environment with no ill effects at the end of their life cycle.
The European Oak Rutherglen Engineered Wood Flooring was chosen because of its subtle blue hue. Continuing the theme of the sea from the carpet. The grain of the wood adds texture and interest and works beautifully with all the other materials in the space.
The VERDE GUATAMALA Stone BENCHTOP is simply gorgeous. Its intensity of colour and its grain make for a wonderful feature island benchtop. The clients fell in love with this stone, as for them it evoked Pounamu.
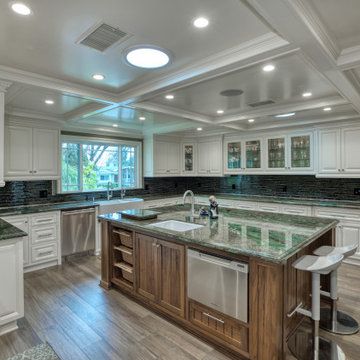
Beautiful white traditional Kitchen Cabinets & walnut kitchen island. Modern open kitchen with Coffered ceilings.
Design ideas for a large traditional u-shaped eat-in kitchen in Los Angeles with a farmhouse sink, raised-panel cabinets, white cabinets, granite benchtops, green splashback, matchstick tile splashback, stainless steel appliances, light hardwood floors, with island, beige floor and green benchtop.
Design ideas for a large traditional u-shaped eat-in kitchen in Los Angeles with a farmhouse sink, raised-panel cabinets, white cabinets, granite benchtops, green splashback, matchstick tile splashback, stainless steel appliances, light hardwood floors, with island, beige floor and green benchtop.
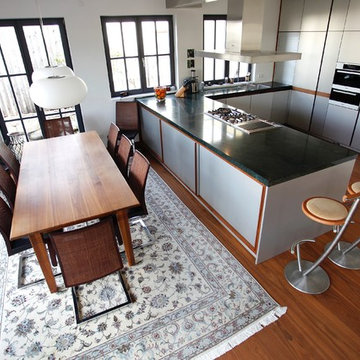
http://www.zwoenitzer.com/
This is an example of a large contemporary u-shaped open plan kitchen in Munich with an undermount sink, flat-panel cabinets, dark wood cabinets, granite benchtops, stainless steel appliances, medium hardwood floors, a peninsula, brown floor and green benchtop.
This is an example of a large contemporary u-shaped open plan kitchen in Munich with an undermount sink, flat-panel cabinets, dark wood cabinets, granite benchtops, stainless steel appliances, medium hardwood floors, a peninsula, brown floor and green benchtop.
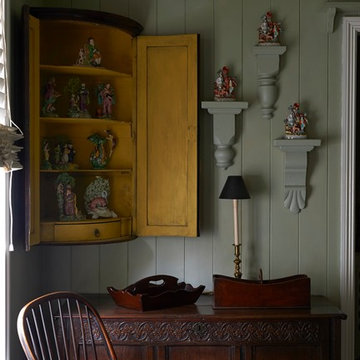
Earl Carter
Inspiration for a mid-sized traditional single-wall separate kitchen in Other with shaker cabinets, green cabinets, wood benchtops, green splashback, timber splashback, no island, black floor and green benchtop.
Inspiration for a mid-sized traditional single-wall separate kitchen in Other with shaker cabinets, green cabinets, wood benchtops, green splashback, timber splashback, no island, black floor and green benchtop.
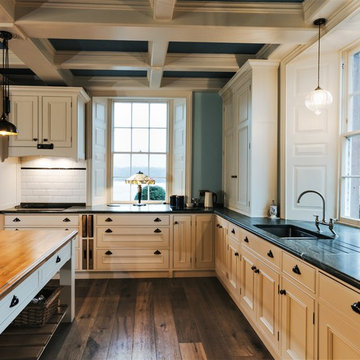
Inspiration for an expansive traditional u-shaped eat-in kitchen in Wiltshire with a double-bowl sink, beaded inset cabinets, white cabinets, granite benchtops, green splashback, black appliances, dark hardwood floors, with island, green benchtop and stone slab splashback.
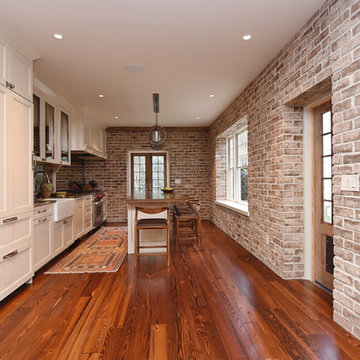
Contractor: Stocky Cabe, Omni Services/
Cabinetry Design: Jill Frey Signature/
Custom Inlaid Walnut Countertops: Charlie Moore, Brass Apple Furniture/
Granite Slab Material: AGM Imports/
Granite Countertop and Backsplash Fabrication: Stone Hands/
Antique Mirror Backsplash and Cabinetry Doors: Charleston Architectural Glass/
Plumbing and Appliances: Ferguson Enterprises
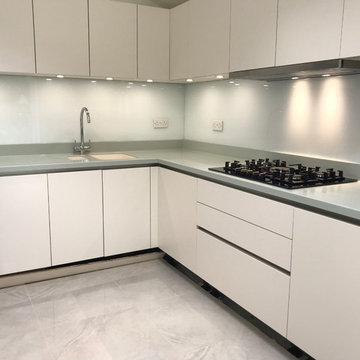
Photo credits: Harry
Photo of a mid-sized modern l-shaped eat-in kitchen in Kent with an undermount sink, flat-panel cabinets, white cabinets, solid surface benchtops, white splashback, glass sheet splashback, black appliances, porcelain floors, with island, grey floor and green benchtop.
Photo of a mid-sized modern l-shaped eat-in kitchen in Kent with an undermount sink, flat-panel cabinets, white cabinets, solid surface benchtops, white splashback, glass sheet splashback, black appliances, porcelain floors, with island, grey floor and green benchtop.
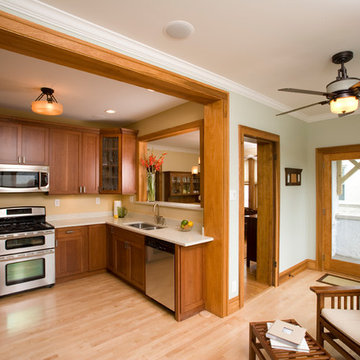
Floorplan and layout update in River Forest. Included new kitchen and first floor lay out, added bathroom and other updates.
Inspiration for a small galley separate kitchen in Chicago with an undermount sink, shaker cabinets, grey cabinets, recycled glass benchtops, stainless steel appliances, light hardwood floors, no island, brown floor and green benchtop.
Inspiration for a small galley separate kitchen in Chicago with an undermount sink, shaker cabinets, grey cabinets, recycled glass benchtops, stainless steel appliances, light hardwood floors, no island, brown floor and green benchtop.
Kitchen with Green Benchtop Design Ideas
7