Kitchen with Green Benchtop Design Ideas
Refine by:
Budget
Sort by:Popular Today
141 - 160 of 335 photos
Item 1 of 3
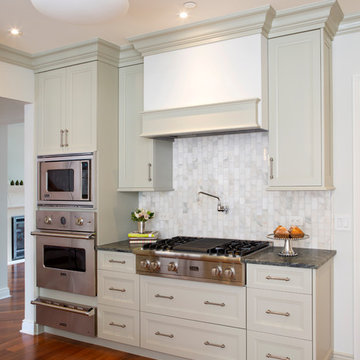
Vertically run marble backsplash is a unique feature accenting the custom cabinet combination.
Mid-sized traditional u-shaped separate kitchen in Other with an undermount sink, recessed-panel cabinets, granite benchtops, marble splashback, with island, grey cabinets, grey splashback, stainless steel appliances, medium hardwood floors, brown floor and green benchtop.
Mid-sized traditional u-shaped separate kitchen in Other with an undermount sink, recessed-panel cabinets, granite benchtops, marble splashback, with island, grey cabinets, grey splashback, stainless steel appliances, medium hardwood floors, brown floor and green benchtop.
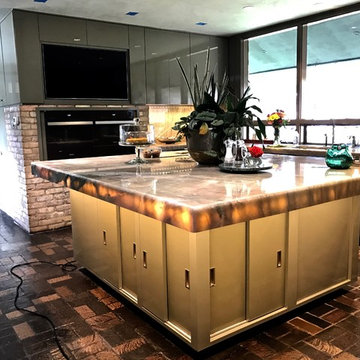
This early Dave Wilcox House deserved respect when it came time to remodel the kitchen. All new cabinetry was either matching flat front, or matching sliding panels. Storage was increased and the homeowner had s very good eye towards color and wanted to mix midtowns, which absolutely worked..
All Photographs: Jonn Spradlin
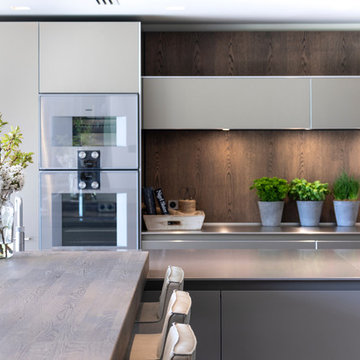
The total re design & interior layout of this expansive lakeside luxury mansion home by Llama Group and Janey Butler Interiors. Stylish B3 Bulthaup Kitchen with large pantry and hidden Bulthaup Home bar.. With stunning Janey Butler Interiors furniture design and style throughout. Lake View House can be viewed on the projects page of the Llama Group Website.
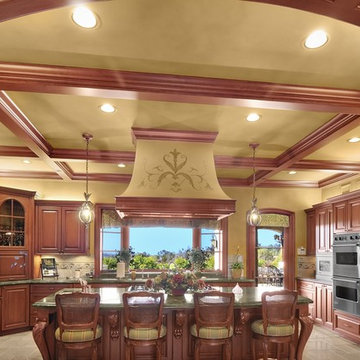
Inspiration for an expansive traditional u-shaped eat-in kitchen in San Diego with with island, a drop-in sink, raised-panel cabinets, medium wood cabinets, laminate benchtops, beige splashback, limestone splashback, stainless steel appliances, ceramic floors, beige floor and green benchtop.
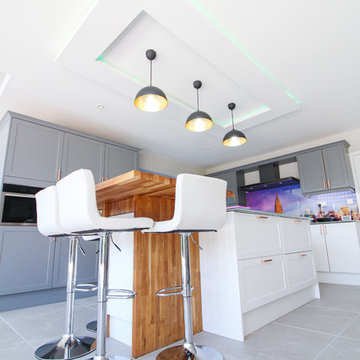
Industrial chic pendant lighting fixtures hang over the kitchen and give the entire space an air of contemporary cool. The journey from the simple light brown of the table to the fluorescent bulbs to the bold purple splashbacks is a delightful finishing touch.
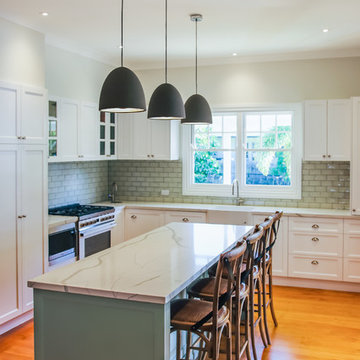
Real Estate Pics
Large traditional l-shaped eat-in kitchen in Brisbane with a farmhouse sink, shaker cabinets, green cabinets, quartz benchtops, green splashback, subway tile splashback, white appliances, medium hardwood floors, with island and green benchtop.
Large traditional l-shaped eat-in kitchen in Brisbane with a farmhouse sink, shaker cabinets, green cabinets, quartz benchtops, green splashback, subway tile splashback, white appliances, medium hardwood floors, with island and green benchtop.
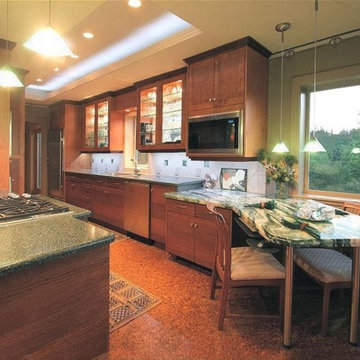
Custom cabinets are featured in this kitchen: alder wall cabinets and pantries with recessed-panel doors, combined with horizontal rift-oak base cabinets that have slab doors and drawers. Corian was used for the "working' countertops, with quartzite used for the tabletop, wall cap, and backsplash inserts. Custom LED lighting used in the recessed trayed ceiling and for task lighting. The kitchen has several special features, including see-through cabinets installed in front of windows, to maximize the daylighting on the north side of the home. Inspired Imagery Photography
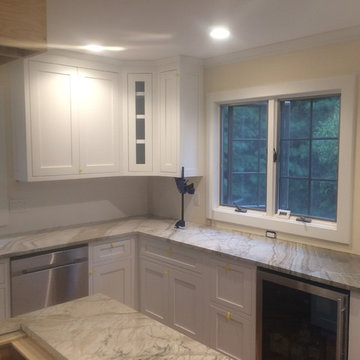
Countertop installation
Kitchens by Frankie Darien kitchen Renovation
Countertop installation
Inspiration for a large transitional galley eat-in kitchen in New York with an undermount sink, shaker cabinets, beige cabinets, quartzite benchtops, stainless steel appliances, dark hardwood floors, with island and green benchtop.
Inspiration for a large transitional galley eat-in kitchen in New York with an undermount sink, shaker cabinets, beige cabinets, quartzite benchtops, stainless steel appliances, dark hardwood floors, with island and green benchtop.
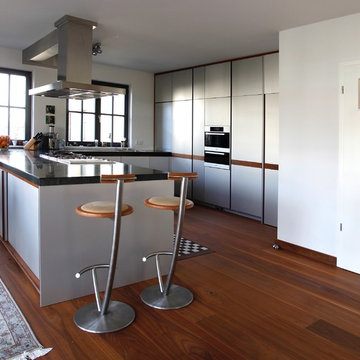
http://www.zwoenitzer.com/
Photo of a large contemporary u-shaped open plan kitchen in Munich with a peninsula, flat-panel cabinets, dark wood cabinets, granite benchtops, an undermount sink, stainless steel appliances, medium hardwood floors, brown floor and green benchtop.
Photo of a large contemporary u-shaped open plan kitchen in Munich with a peninsula, flat-panel cabinets, dark wood cabinets, granite benchtops, an undermount sink, stainless steel appliances, medium hardwood floors, brown floor and green benchtop.
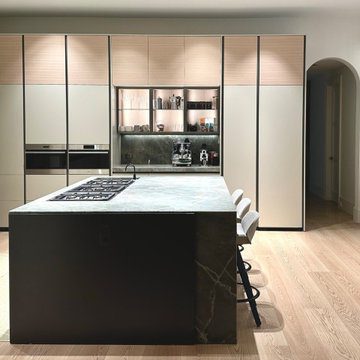
A large kitchen composition in matte lacquer and light oak wood veneer. Pewter metal detailing and glass cabinetry.
Expansive modern kitchen in Dallas with flat-panel cabinets, panelled appliances, light hardwood floors, beige floor and green benchtop.
Expansive modern kitchen in Dallas with flat-panel cabinets, panelled appliances, light hardwood floors, beige floor and green benchtop.
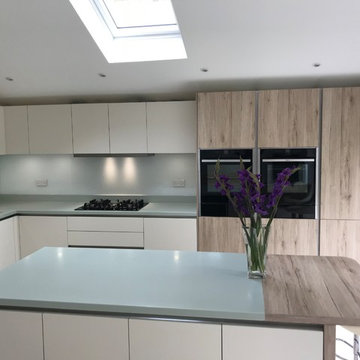
Photo credits: Harry
Design ideas for a mid-sized modern l-shaped eat-in kitchen in Kent with an undermount sink, flat-panel cabinets, white cabinets, solid surface benchtops, white splashback, glass sheet splashback, black appliances, porcelain floors, with island, grey floor and green benchtop.
Design ideas for a mid-sized modern l-shaped eat-in kitchen in Kent with an undermount sink, flat-panel cabinets, white cabinets, solid surface benchtops, white splashback, glass sheet splashback, black appliances, porcelain floors, with island, grey floor and green benchtop.
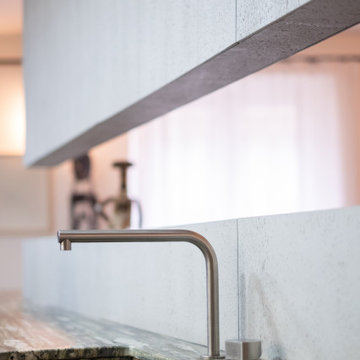
Cuisine ouverte sur un espace séjour. Style épuré et minimaliste
Large industrial galley eat-in kitchen in Paris with beaded inset cabinets, granite benchtops, with island and green benchtop.
Large industrial galley eat-in kitchen in Paris with beaded inset cabinets, granite benchtops, with island and green benchtop.
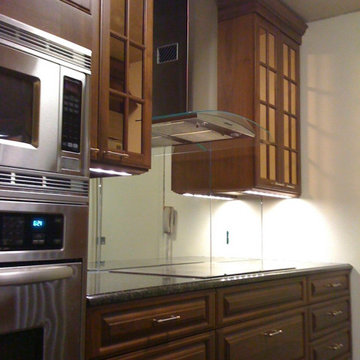
Design ideas for a small contemporary galley separate kitchen in San Francisco with an undermount sink, raised-panel cabinets, medium wood cabinets, granite benchtops, metallic splashback, granite splashback, stainless steel appliances, beige floor and green benchtop.
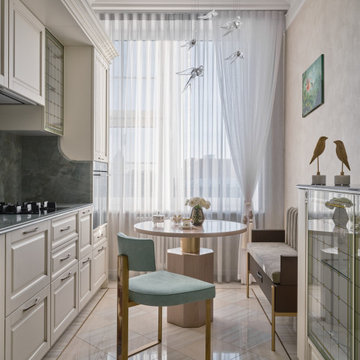
Photo of a mid-sized traditional single-wall eat-in kitchen in Moscow with an undermount sink, flat-panel cabinets, white cabinets, quartzite benchtops, green splashback, engineered quartz splashback, porcelain floors, no island, beige floor and green benchtop.
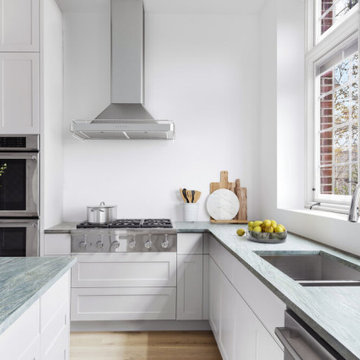
During this gut renovation of a 3,950 sq. ft., four bed, three bath stately landmarked townhouse in Clinton Hill, the homeowners sought to significantly change the layout and upgrade the design of the home with a two-story extension to better suit their young family. The double story extension created indoor/outdoor access on the garden level; a large, light-filled kitchen (which was relocated from the third floor); and an outdoor terrace via the master bedroom on the second floor. The homeowners also completely updated the rest of the home, including four bedrooms, three bathrooms, a powder room, and a library. The owner’s triplex connects to a full-independent garden apartment, which has backyard access, an indoor/outdoor living area, and its own entrance.
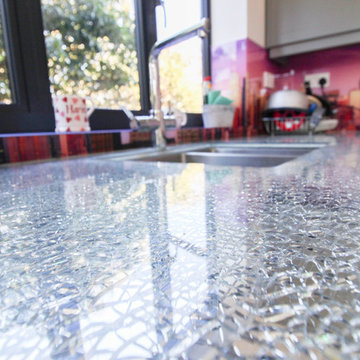
The stunning broken glass countertop turns the kitchen from a practical cooking zone into an ever changing work of art. This is perfectly encapsulated by the integrated sink: fulfilling all your washing up needs without taking anything away from the contemporary decor.
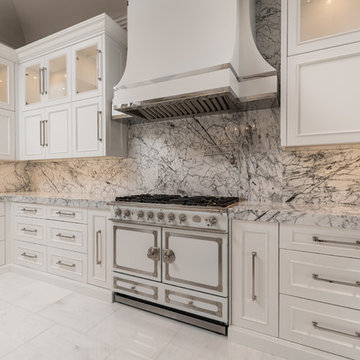
We can't get over the marble backsplash and countertops, the marble floor, white kitchen cabinets and the custom range and vent hood.
This is an example of an expansive transitional u-shaped separate kitchen in Phoenix with a farmhouse sink, recessed-panel cabinets, white cabinets, marble benchtops, multi-coloured splashback, marble splashback, stainless steel appliances, marble floors, multiple islands, white floor and green benchtop.
This is an example of an expansive transitional u-shaped separate kitchen in Phoenix with a farmhouse sink, recessed-panel cabinets, white cabinets, marble benchtops, multi-coloured splashback, marble splashback, stainless steel appliances, marble floors, multiple islands, white floor and green benchtop.

Every remodel comes with its new challenges and solutions. Our client built this home over 40 years ago and every inch of the home has some sentimental value. They had outgrown the original kitchen. It was too small, lacked counter space and storage, and desperately needed an updated look. The homeowners wanted to open up and enlarge the kitchen and let the light in to create a brighter and bigger space. Consider it done! We put in an expansive 14 ft. multifunctional island with a dining nook. We added on a large, walk-in pantry space that flows seamlessly from the kitchen. All appliances are new, built-in, and some cladded to match the custom glazed cabinetry. We even installed an automated attic door in the new Utility Room that operates with a remote. New windows were installed in the addition to let the natural light in and provide views to their gorgeous property.
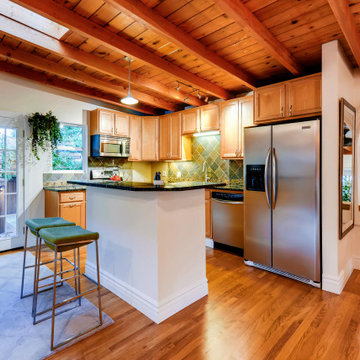
Do you love revamping and redecorating your living spaces?
We do too. It’s all the upgrades, big and small, that make a space perfect for you. A fresh coat of paint, a new piece of furniture, a new plant -- small changes or upgrades result in beautiful and bright transformations. We view it as a continuous process that keeps an environment organized, energetic and fresh. The abarnai Home & Studio is the focal point of this philosophy; it is continually undergoing upgrades, small and big, as the seasons change, our inspirations are sparked, and our styles change.
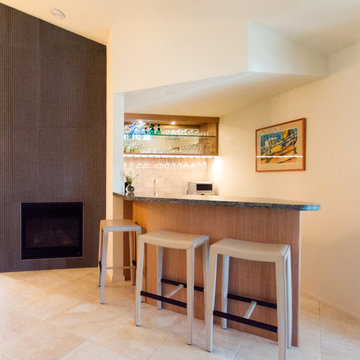
Photo of a mid-sized contemporary eat-in kitchen in San Diego with flat-panel cabinets, wood benchtops, panelled appliances, with island and green benchtop.
Kitchen with Green Benchtop Design Ideas
8