Kitchen with Green Benchtop Design Ideas
Refine by:
Budget
Sort by:Popular Today
61 - 80 of 335 photos
Item 1 of 3
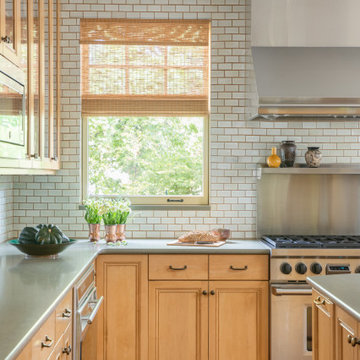
This is an example of a mid-sized traditional u-shaped eat-in kitchen in Other with a double-bowl sink, beaded inset cabinets, light wood cabinets, quartz benchtops, brown splashback, ceramic splashback, stainless steel appliances, dark hardwood floors, with island, brown floor, green benchtop and coffered.
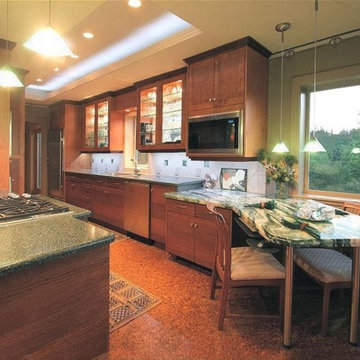
Custom cabinets are featured in this kitchen: alder wall cabinets and pantries with recessed-panel doors, combined with horizontal rift-oak base cabinets that have slab doors and drawers. Corian was used for the "working' countertops, with quartzite used for the tabletop, wall cap, and backsplash inserts. Custom LED lighting used in the recessed trayed ceiling and for task lighting. The kitchen has several special features, including see-through cabinets installed in front of windows, to maximize the daylighting on the north side of the home. Inspired Imagery Photography
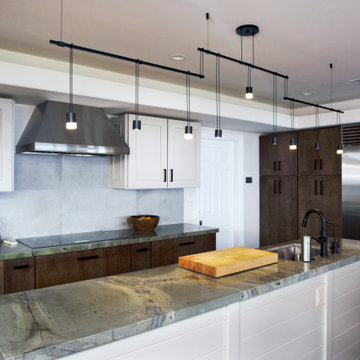
Quartzite counter-tops in two different colors, green and tan/beige. Cabinets are a mix of flat panel and shaker style. Flooring is a walnut hardwood. Design of the space is a transitional/modern style.
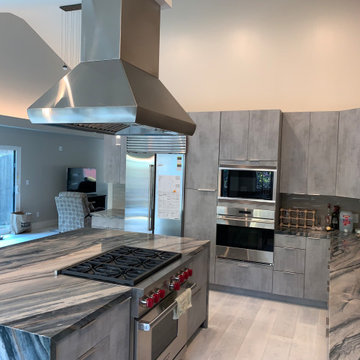
In this luxury kitchen we finished with custom stained grey flat panel cabinets, high end appliances, large island with a center range and hood, bright floor and paint
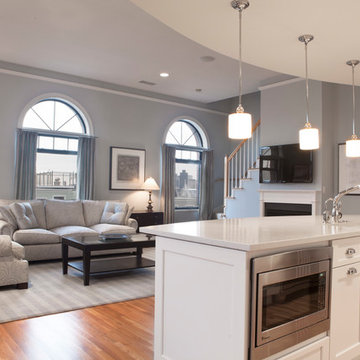
This is an example of a large transitional eat-in kitchen in Boston with an undermount sink, raised-panel cabinets, white cabinets, granite benchtops, beige splashback, travertine splashback, stainless steel appliances, porcelain floors and green benchtop.
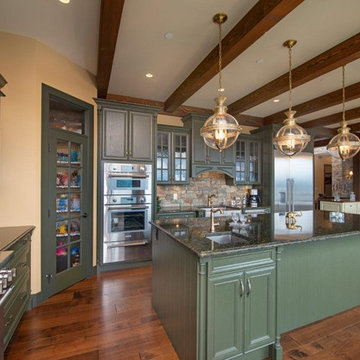
Inspiration for a large arts and crafts l-shaped open plan kitchen in Other with a farmhouse sink, glass-front cabinets, green cabinets, granite benchtops, limestone splashback, stainless steel appliances, medium hardwood floors, with island, brown floor and green benchtop.
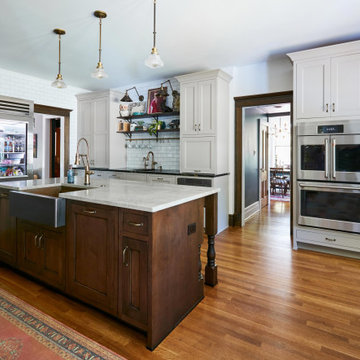
The goals included a Victorian Period look and universal design features. Wider isles for wheelchair mobility was incorporated. The farm sink is pulled forward for access. the touch less faucet and anti-microbial copper sink are never a bad idea. Other interesting features include armoire doors on the oven and refrigerator and freezer doors provide access. The “Scullery Area” features flush inset doors by Woodharbor painted Morel, and features Soapstone counters with integrated drain board, custom copper undermount sink. Walnut shelves by Woodharbor for Clawson Cabinets, Antique Brackets and hardware— “customer find”. Brass rail and s hooks by deVOL. and a microwave drawer. All details that provide access at the lower level for both children and people with reach limitations.
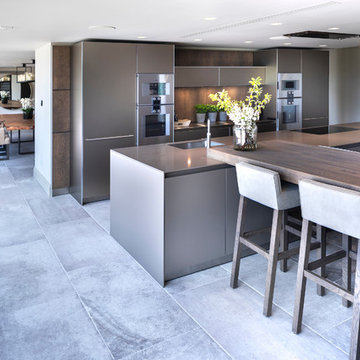
The total re design & interior layout of this expansive lakeside luxury mansion home by Llama Group and Janey Butler Interiors. Stylish B3 Bulthaup Kitchen with large pantry and hidden Bulthaup Home bar.. With stunning Janey Butler Interiors furniture design and style throughout. Lake View House can be viewed on the projects page of the Llama Group Website.
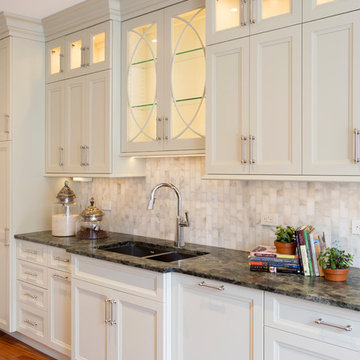
This kitchen was gutted and custom cabinetry, new backsplash and countertops were installed.
Design ideas for a mid-sized traditional l-shaped separate kitchen in New York with recessed-panel cabinets, grey cabinets, with island, an undermount sink, granite benchtops, grey splashback, marble splashback, stainless steel appliances, medium hardwood floors, brown floor and green benchtop.
Design ideas for a mid-sized traditional l-shaped separate kitchen in New York with recessed-panel cabinets, grey cabinets, with island, an undermount sink, granite benchtops, grey splashback, marble splashback, stainless steel appliances, medium hardwood floors, brown floor and green benchtop.
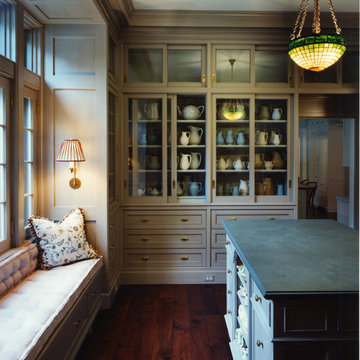
All moldings are classical vernacular but one of a kind design - each one milled with a custom made "knife".
Inspiration for a traditional kitchen pantry in Houston with glass-front cabinets, grey cabinets, dark hardwood floors, with island and green benchtop.
Inspiration for a traditional kitchen pantry in Houston with glass-front cabinets, grey cabinets, dark hardwood floors, with island and green benchtop.
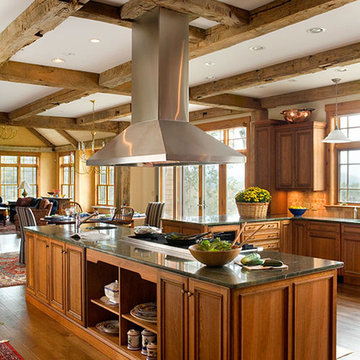
Eric Roth
Expansive traditional u-shaped open plan kitchen in Jacksonville with an undermount sink, recessed-panel cabinets, medium wood cabinets, orange splashback, stainless steel appliances, medium hardwood floors, with island, green benchtop and granite benchtops.
Expansive traditional u-shaped open plan kitchen in Jacksonville with an undermount sink, recessed-panel cabinets, medium wood cabinets, orange splashback, stainless steel appliances, medium hardwood floors, with island, green benchtop and granite benchtops.
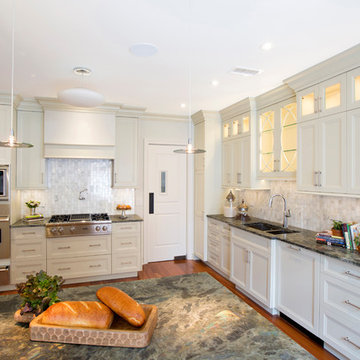
This kitchen was gutted and custom cabinetry, new backsplash and countertops were installed.
Photo of a mid-sized traditional l-shaped separate kitchen in New York with an undermount sink, recessed-panel cabinets, grey cabinets, granite benchtops, grey splashback, marble splashback, stainless steel appliances, medium hardwood floors, with island, brown floor and green benchtop.
Photo of a mid-sized traditional l-shaped separate kitchen in New York with an undermount sink, recessed-panel cabinets, grey cabinets, granite benchtops, grey splashback, marble splashback, stainless steel appliances, medium hardwood floors, with island, brown floor and green benchtop.
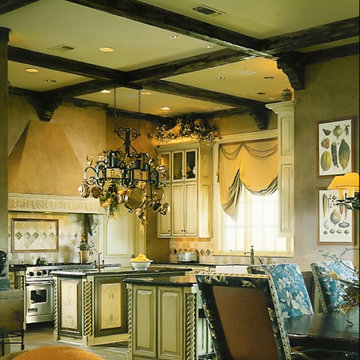
Tuscany-style kitchen and casual dining area. Tapestry upholstered DR chairs and bar stools. Hanging pot rack with copper cooking utensils and dried garlic and pepper pods. Framed antique botanical prints of vegetables Multi-colored rectangular slate floors. Decorative vines and gourds atop the lighted cabinets. Large walk-in pantry. Farmhouse sink with copper faucets. Custom tile splash design. All tiles are sealed for stain resistance. Italian-style spiraled mini-columns on lower cabinets.
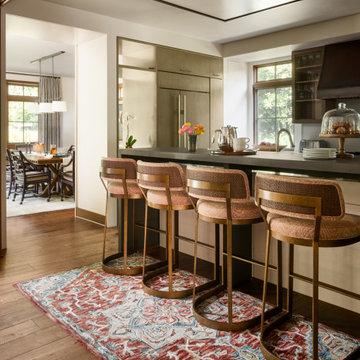
Bon Appétit
This gorgeous custom Prairie Modern-Style home boasts the beautiful architectural details of the 1920s era but with the modern sustainability at the forefront of its design!
This is a true cook’s kitchen with everything you need! Our custom @ecodomo luxury commercial leather waterfall counter blends in with the surrounding wooden cabinetry.
A custom @loloirugs helps to define the space with gorgeous metal and rattan @palecek bar stools in a Tigris henna @fabricut print makes this the perfect breakfast and evening hangout!
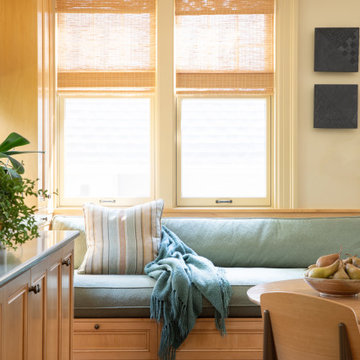
This is an example of a mid-sized traditional u-shaped eat-in kitchen in Other with a double-bowl sink, beaded inset cabinets, light wood cabinets, quartz benchtops, brown splashback, ceramic splashback, stainless steel appliances, dark hardwood floors, with island, brown floor, green benchtop and coffered.
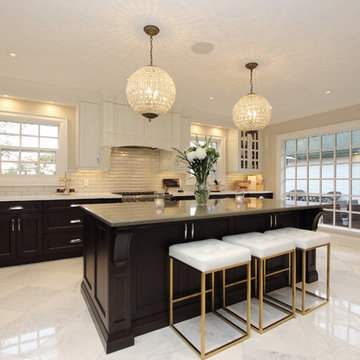
Susan Woodman
Inspiration for a large traditional eat-in kitchen in Toronto with an undermount sink, brown cabinets, quartz benchtops, beige splashback, glass tile splashback, panelled appliances, marble floors, with island, grey floor and green benchtop.
Inspiration for a large traditional eat-in kitchen in Toronto with an undermount sink, brown cabinets, quartz benchtops, beige splashback, glass tile splashback, panelled appliances, marble floors, with island, grey floor and green benchtop.
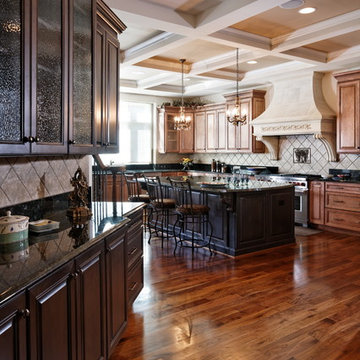
This is an example of an expansive traditional u-shaped separate kitchen in DC Metro with an undermount sink, raised-panel cabinets, medium wood cabinets, marble benchtops, beige splashback, limestone splashback, stainless steel appliances, medium hardwood floors, with island, brown floor and green benchtop.
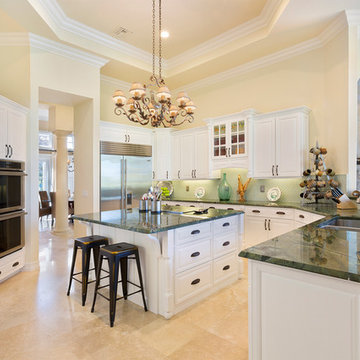
Kitchen
Design ideas for a mid-sized mediterranean u-shaped separate kitchen in Miami with an undermount sink, raised-panel cabinets, white cabinets, marble benchtops, green splashback, matchstick tile splashback, stainless steel appliances, marble floors, with island, beige floor and green benchtop.
Design ideas for a mid-sized mediterranean u-shaped separate kitchen in Miami with an undermount sink, raised-panel cabinets, white cabinets, marble benchtops, green splashback, matchstick tile splashback, stainless steel appliances, marble floors, with island, beige floor and green benchtop.
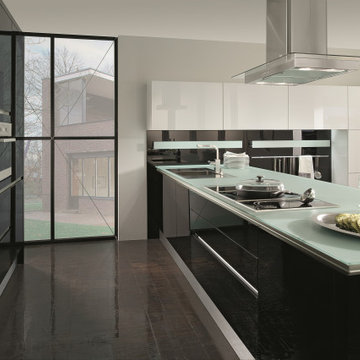
Black lacquered glass handle-less, modern kitchen. Consists of wall of tall unit with built-in ovens and built-in refrigerator. Large double-sided island with deep pand drawers on both sides. White lacquered glass wall units on opposite side.
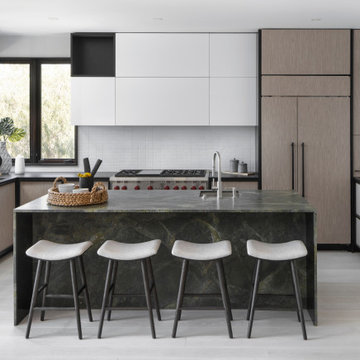
Photo of a large contemporary l-shaped eat-in kitchen in Boston with flat-panel cabinets, light wood cabinets, marble benchtops, white splashback, panelled appliances, with island, white floor and green benchtop.
Kitchen with Green Benchtop Design Ideas
4