Kitchen with Green Cabinets and a Peninsula Design Ideas
Refine by:
Budget
Sort by:Popular Today
61 - 80 of 2,274 photos
Item 1 of 3
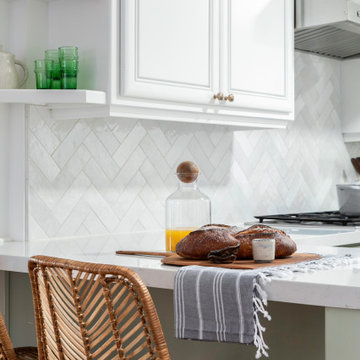
Small country galley separate kitchen in San Francisco with a drop-in sink, raised-panel cabinets, green cabinets, quartz benchtops, white splashback, cement tile splashback, stainless steel appliances, light hardwood floors, a peninsula and white benchtop.
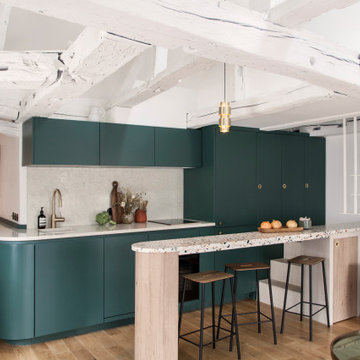
(c) Bcdf Studio - Bertrand Fompeyrine
Inspiration for a contemporary galley kitchen in Paris with an undermount sink, flat-panel cabinets, green cabinets, beige splashback, panelled appliances, medium hardwood floors, a peninsula, brown floor and beige benchtop.
Inspiration for a contemporary galley kitchen in Paris with an undermount sink, flat-panel cabinets, green cabinets, beige splashback, panelled appliances, medium hardwood floors, a peninsula, brown floor and beige benchtop.
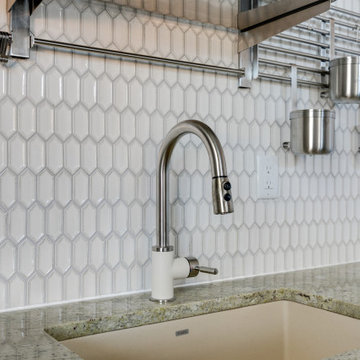
Ikea cabinets and "Surf Green" granite countertops
Flooring is Brooklyn Reserve by Raskin Acrylx
Z line island mount range hood
Photo of a mid-sized contemporary kitchen in Richmond with a single-bowl sink, raised-panel cabinets, green cabinets, granite benchtops, white splashback, ceramic splashback, stainless steel appliances, laminate floors, a peninsula and green benchtop.
Photo of a mid-sized contemporary kitchen in Richmond with a single-bowl sink, raised-panel cabinets, green cabinets, granite benchtops, white splashback, ceramic splashback, stainless steel appliances, laminate floors, a peninsula and green benchtop.
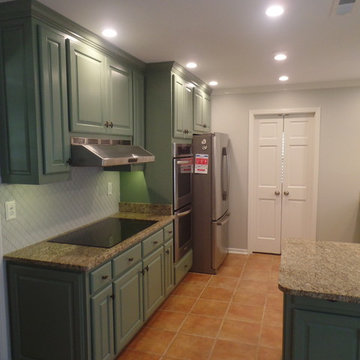
New Custom cabinets with raised panel doors and slab drawer fronts, backsplash tile, 4" LED recessed lights, LED tape under-cabinet lighting, pendant light above the kitchen sink, and crown molding.
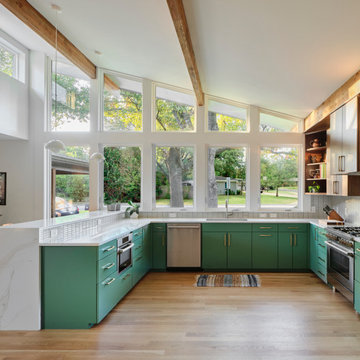
Plenty of natural light in this Mid-century Modern beauty!
Design ideas for a large midcentury u-shaped eat-in kitchen in Austin with an undermount sink, flat-panel cabinets, green cabinets, quartzite benchtops, white splashback, ceramic splashback, stainless steel appliances, light hardwood floors, a peninsula, brown floor, white benchtop and vaulted.
Design ideas for a large midcentury u-shaped eat-in kitchen in Austin with an undermount sink, flat-panel cabinets, green cabinets, quartzite benchtops, white splashback, ceramic splashback, stainless steel appliances, light hardwood floors, a peninsula, brown floor, white benchtop and vaulted.
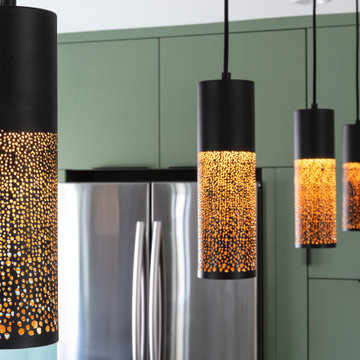
Who said that a Burbank bungalow home needs to be doll and old fashioned.
In this Burbank remodeling project we took this 1200sq. bungalow home and turned it to a wonderful mixture of European modern kitchen space and calm transitional modern farmhouse furniture and flooring.
The kitchen was a true challenge since space was a rare commodity, but with the right layout storage and work space became abundant.
A floating 5' long sitting area was constructed and even the back face of the cabinets was used for wine racks.
Exterior was updated as well with new black windows, new stucco over layer and new light fixtures all around.
both bedrooms were fitted with huge 10' sliding doors overlooking the green backyard.
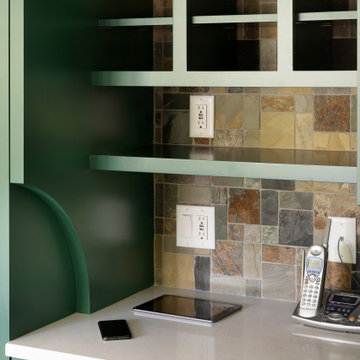
Built-in space used as a 'catch all' and charging station, complete with mail slots, open shelving, plenty of outlets and a home phone!
Photo of a mid-sized transitional u-shaped eat-in kitchen in Minneapolis with a farmhouse sink, shaker cabinets, green cabinets, quartz benchtops, white splashback, porcelain splashback, stainless steel appliances, ceramic floors, a peninsula, grey floor and white benchtop.
Photo of a mid-sized transitional u-shaped eat-in kitchen in Minneapolis with a farmhouse sink, shaker cabinets, green cabinets, quartz benchtops, white splashback, porcelain splashback, stainless steel appliances, ceramic floors, a peninsula, grey floor and white benchtop.
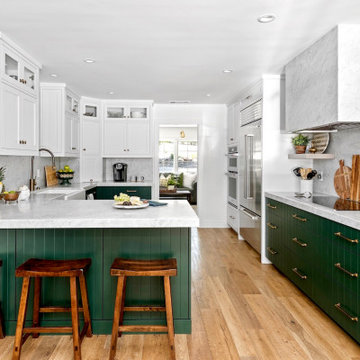
This is an example of a transitional u-shaped kitchen in San Diego with a farmhouse sink, flat-panel cabinets, green cabinets, white splashback, stone slab splashback, stainless steel appliances, medium hardwood floors, a peninsula, brown floor and white benchtop.
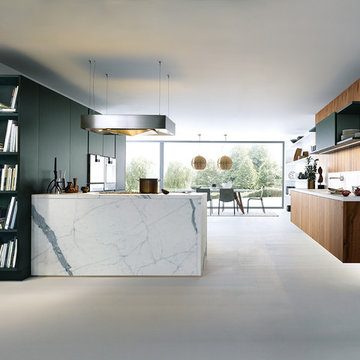
Edle Farben und Materialien kombiniert zu einer außergewöhnlichen Küchenformation. Das kühle, strahlende Weiß des systemo® Marmor Carrara Nachbildung steht im schönen Kontrast zur warmen Ausstrahlung der jaguargrünen Satinlack-Farbe und den Elementen in Alteiche. Mit Kontrasten spielt auch die Planung: massiver Küchenblock und blockhafte Halbinsel gegen schwebeleichte Unterschrankzeile im wandhängenden System.
Sophisticated colours and materials united in an extraordinary kitchen formation. The cool, bright white of the worktop in Marble Carrara effect is a nice contrast to the warm appeal of the satin lacquer colour in jaguar green and the elements in old oak. The planning as well plays with contrasts: massive kitchen block and block-like peninsular unit vs. floating base unit line being mounted on the wall.
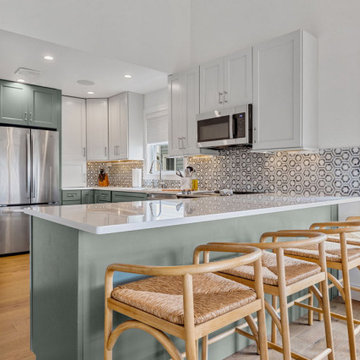
Photo of a mid-sized beach style u-shaped kitchen in Philadelphia with an undermount sink, recessed-panel cabinets, green cabinets, quartz benchtops, multi-coloured splashback, stainless steel appliances, medium hardwood floors, a peninsula and white benchtop.
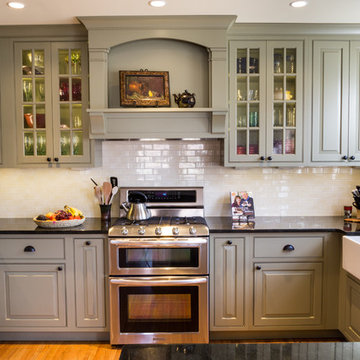
Deborah Walker
Design ideas for a large country u-shaped kitchen in Wichita with a farmhouse sink, raised-panel cabinets, green cabinets, white splashback, subway tile splashback, stainless steel appliances, medium hardwood floors, a peninsula and brown floor.
Design ideas for a large country u-shaped kitchen in Wichita with a farmhouse sink, raised-panel cabinets, green cabinets, white splashback, subway tile splashback, stainless steel appliances, medium hardwood floors, a peninsula and brown floor.
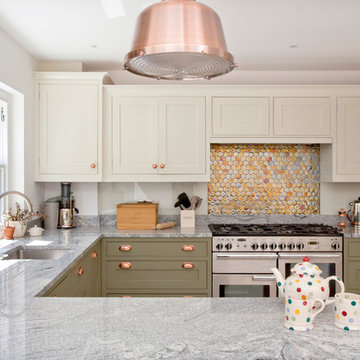
Inspiration for a transitional u-shaped kitchen in London with an undermount sink, shaker cabinets, green cabinets, metallic splashback, mosaic tile splashback, stainless steel appliances and a peninsula.
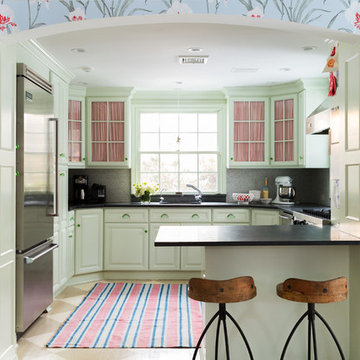
Photo by: Ball & Albanese
Mid-sized eclectic u-shaped eat-in kitchen in New York with an undermount sink, raised-panel cabinets, green cabinets, soapstone benchtops, multi-coloured splashback, mosaic tile splashback, stainless steel appliances, painted wood floors and a peninsula.
Mid-sized eclectic u-shaped eat-in kitchen in New York with an undermount sink, raised-panel cabinets, green cabinets, soapstone benchtops, multi-coloured splashback, mosaic tile splashback, stainless steel appliances, painted wood floors and a peninsula.
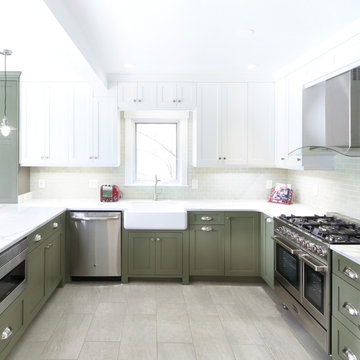
Inspiration for a mid-sized contemporary u-shaped eat-in kitchen in Louisville with a farmhouse sink, recessed-panel cabinets, green cabinets, quartzite benchtops, green splashback, subway tile splashback, stainless steel appliances, porcelain floors, a peninsula, beige floor and white benchtop.
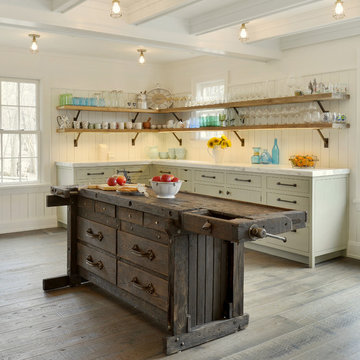
While renovating their home located on a horse farm in Bedford, NY, it wasn’t surprising this husband and wife (who also is an equestrian) wanted their house to have a “barn feel”. To start, sourced reclaimed wood was used on the walls, floors and ceiling beams. This traditional kitchen, designed by Paulette Gambacorta, features Bilotta Collection cabinetry in a flush flat panel custom green paint with a glaze on maple. An added detail of a “crossbuck” end on the peninsula was custom made from reclaimed wood and inspired by the look of barn doors. Reclaimed wood shelves on iron brackets replaced upper cabinets for easy access. The marble countertops have a hand cut edge detail to resemble the look of when the stone was first quarried. An antique carpenter’s work bench was restored by the builder, for use as an island and extra work station. An apron front sink and a wains panel backsplash completed the barn look and feel.
Bilotta Designer: Paulette Gambacorta
Builder: Doug Slater, D.A.S. Custom Builders
Interior Designer: Reza Nouranian, Reza Nouranian Design, LLC
Architect: Rich Granoff
Photo Credit:Peter Krupenye
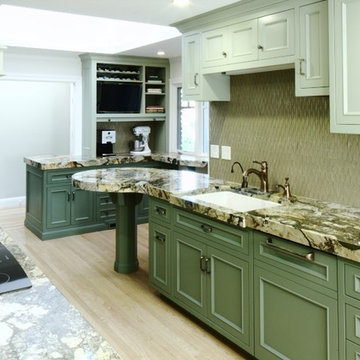
Custom Cabinetry, Architectural Millwork & Fabrication by Michelle Rein and Ariel Snyders of American Artisans. Photo by Brandon Rein
This is an example of a mid-sized galley kitchen pantry in San Francisco with a single-bowl sink, flat-panel cabinets, green cabinets, granite benchtops, brown splashback, glass tile splashback, panelled appliances, light hardwood floors and a peninsula.
This is an example of a mid-sized galley kitchen pantry in San Francisco with a single-bowl sink, flat-panel cabinets, green cabinets, granite benchtops, brown splashback, glass tile splashback, panelled appliances, light hardwood floors and a peninsula.
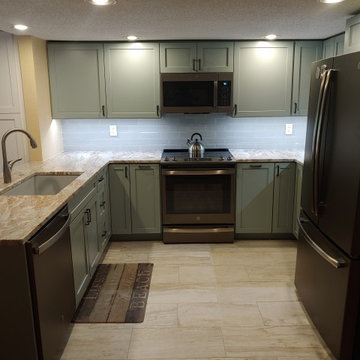
Lovely haze green cabinetry with Fantasy Brown tops give this beach condo a relaxed yet elegant feel.
Photo of a mid-sized transitional u-shaped eat-in kitchen in Tampa with an undermount sink, shaker cabinets, green cabinets, granite benchtops, white splashback, glass tile splashback, stainless steel appliances, ceramic floors, a peninsula, beige floor and brown benchtop.
Photo of a mid-sized transitional u-shaped eat-in kitchen in Tampa with an undermount sink, shaker cabinets, green cabinets, granite benchtops, white splashback, glass tile splashback, stainless steel appliances, ceramic floors, a peninsula, beige floor and brown benchtop.
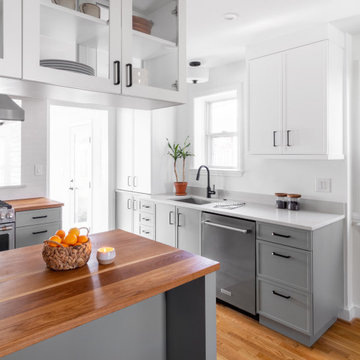
Inspiration for a mid-sized transitional l-shaped eat-in kitchen in DC Metro with an undermount sink, shaker cabinets, green cabinets, wood benchtops, white splashback, subway tile splashback, stainless steel appliances, light hardwood floors, a peninsula, brown floor and brown benchtop.
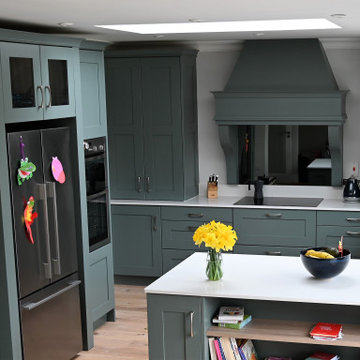
For this brief I worked closely with my client to choose a rich yet soothing green colour that would transform the previously white kitchen in her new home. Photography by Steve Turner.
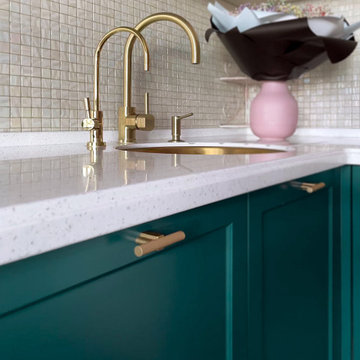
Design ideas for a mid-sized transitional l-shaped separate kitchen in Other with an undermount sink, raised-panel cabinets, green cabinets, solid surface benchtops, pink splashback, mosaic tile splashback, black appliances, vinyl floors, a peninsula, brown floor and white benchtop.
Kitchen with Green Cabinets and a Peninsula Design Ideas
4