Kitchen with Green Cabinets and a Peninsula Design Ideas
Refine by:
Budget
Sort by:Popular Today
81 - 100 of 2,274 photos
Item 1 of 3
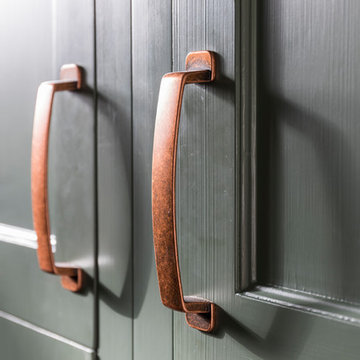
chris snook
Mid-sized traditional u-shaped eat-in kitchen in Kent with a farmhouse sink, shaker cabinets, green cabinets, quartz benchtops, metal splashback, linoleum floors, a peninsula and green floor.
Mid-sized traditional u-shaped eat-in kitchen in Kent with a farmhouse sink, shaker cabinets, green cabinets, quartz benchtops, metal splashback, linoleum floors, a peninsula and green floor.
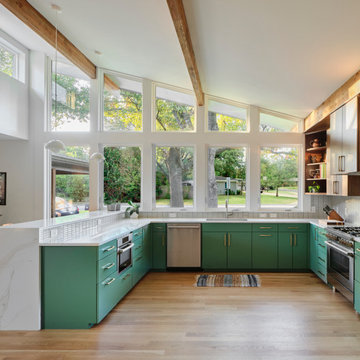
Plenty of natural light in this Mid-century Modern beauty!
Design ideas for a large midcentury u-shaped eat-in kitchen in Austin with an undermount sink, flat-panel cabinets, green cabinets, quartzite benchtops, white splashback, ceramic splashback, stainless steel appliances, light hardwood floors, a peninsula, brown floor, white benchtop and vaulted.
Design ideas for a large midcentury u-shaped eat-in kitchen in Austin with an undermount sink, flat-panel cabinets, green cabinets, quartzite benchtops, white splashback, ceramic splashback, stainless steel appliances, light hardwood floors, a peninsula, brown floor, white benchtop and vaulted.
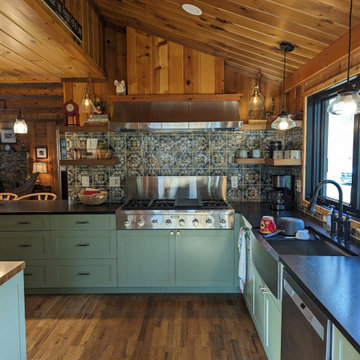
Mid-sized country l-shaped eat-in kitchen in Other with a farmhouse sink, shaker cabinets, green cabinets, granite benchtops, multi-coloured splashback, ceramic splashback, stainless steel appliances, medium hardwood floors, a peninsula, brown floor, black benchtop and vaulted.
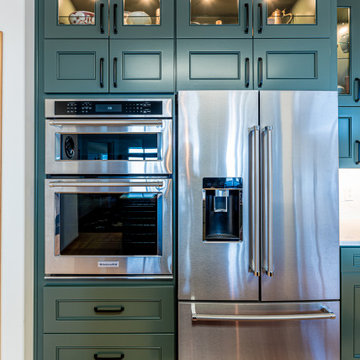
Beautiful eucalyptus green cabinetry showcases Rookwood Americana Pottery.
Mid-sized transitional u-shaped open plan kitchen in Seattle with a farmhouse sink, flat-panel cabinets, green cabinets, quartz benchtops, white splashback, ceramic splashback, medium hardwood floors, a peninsula, brown floor and white benchtop.
Mid-sized transitional u-shaped open plan kitchen in Seattle with a farmhouse sink, flat-panel cabinets, green cabinets, quartz benchtops, white splashback, ceramic splashback, medium hardwood floors, a peninsula, brown floor and white benchtop.
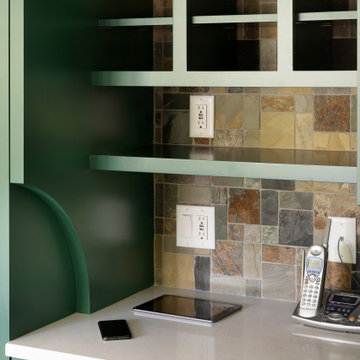
Built-in space used as a 'catch all' and charging station, complete with mail slots, open shelving, plenty of outlets and a home phone!
Photo of a mid-sized transitional u-shaped eat-in kitchen in Minneapolis with a farmhouse sink, shaker cabinets, green cabinets, quartz benchtops, white splashback, porcelain splashback, stainless steel appliances, ceramic floors, a peninsula, grey floor and white benchtop.
Photo of a mid-sized transitional u-shaped eat-in kitchen in Minneapolis with a farmhouse sink, shaker cabinets, green cabinets, quartz benchtops, white splashback, porcelain splashback, stainless steel appliances, ceramic floors, a peninsula, grey floor and white benchtop.
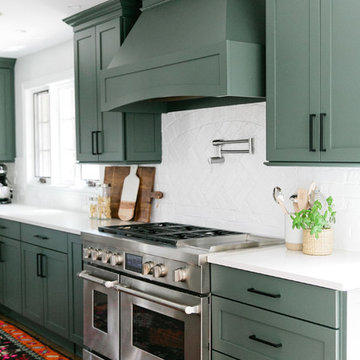
photos by Callie Hobbs Photography
This is an example of a mid-sized transitional galley eat-in kitchen in Denver with a farmhouse sink, shaker cabinets, green cabinets, quartz benchtops, white splashback, brick splashback, stainless steel appliances, medium hardwood floors, a peninsula, brown floor and white benchtop.
This is an example of a mid-sized transitional galley eat-in kitchen in Denver with a farmhouse sink, shaker cabinets, green cabinets, quartz benchtops, white splashback, brick splashback, stainless steel appliances, medium hardwood floors, a peninsula, brown floor and white benchtop.
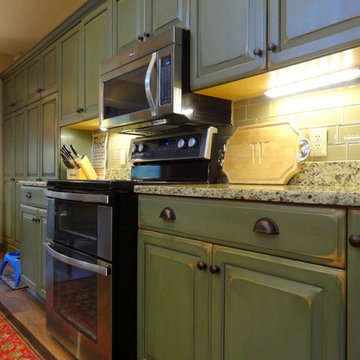
Design ideas for a mid-sized country galley eat-in kitchen in Charlotte with a double-bowl sink, raised-panel cabinets, green cabinets, granite benchtops, beige splashback, subway tile splashback, stainless steel appliances, medium hardwood floors and a peninsula.
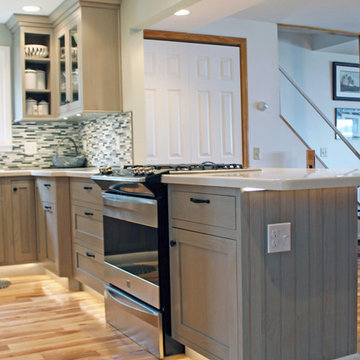
We designed the layers of lighting in this kitchen to provide bright task lighting over the counter top, interior lighting to display the homeowner's dishware in the glass cabinets, accent lighting along the toe kick area, and ambient lighting underneath the counter top's over hang on the peninsula.
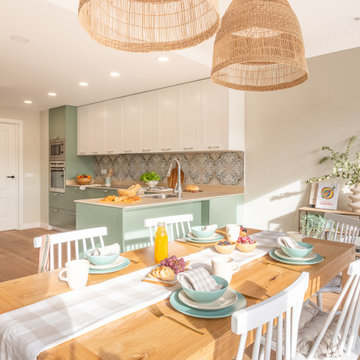
Mobiliario lacado con molduras en tono verde menta con tiradores de porcelana y revestimiento de flores, consiguen ese aire romántico soñado por la clienta. Gran capacidad de almacenaje tanto en gavetas como armarios altos, asi como una zona de despensa de alimentación y armario de limpieza y ropa para planchar. El comedor por su parte cuenta con una mesa para 8 comensales, extensible hasta 12.
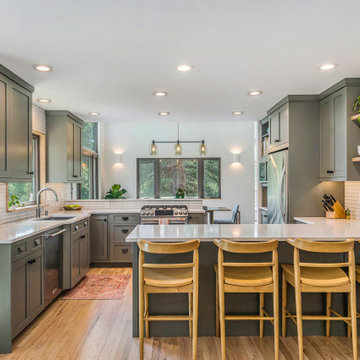
Opened up and refreshed the kitchen in this 1980s era home in Genesee, Colorado.
Design ideas for a scandinavian l-shaped eat-in kitchen in Denver with a single-bowl sink, shaker cabinets, green cabinets, quartz benchtops, white splashback, ceramic splashback, stainless steel appliances, light hardwood floors, a peninsula and white benchtop.
Design ideas for a scandinavian l-shaped eat-in kitchen in Denver with a single-bowl sink, shaker cabinets, green cabinets, quartz benchtops, white splashback, ceramic splashback, stainless steel appliances, light hardwood floors, a peninsula and white benchtop.
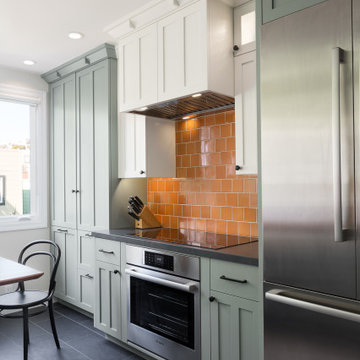
Induction stove with burnt orange tile, custom cabinetry and slate floors in this updated, transitional Craftsman.
This is an example of an arts and crafts galley eat-in kitchen in San Francisco with an undermount sink, recessed-panel cabinets, green cabinets, quartzite benchtops, orange splashback, stainless steel appliances, ceramic floors, a peninsula, grey floor and black benchtop.
This is an example of an arts and crafts galley eat-in kitchen in San Francisco with an undermount sink, recessed-panel cabinets, green cabinets, quartzite benchtops, orange splashback, stainless steel appliances, ceramic floors, a peninsula, grey floor and black benchtop.
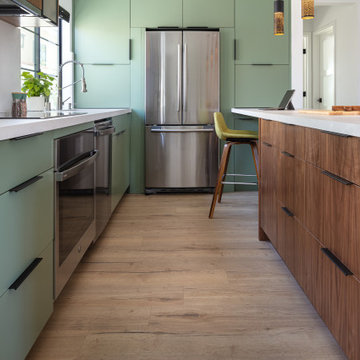
Who said that a Burbank bungalow home needs to be doll and old fashioned.
In this Burbank remodeling project we took this 1200sq. bungalow home and turned it to a wonderful mixture of European modern kitchen space and calm transitional modern farmhouse furniture and flooring.
The kitchen was a true challenge since space was a rare commodity, but with the right layout storage and work space became abundant.
A floating 5' long sitting area was constructed and even the back face of the cabinets was used for wine racks.
Exterior was updated as well with new black windows, new stucco over layer and new light fixtures all around.
both bedrooms were fitted with huge 10' sliding doors overlooking the green backyard.
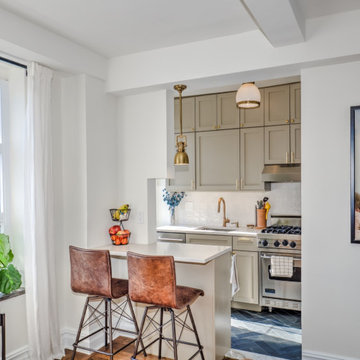
This sunny and warm alcove studio in NYC's London Terrace is a great example of balance within scale. The apartment was transformed from estate condition into a lovely and cozy alcove studio. The apartment received a full overhaul including new kitchen, bathroom, added alcove with sliding glass door partition, updated electrical and a fresh coats of plaster and paint.
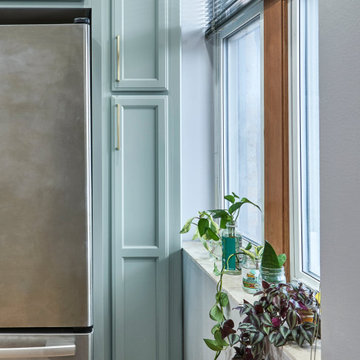
123 Remodeling team refinished the clients’ existing cabinets, painted them in a trendy Fresh Mint paint by Benjamin Moore to transform this kitchen. We also purchased new cabinets to match the existing ones and created a peninsula, giving the kitchen more functionality and seating. Additional updates include new quartz countertops, subway tile backsplash, updated sink and faucet, and gold hardware to match the new pendant lights.
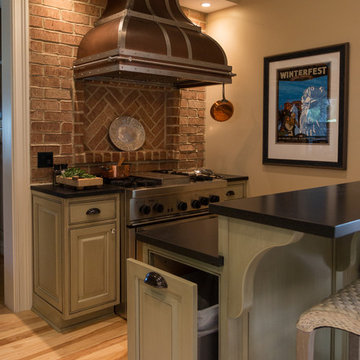
Victoria McHugh Photography
Lakeside Custom Cabinetry,LLC
Chris Hummel Construction
Vogler Metalwork & Design
A huge amount of functional storage space was designed into an otherwise small kitchen through the use of purpose built, custom cabinetry.
The homeowner knew exactly how she wanted to organize her kitchen tools. A knife drawer was specially made to fit her collection of knives. The open shelving on the range side serves as easy access to her cookware as well as a garbage pullout.
We were able to relocate and center the range and copper range hood made by Vogler Metalworks by removing a center island and replacing it with a honed black granite counter top peninsula. The subway tile backsplash on the sink wall is taken up to the soffit with the exception of dark bull nose used to frame the wall sconce made by Vaughn.
The kitchen also serves as an informal entryway from the lake and exterior brick patio so the homeowners were desperate to have a way to keep shoes from being scattered on the floor. We took an awkward corner and fitted it with custom built cabinetry that housed not only the family's shoes but kitty litter, dog leashes, car keys, sun hats and lotions.
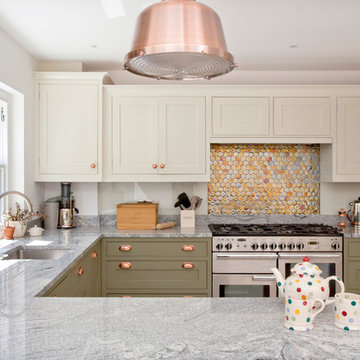
Inspiration for a transitional u-shaped kitchen in London with an undermount sink, shaker cabinets, green cabinets, metallic splashback, mosaic tile splashback, stainless steel appliances and a peninsula.
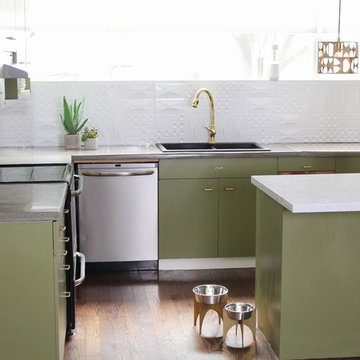
Daniel Beecher
Mid-sized midcentury l-shaped eat-in kitchen in Salt Lake City with a drop-in sink, flat-panel cabinets, green cabinets, concrete benchtops, white splashback, stainless steel appliances, medium hardwood floors and a peninsula.
Mid-sized midcentury l-shaped eat-in kitchen in Salt Lake City with a drop-in sink, flat-panel cabinets, green cabinets, concrete benchtops, white splashback, stainless steel appliances, medium hardwood floors and a peninsula.
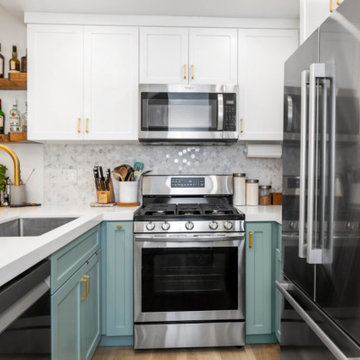
Inspiration for a small traditional galley eat-in kitchen in Dallas with an undermount sink, shaker cabinets, green cabinets, quartz benchtops, grey splashback, mosaic tile splashback, stainless steel appliances, laminate floors, a peninsula, brown floor and white benchtop.
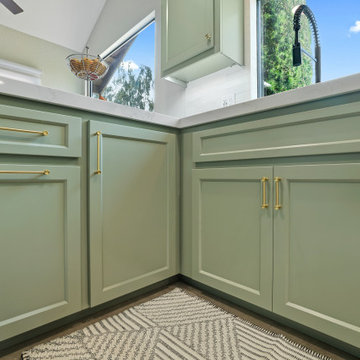
kCC Canadian Circle | Countertop: Bedrosians Bianco Venatino Quartz | Backsplash: Bedrosians Makoto Tile in Soji White | Sink: Blanco Diamond Super Single Bowl in Metallic Grey | Faucet: Moen Align High Arc Faucet in Matte Black | Cabinet Paint: Sherwin-Williams Evergreen Fog in Semi-Gloss | Wall Paint: Sherwin-Williams City Loft in Eggshell | Flooring: Bedrosians Materika Tile in Griege | For more visit: https://kbcrate.com/kitchencrate-custom-canadian-circle-in-modesto-ca-is-complete/

Le défi de cette maison de 180 m² était de la moderniser et de la rendre plus fonctionnelle pour la vie de cette famille nombreuse.
Au rez-de chaussée, nous avons réaménagé l’espace pour créer des toilettes et un dressing avec rangements.
La cuisine a été entièrement repensée pour pouvoir accueillir 8 personnes.
Le palier du 1er étage accueille désormais une grande bibliothèque sur mesure.
La rénovation s’inscrit dans des tons naturels et clairs, notamment avec du bois brut, des teintes vert d’eau, et un superbe papier peint panoramique dans la chambre parentale. Un projet de taille qu’on adore !
Kitchen with Green Cabinets and a Peninsula Design Ideas
5