Kitchen with Green Cabinets and Beige Benchtop Design Ideas
Refine by:
Budget
Sort by:Popular Today
21 - 40 of 983 photos
Item 1 of 3
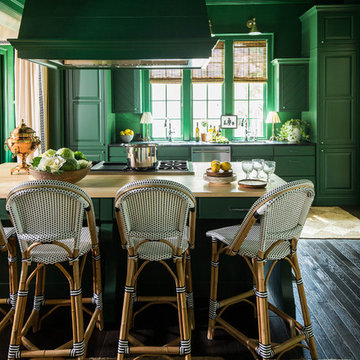
Product Series: Estate Collection
Door Style: Davenport Square Inset Beaded
Paint: Evergreen by Sherwin Williams
Inspiration for a mid-sized traditional l-shaped open plan kitchen in Birmingham with green cabinets, raised-panel cabinets, dark hardwood floors, with island, an undermount sink, stainless steel appliances, quartzite benchtops, brown floor and beige benchtop.
Inspiration for a mid-sized traditional l-shaped open plan kitchen in Birmingham with green cabinets, raised-panel cabinets, dark hardwood floors, with island, an undermount sink, stainless steel appliances, quartzite benchtops, brown floor and beige benchtop.
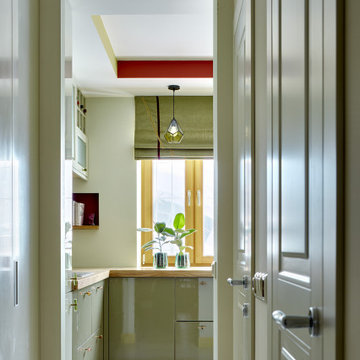
Кухня была полностью переделана, мойка и рабочая поверхность перенесена под окно - в самое светлое место. В нише в стене разместили полку для кулинарных книг хозяйки, они всегда под рукой.
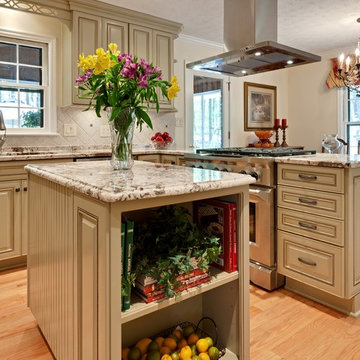
Traditional Kitchen with Mobile Island
photo credit: Sacha Griffin
Inspiration for a mid-sized traditional u-shaped eat-in kitchen in Atlanta with raised-panel cabinets, an undermount sink, green cabinets, granite benchtops, beige splashback, stone tile splashback, stainless steel appliances, light hardwood floors, with island, brown floor and beige benchtop.
Inspiration for a mid-sized traditional u-shaped eat-in kitchen in Atlanta with raised-panel cabinets, an undermount sink, green cabinets, granite benchtops, beige splashback, stone tile splashback, stainless steel appliances, light hardwood floors, with island, brown floor and beige benchtop.
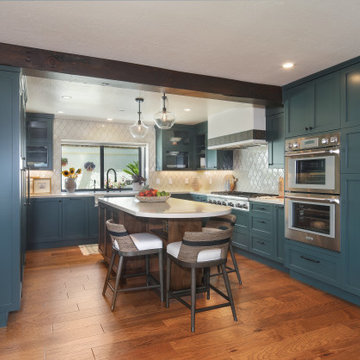
Spanish Revival Kitchen Renovation
This is an example of a large mediterranean u-shaped separate kitchen in Orange County with an undermount sink, shaker cabinets, green cabinets, quartz benchtops, beige splashback, ceramic splashback, panelled appliances, medium hardwood floors, with island, brown floor and beige benchtop.
This is an example of a large mediterranean u-shaped separate kitchen in Orange County with an undermount sink, shaker cabinets, green cabinets, quartz benchtops, beige splashback, ceramic splashback, panelled appliances, medium hardwood floors, with island, brown floor and beige benchtop.
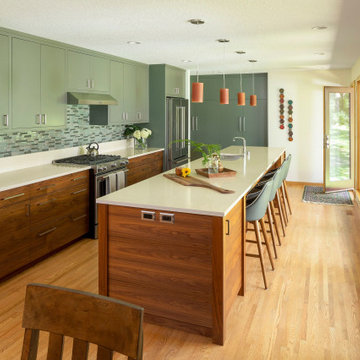
Kitchen and integrated dining area: Large center island, medium color flat-panel lower drawers, and campground green upper cabinets.
Design ideas for a large midcentury galley eat-in kitchen in Other with an undermount sink, flat-panel cabinets, green cabinets, wood benchtops, beige splashback, stainless steel appliances, light hardwood floors, with island and beige benchtop.
Design ideas for a large midcentury galley eat-in kitchen in Other with an undermount sink, flat-panel cabinets, green cabinets, wood benchtops, beige splashback, stainless steel appliances, light hardwood floors, with island and beige benchtop.
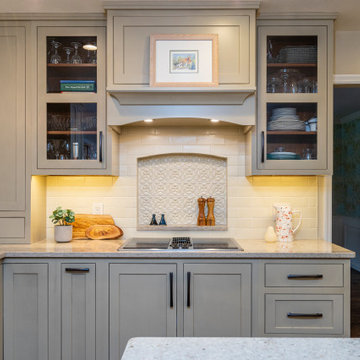
We were excited that our client was happy to do a painted cabinet in a color that is not seen everyday. We just love how cozy and warm it turned out! The cabinets are custom and the tiles are hand made, adding to the charm.
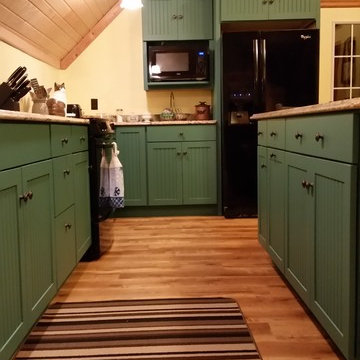
Inspiration for a large traditional l-shaped separate kitchen in Other with an undermount sink, recessed-panel cabinets, green cabinets, quartz benchtops, black appliances, with island and beige benchtop.
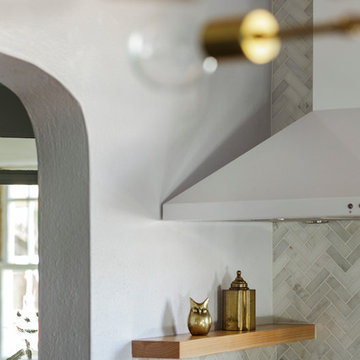
An open shelf out of fir for oils and spices at the ready by cooktop. Herringbone tile full height backsplash. Photo by David Papazian
Small country separate kitchen in Portland with a farmhouse sink, recessed-panel cabinets, green cabinets, wood benchtops, grey splashback, glass tile splashback, stainless steel appliances, light hardwood floors, with island, beige floor and beige benchtop.
Small country separate kitchen in Portland with a farmhouse sink, recessed-panel cabinets, green cabinets, wood benchtops, grey splashback, glass tile splashback, stainless steel appliances, light hardwood floors, with island, beige floor and beige benchtop.
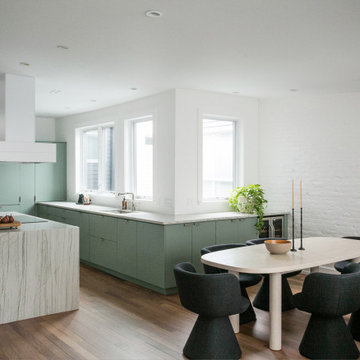
This serene kitchen blends minimalist design with a touch of color, featuring light green cabinetry and a marble-topped island. Dark wood floors anchor the space, contrasting with the light surfaces. The island, with its built-in cooktop and sleek range hood, doubles as a casual dining spot. A simple round table, surrounded by unique black chairs, sits ready for a meal. Natural light floods in from a large window, enhancing the clean, open feel.

A midcentury modern transformation honouring the era of this great ocean side apartment
Inspiration for a small midcentury u-shaped separate kitchen in Sydney with a double-bowl sink, green cabinets, terrazzo benchtops, brown splashback, ceramic splashback, stainless steel appliances, laminate floors, beige floor and beige benchtop.
Inspiration for a small midcentury u-shaped separate kitchen in Sydney with a double-bowl sink, green cabinets, terrazzo benchtops, brown splashback, ceramic splashback, stainless steel appliances, laminate floors, beige floor and beige benchtop.
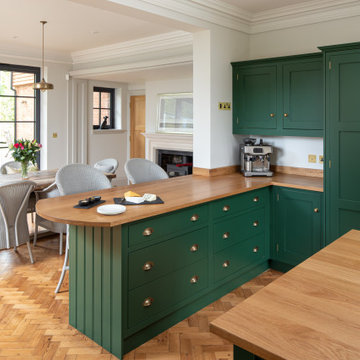
Gorgeous bespoke Shaker kitchen
Design ideas for a mid-sized country eat-in kitchen in Berkshire with a farmhouse sink, green cabinets, wood benchtops, with island and beige benchtop.
Design ideas for a mid-sized country eat-in kitchen in Berkshire with a farmhouse sink, green cabinets, wood benchtops, with island and beige benchtop.
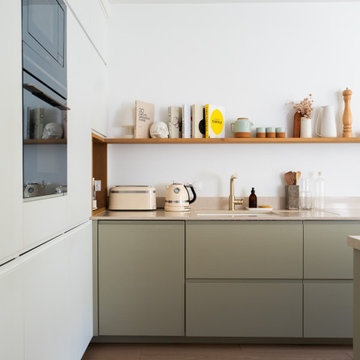
La cuisine ouverte sur la salle à manger nous laisse sans voix par tant de beauté. L’association des façades « Seed » signées Bocklip et du plan de travail silestone, au chêne de l’étagère murale élégamment décorée, nous plonge dans une atmosphère particulièrement douce et nous donne envie de nous réunir pour cuisiner.
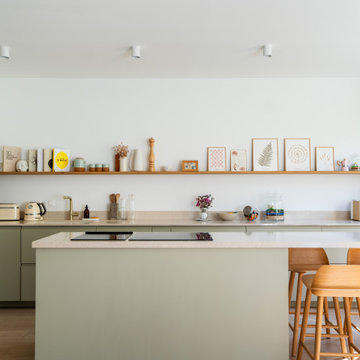
La cuisine ouverte sur la salle à manger nous laisse sans voix par tant de beauté. L’association des façades « Seed » signées Bocklip et du plan de travail silestone, au chêne de l’étagère murale élégamment décorée, nous plonge dans une atmosphère particulièrement douce et nous donne envie de nous réunir pour cuisiner.

Mid-sized transitional l-shaped open plan kitchen in Marseille with a farmhouse sink, beaded inset cabinets, green cabinets, wood benchtops, beige splashback, panelled appliances, terra-cotta floors, no island, red floor and beige benchtop.
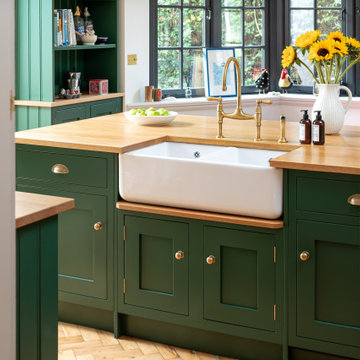
Gorgeous bespoke Shaker kitchen
Photo of a mid-sized country eat-in kitchen in Berkshire with a farmhouse sink, green cabinets, wood benchtops, with island and beige benchtop.
Photo of a mid-sized country eat-in kitchen in Berkshire with a farmhouse sink, green cabinets, wood benchtops, with island and beige benchtop.
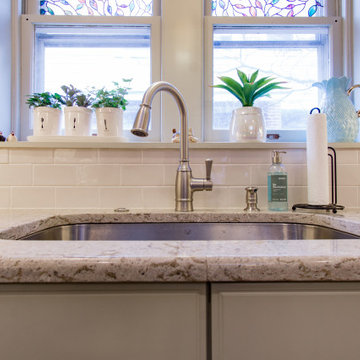
This U-shaped kitchen was completely renovated down to the studs. We also removed a wall that was closing in the kitchen and keeping the entire space dark - removing this wall allowed the entire kitchen to open up and flow into the dining area.
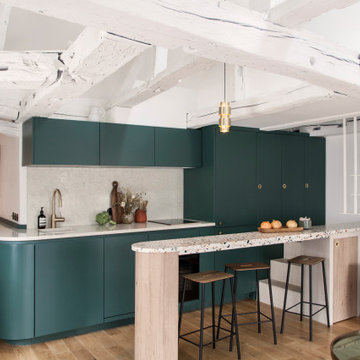
(c) Bcdf Studio - Bertrand Fompeyrine
Inspiration for a contemporary galley kitchen in Paris with an undermount sink, flat-panel cabinets, green cabinets, beige splashback, panelled appliances, medium hardwood floors, a peninsula, brown floor and beige benchtop.
Inspiration for a contemporary galley kitchen in Paris with an undermount sink, flat-panel cabinets, green cabinets, beige splashback, panelled appliances, medium hardwood floors, a peninsula, brown floor and beige benchtop.
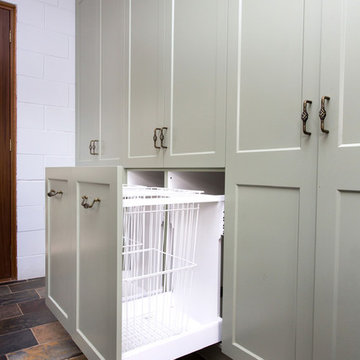
Photos by Kristy White.
Photo of a small country galley kitchen in Other with a double-bowl sink, shaker cabinets, green cabinets, solid surface benchtops, white splashback, metal splashback, slate floors, multi-coloured floor and beige benchtop.
Photo of a small country galley kitchen in Other with a double-bowl sink, shaker cabinets, green cabinets, solid surface benchtops, white splashback, metal splashback, slate floors, multi-coloured floor and beige benchtop.
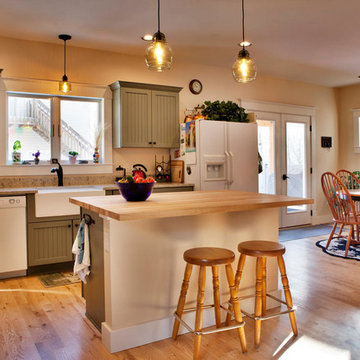
This kitchen addition project is an expansion of an old story and a half South Bozeman home.
See the video about the finished project here: https://youtu.be/ClH5A3qs6Ik
This old house has been remodeled and added onto many times over. A complete demolition and rebuild of this structure would be the best course of action, but we are in a historic neighborhood and we will be working with it as is. Budget is an issue as well, so in addition to the second story addition, we are limiting our renovation efforts to the kitchen and bathroom areas at the back the house. We are making a concerted effort to not get into too much of the existing front half of this house.
This is precisely the type of remodeling work that requires a very skilled and experienced builder. And I emphasize experienced. We are lucky to be working with Luke Stahlberg of Ibex Builders. Luke is a talented local Bozeman contractor with years of experience in the remodeling industry. Luke is very methodical and well organized. This is a classic remodeling project with enough detail to really test a contractor’s skill and experience.

This lovely new colorful butler's pantry offshoot connects the dining room to the kitchen, which is the heart of the home!
Cheers!
Anything is possible with a great team! This renovation project was a fun and colorful challenge!
We were thrilled to have the opportunity to both design and realize the client's vision 100% via Zoom throughout 2020!
Interior Designer: Sarah A. Cummings
@hillsidemanordecor
Photographer: Steven Freedman
@stevenfreedmanphotography
Collaboration: Lane Pressley
@expressions_cabinetry
#stevenfreedmanphotography
#expressionscabinetry
Kitchen with Green Cabinets and Beige Benchtop Design Ideas
2