Kitchen with Green Cabinets and Beige Floor Design Ideas
Refine by:
Budget
Sort by:Popular Today
121 - 140 of 2,607 photos
Item 1 of 3
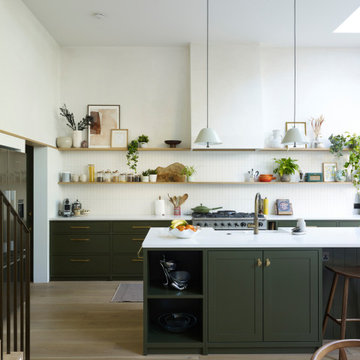
Photo of a transitional galley eat-in kitchen in London with a farmhouse sink, flat-panel cabinets, green cabinets, solid surface benchtops, white splashback, cement tile splashback, stainless steel appliances, medium hardwood floors, with island, beige floor and white benchtop.
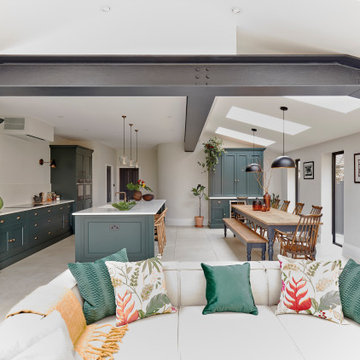
This dark green Shaker kitchen occupies an impressive and tastefully styled open plan space perfect for connected family living. With brave architectural design and an eclectic mix of contemporary and traditional furniture, the entire room has been considered from the ground up
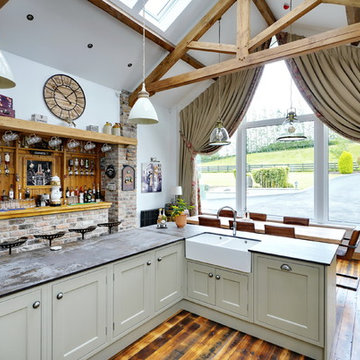
Collings & Heal Photography
Photo of a large country open plan kitchen in Other with shaker cabinets, green cabinets, timber splashback, light hardwood floors, with island, beige floor and grey benchtop.
Photo of a large country open plan kitchen in Other with shaker cabinets, green cabinets, timber splashback, light hardwood floors, with island, beige floor and grey benchtop.
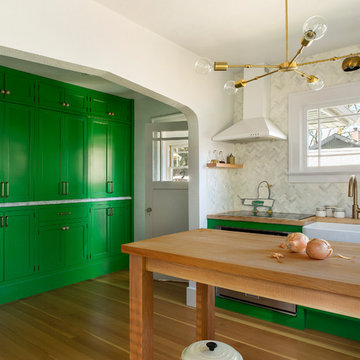
All of the functionality was moved to 8 lineal feet of wall, with the addition of a butcher block island providing more prep surface. Photo by David Papazian
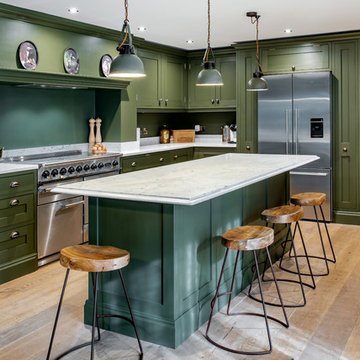
Photo of a country l-shaped separate kitchen in Other with shaker cabinets, green cabinets, stainless steel appliances, light hardwood floors, with island and beige floor.
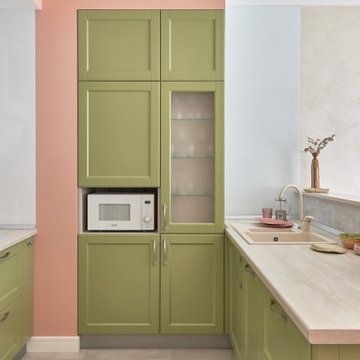
This is an example of a scandinavian u-shaped open plan kitchen in Other with a drop-in sink, shaker cabinets, green cabinets, a peninsula, beige floor and beige benchtop.
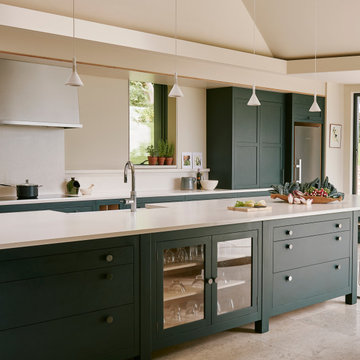
Design ideas for an expansive transitional kitchen in Other with a farmhouse sink, shaker cabinets, green cabinets, solid surface benchtops, limestone floors, with island, white splashback, beige floor and white benchtop.
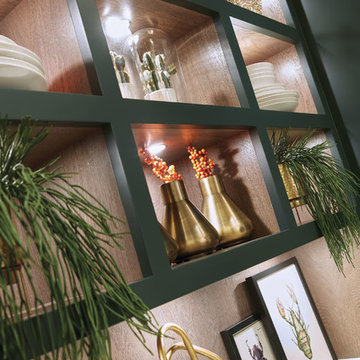
This striking shaker style kitchen in a sophisticated shade of dark green makes a real style statement. The touchstones of traditional Shaker design; functionality, purpose and honesty are re-interpreted for the 21st century in stunning, handcrafted cabinetry, a showpiece island with seating and high-end appliances.
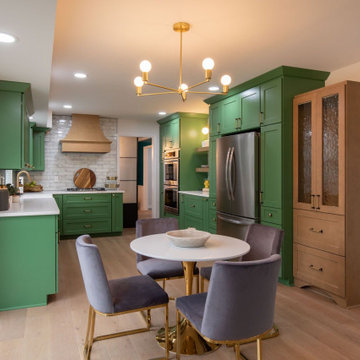
Photo of a mid-sized transitional u-shaped separate kitchen in Indianapolis with a farmhouse sink, shaker cabinets, green cabinets, quartz benchtops, white splashback, glass tile splashback, stainless steel appliances, light hardwood floors, no island, beige floor and white benchtop.
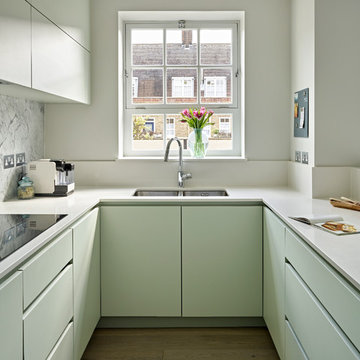
Nick Smith
Design ideas for a small contemporary u-shaped kitchen in London with a double-bowl sink, flat-panel cabinets, green cabinets, multi-coloured splashback, marble splashback, light hardwood floors, no island, beige floor and white benchtop.
Design ideas for a small contemporary u-shaped kitchen in London with a double-bowl sink, flat-panel cabinets, green cabinets, multi-coloured splashback, marble splashback, light hardwood floors, no island, beige floor and white benchtop.
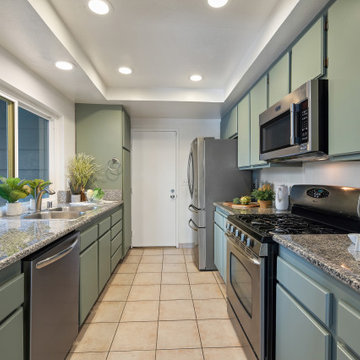
Kitchen after repainted cabinets and staging.
Photography by Jared Tafua Havea Films
Sherwin Williams Evergreen Fog
AccentPositives Home Staging
Inspiration for a small transitional separate kitchen in Los Angeles with shaker cabinets, green cabinets, granite benchtops, stainless steel appliances, ceramic floors, beige floor, multi-coloured benchtop and recessed.
Inspiration for a small transitional separate kitchen in Los Angeles with shaker cabinets, green cabinets, granite benchtops, stainless steel appliances, ceramic floors, beige floor, multi-coloured benchtop and recessed.
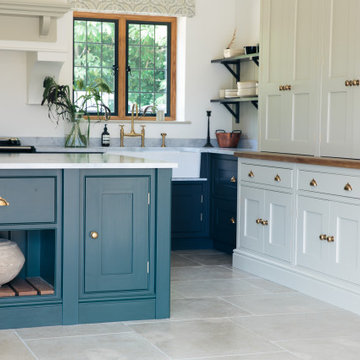
Photo of a large traditional kitchen in Surrey with a farmhouse sink, beaded inset cabinets, green cabinets, marble benchtops, limestone floors, with island, beige floor and grey benchtop.

Industrial transitional English style kitchen. The addition and remodeling were designed to keep the outdoors inside. Replaced the uppers and prioritized windows connected to key parts of the backyard and having open shelvings with walnut and brass details.
Custom dark cabinets made locally. Designed to maximize the storage and performance of a growing family and host big gatherings. The large island was a key goal of the homeowners with the abundant seating and the custom booth opposite to the range area. The booth was custom built to match the client's favorite dinner spot. In addition, we created a more New England style mudroom in connection with the patio. And also a full pantry with a coffee station and pocket doors.
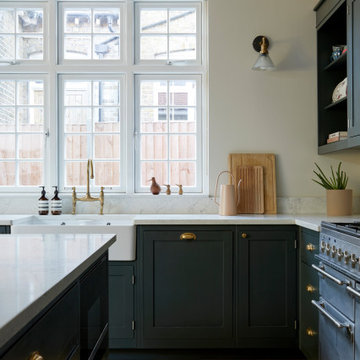
A spacious Victorian semi-detached house nestled in picturesque Harrow on the Hill, undergoing a comprehensive back to brick renovation to cater to the needs of a growing family of six. This project encompassed a full-scale transformation across all three floors, involving meticulous interior design to craft a truly beautiful and functional home.
The renovation includes a large extension, and enhancing key areas bedrooms, living rooms, and bathrooms. The result is a harmonious blend of Victorian charm and contemporary living, creating a space that caters to the evolving needs of this large family.
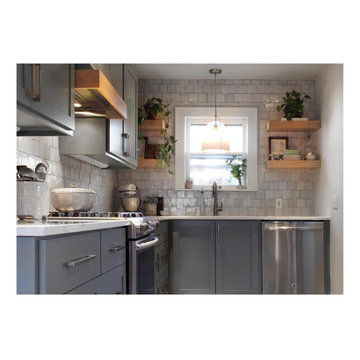
Client Needs
A young family who needs more countertop space, smart cabinet storage and overall a better design for the large footprint. The kitchen lacked over-flow storage, pantry and unique style.
Project Goal
To create a functional and stylish design with high-end yet affordable materials. Including lots more countertop area, open shelves, cabinet storage, built-in pantry, and over-flow utility closet. Design elements include quartz countertops and handmade rustic Spanish ceramic tile.
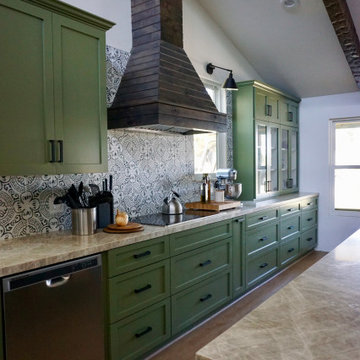
West wall highlights the stove hood and sink. You can also see the beams we added too.
Photo of a mid-sized country eat-in kitchen in Other with a farmhouse sink, shaker cabinets, green cabinets, quartzite benchtops, multi-coloured splashback, ceramic splashback, stainless steel appliances, ceramic floors, with island, beige floor and beige benchtop.
Photo of a mid-sized country eat-in kitchen in Other with a farmhouse sink, shaker cabinets, green cabinets, quartzite benchtops, multi-coloured splashback, ceramic splashback, stainless steel appliances, ceramic floors, with island, beige floor and beige benchtop.
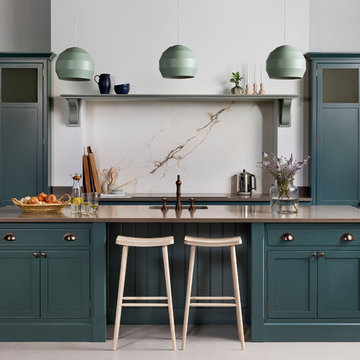
This is an example of a transitional galley kitchen in Cambridgeshire with an undermount sink, shaker cabinets, green cabinets, beige splashback, stone slab splashback, panelled appliances, with island, beige floor and brown benchtop.
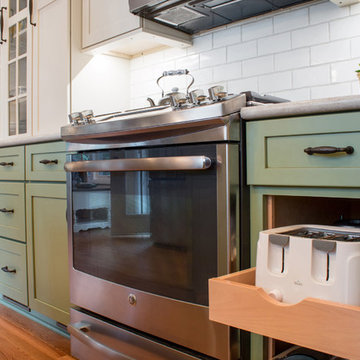
This cozy kitchen on Whitewater Lake, Wis. is full of character. From the the exposed beams and beautiful two-tone cabinets to the hardwood floor and expansive windows, it's simply a gorgeous design and perfect fit for the homeowners.
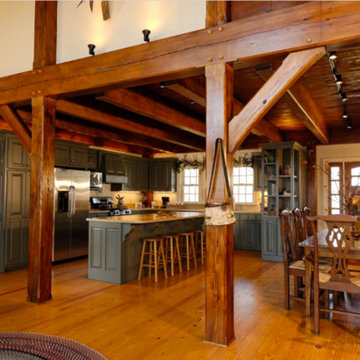
Photo of a mid-sized country l-shaped open plan kitchen in Other with raised-panel cabinets, green cabinets, quartz benchtops, beige splashback, stainless steel appliances, medium hardwood floors, with island and beige floor.
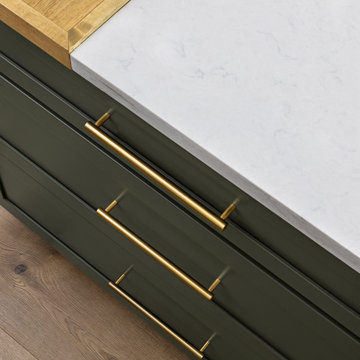
Large traditional u-shaped open plan kitchen in Detroit with a farmhouse sink, shaker cabinets, green cabinets, quartz benchtops, white splashback, marble splashback, stainless steel appliances, light hardwood floors, with island, beige floor and white benchtop.
Kitchen with Green Cabinets and Beige Floor Design Ideas
7