Kitchen with Green Cabinets and Beige Floor Design Ideas
Refine by:
Budget
Sort by:Popular Today
41 - 60 of 2,607 photos
Item 1 of 3

Design ideas for a large contemporary galley open plan kitchen in London with an integrated sink, flat-panel cabinets, green cabinets, quartzite benchtops, white splashback, engineered quartz splashback, black appliances, ceramic floors, with island, beige floor and white benchtop.

The beautifully warm and organic feel of Laminex "Possum Natural" cabinets teamed with the natural birch ply open shelving and birch edged benchtop, make this snug kitchen space warm and inviting.
We are also totally loving the white appliances and sink that help open up and brighten the space. And check out that pantry! Practical drawers make for easy access to all your goodies!
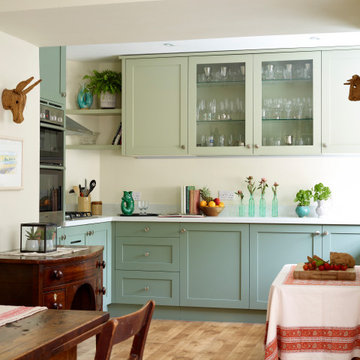
Design ideas for a mid-sized transitional l-shaped eat-in kitchen in Other with shaker cabinets, green cabinets, medium hardwood floors, no island, beige floor and white benchtop.
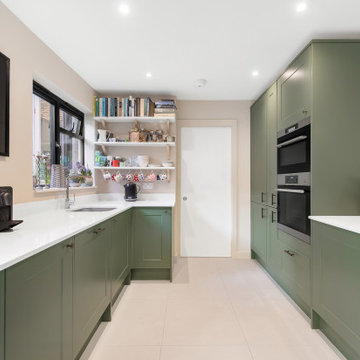
Howdens Paintable Cabinets - painted with Apple smiles 2 - Paper & Paint Library
Walls: P&P Library / Canvas II
Celing" All White by Farrow & Ball
Inspiration for a mid-sized transitional u-shaped kitchen in London with an undermount sink, shaker cabinets, green cabinets, solid surface benchtops, panelled appliances, porcelain floors, no island, beige floor and white benchtop.
Inspiration for a mid-sized transitional u-shaped kitchen in London with an undermount sink, shaker cabinets, green cabinets, solid surface benchtops, panelled appliances, porcelain floors, no island, beige floor and white benchtop.
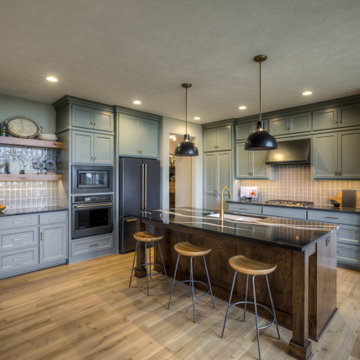
Photo of a traditional l-shaped kitchen in Omaha with an undermount sink, recessed-panel cabinets, green cabinets, grey splashback, black appliances, light hardwood floors, with island, beige floor and black benchtop.
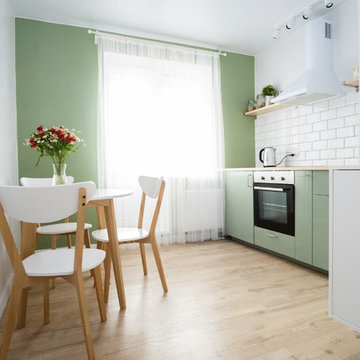
This is an example of a small contemporary single-wall separate kitchen in Saint Petersburg with flat-panel cabinets, green cabinets, wood benchtops, white splashback, subway tile splashback, stainless steel appliances, laminate floors, no island, beige floor and beige benchtop.
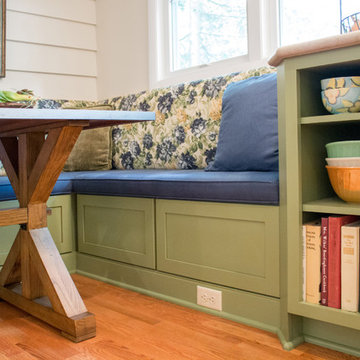
This cozy kitchen on Whitewater Lake, Wis. is full of character. From the the exposed beams and beautiful two-tone cabinets to the hardwood floor and expansive windows, it's simply a gorgeous design and perfect fit for the homeowners.
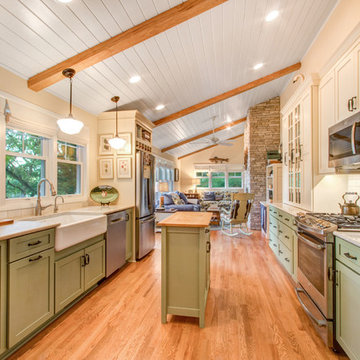
This cozy kitchen on Whitewater Lake, Wis. is full of character. From the the exposed beams and beautiful two-tone cabinets to the hardwood floor and expansive windows, it's simply a gorgeous design and perfect fit for the homeowners. Medallion Cabinetry is used in the popular Potter's Mill flat panel door style with a Sage Vintage finish. Upper pantry cabinets are in the contrasting White Chocolate finish and counters are Caesarstone Quartz color Taj Royale.
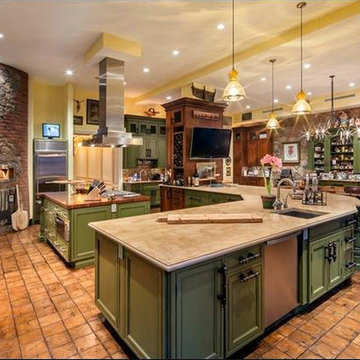
Photo of an expansive country l-shaped open plan kitchen in Chicago with an undermount sink, recessed-panel cabinets, green cabinets, soapstone benchtops, brown splashback, brick splashback, stainless steel appliances, terra-cotta floors, with island and beige floor.

When the collaboration between client, builder and cabinet maker comes together perfectly the end result is one we are all very proud of. The clients had many ideas which evolved as the project was taking shape and as the budget changed. Through hours of planning and preparation the end result was to achieve the level of design and finishes that the client, builder and cabinet expect without making sacrifices or going over budget. Soft Matt finishes, solid timber, stone, brass tones, porcelain, feature bathroom fixtures and high end appliances all come together to create a warm, homely and sophisticated finish. The idea was to create spaces that you can relax in, work from, entertain in and most importantly raise your young family in. This project was fantastic to work on and the result shows that why would you ever want to leave home?

We completed this dramatic Kensal Rise project in collaboration with Trevor Brown Architects, the firm responsible for refurbishing and extending our client’s home. The interior was designed with a view to creating a classic yet contemporary space for entertaining. A large roof light extending over the side return, and stylish crittall doors flood the room with natural light. This bright space is the perfect match for Little Greene’s striking, almost black, Obsidian Green hue. From the seating area to the internal doors, the statement monochrome palette brings a luxurious modern edge to our painted shaker furniture.
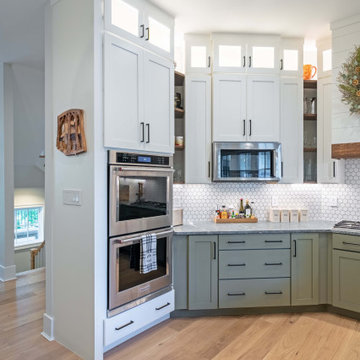
Mid-sized contemporary u-shaped eat-in kitchen in DC Metro with green cabinets, granite benchtops, white splashback, stainless steel appliances, light hardwood floors, with island, beige floor and grey benchtop.

Sage green kitchen and open plan living space in a newly converted Victorian terrace flat.
Photo of a mid-sized scandinavian galley open plan kitchen in London with a farmhouse sink, flat-panel cabinets, green cabinets, white splashback, marble splashback, black appliances, medium hardwood floors, no island, beige floor, white benchtop and quartzite benchtops.
Photo of a mid-sized scandinavian galley open plan kitchen in London with a farmhouse sink, flat-panel cabinets, green cabinets, white splashback, marble splashback, black appliances, medium hardwood floors, no island, beige floor, white benchtop and quartzite benchtops.

The kitchen is now opened onto the dining room, facilitating the every day life.
Inspiration for a mid-sized contemporary u-shaped separate kitchen in London with a drop-in sink, flat-panel cabinets, green cabinets, quartzite benchtops, white splashback, ceramic splashback, white appliances, light hardwood floors, no island, beige floor and white benchtop.
Inspiration for a mid-sized contemporary u-shaped separate kitchen in London with a drop-in sink, flat-panel cabinets, green cabinets, quartzite benchtops, white splashback, ceramic splashback, white appliances, light hardwood floors, no island, beige floor and white benchtop.
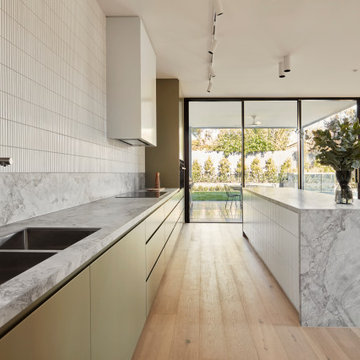
Kitchen at the Ferndale Home in Glen Iris Victoria.
Builder: Mazzei Homes
Architecture: Dan Webster
Furniture: Zuster Furniture
Kitchen, Wardrobes & Joinery: The Kitchen Design Centre
Photography: Elisa Watson
Project: Royal Melbourne Hospital Lottery Home 2020
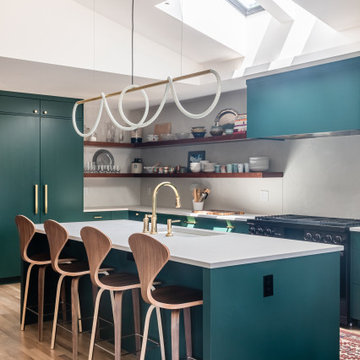
A formerly walled in kitchen can finally breathe, and the cook can talk to his/her family or guests in this Denver remodel. Same footprint, but feels and works 5x better! Caesarstone counters and splash,
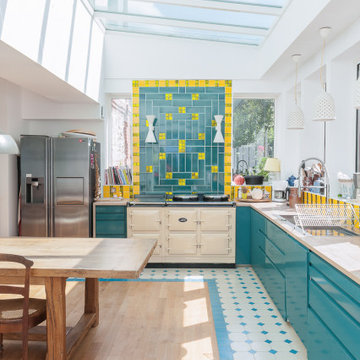
This is an example of a large beach style l-shaped eat-in kitchen in Paris with an undermount sink, flat-panel cabinets, green cabinets, wood benchtops, multi-coloured splashback, stainless steel appliances, no island, beige floor and beige benchtop.
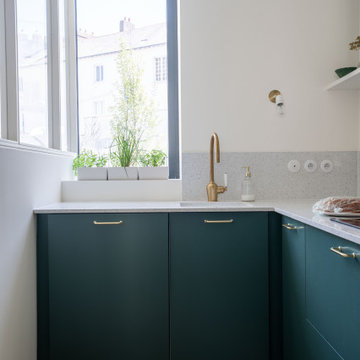
Tropical l-shaped kitchen in Nantes with a single-bowl sink, flat-panel cabinets, green cabinets, light hardwood floors, beige floor and grey benchtop.
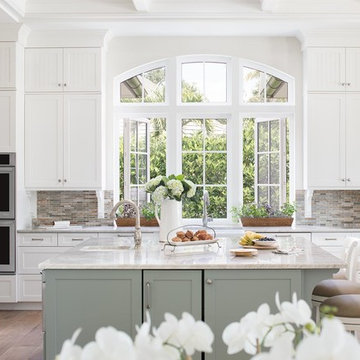
Photo of an eat-in kitchen in Miami with a farmhouse sink, shaker cabinets, green cabinets, multi-coloured splashback, matchstick tile splashback, stainless steel appliances, medium hardwood floors, with island, beige floor and beige benchtop.

Photo of a scandinavian galley kitchen in Toronto with a double-bowl sink, flat-panel cabinets, green cabinets, beige splashback, ceramic splashback, panelled appliances, porcelain floors, beige floor, black benchtop and exposed beam.
Kitchen with Green Cabinets and Beige Floor Design Ideas
3