Kitchen with Green Cabinets and Beige Floor Design Ideas
Refine by:
Budget
Sort by:Popular Today
61 - 80 of 2,595 photos
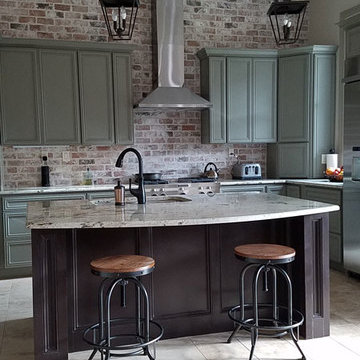
Photo of a mid-sized industrial l-shaped eat-in kitchen in Houston with an undermount sink, recessed-panel cabinets, green cabinets, granite benchtops, red splashback, brick splashback, stainless steel appliances, ceramic floors, with island and beige floor.

Tile flooring in a kitchen looks fabulous and is functional as well. But it can be hard to stand on for long periods of time and can be cold as well. Let Floor Coverings International show you some options that offer the look of tile without these disadvantages.
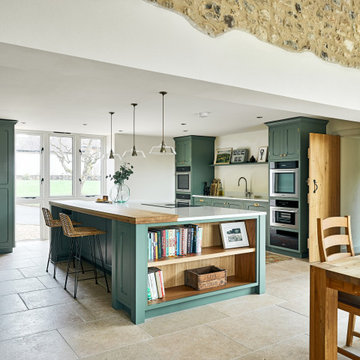
Photo of a country galley eat-in kitchen in Other with an undermount sink, recessed-panel cabinets, green cabinets, stainless steel appliances, with island, beige floor and white benchtop.
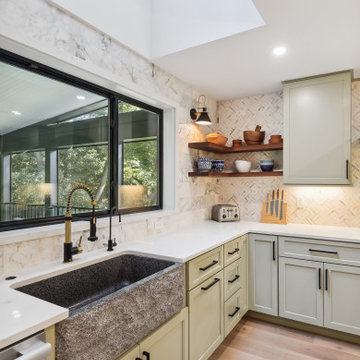
Complete remodel of kitchen area which included repurposing the previous dining area, removing a wall adding an I beam for support, and adding a bump out addition of 15'.
Our clients wanted to create a modern farmhouse kitchen, however since all of their walls were white, white cabinetry was out. We selected this moody green which works fabulously with the natural toned Mirage hardwood floors and custom waterfall island. The counter and cabinet layouts were planned around oversized appliances.
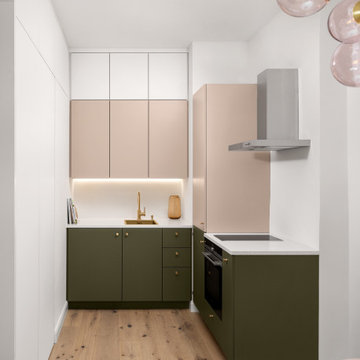
Hellrosa, Olivegrün, Messing, Eichenholz: die Kombination der gewählten Materialien und Farben verkörpert Gemütlichkeit, Ästhetik und Eleganz zugleich. Die L-förmige Küche ist clever aufgeteilt, mit Herdplatte, Ofen, Kühlschrank, Anschluss für Spül- oder Waschmaschine, je nach Bedarf und Schubladen für die Kochuntensilien. Ausreichend Stauraum ist in den Oberschränken und im Einbauschrank zur linken Seite im Bild vorhanden. zusätzliche Klappen unter der Decke können Größeres, wie Koffer oder Bettwäsche verstecken.
Der Mineralwerkstoff der Arbeitsplatte ist langlebig und widerstandsfähig. Die Arbeitsplatte ist mit tip-on durch eine lange Lichtschiene beleuchtet.
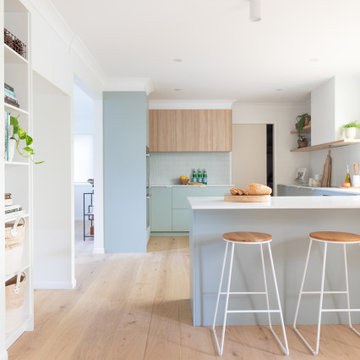
Inspiration for a large contemporary l-shaped kitchen in Brisbane with a walk in butlers pantry. Features an integrated sink, flat panel, pale green cabinets with overhead light timber cabinets, open shelves and white engineered stone benchtops. Pale blue kit kat tile splashback and white subway splashback with oak timber flooring.
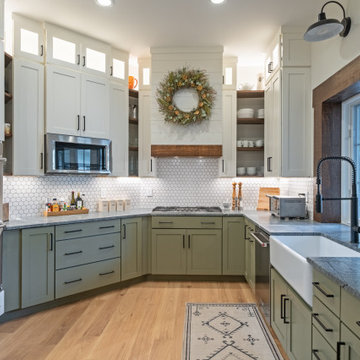
Design ideas for a mid-sized transitional u-shaped eat-in kitchen in DC Metro with green cabinets, granite benchtops, white splashback, stainless steel appliances, light hardwood floors, with island, beige floor and grey benchtop.
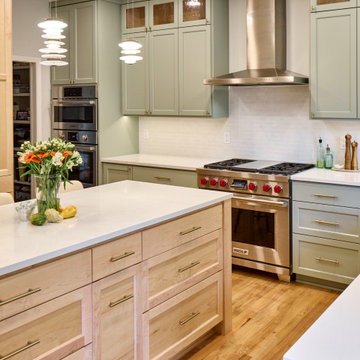
Gorgeous pale sage and soft maple custom cabinetry complimented by high-end appliances and white tile backsplash.
Design ideas for a transitional u-shaped eat-in kitchen in Other with a double-bowl sink, green cabinets, quartzite benchtops, white splashback, porcelain splashback, stainless steel appliances, with island, beige floor and white benchtop.
Design ideas for a transitional u-shaped eat-in kitchen in Other with a double-bowl sink, green cabinets, quartzite benchtops, white splashback, porcelain splashback, stainless steel appliances, with island, beige floor and white benchtop.
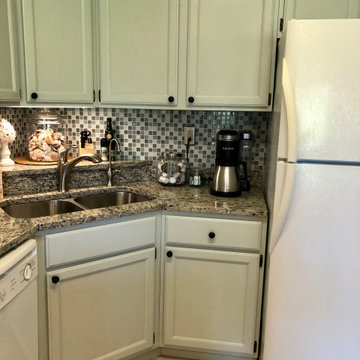
Cabinets painted Sherwin Williams Sea Salt; new black knobs, new decor.
Design ideas for a kitchen in Minneapolis with an undermount sink, green cabinets, granite benchtops, multi-coloured splashback, glass tile splashback, white appliances, ceramic floors, beige floor and multi-coloured benchtop.
Design ideas for a kitchen in Minneapolis with an undermount sink, green cabinets, granite benchtops, multi-coloured splashback, glass tile splashback, white appliances, ceramic floors, beige floor and multi-coloured benchtop.
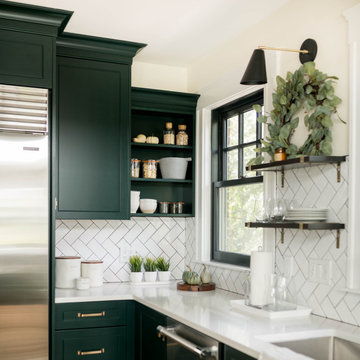
Industrial transitional English style kitchen. The addition and remodeling were designed to keep the outdoors inside. Replaced the uppers and prioritized windows connected to key parts of the backyard and having open shelvings with walnut and brass details.
Custom dark cabinets made locally. Designed to maximize the storage and performance of a growing family and host big gatherings. The large island was a key goal of the homeowners with the abundant seating and the custom booth opposite to the range area. The booth was custom built to match the client's favorite dinner spot. In addition, we created a more New England style mudroom in connection with the patio. And also a full pantry with a coffee station and pocket doors.
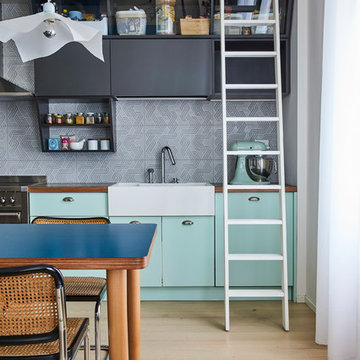
Ph. Matteo Imbriani
Photo of a mid-sized contemporary single-wall open plan kitchen in Milan with flat-panel cabinets, green cabinets, laminate benchtops, grey splashback, ceramic splashback, light hardwood floors, no island, grey benchtop, beige floor, a farmhouse sink and black appliances.
Photo of a mid-sized contemporary single-wall open plan kitchen in Milan with flat-panel cabinets, green cabinets, laminate benchtops, grey splashback, ceramic splashback, light hardwood floors, no island, grey benchtop, beige floor, a farmhouse sink and black appliances.
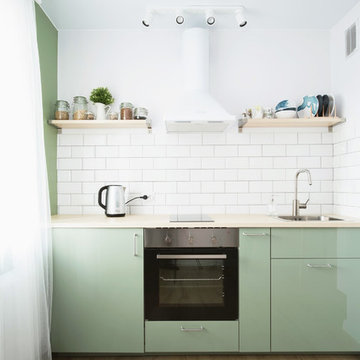
Photo of a small single-wall separate kitchen in Saint Petersburg with an undermount sink, flat-panel cabinets, green cabinets, wood benchtops, white splashback, subway tile splashback, stainless steel appliances, laminate floors, no island, beige floor and beige benchtop.
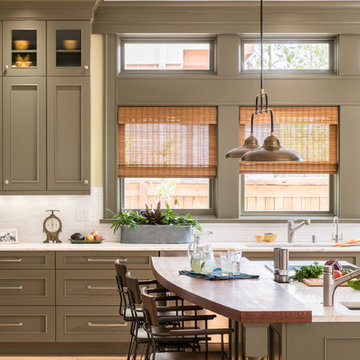
This is an example of a transitional kitchen in Denver with recessed-panel cabinets, green cabinets, white splashback, marble splashback, light hardwood floors, with island and beige floor.
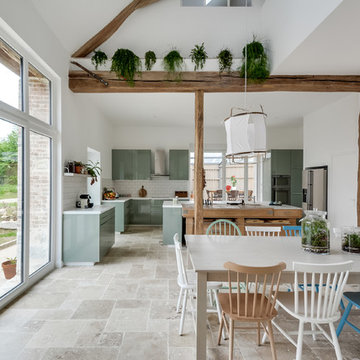
Meero
Design ideas for a large eclectic l-shaped open plan kitchen in Paris with an undermount sink, flat-panel cabinets, green cabinets, laminate benchtops, white splashback, subway tile splashback, panelled appliances, marble floors, with island and beige floor.
Design ideas for a large eclectic l-shaped open plan kitchen in Paris with an undermount sink, flat-panel cabinets, green cabinets, laminate benchtops, white splashback, subway tile splashback, panelled appliances, marble floors, with island and beige floor.

This is one of our favorite kitchen projects! We started by deleting two walls and a closet, followed by framing in the new eight foot window and walk-in pantry. We stretched the existing kitchen across the entire room, and built a huge nine foot island with a gas range and custom hood. New cabinets, appliances, elm flooring, custom woodwork, all finished off with a beautiful rustic white brick.
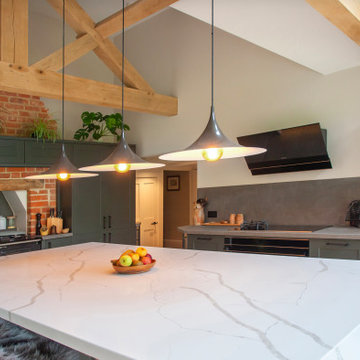
The kitchen of an old farmhouse was renovated and expanded. The ceiling was raised and large patio doors were installed, providing ample natural light. The island features a beautiful marble-effect quartz worktop, while the other worktops, as well as the splashback and sink, are made of durable porcelain material. The dark olive green shaker doors, black tap, appliances, and handles create a stylish and cohesive look for this kitchen
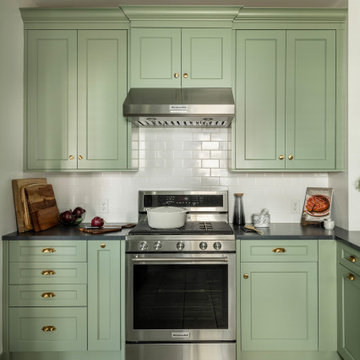
Range wall.
Mid-sized eclectic l-shaped separate kitchen in Philadelphia with a farmhouse sink, shaker cabinets, green cabinets, quartz benchtops, white splashback, ceramic splashback, stainless steel appliances, porcelain floors, no island, beige floor and black benchtop.
Mid-sized eclectic l-shaped separate kitchen in Philadelphia with a farmhouse sink, shaker cabinets, green cabinets, quartz benchtops, white splashback, ceramic splashback, stainless steel appliances, porcelain floors, no island, beige floor and black benchtop.

Midcentury galley kitchen in Aarhus with flat-panel cabinets, green cabinets, with island, beige floor, black benchtop and wood.
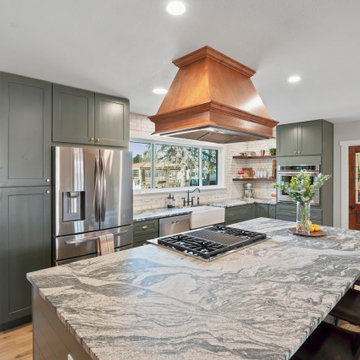
This is one of our favorite kitchen projects! We started by deleting two walls and a closet, followed by framing in the new eight foot window and walk-in pantry. We stretched the existing kitchen across the entire room, and built a huge nine foot island with a gas range and custom hood. New cabinets, appliances, elm flooring, custom woodwork, all finished off with a beautiful rustic white brick.

a fresh bohemian open kitchen design.
this design is intended to bring life and color to its surroundings, with bright green cabinets that imitate nature and the fluted island front that creates a beautiful contrast between the elegant marble backsplash and the earthiness of the natural wood.
this kitchen design is the perfect combination between classic elegance and Boho-chic.
Kitchen with Green Cabinets and Beige Floor Design Ideas
4