Kitchen with Green Cabinets and Coloured Appliances Design Ideas
Refine by:
Budget
Sort by:Popular Today
41 - 60 of 479 photos
Item 1 of 3

Boho meets Portuguese design in a stunning transformation of this Van Ness tudor in the upper northwest neighborhood of Washington, DC. Our team’s primary objectives were to fill space with natural light, period architectural details, and cohesive selections throughout the main level and primary suite. At the entry, new archways are created to maximize light and flow throughout the main level while ensuring the space feels intimate. A new kitchen layout along with a peninsula grounds the chef’s kitchen while securing its part in the everyday living space. Well-appointed dining and living rooms infuse dimension and texture into the home, and a pop of personality in the powder room round out the main level. Strong raw wood elements, rich tones, hand-formed elements, and contemporary nods make an appearance throughout the newly renovated main level and primary suite of the home.
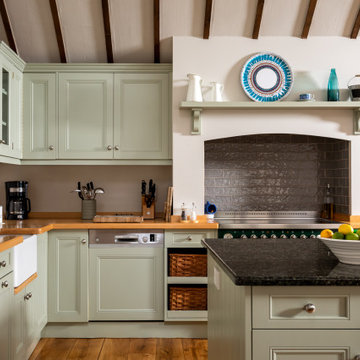
Photo of a large country u-shaped open plan kitchen in Gloucestershire with a farmhouse sink, recessed-panel cabinets, green cabinets, wood benchtops, coloured appliances, medium hardwood floors, with island, brown floor and brown benchtop.
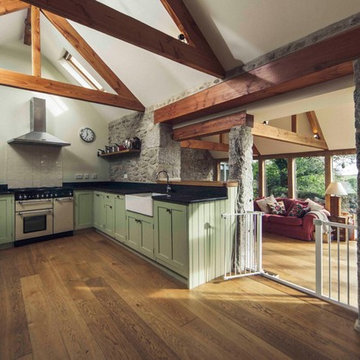
To provide a comprehensive approach to the design process, our landscape architects prepared a detailed hard and soft landscaping scheme. The existing original structures of the three stone buildings were retained in their entirety, using link elements to form a single dwelling. An oak framed fully glazed sunroom link and entrance porch were added features; the A-framed trusses of the new structure provide a traditional theme to the architecture, whilst also providing interest and height to the internal space.
Design & Planning & Landscape
by Laurence Associates
Image by BRAND TRAIN
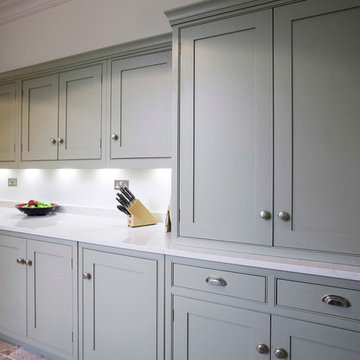
As part of a renovation of their 1930's town house, the homeowners commissioned Burlanes to design, create and install a country style galley kitchen, for contemporary living.
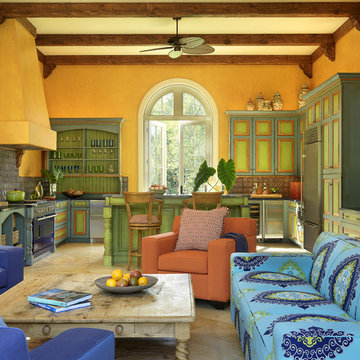
Alise O'Brien Photography
Design ideas for a traditional open plan kitchen in St Louis with green cabinets, coloured appliances and multi-coloured splashback.
Design ideas for a traditional open plan kitchen in St Louis with green cabinets, coloured appliances and multi-coloured splashback.
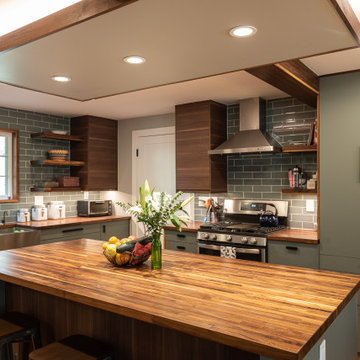
Photo of a mid-sized transitional u-shaped eat-in kitchen in Denver with a farmhouse sink, flat-panel cabinets, green cabinets, wood benchtops, green splashback, glass tile splashback, coloured appliances, medium hardwood floors, with island, brown floor, brown benchtop and exposed beam.

Full custom, inset arch and flat front cabinets. Design by: Alison Giese Interiors.
Design ideas for a large transitional separate kitchen in DC Metro with an undermount sink, flat-panel cabinets, green cabinets, quartzite benchtops, grey splashback, shiplap splashback, coloured appliances, medium hardwood floors, with island, brown floor, grey benchtop and timber.
Design ideas for a large transitional separate kitchen in DC Metro with an undermount sink, flat-panel cabinets, green cabinets, quartzite benchtops, grey splashback, shiplap splashback, coloured appliances, medium hardwood floors, with island, brown floor, grey benchtop and timber.

Custom island and plaster hood take center stage in this kitchen remodel. Perimeter cabinets are full custom, inset arch. Design by: Alison Giese Interiors
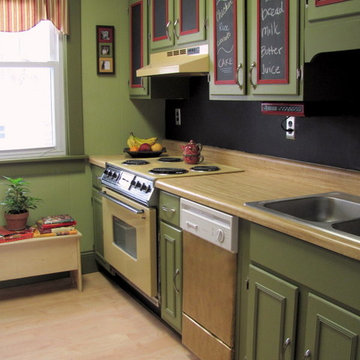
The purpose of the project was the make the 1970s Harvest Gold (that just wouldn't quit) feel like it was part of the space rather than an eyesore. This was achieved by using only paint. The budget for this project was very small--$1000 ($700 of which was earmarked for the flooring). The question was posed "how can we make this kitchen look better with only using paint?"
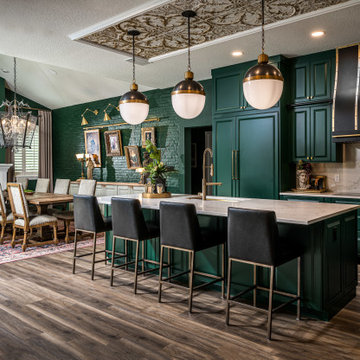
Complete Kitchen Renovation
Mid-sized eclectic l-shaped open plan kitchen in Orlando with an undermount sink, raised-panel cabinets, green cabinets, quartz benchtops, white splashback, engineered quartz splashback, coloured appliances, vinyl floors, with island, beige floor, white benchtop and recessed.
Mid-sized eclectic l-shaped open plan kitchen in Orlando with an undermount sink, raised-panel cabinets, green cabinets, quartz benchtops, white splashback, engineered quartz splashback, coloured appliances, vinyl floors, with island, beige floor, white benchtop and recessed.
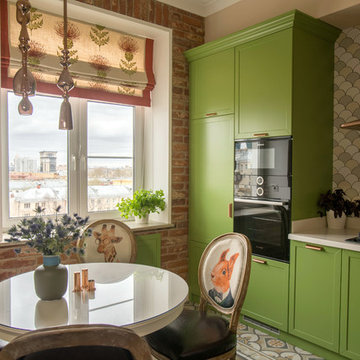
Дизайн интерьера: Софи Му. Фото: NASTROE Videoproduction. Плитка из кирпича XIX века: BrickTiles.Ru. Проект опубликован на сайте журнала ELLE Dedecoration в 2019-м году. Автор проекта рассказала: «Мы долго подбирали цвет кухни. Нам нужен был цвет молодого июньского папоротника - яркий, но благородный. И когда кухня наконец встала на свое место и заиграла медными ручками, кирпичная стена открылась нам в новом, еще более приятном свете».
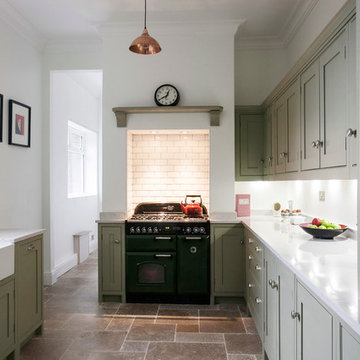
As part of a renovation of their 1930's town house, the homeowners commissioned Burlanes to design, create and install a country style galley kitchen, for contemporary living.
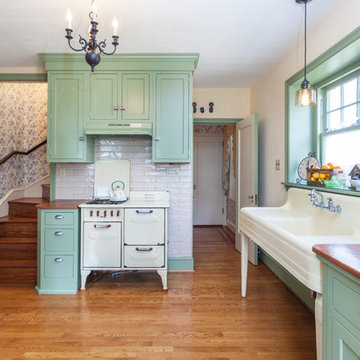
Linda McManus Images
Photo of a traditional eat-in kitchen in Philadelphia with green cabinets, shaker cabinets, wood benchtops, white splashback, subway tile splashback, coloured appliances, medium hardwood floors, brown floor and brown benchtop.
Photo of a traditional eat-in kitchen in Philadelphia with green cabinets, shaker cabinets, wood benchtops, white splashback, subway tile splashback, coloured appliances, medium hardwood floors, brown floor and brown benchtop.
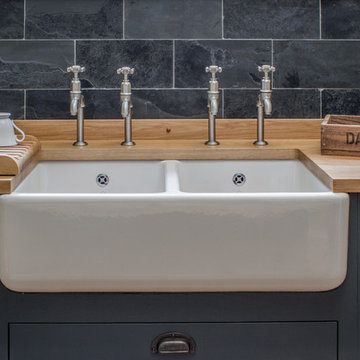
A double Belfast farmhouse sink with four bibcock taps sit within oak shaker cabinets painted with Farrow & Ball Down Pipe. Rustic metal door knobs match the darkness of the slate tiles which sit perfectly above the oak worktop.
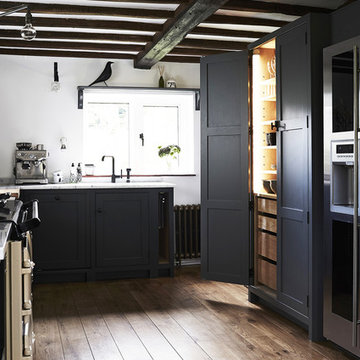
Our first project for this thatched cottage (approx age: 250 years old) was a challenging one. Although the property is old, the owners wanted a environment full of all modern conveniences, including an electric Aga. It was a full renovation of the kitchen, including space planning to create an easy-to-use family kitchen with lots of storage, overseeing the removal of the old kitchen and the installation of the handmade shaker kitchen, sourcing all the ironmongery, lighting and appliances and having the polished marble work surface installed.
Ph: Paul Stubberfield

Boho meets Portuguese design in a stunning transformation of this Van Ness tudor in the upper northwest neighborhood of Washington, DC. Our team’s primary objectives were to fill space with natural light, period architectural details, and cohesive selections throughout the main level and primary suite. At the entry, new archways are created to maximize light and flow throughout the main level while ensuring the space feels intimate. A new kitchen layout along with a peninsula grounds the chef’s kitchen while securing its part in the everyday living space. Well-appointed dining and living rooms infuse dimension and texture into the home, and a pop of personality in the powder room round out the main level. Strong raw wood elements, rich tones, hand-formed elements, and contemporary nods make an appearance throughout the newly renovated main level and primary suite of the home.
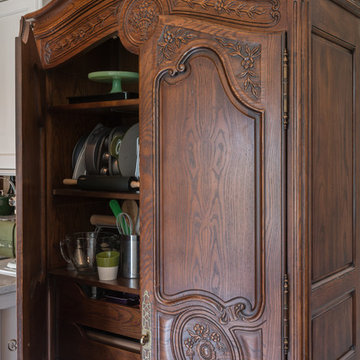
A British client requested an 'unfitted' look. Robinson Interiors was called in to help create a space that appeared built up over time, with vintage elements. For this kitchen reclaimed wood was used along with three distinctly different cabinet finishes (Stained Wood, Ivory, and Vintage Green), multiple hardware styles (Black, Bronze and Pewter) and two different backsplash tiles. We even used some freestanding furniture (A vintage French armoire) to give it that European cottage feel. A fantastic 'SubZero 48' Refrigerator, a British Racing Green Aga stove, the super cool Waterstone faucet with farmhouse sink all hep create a quirky, fun, and eclectic space! We also included a few distinctive architectural elements, like the Oculus Window Seat (part of a bump-out addition at one end of the space) and an awesome bronze compass inlaid into the newly installed hardwood floors. This bronze plaque marks a pivotal crosswalk central to the home's floor plan. Finally, the wonderful purple and green color scheme is super fun and definitely makes this kitchen feel like springtime all year round! Masterful use of Pantone's Color of the year, Ultra Violet, keeps this traditional cottage kitchen feeling fresh and updated.
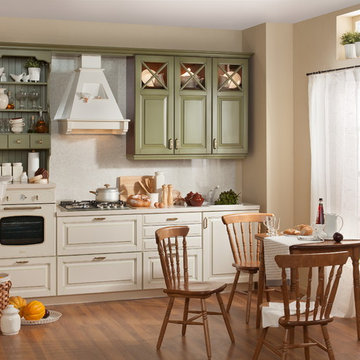
Александр Воронин
Inspiration for a small traditional single-wall separate kitchen in Moscow with a single-bowl sink, raised-panel cabinets, green cabinets, laminate benchtops, beige splashback, coloured appliances, laminate floors, no island, brown floor and beige benchtop.
Inspiration for a small traditional single-wall separate kitchen in Moscow with a single-bowl sink, raised-panel cabinets, green cabinets, laminate benchtops, beige splashback, coloured appliances, laminate floors, no island, brown floor and beige benchtop.
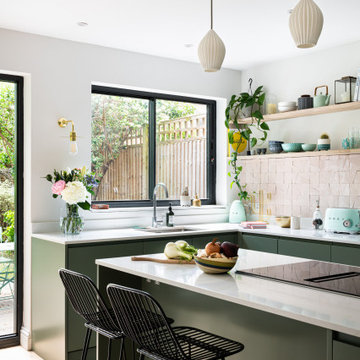
At this Fulham home, the family kitchen was entirely redesigned to bring light and colour to the fore! The forest green kitchen units by John Lewis of Hungerford combine perfectly with the powder pink Moroccan tile backsplash from Mosaic Factory.
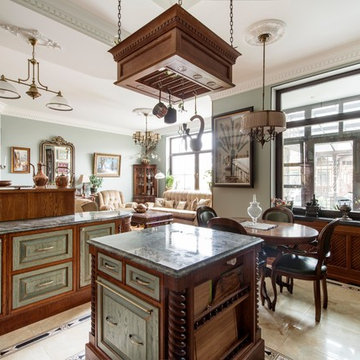
Проект реализован на мебельном предприятии Holmfort (г.Ясногорск). Фасады массив дуба, браширование, ручная покраска, патинирование. Каркас МДФ18мм, выдвижные яшики массив дуба. Плита Falcon Classic 90 (Великобритания). Холодильник Ilve 90см (Италия). Автор проекта: Болдырь Елена.
Фото: Александр Камачкин.
Kitchen with Green Cabinets and Coloured Appliances Design Ideas
3