Kitchen with Green Cabinets and Concrete Floors Design Ideas
Refine by:
Budget
Sort by:Popular Today
121 - 140 of 472 photos
Item 1 of 3
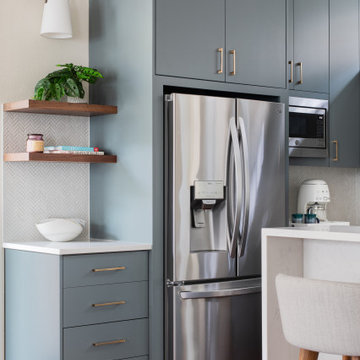
Mid-sized transitional l-shaped open plan kitchen in Austin with an undermount sink, flat-panel cabinets, green cabinets, quartz benchtops, white splashback, mosaic tile splashback, stainless steel appliances, concrete floors, with island, brown floor and white benchtop.
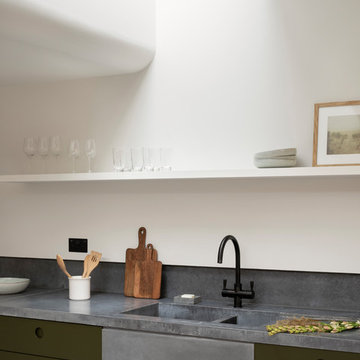
Rear and side extension to a terraced house in Camberwell.
Inspiration for a mid-sized single-wall eat-in kitchen in London with a drop-in sink, flat-panel cabinets, green cabinets, concrete benchtops, grey splashback, stone slab splashback, black appliances, concrete floors, no island, grey floor and grey benchtop.
Inspiration for a mid-sized single-wall eat-in kitchen in London with a drop-in sink, flat-panel cabinets, green cabinets, concrete benchtops, grey splashback, stone slab splashback, black appliances, concrete floors, no island, grey floor and grey benchtop.
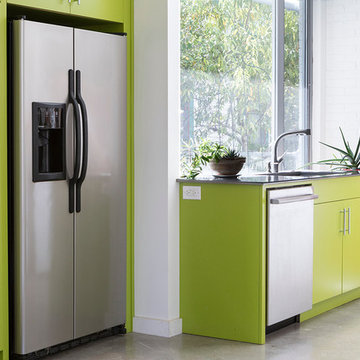
Christina Rahr Lane
Photo of a mid-sized contemporary galley open plan kitchen in Austin with flat-panel cabinets, green cabinets, stainless steel benchtops, concrete floors, with island, an undermount sink, stainless steel appliances and grey floor.
Photo of a mid-sized contemporary galley open plan kitchen in Austin with flat-panel cabinets, green cabinets, stainless steel benchtops, concrete floors, with island, an undermount sink, stainless steel appliances and grey floor.
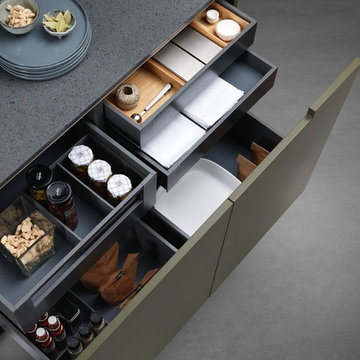
Showing a simple yet practical Organization System with Solid Oak Cutlery Inserts, and Internal Drawers
Design ideas for a mid-sized arts and crafts galley open plan kitchen in Miami with a farmhouse sink, flat-panel cabinets, green cabinets, quartz benchtops, grey splashback, black appliances, concrete floors and with island.
Design ideas for a mid-sized arts and crafts galley open plan kitchen in Miami with a farmhouse sink, flat-panel cabinets, green cabinets, quartz benchtops, grey splashback, black appliances, concrete floors and with island.
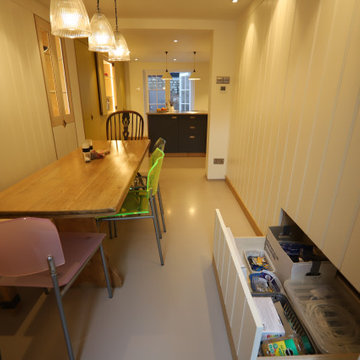
Inspiration for a large modern l-shaped eat-in kitchen in London with flat-panel cabinets, green cabinets, stainless steel benchtops, concrete floors, with island and beige floor.
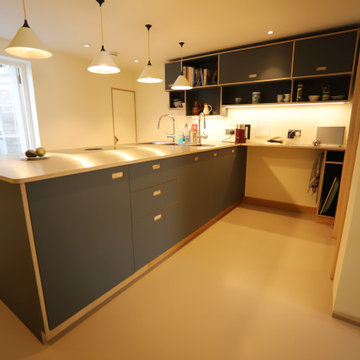
This is an example of a large modern l-shaped eat-in kitchen in London with flat-panel cabinets, green cabinets, stainless steel benchtops, concrete floors, with island and beige floor.
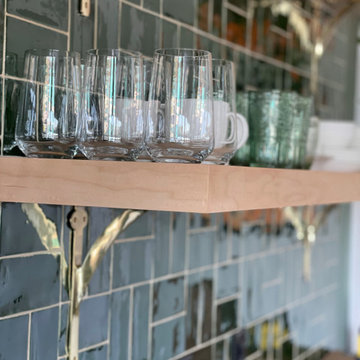
This is an example of a small contemporary single-wall separate kitchen in Houston with a single-bowl sink, flat-panel cabinets, green cabinets, quartz benchtops, green splashback, ceramic splashback, panelled appliances, concrete floors, no island, grey floor and beige benchtop.
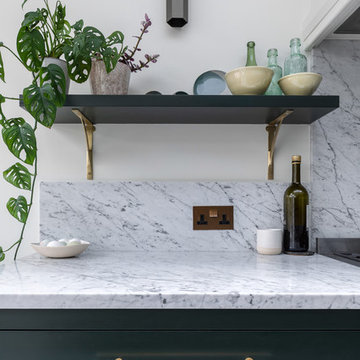
Peter Landers
Mid-sized contemporary u-shaped eat-in kitchen in London with an integrated sink, shaker cabinets, green cabinets, marble benchtops, white splashback, marble splashback, stainless steel appliances, concrete floors, with island, grey floor and white benchtop.
Mid-sized contemporary u-shaped eat-in kitchen in London with an integrated sink, shaker cabinets, green cabinets, marble benchtops, white splashback, marble splashback, stainless steel appliances, concrete floors, with island, grey floor and white benchtop.
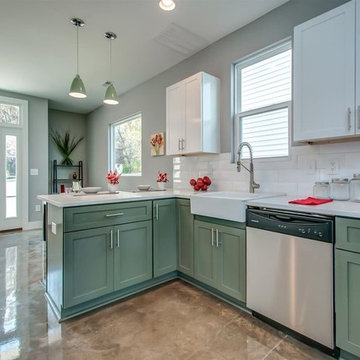
Photo of a transitional l-shaped open plan kitchen in Nashville with a farmhouse sink, shaker cabinets, green cabinets, white splashback, stainless steel appliances, concrete floors, grey floor and white benchtop.
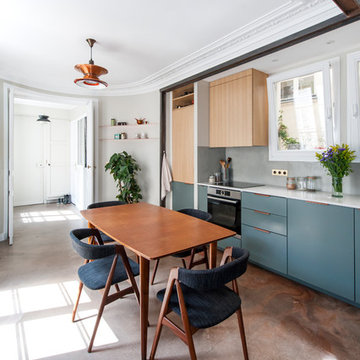
Julien Pepy
Inspiration for a large modern l-shaped eat-in kitchen in Paris with a single-bowl sink, beaded inset cabinets, green cabinets, marble benchtops, beige splashback, panelled appliances, concrete floors, no island, brown floor and beige benchtop.
Inspiration for a large modern l-shaped eat-in kitchen in Paris with a single-bowl sink, beaded inset cabinets, green cabinets, marble benchtops, beige splashback, panelled appliances, concrete floors, no island, brown floor and beige benchtop.
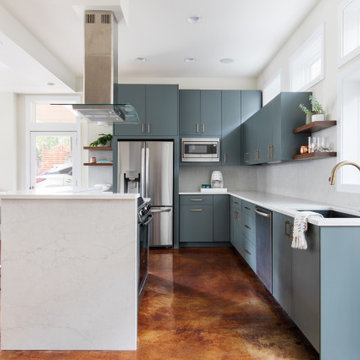
Photo of a mid-sized transitional l-shaped open plan kitchen in Austin with an undermount sink, flat-panel cabinets, green cabinets, quartz benchtops, white splashback, mosaic tile splashback, stainless steel appliances, concrete floors, with island, brown floor and white benchtop.
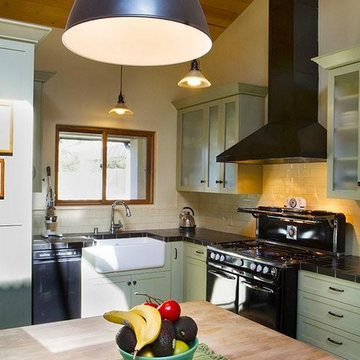
This is an example of a mid-sized contemporary u-shaped eat-in kitchen in Santa Barbara with a farmhouse sink, recessed-panel cabinets, green cabinets, tile benchtops, white splashback, subway tile splashback, black appliances, concrete floors and with island.
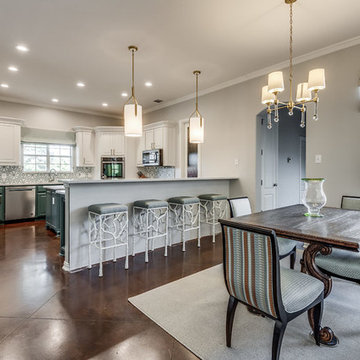
Inspiration for a traditional u-shaped eat-in kitchen in Dallas with an undermount sink, raised-panel cabinets, green cabinets, quartzite benchtops, multi-coloured splashback, mosaic tile splashback, stainless steel appliances, concrete floors, with island, brown floor and grey benchtop.
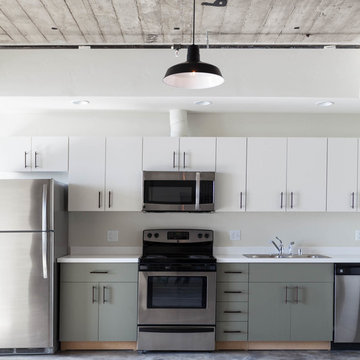
Kat Alves Photography
Industrial single-wall open plan kitchen in Sacramento with a double-bowl sink, flat-panel cabinets, green cabinets, quartz benchtops, stainless steel appliances and concrete floors.
Industrial single-wall open plan kitchen in Sacramento with a double-bowl sink, flat-panel cabinets, green cabinets, quartz benchtops, stainless steel appliances and concrete floors.
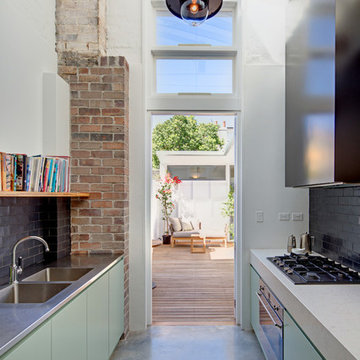
Designed by AngusMackenzie.com.au
Photography by HuwLambert.com
Design ideas for a mid-sized modern eat-in kitchen in Sydney with an undermount sink, flat-panel cabinets, green cabinets, concrete benchtops, black splashback, ceramic splashback, stainless steel appliances, concrete floors and with island.
Design ideas for a mid-sized modern eat-in kitchen in Sydney with an undermount sink, flat-panel cabinets, green cabinets, concrete benchtops, black splashback, ceramic splashback, stainless steel appliances, concrete floors and with island.
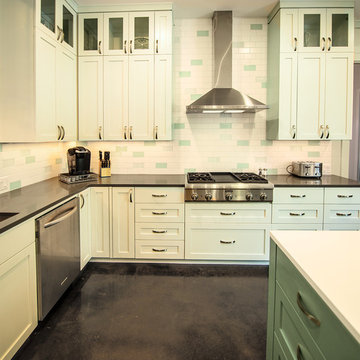
Photo of a transitional l-shaped kitchen in Austin with an undermount sink, shaker cabinets, green cabinets, multi-coloured splashback, subway tile splashback, stainless steel appliances and concrete floors.
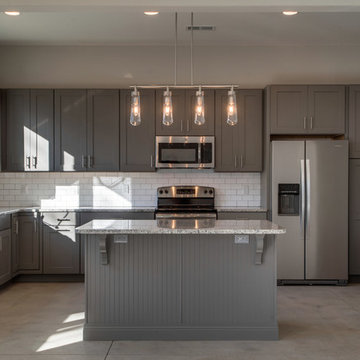
Design ideas for a contemporary l-shaped open plan kitchen in Nashville with a double-bowl sink, shaker cabinets, green cabinets, granite benchtops, white splashback, subway tile splashback, stainless steel appliances, concrete floors and with island.
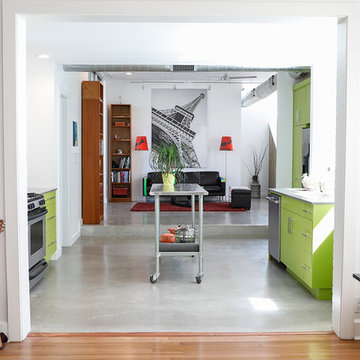
Christina Rahr Lane
Photo of a mid-sized contemporary galley open plan kitchen in Austin with flat-panel cabinets, green cabinets, concrete floors, with island, an undermount sink, stainless steel benchtops, stainless steel appliances and grey floor.
Photo of a mid-sized contemporary galley open plan kitchen in Austin with flat-panel cabinets, green cabinets, concrete floors, with island, an undermount sink, stainless steel benchtops, stainless steel appliances and grey floor.
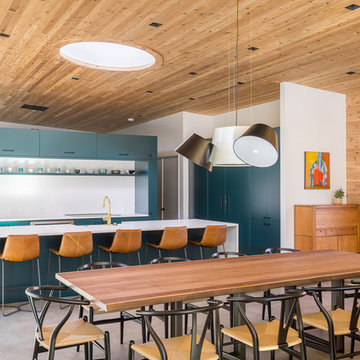
Design ideas for a large contemporary u-shaped eat-in kitchen in Denver with a farmhouse sink, flat-panel cabinets, green cabinets, quartz benchtops, white splashback, panelled appliances, concrete floors, with island, grey floor and white benchtop.
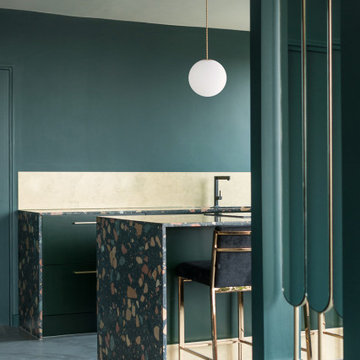
Photo of a mid-sized eclectic u-shaped open plan kitchen in London with a single-bowl sink, flat-panel cabinets, green cabinets, terrazzo benchtops, metallic splashback, black appliances, concrete floors, a peninsula, grey floor and multi-coloured benchtop.
Kitchen with Green Cabinets and Concrete Floors Design Ideas
7