Kitchen with Green Cabinets and Concrete Floors Design Ideas
Refine by:
Budget
Sort by:Popular Today
61 - 80 of 472 photos
Item 1 of 3
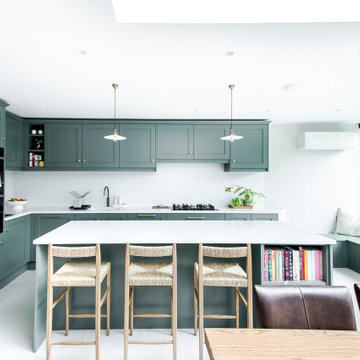
Ground floor extension of an end-of-1970s property.
Making the most of an open-plan space with fitted furniture that allows more than one option to accommodate guests when entertaining. The new rear addition has allowed us to create a clean and bright space, as well as to optimize the space flow for what originally were dark and cramped ground floor spaces.
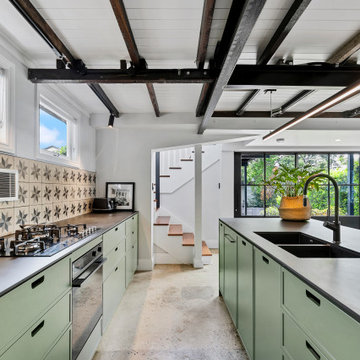
Design ideas for a large transitional galley open plan kitchen in Brisbane with a double-bowl sink, flat-panel cabinets, green cabinets, quartz benchtops, ceramic splashback, concrete floors, with island, multi-coloured splashback, black appliances, beige floor, black benchtop and exposed beam.
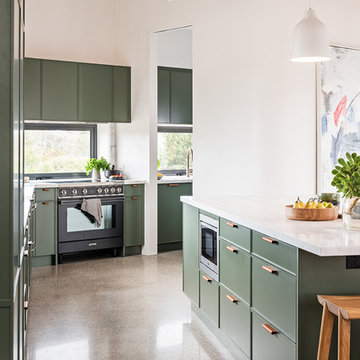
This project was part of Channel Nine's 2019 TV program 'Love Shack' where LTKI collaborated with homeowners and renovation specialists Deanne & Darren Jolly. The 'Love Shack' is situated in the beautiful coastal town of Fingal on Victoria's Mornington Peninsula. Dea & Darren transformed a small and dated 3 bedroom 'shack' into a stunning family home with a significant extension and redesign of the whole property. Let's Talk Kitchens & Interiors' Managing Director Rex Hirst was engaged to design and build all of the cabinetry for the project including kitchen, scullery, mudroom, laundry, bathroom vanities, entertainment units, master walk-in-robe and wardrobes. We think the combination of Dea's honed eye for colour and style and Rex's skills in spatial planning and Interior Design have culminated in a truly spectacular family home. Designer: Rex Hirst Photography By: Tim Turner
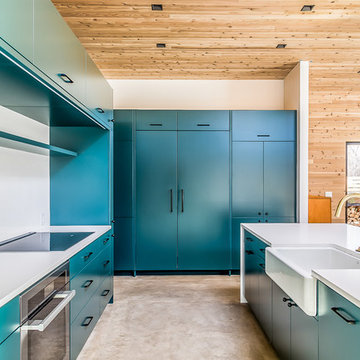
Modern kitchen in Denver with a farmhouse sink, flat-panel cabinets, green cabinets, quartz benchtops, white splashback, panelled appliances, concrete floors, with island, grey floor and white benchtop.
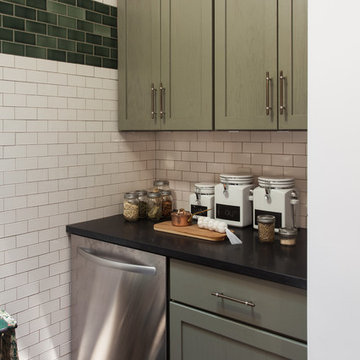
This is an example of a small transitional l-shaped separate kitchen in Philadelphia with an undermount sink, flat-panel cabinets, green cabinets, granite benchtops, green splashback, ceramic splashback, white appliances, concrete floors, no island and brown floor.
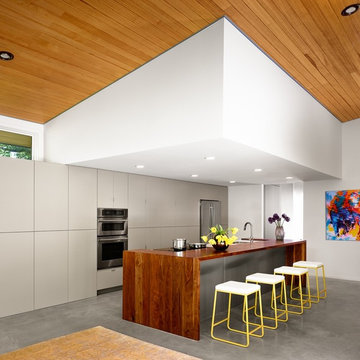
Inspiration for a modern kitchen in Austin with a drop-in sink, flat-panel cabinets, green cabinets, wood benchtops, stainless steel appliances, concrete floors and with island.
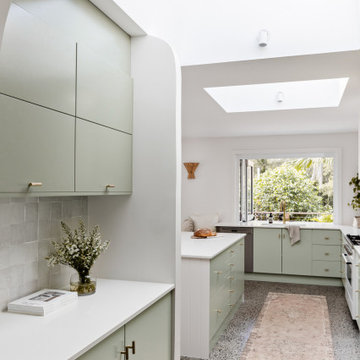
Inspiration for a mid-sized beach style l-shaped open plan kitchen in Central Coast with an undermount sink, flat-panel cabinets, green cabinets, quartz benchtops, white splashback, terra-cotta splashback, white appliances, concrete floors, with island, grey floor and white benchtop.
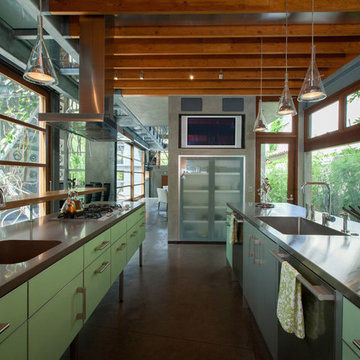
Mina Elgabalawy, Ancient River Pictures
Inspiration for an industrial galley kitchen in Los Angeles with an integrated sink, flat-panel cabinets, green cabinets, stainless steel benchtops, stainless steel appliances, concrete floors, with island and grey floor.
Inspiration for an industrial galley kitchen in Los Angeles with an integrated sink, flat-panel cabinets, green cabinets, stainless steel benchtops, stainless steel appliances, concrete floors, with island and grey floor.
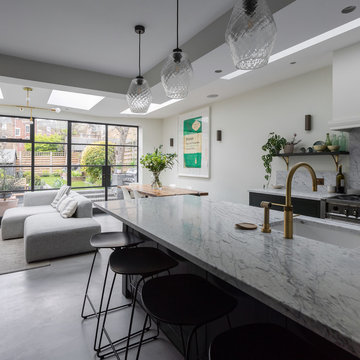
Peter Landers
Inspiration for a mid-sized contemporary u-shaped eat-in kitchen in London with an integrated sink, shaker cabinets, green cabinets, marble benchtops, white splashback, marble splashback, stainless steel appliances, concrete floors, with island, grey floor and white benchtop.
Inspiration for a mid-sized contemporary u-shaped eat-in kitchen in London with an integrated sink, shaker cabinets, green cabinets, marble benchtops, white splashback, marble splashback, stainless steel appliances, concrete floors, with island, grey floor and white benchtop.
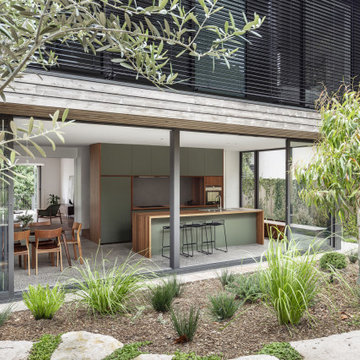
Inspiration for a mid-sized contemporary single-wall eat-in kitchen in Sydney with an undermount sink, green cabinets, wood benchtops, stainless steel appliances, concrete floors, with island, grey floor and brown benchtop.
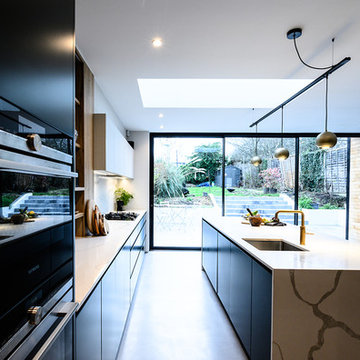
Emma Ziff Photography
Inspiration for a large contemporary galley eat-in kitchen in London with flat-panel cabinets, green cabinets, white splashback, porcelain splashback, black appliances, concrete floors, with island and white benchtop.
Inspiration for a large contemporary galley eat-in kitchen in London with flat-panel cabinets, green cabinets, white splashback, porcelain splashback, black appliances, concrete floors, with island and white benchtop.
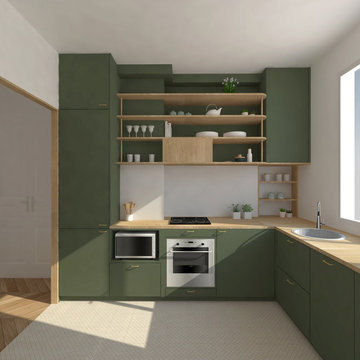
This is an example of a mid-sized contemporary l-shaped separate kitchen in Le Havre with an undermount sink, beaded inset cabinets, green cabinets, wood benchtops, stainless steel appliances, beige benchtop and concrete floors.
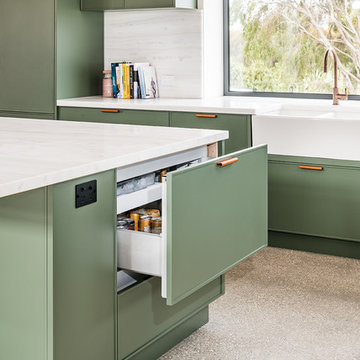
This project was part of Channel Nine's 2019 TV program 'Love Shack' where LTKI collaborated with homeowners and renovation specialists Deanne & Darren Jolly. The 'Love Shack' is situated in the beautiful coastal town of Fingal on Victoria's Mornington Peninsula. Dea & Darren transformed a small and dated 3 bedroom 'shack' into a stunning family home with a significant extension and redesign of the whole property. Let's Talk Kitchens & Interiors' Managing Director Rex Hirst was engaged to design and build all of the cabinetry for the project including kitchen, scullery, mudroom, laundry, bathroom vanities, entertainment units, master walk-in-robe and wardrobes. We think the combination of Dea's honed eye for colour and style and Rex's skills in spatial planning and Interior Design have culminated in a truly spectacular family home. Designer: Rex Hirst Photography By: Tim Turner
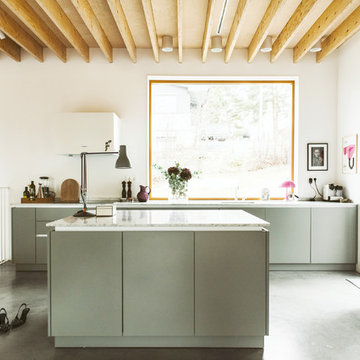
Nadja Endler © Houzz 2018
Inspiration for a contemporary l-shaped kitchen in Stockholm with an undermount sink, flat-panel cabinets, green cabinets, stainless steel appliances, concrete floors, with island, grey floor and white benchtop.
Inspiration for a contemporary l-shaped kitchen in Stockholm with an undermount sink, flat-panel cabinets, green cabinets, stainless steel appliances, concrete floors, with island, grey floor and white benchtop.
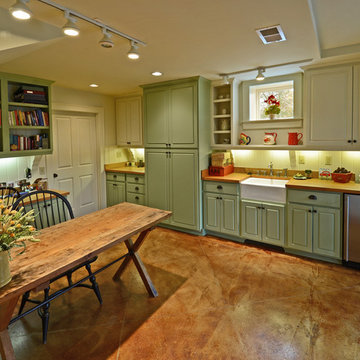
Design ideas for a country l-shaped eat-in kitchen in Other with a farmhouse sink, raised-panel cabinets, green cabinets, wood benchtops, white splashback, stainless steel appliances and concrete floors.
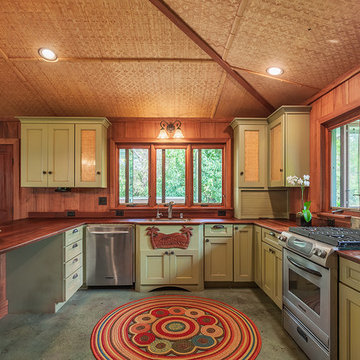
Panaviz
Photo of a tropical kitchen in Hawaii with a single-bowl sink, recessed-panel cabinets, green cabinets, wood benchtops, stainless steel appliances and concrete floors.
Photo of a tropical kitchen in Hawaii with a single-bowl sink, recessed-panel cabinets, green cabinets, wood benchtops, stainless steel appliances and concrete floors.

Mid-sized contemporary l-shaped kitchen pantry in Dunedin with a single-bowl sink, flat-panel cabinets, green cabinets, quartz benchtops, white splashback, porcelain splashback, stainless steel appliances, concrete floors, with island, grey floor and white benchtop.
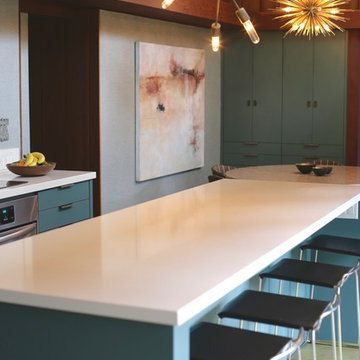
debra szidon
Inspiration for a mid-sized transitional galley eat-in kitchen in San Francisco with an integrated sink, flat-panel cabinets, green cabinets, granite benchtops, green splashback, concrete floors, with island and green floor.
Inspiration for a mid-sized transitional galley eat-in kitchen in San Francisco with an integrated sink, flat-panel cabinets, green cabinets, granite benchtops, green splashback, concrete floors, with island and green floor.
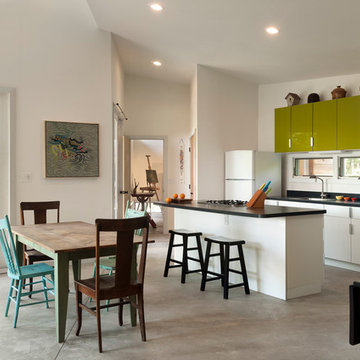
Paul Burk Photography
This is an example of a small contemporary galley eat-in kitchen in DC Metro with a drop-in sink, flat-panel cabinets, green cabinets, white appliances, laminate benchtops, white splashback, concrete floors and with island.
This is an example of a small contemporary galley eat-in kitchen in DC Metro with a drop-in sink, flat-panel cabinets, green cabinets, white appliances, laminate benchtops, white splashback, concrete floors and with island.
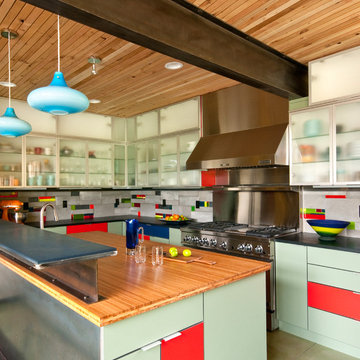
Audry Hall Photography
Large industrial kitchen in Other with wood benchtops, flat-panel cabinets, green cabinets, multi-coloured splashback, concrete floors and with island.
Large industrial kitchen in Other with wood benchtops, flat-panel cabinets, green cabinets, multi-coloured splashback, concrete floors and with island.
Kitchen with Green Cabinets and Concrete Floors Design Ideas
4