Kitchen with Green Cabinets and Concrete Floors Design Ideas
Sort by:Popular Today
81 - 100 of 472 photos
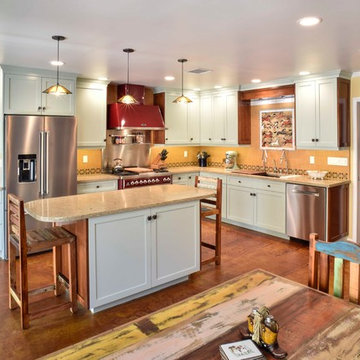
The equestrian motif in the kitchen features a horse mural backsplash above the sink. The island top and countertops are light brown quartz, coordinating with the custom beige and brown backsplash tiles. There is a convenient slide-out microwave drawer in the kitchen island.
The floor is brown stained concrete and the red brick colored commercial stove is a beautiful and functional addition.
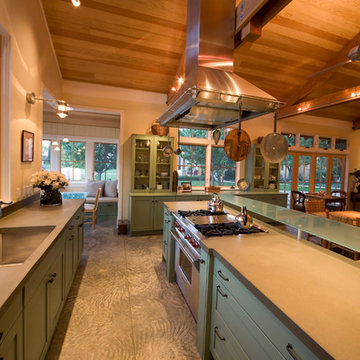
Dramatic sweeping concrete counters provide ample preparation space of the cook. The island is the central workhorse for the this functional kitchen. The softly curving floating raised counter adds add a stunning focal point to the island. The wood ceiling warms the colorful palette of the open plan living space, while the structural trusses add character while providing the perfect place to mount the dramatic up lighting in the space. The cozy adjacent informal eating area is defined by a lowered angled ceiling and a wall of windows.
In Color Design Photography
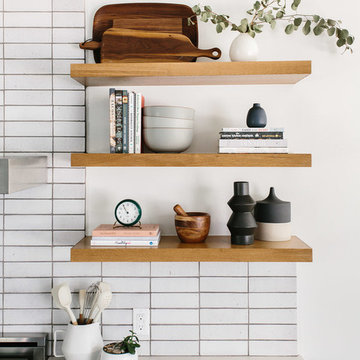
Katie Jameson
Inspiration for a mid-sized contemporary l-shaped eat-in kitchen in Austin with a farmhouse sink, flat-panel cabinets, green cabinets, quartzite benchtops, white splashback, brick splashback, stainless steel appliances, concrete floors, with island, grey floor and white benchtop.
Inspiration for a mid-sized contemporary l-shaped eat-in kitchen in Austin with a farmhouse sink, flat-panel cabinets, green cabinets, quartzite benchtops, white splashback, brick splashback, stainless steel appliances, concrete floors, with island, grey floor and white benchtop.
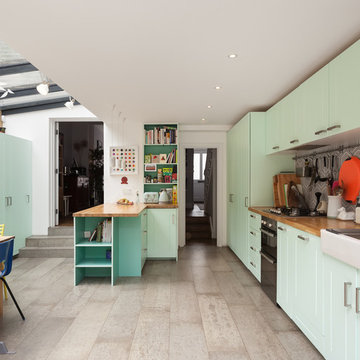
Peter Landers
This is an example of a contemporary eat-in kitchen in London with a farmhouse sink, shaker cabinets, green cabinets, wood benchtops, grey splashback, cement tile splashback, concrete floors and grey floor.
This is an example of a contemporary eat-in kitchen in London with a farmhouse sink, shaker cabinets, green cabinets, wood benchtops, grey splashback, cement tile splashback, concrete floors and grey floor.
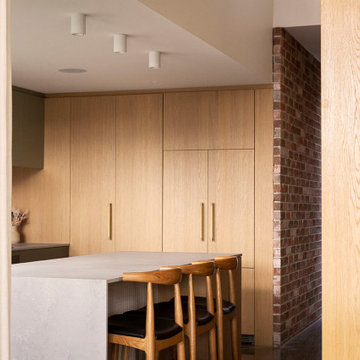
Mid-sized contemporary l-shaped open plan kitchen in Auckland with an undermount sink, green cabinets, quartz benchtops, white splashback, mirror splashback, black appliances, concrete floors, with island, grey floor and grey benchtop.
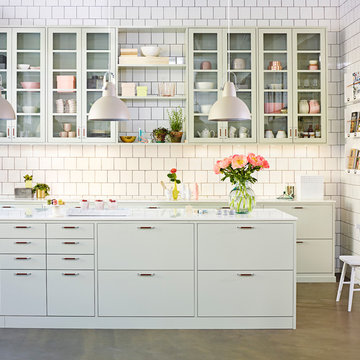
Köksluckan Bistro i färgen Lindblomsgrön med läderhandtag och vitrinskåp
Scandinavian galley kitchen in Malmo with flat-panel cabinets, green cabinets, white splashback, concrete floors and with island.
Scandinavian galley kitchen in Malmo with flat-panel cabinets, green cabinets, white splashback, concrete floors and with island.
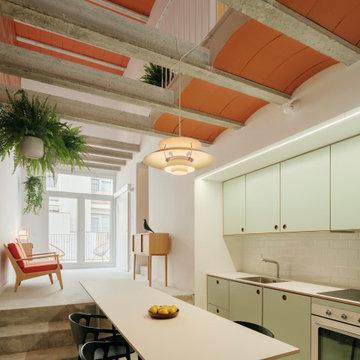
This is an example of a small scandinavian single-wall open plan kitchen in Madrid with a drop-in sink, shaker cabinets, green cabinets, laminate benchtops, white splashback, ceramic splashback, stainless steel appliances, concrete floors, no island, grey floor and green benchtop.
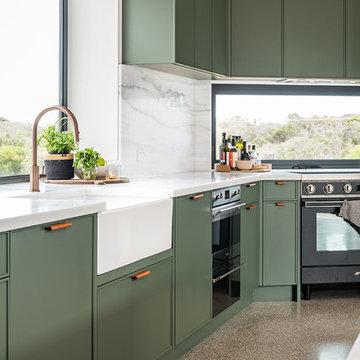
This project was part of Channel Nine's 2019 TV program 'Love Shack' where LTKI collaborated with homeowners and renovation specialists Deanne & Darren Jolly. The 'Love Shack' is situated in the beautiful coastal town of Fingal on Victoria's Mornington Peninsula. Dea & Darren transformed a small and dated 3 bedroom 'shack' into a stunning family home with a significant extension and redesign of the whole property. Let's Talk Kitchens & Interiors' Managing Director Rex Hirst was engaged to design and build all of the cabinetry for the project including kitchen, scullery, mudroom, laundry, bathroom vanities, entertainment units, master walk-in-robe and wardrobes. We think the combination of Dea's honed eye for colour and style and Rex's skills in spatial planning and Interior Design have culminated in a truly spectacular family home. Designer: Rex Hirst Photography By: Tim Turner

Stunning remodel with major transformation. This Client had no fear, and the results were brilliant. Take a look!
This is an example of a large eclectic kitchen in Sacramento with an undermount sink, flat-panel cabinets, green cabinets, quartzite benchtops, black splashback, porcelain splashback, black appliances, concrete floors, multiple islands, grey floor, black benchtop and wood.
This is an example of a large eclectic kitchen in Sacramento with an undermount sink, flat-panel cabinets, green cabinets, quartzite benchtops, black splashback, porcelain splashback, black appliances, concrete floors, multiple islands, grey floor, black benchtop and wood.
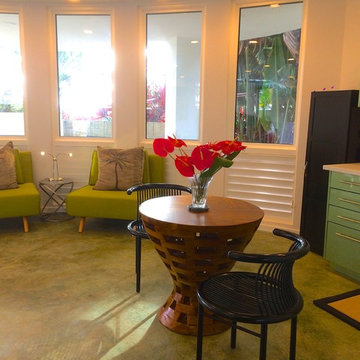
Inspiration for a tropical kitchen in Hawaii with flat-panel cabinets, green cabinets, quartz benchtops, concrete floors, grey floor and white benchtop.
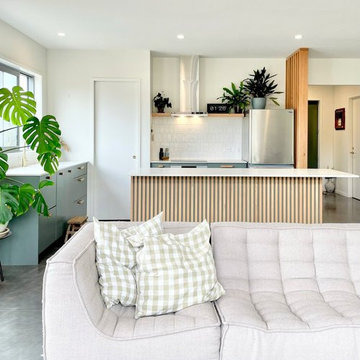
Inspiration for a mid-sized contemporary l-shaped kitchen pantry in Dunedin with a single-bowl sink, flat-panel cabinets, green cabinets, quartz benchtops, white splashback, porcelain splashback, stainless steel appliances, concrete floors, with island, grey floor and white benchtop.
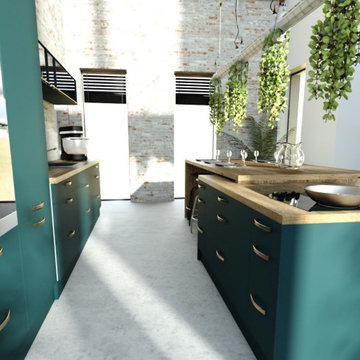
Inspiration for a large transitional galley eat-in kitchen in Other with an integrated sink, beaded inset cabinets, green cabinets, wood benchtops, grey splashback, metal splashback, panelled appliances, concrete floors, with island, grey floor and brown benchtop.
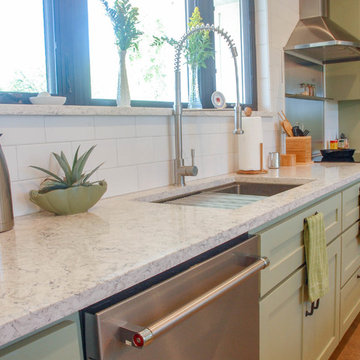
Farmhouse kitchen with green painted shaker style cabinets and quartz countertops. Sink and faucet are from CreateGoodSinks.com. Stainless appliances and a stainless steel backsplash behind the cooktop.
Photography by Wayne Jeansonne
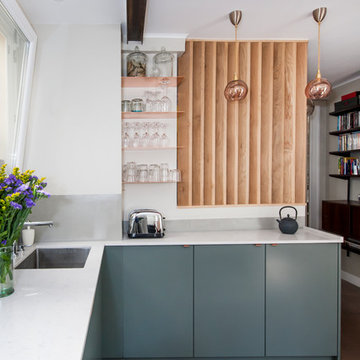
Julien Pepy
Design ideas for a large modern l-shaped eat-in kitchen in Paris with a single-bowl sink, beaded inset cabinets, green cabinets, marble benchtops, beige splashback, panelled appliances, concrete floors, no island, brown floor and beige benchtop.
Design ideas for a large modern l-shaped eat-in kitchen in Paris with a single-bowl sink, beaded inset cabinets, green cabinets, marble benchtops, beige splashback, panelled appliances, concrete floors, no island, brown floor and beige benchtop.
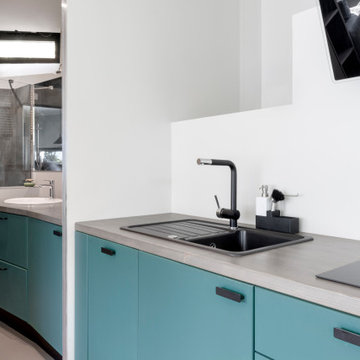
il mobile cucina su disegno continua con gli stessi materiali e colori all'interno del bagno.
Design ideas for a small contemporary single-wall open plan kitchen in Other with green cabinets, wood benchtops, black appliances, concrete floors, grey floor and grey benchtop.
Design ideas for a small contemporary single-wall open plan kitchen in Other with green cabinets, wood benchtops, black appliances, concrete floors, grey floor and grey benchtop.
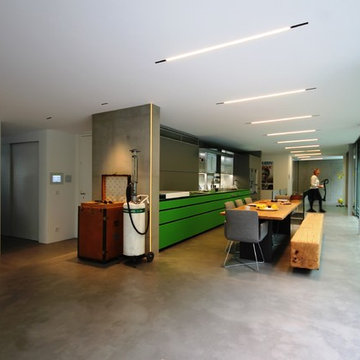
This is an example of an expansive industrial single-wall open plan kitchen in Stuttgart with an integrated sink, green cabinets, solid surface benchtops, grey splashback, stainless steel appliances, concrete floors and no island.
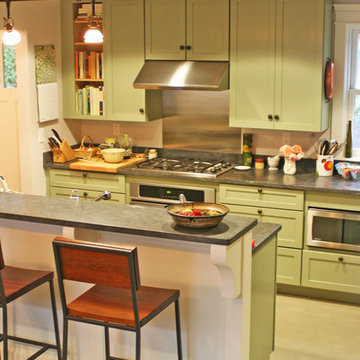
Photos by A4 Architecture. For more information about A4 Architecture + Planning and the Brown University Carriage House visit www.A4arch.com
Inspiration for a mid-sized traditional l-shaped kitchen pantry in Providence with recessed-panel cabinets, green cabinets, solid surface benchtops, grey splashback, metal splashback, stainless steel appliances, concrete floors and no island.
Inspiration for a mid-sized traditional l-shaped kitchen pantry in Providence with recessed-panel cabinets, green cabinets, solid surface benchtops, grey splashback, metal splashback, stainless steel appliances, concrete floors and no island.
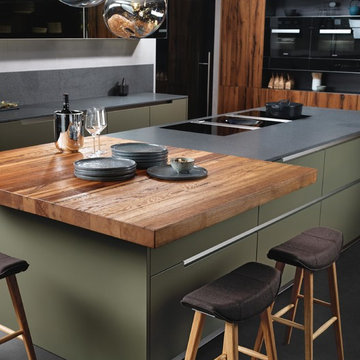
The Square Bar Top out of reclaimed Oakworks as a central Working Station for the entire Kitchen
Inspiration for a mid-sized arts and crafts galley open plan kitchen in Miami with a farmhouse sink, flat-panel cabinets, green cabinets, quartz benchtops, grey splashback, black appliances, concrete floors and with island.
Inspiration for a mid-sized arts and crafts galley open plan kitchen in Miami with a farmhouse sink, flat-panel cabinets, green cabinets, quartz benchtops, grey splashback, black appliances, concrete floors and with island.

A modern take on a farmhouse kitchen in regional yackandandah area. Green in many shades is especially trending in 2021 and the traditional style cabinets are popular with modern additions
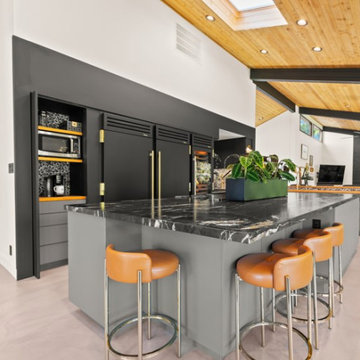
High-End Kitchen
Design ideas for a mid-sized eclectic kitchen in Las Vegas with an undermount sink, flat-panel cabinets, green cabinets, quartzite benchtops, black splashback, porcelain splashback, black appliances, concrete floors, multiple islands, grey floor, black benchtop and wood.
Design ideas for a mid-sized eclectic kitchen in Las Vegas with an undermount sink, flat-panel cabinets, green cabinets, quartzite benchtops, black splashback, porcelain splashback, black appliances, concrete floors, multiple islands, grey floor, black benchtop and wood.
Kitchen with Green Cabinets and Concrete Floors Design Ideas
5