Kitchen with Green Cabinets and Limestone Splashback Design Ideas
Refine by:
Budget
Sort by:Popular Today
1 - 20 of 101 photos
Item 1 of 3

Ground floor extension of an end-of-1970s property.
Making the most of an open-plan space with fitted furniture that allows more than one option to accommodate guests when entertaining. The new rear addition has allowed us to create a clean and bright space, as well as to optimize the space flow for what originally were dark and cramped ground floor spaces.

Experience the transformation of your kitchen into a modern masterpiece. Our remodeling project marries functionality with style, boasting sleek new countertops, state-of-the-art appliances, and ample storage solutions to meet your every need. The open design enhances flow and connectivity, creating a welcoming space for family and friends to gather. Elevate your home with a kitchen that blends form and function seamlessly, making everyday moments extraordinary.

Step into luxury with this elegant bespoke kitchen, where bespoke design meets unparalleled craftsmanship. The deep green cabinets create a sense of drama and sophistication, perfectly complemented by the copper-finished island that exudes warmth and glamour. A concrete countertop adds a touch of industrial chic, while large-scale ceramic tiles ground the space with their understated elegance. With its fluted glass upper cabinets and timeless design, this kitchen is a masterpiece of style and functionality.

A 1791 settler cabin in Monroeville, PA. Additions and updates had been made over the years.
See before photos.
This is an example of a country galley eat-in kitchen in Other with a farmhouse sink, shaker cabinets, green cabinets, concrete benchtops, beige splashback, limestone splashback, black appliances, dark hardwood floors, brown floor, grey benchtop and exposed beam.
This is an example of a country galley eat-in kitchen in Other with a farmhouse sink, shaker cabinets, green cabinets, concrete benchtops, beige splashback, limestone splashback, black appliances, dark hardwood floors, brown floor, grey benchtop and exposed beam.
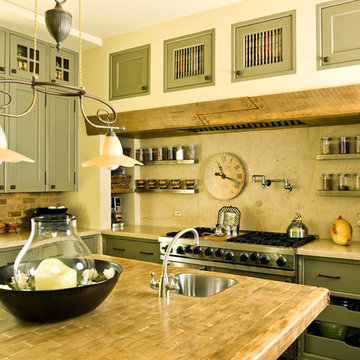
Design ideas for a traditional kitchen in Chicago with wood benchtops, recessed-panel cabinets, green cabinets, stainless steel appliances, beige splashback and limestone splashback.

La cuisine ouverte sur le séjour est aménagée avec un ilôt central qui intègre des rangements d’un côté et de l’autre une banquette sur mesure, élément central et design de la pièce à vivre. pièce à vivre. Les éléments hauts sont regroupés sur le côté alors que le mur faisant face à l'îlot privilégie l'épure et le naturel avec ses zelliges et une étagère murale en bois.
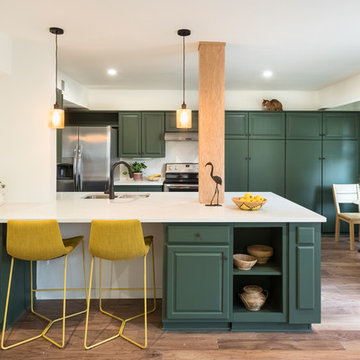
Painted existing cabinets green. Leveled counters and added 3cm quartz. Opened up ceiling and added wood wrapped support beams .Urban Oak Photography
Inspiration for a mid-sized transitional eat-in kitchen in Other with green cabinets, white splashback, limestone splashback, white benchtop, an undermount sink, raised-panel cabinets, stainless steel appliances, medium hardwood floors, a peninsula and brown floor.
Inspiration for a mid-sized transitional eat-in kitchen in Other with green cabinets, white splashback, limestone splashback, white benchtop, an undermount sink, raised-panel cabinets, stainless steel appliances, medium hardwood floors, a peninsula and brown floor.
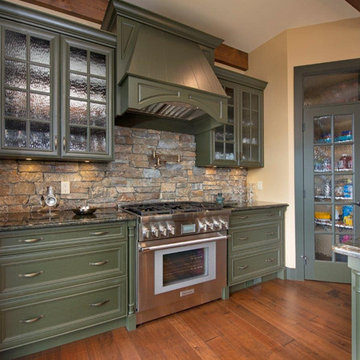
Photo of a large arts and crafts l-shaped open plan kitchen in Other with a farmhouse sink, glass-front cabinets, green cabinets, granite benchtops, limestone splashback, stainless steel appliances, medium hardwood floors, with island, brown floor and green benchtop.
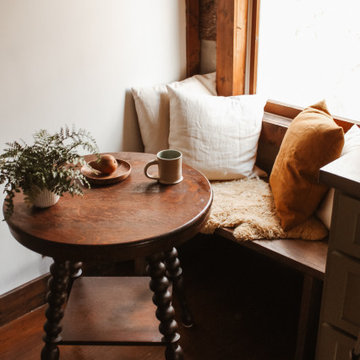
A 1791 settler cabin in Monroeville, PA. Additions and updates had been made over the years.
See before photos.
Photo of a country galley eat-in kitchen in Other with a farmhouse sink, shaker cabinets, green cabinets, concrete benchtops, beige splashback, limestone splashback, black appliances, dark hardwood floors, brown floor, grey benchtop and exposed beam.
Photo of a country galley eat-in kitchen in Other with a farmhouse sink, shaker cabinets, green cabinets, concrete benchtops, beige splashback, limestone splashback, black appliances, dark hardwood floors, brown floor, grey benchtop and exposed beam.
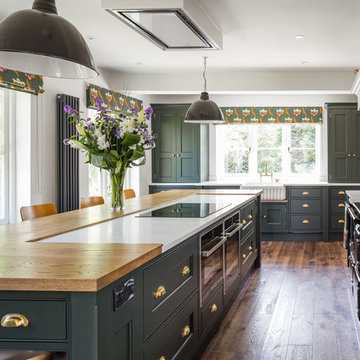
Beautiful lines, everything is very clean and well positioned for a fully workable kitchen!
Large transitional u-shaped kitchen in Manchester with shaker cabinets, green cabinets, granite benchtops, white splashback, limestone splashback, with island, white benchtop, a farmhouse sink, medium hardwood floors and brown floor.
Large transitional u-shaped kitchen in Manchester with shaker cabinets, green cabinets, granite benchtops, white splashback, limestone splashback, with island, white benchtop, a farmhouse sink, medium hardwood floors and brown floor.
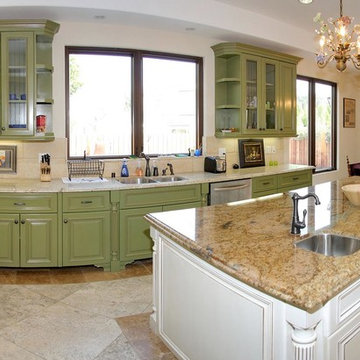
Design ideas for a large mediterranean l-shaped eat-in kitchen in Los Angeles with a drop-in sink, raised-panel cabinets, green cabinets, limestone benchtops, beige splashback, limestone splashback, stainless steel appliances, ceramic floors, with island, beige floor and beige benchtop.
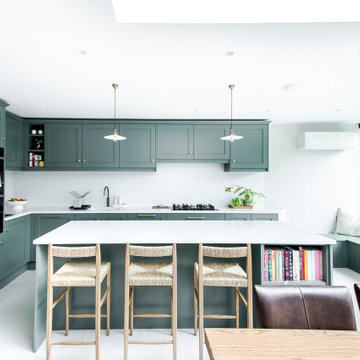
Ground floor extension of an end-of-1970s property.
Making the most of an open-plan space with fitted furniture that allows more than one option to accommodate guests when entertaining. The new rear addition has allowed us to create a clean and bright space, as well as to optimize the space flow for what originally were dark and cramped ground floor spaces.
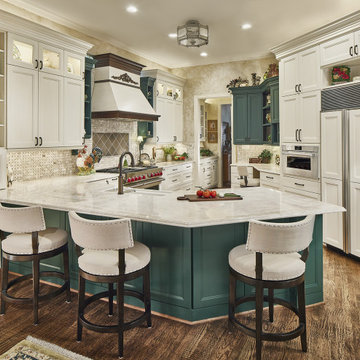
While we kept the basic layout, nearly every other element in this kitchen was updated and transformed. We worked with our premier specialists, Crystal Cabinets, to create custom cabinetry that optimized the space without increasing the overall footprint. We incorporated the client's traditional style in a way that brought the space into the current century without feel too modern and upgraded the appliances to the best of the best. The split-level countertops were evened out to make the kitchen more open and inviting. We moved the built-in desk to a more functional spot, which allowed us to add more cook and prep space by the stove.
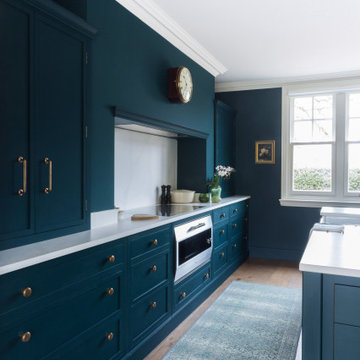
Located in the most beautiful serene great British countryside in Essex, we can understand why Mr & Mrs Green fell so in love with this beautiful property, and saw the potential it had to be such a wonderful family home. The homeowners began an extensive renovation process just a couple of years ago, and the results really are outstanding. Burlanes were commissioned to design, handmake and install a bespoke family kitchen, and our Chelmsford design team worked alongside interior designer Fiona Duke.
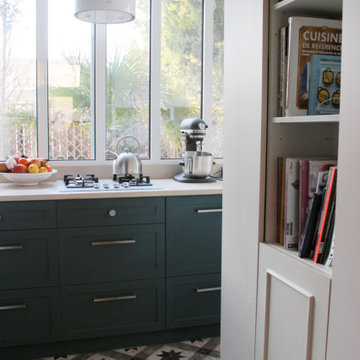
conception de la cuisine sur mesure comprenant un espace plan de travail, petit déjeuner le meuble devient alors bibliothèque pour devenir vaisselier dans le séjour
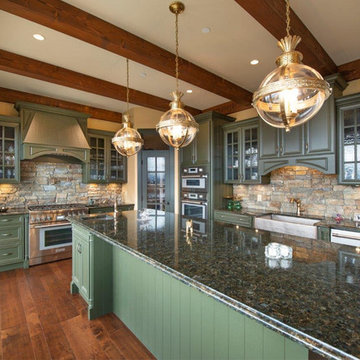
This is an example of a large arts and crafts l-shaped open plan kitchen in Other with a farmhouse sink, glass-front cabinets, green cabinets, granite benchtops, limestone splashback, stainless steel appliances, medium hardwood floors, with island, brown floor and green benchtop.
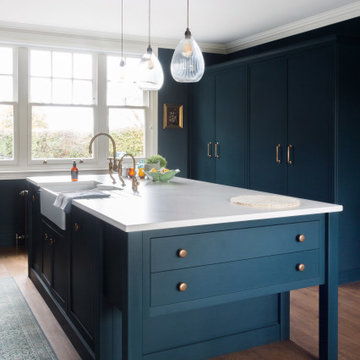
Located in the most beautiful serene great British countryside in Essex, we can understand why Mr & Mrs Green fell so in love with this beautiful property, and saw the potential it had to be such a wonderful family home. The homeowners began an extensive renovation process just a couple of years ago, and the results really are outstanding. Burlanes were commissioned to design, handmake and install a bespoke family kitchen, and our Chelmsford design team worked alongside interior designer Fiona Duke.
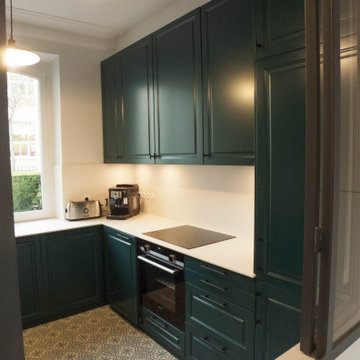
Design ideas for a mid-sized transitional u-shaped kitchen pantry in Paris with an undermount sink, recessed-panel cabinets, green cabinets, solid surface benchtops, white splashback, limestone splashback, panelled appliances, cement tiles, no island, green floor and white benchtop.
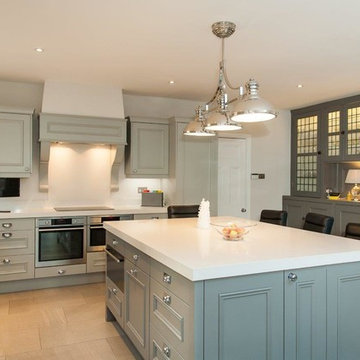
Photo of a large contemporary u-shaped eat-in kitchen in Hertfordshire with a drop-in sink, shaker cabinets, green cabinets, granite benchtops, white splashback, limestone splashback, stainless steel appliances, slate floors, with island and beige floor.
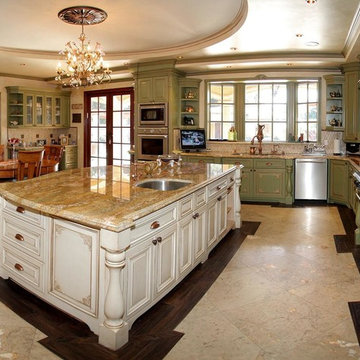
Large country u-shaped kitchen in Los Angeles with an undermount sink, raised-panel cabinets, green cabinets, granite benchtops, beige splashback, limestone splashback, stainless steel appliances, limestone floors, with island and beige floor.
Kitchen with Green Cabinets and Limestone Splashback Design Ideas
1