Kitchen with Green Cabinets and Marble Floors Design Ideas
Refine by:
Budget
Sort by:Popular Today
1 - 20 of 221 photos
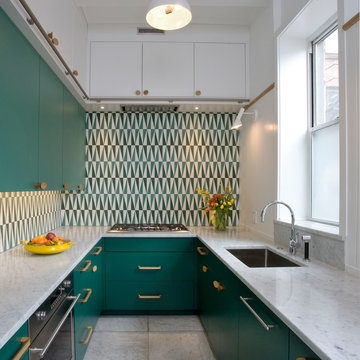
Small contemporary galley separate kitchen in Chicago with an undermount sink, flat-panel cabinets, green cabinets, marble benchtops, multi-coloured splashback, cement tile splashback, marble floors, no island, white floor, white benchtop and panelled appliances.
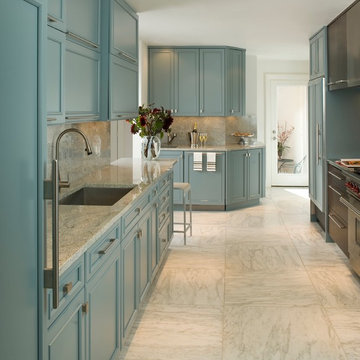
Slab pieces of Calcutta marble on the floor were the only items salvaged and reused for this extensive remodel.
Photo of a mid-sized transitional l-shaped separate kitchen in Dallas with a single-bowl sink, beaded inset cabinets, green cabinets, granite benchtops, multi-coloured splashback, stone slab splashback, panelled appliances, marble floors and no island.
Photo of a mid-sized transitional l-shaped separate kitchen in Dallas with a single-bowl sink, beaded inset cabinets, green cabinets, granite benchtops, multi-coloured splashback, stone slab splashback, panelled appliances, marble floors and no island.

Design ideas for a small contemporary galley separate kitchen in New York with an undermount sink, shaker cabinets, green cabinets, marble benchtops, white splashback, marble splashback, panelled appliances, marble floors, no island, grey floor and white benchtop.

Photo of a mid-sized contemporary separate kitchen in Bengaluru with an undermount sink, glass-front cabinets, green cabinets, quartz benchtops, white splashback, engineered quartz splashback, black appliances, marble floors, white floor and white benchtop.

This sage green shaker kitchen perfectly combines crisp fresh colours and clean lines. This beautiful design is expertly planned and zoned to ensure everything is easy to reach, open storage creates a soft and beautiful kitchen ideal for everyday living.
While the open storage takes care of the beautiful pieces you like to display, the hidden storage looks after the more practical aspects of a busy kitchen. We have incorporated an impressive pantry cabinet into this kitchen that holds a huge amount of food and all the necessary store cupboard staples.
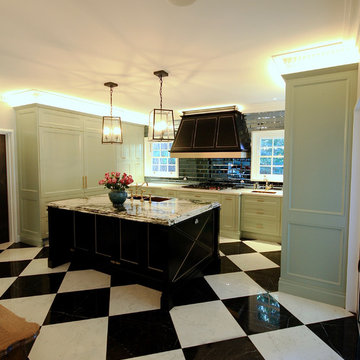
DESIGNER HOME.
- 60mm 'Irish Calacatta' marble with an edge profile detail (island)
- 40mm 'Crystal White' marble on cooktop run
- Two tone polyurethane
- Custom designed profiled doors
- Gold fittings & accessories
- Fitted with Blum hardware
Sheree Bounassif, Kitchens By Emanuel
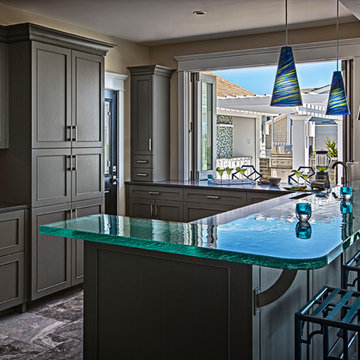
Photography by Simone Associates Inc.
Inspiration for a beach style u-shaped eat-in kitchen in Philadelphia with shaker cabinets, green cabinets, glass benchtops, marble floors and turquoise benchtop.
Inspiration for a beach style u-shaped eat-in kitchen in Philadelphia with shaker cabinets, green cabinets, glass benchtops, marble floors and turquoise benchtop.
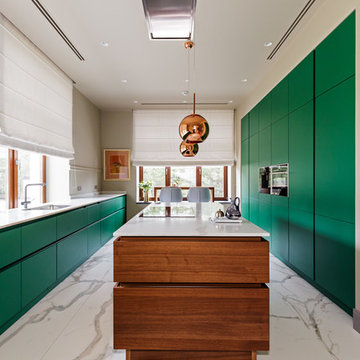
Один из реализованных нами проектов – кухня CLASSIC-FF-С | TOPOS-C. Фасады островного блока произведены из шпона ореха. Матовые лакированные фасады окрашены в зеленый цвет из палитры NCS. Параллельная планировка позволила максимально рационально использовать пространство, создав комфортные условия для работы и хранения. Варочную панель разместили на кухонном острове. Мойка и прилегающая рабочая поверхность будут хорошо освещены в дневное время, так как расположены у окна. Безручечная система открывания ящиков и шкафов позволила избежать лишних акцентов в интерьере. Духовой шкаф и кофемашину установили в высокие шкафы, винный шкаф - в торец островного блока; часть бытовой техники встроили в шкафы с глухими фасадами. Посадочная зона у окна реализована за счет массивной барной столешницы и опорных боковин. Дизайнер проекта- Елена Учаева. Фотограф - Андрей Сорокин.
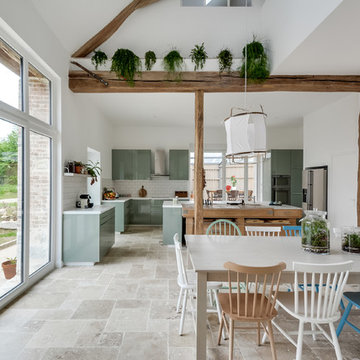
Meero
Design ideas for a large eclectic l-shaped open plan kitchen in Paris with an undermount sink, flat-panel cabinets, green cabinets, laminate benchtops, white splashback, subway tile splashback, panelled appliances, marble floors, with island and beige floor.
Design ideas for a large eclectic l-shaped open plan kitchen in Paris with an undermount sink, flat-panel cabinets, green cabinets, laminate benchtops, white splashback, subway tile splashback, panelled appliances, marble floors, with island and beige floor.
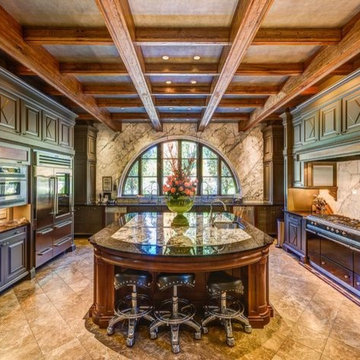
David Boyer and Bruce Cain, NashvilleLifestyles.com
This is an example of a large traditional u-shaped eat-in kitchen in Nashville with an undermount sink, recessed-panel cabinets, green cabinets, granite benchtops, multi-coloured splashback, stone slab splashback, stainless steel appliances, marble floors and with island.
This is an example of a large traditional u-shaped eat-in kitchen in Nashville with an undermount sink, recessed-panel cabinets, green cabinets, granite benchtops, multi-coloured splashback, stone slab splashback, stainless steel appliances, marble floors and with island.
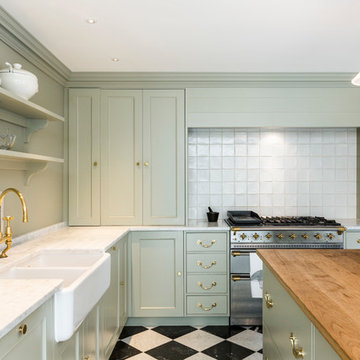
Traditional l-shaped open plan kitchen in London with a farmhouse sink, beaded inset cabinets, green cabinets, marble benchtops, white splashback, ceramic splashback, stainless steel appliances, marble floors and with island.
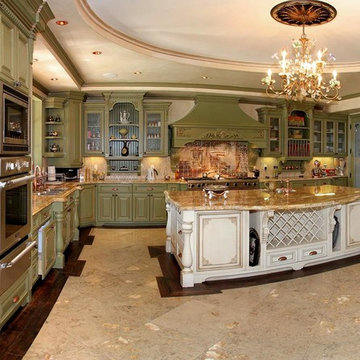
This is an example of a mid-sized traditional l-shaped eat-in kitchen in Los Angeles with an undermount sink, raised-panel cabinets, green cabinets, granite benchtops, stainless steel appliances, marble floors, with island, beige floor and brown benchtop.
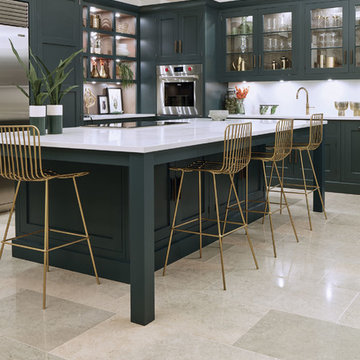
This striking shaker style kitchen in a sophisticated shade of dark green makes a real style statement. The touchstones of traditional Shaker design; functionality, purpose and honesty are re-interpreted for the 21st century in stunning, handcrafted cabinetry, a showpiece island with seating and high-end appliances.
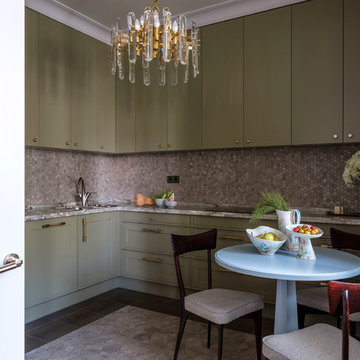
Фотограф Евгений Кулибаба
Design ideas for a mid-sized transitional u-shaped separate kitchen in Moscow with an undermount sink, green cabinets, grey splashback, stone tile splashback, marble floors, no island, grey floor, green benchtop and marble benchtops.
Design ideas for a mid-sized transitional u-shaped separate kitchen in Moscow with an undermount sink, green cabinets, grey splashback, stone tile splashback, marble floors, no island, grey floor, green benchtop and marble benchtops.

We love a challenge! The existing small bathroom had a corner toilet and funky gold and white tile. To make the space functional for a family we removed a small bedroom to extend the bathroom, which allows room for a large shower and bathtub. Custom cabinetry is tucked into the ceiling slope to allow for towel storage. The dark green cabinetry is offset by a traditional gray and white wallpaper which brings contrast to this unique bathroom.
Partial kitchen remodel to replace and reconfigure upper cabinets, full-height cabinetry, island, and backsplash. The redesign includes design of custom cabinetry, and finish selections. Full bathroom gut and redesign with floor plan changes. Removal of the existing bedroom to create a larger bathroom. The design includes full layout redesign, custom cabinetry design, and all tile, plumbing, lighting, and decor selections.

This is an example of a small contemporary galley separate kitchen in New York with an undermount sink, shaker cabinets, green cabinets, marble benchtops, white splashback, marble splashback, panelled appliances, marble floors, no island, grey floor and white benchtop.
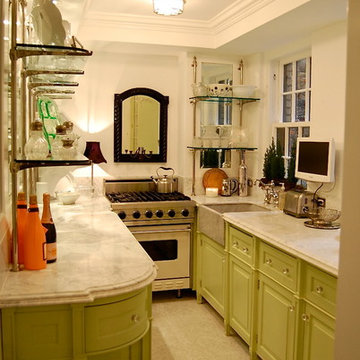
Urban kitchen with lacquered cabinetry and french bistro shelving
Design ideas for a mid-sized eclectic u-shaped separate kitchen in New York with a farmhouse sink, beaded inset cabinets, green cabinets, marble benchtops, white splashback, stainless steel appliances, marble floors, stone tile splashback and no island.
Design ideas for a mid-sized eclectic u-shaped separate kitchen in New York with a farmhouse sink, beaded inset cabinets, green cabinets, marble benchtops, white splashback, stainless steel appliances, marble floors, stone tile splashback and no island.
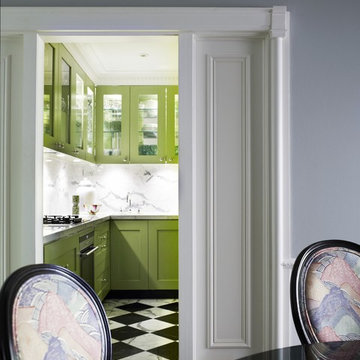
Contemporary separate kitchen in Sydney with glass-front cabinets, green cabinets, white splashback, marble floors, multi-coloured floor and marble splashback.
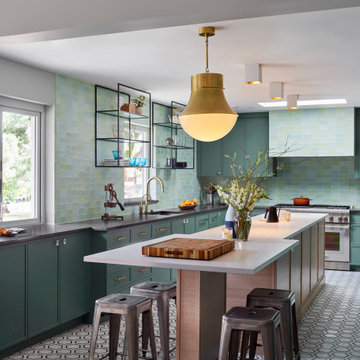
Mint zellige tile and deep aqua cabinets create drama in this cheery kitchen.
Mid-sized modern u-shaped eat-in kitchen in Denver with an undermount sink, shaker cabinets, green cabinets, quartz benchtops, green splashback, ceramic splashback, panelled appliances, marble floors, with island, multi-coloured floor and white benchtop.
Mid-sized modern u-shaped eat-in kitchen in Denver with an undermount sink, shaker cabinets, green cabinets, quartz benchtops, green splashback, ceramic splashback, panelled appliances, marble floors, with island, multi-coloured floor and white benchtop.
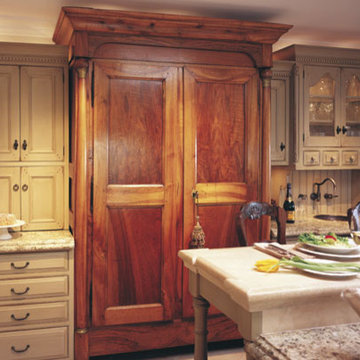
This is an example of a large traditional u-shaped eat-in kitchen in Los Angeles with a drop-in sink, recessed-panel cabinets, green cabinets, granite benchtops, green splashback, timber splashback, panelled appliances, marble floors, with island and beige floor.
Kitchen with Green Cabinets and Marble Floors Design Ideas
1