Kitchen with Green Cabinets and Porcelain Floors Design Ideas
Refine by:
Budget
Sort by:Popular Today
101 - 120 of 1,481 photos
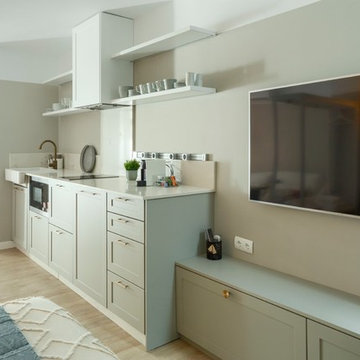
Cocina abierta lineal con zona de almacenaje bajo a modo de banco. Zona alta con baldas abiertas y luces led integradas.
This is an example of a small modern single-wall open plan kitchen in Malaga with a single-bowl sink, raised-panel cabinets, green cabinets, quartz benchtops, white splashback, panelled appliances, porcelain floors, with island, brown floor and white benchtop.
This is an example of a small modern single-wall open plan kitchen in Malaga with a single-bowl sink, raised-panel cabinets, green cabinets, quartz benchtops, white splashback, panelled appliances, porcelain floors, with island, brown floor and white benchtop.
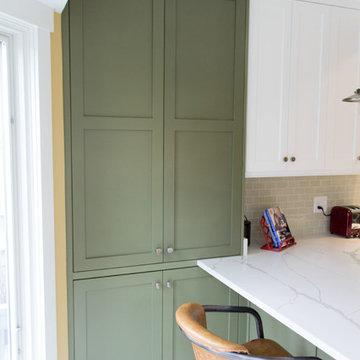
Design ideas for a mid-sized contemporary u-shaped eat-in kitchen in Louisville with a farmhouse sink, recessed-panel cabinets, green cabinets, quartzite benchtops, green splashback, subway tile splashback, stainless steel appliances, porcelain floors, a peninsula, beige floor and white benchtop.
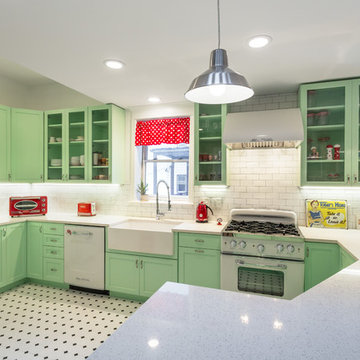
A retro 1950’s kitchen featuring green custom colored cabinets with glass door mounts, under cabinet lighting, pullout drawers, and Lazy Susans. To contrast with the green we added in red window treatments, a toaster oven, and other small red polka dot accessories. A few final touches we made include a retro fridge, retro oven, retro dishwasher, an apron sink, light quartz countertops, a white subway tile backsplash, and retro tile flooring.
Home located in Humboldt Park Chicago. Designed by Chi Renovation & Design who also serve the Chicagoland area and it's surrounding suburbs, with an emphasis on the North Side and North Shore. You'll find their work from the Loop through Lincoln Park, Skokie, Evanston, Wilmette, and all of the way up to Lake Forest.
For more about Chi Renovation & Design, click here: https://www.chirenovation.com/
To learn more about this project, click here: https://www.chirenovation.com/portfolio/1950s-retro-humboldt-park-kitchen/

Design ideas for a mid-sized country u-shaped separate kitchen in Moscow with green cabinets, white splashback, stone slab splashback, stainless steel appliances, porcelain floors, white benchtop, wood, a farmhouse sink, recessed-panel cabinets and brown floor.
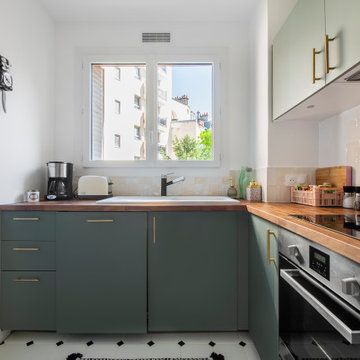
Niché dans le 15e, ce joli 63 m² a été acheté par un couple de trentenaires. L’idée globale était de réaménager certaines pièces et travailler sur la luminosité de l’appartement.
1ère étape : repeindre tout l’appartement et vitrifier le parquet existant. Puis dans la cuisine : réaménagement total ! Nous avons personnalisé une cuisine Ikea avec des façades Bodarp gris vert. Le plan de travail en noyer donne une touche de chaleur et la crédence type zellige en blanc cassé (@parquet_carrelage) vient accentuer la singularité de la pièce.
Nos équipes ont également entièrement refait la SDB : pose du terrazzo au sol, de la baignoire et sa petite verrière, des faïences, des meubles et de la vasque. Et vous voyez le petit meuble « buanderie » qui abrite la machine à laver ? Il s’agit d’une création maison !
Nous avons également créé d’autres rangement sur-mesure pour ce projet : les niches colorées de la cuisine, le meuble bas du séjour, la penderie et le meuble à chaussures du couloir.
Ce dernier a une toute autre allure paré du papier peint Jungle Cole & Son ! Grâce à la verrière que nous avons posée, il devient visible depuis le salon. La verrière permet également de laisser passer la lumière du salon vers le couloir.
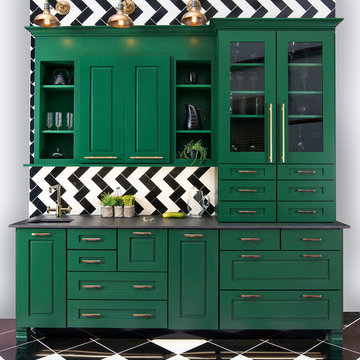
Inspiration for a transitional kitchen in Sacramento with an undermount sink, raised-panel cabinets, green cabinets, soapstone benchtops, black splashback, porcelain splashback, coloured appliances, porcelain floors and black floor.
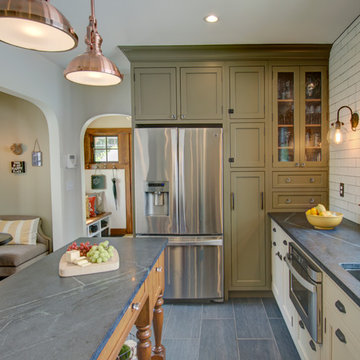
"A Kitchen for Architects" by Jamee Parish Architects, LLC. This project is within an old 1928 home. The kitchen was expanded and a small addition was added to provide a mudroom and powder room. It was important the the existing character in this home be complimented and mimicked in the new spaces.

Small transitional galley separate kitchen in Indianapolis with an undermount sink, shaker cabinets, green cabinets, quartz benchtops, white splashback, engineered quartz splashback, stainless steel appliances, porcelain floors, no island, grey floor and yellow benchtop.
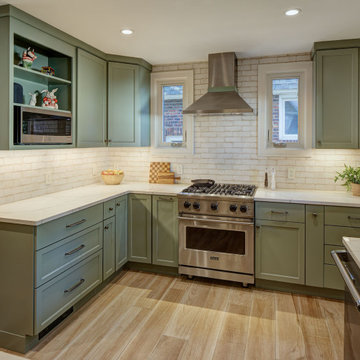
Removing a cramped eating alcove, useless closet and pantry closet opened up the kitchen for better flow and spaciousness.
Photo of a large transitional kitchen in New York with an undermount sink, shaker cabinets, green cabinets, quartz benchtops, beige splashback, ceramic splashback, stainless steel appliances, porcelain floors, with island, brown floor and white benchtop.
Photo of a large transitional kitchen in New York with an undermount sink, shaker cabinets, green cabinets, quartz benchtops, beige splashback, ceramic splashback, stainless steel appliances, porcelain floors, with island, brown floor and white benchtop.
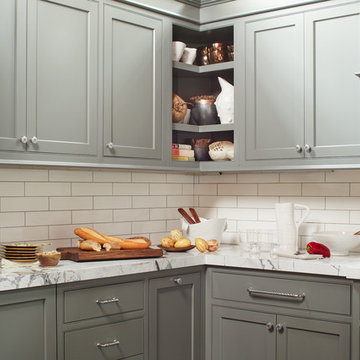
Photo of a mid-sized transitional u-shaped kitchen in Boston with shaker cabinets, green cabinets, marble benchtops, white splashback, subway tile splashback, panelled appliances, porcelain floors, with island and grey floor.
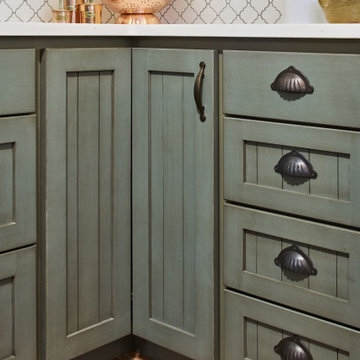
The decision to keep the original cabinet boxes meant simply replacing the cabinet drawers and drawer fronts for a refreshing transformation. The porcelain tile floor has the unmistakable look of brick without the struggle to keep it clean. New appliances, stylish range hood, and a new cabinet box for the refrigerator. A custom island located in the original dining nook satisfies the client's number one request, providing a place to drink wine and make cookies.
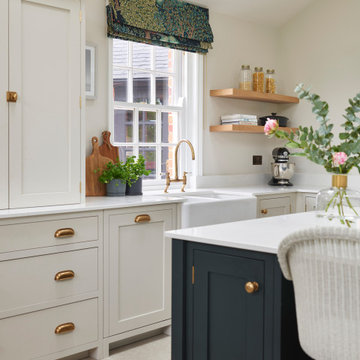
Davonport Holkham shaker-style cabinetry with exposed butt hinges was chosen for a classic look and its smaller proportions in this Victorian country kitchen. Hand painted in a beautiful light stone (Slate 11 – from Paint & Paper Library) and heritage green (Farrow & Ball’s studio green), the colour scheme provides the perfect canvas for the antique-effect brushed brass accessories. A traditional style white porcelain butler sink with brass taps is positioned in front of the large sash window, providing a stylish focal point when you enter the room. Then at the heart of the kitchen is a freestanding-style island (topped with the same white quartz worktop as the rest of the room). Designed with plenty of storage in the way of cupboards and drawers (as well as breakfast bar seating for 2), it acts as a prep table that is positioned in easy reach of the professional quality Miele induction hob and ovens. These elements help nod to the heritage of the classic country kitchen that would have originally been found in the property.
Out of the main cooking zone, but in close proximity to seating on the island, a breakfast cupboard/drinks cabinet houses all of Mr Edward’s coffee gadgets at worktop level. Above, several shelves finished with opulent mirrored glass and back-lit lights showcase the couples’ selection of fine cut glassware. This creates a real wow feature in the evening and can be seen from the couples’ large round walnut dining table which is positioned with views of the English-country garden. The overall style of the kitchen is classic, with a very welcoming and homely feel. It incorporates pieces of charming antique furniture with the clean lines of the hand painted Davonport cabinets marrying the old and the new.
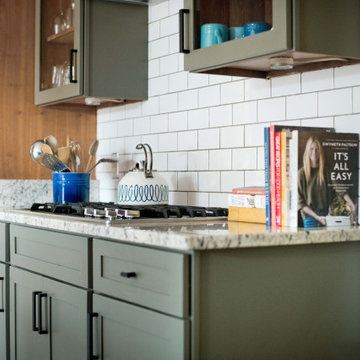
Kitchen remodel.
Large transitional galley separate kitchen in Columbus with an undermount sink, shaker cabinets, green cabinets, granite benchtops, white splashback, ceramic splashback, stainless steel appliances, porcelain floors, with island, grey floor and multi-coloured benchtop.
Large transitional galley separate kitchen in Columbus with an undermount sink, shaker cabinets, green cabinets, granite benchtops, white splashback, ceramic splashback, stainless steel appliances, porcelain floors, with island, grey floor and multi-coloured benchtop.
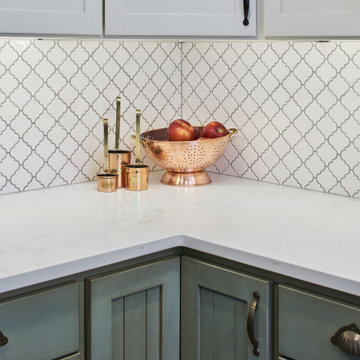
The decision to keep the original cabinet boxes meant simply replacing the cabinet drawers and drawer fronts for a refreshing transformation. The porcelain tile floor has the unmistakable look of brick without the struggle to keep it clean. New appliances, stylish range hood, and a new cabinet box for the refrigerator. A custom island located in the original dining nook satisfies the client's number one request, providing a place to drink wine and make cookies.
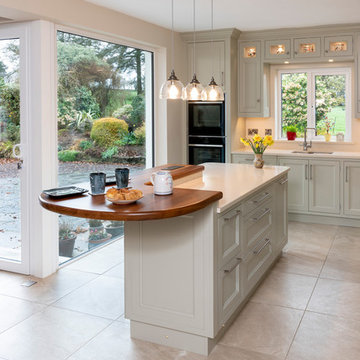
This is the beautiful view the client has from their island unit
Inspiration for a mid-sized country l-shaped eat-in kitchen in Cork with a double-bowl sink, flat-panel cabinets, green cabinets, quartzite benchtops, beige splashback, stainless steel appliances, porcelain floors, with island, beige floor and beige benchtop.
Inspiration for a mid-sized country l-shaped eat-in kitchen in Cork with a double-bowl sink, flat-panel cabinets, green cabinets, quartzite benchtops, beige splashback, stainless steel appliances, porcelain floors, with island, beige floor and beige benchtop.
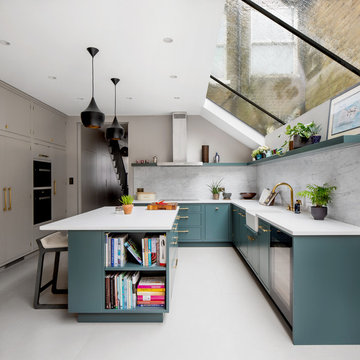
Juliet Murphy
Large contemporary u-shaped eat-in kitchen in London with a farmhouse sink, green cabinets, quartzite benchtops, marble splashback, stainless steel appliances, porcelain floors, with island, grey floor, white benchtop, flat-panel cabinets and grey splashback.
Large contemporary u-shaped eat-in kitchen in London with a farmhouse sink, green cabinets, quartzite benchtops, marble splashback, stainless steel appliances, porcelain floors, with island, grey floor, white benchtop, flat-panel cabinets and grey splashback.

Design ideas for a small transitional galley separate kitchen in Indianapolis with an undermount sink, shaker cabinets, green cabinets, quartz benchtops, white splashback, engineered quartz splashback, stainless steel appliances, porcelain floors, no island, grey floor and yellow benchtop.
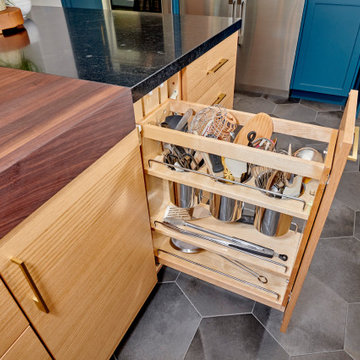
The kitchen is marked by its folding kitchen window and range wall and white quartz countertops for easy clean up. The island is a combination of natural stone and a big thick chopping block. We designed a custom brass metal glass holder, which hangs in front of a side window.
The before kitchen was configured complete different but now the new kitchen focuses on the amazing backyard with an indoor outdoor countertop bar which all can enjoy when lounging at the raised pool
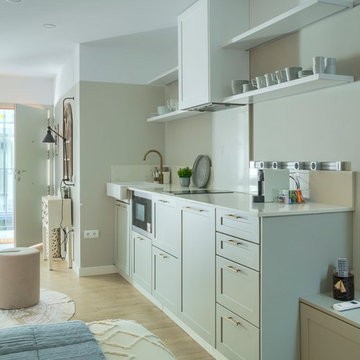
Cocina abierta lineal con zona de almacenaje bajo a modo de banco. Zona alta con baldas abiertas y luces led integradas.
This is an example of a small modern single-wall open plan kitchen in Malaga with a single-bowl sink, raised-panel cabinets, green cabinets, quartz benchtops, white splashback, panelled appliances, porcelain floors, with island, brown floor and white benchtop.
This is an example of a small modern single-wall open plan kitchen in Malaga with a single-bowl sink, raised-panel cabinets, green cabinets, quartz benchtops, white splashback, panelled appliances, porcelain floors, with island, brown floor and white benchtop.
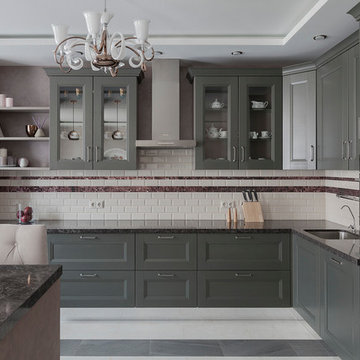
Фотограф Юрий Гришко
Design ideas for a mid-sized transitional l-shaped open plan kitchen in Moscow with an undermount sink, recessed-panel cabinets, green cabinets, quartz benchtops, beige splashback, subway tile splashback, black appliances, porcelain floors, grey benchtop and grey floor.
Design ideas for a mid-sized transitional l-shaped open plan kitchen in Moscow with an undermount sink, recessed-panel cabinets, green cabinets, quartz benchtops, beige splashback, subway tile splashback, black appliances, porcelain floors, grey benchtop and grey floor.
Kitchen with Green Cabinets and Porcelain Floors Design Ideas
6