Kitchen with Green Cabinets and Soapstone Benchtops Design Ideas
Refine by:
Budget
Sort by:Popular Today
1 - 20 of 537 photos
Item 1 of 3
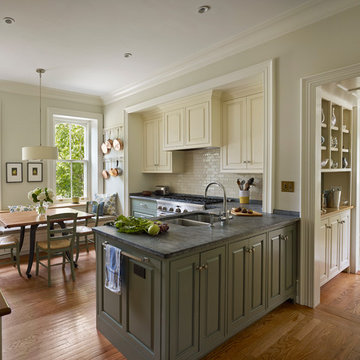
Halkin Mason Photography
Traditional eat-in kitchen in Philadelphia with a double-bowl sink, soapstone benchtops, white splashback, subway tile splashback, raised-panel cabinets and green cabinets.
Traditional eat-in kitchen in Philadelphia with a double-bowl sink, soapstone benchtops, white splashback, subway tile splashback, raised-panel cabinets and green cabinets.
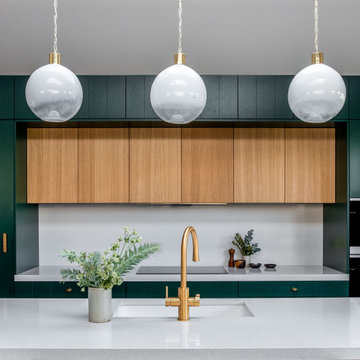
Inspiration for a contemporary eat-in kitchen in London with a single-bowl sink, louvered cabinets, green cabinets, soapstone benchtops, grey splashback, engineered quartz splashback, coloured appliances, terrazzo floors, with island, multi-coloured floor, grey benchtop and vaulted.
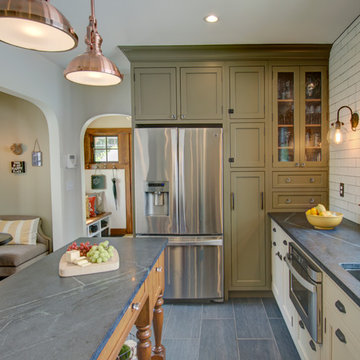
"A Kitchen for Architects" by Jamee Parish Architects, LLC. This project is within an old 1928 home. The kitchen was expanded and a small addition was added to provide a mudroom and powder room. It was important the the existing character in this home be complimented and mimicked in the new spaces.
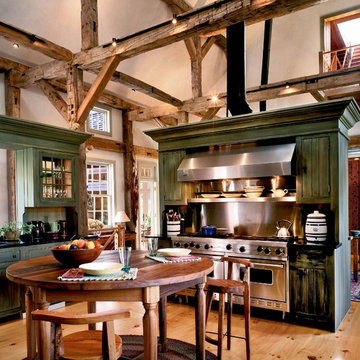
The cabinet housing the range also serves to screen the Kitchen from the Dining Area.
Robert Benson Photography
Design ideas for a large country open plan kitchen in New York with an undermount sink, shaker cabinets, green cabinets, soapstone benchtops, green splashback, stainless steel appliances, light hardwood floors and with island.
Design ideas for a large country open plan kitchen in New York with an undermount sink, shaker cabinets, green cabinets, soapstone benchtops, green splashback, stainless steel appliances, light hardwood floors and with island.
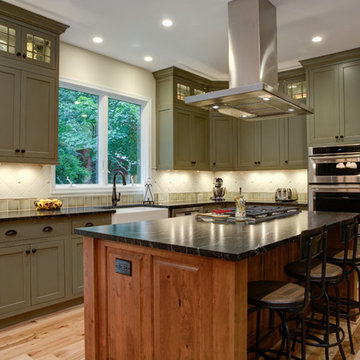
Large country u-shaped separate kitchen in DC Metro with a farmhouse sink, shaker cabinets, green cabinets, soapstone benchtops, beige splashback, ceramic splashback, stainless steel appliances, light hardwood floors and with island.
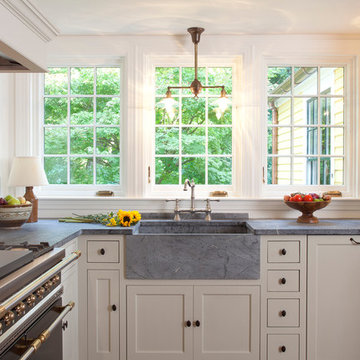
Photo by Randy O'Rourke
www.rorphotos.com
Inspiration for a mid-sized country l-shaped eat-in kitchen in Boston with soapstone benchtops, black appliances, recessed-panel cabinets, a farmhouse sink, green cabinets, beige splashback, ceramic splashback, medium hardwood floors, no island and brown floor.
Inspiration for a mid-sized country l-shaped eat-in kitchen in Boston with soapstone benchtops, black appliances, recessed-panel cabinets, a farmhouse sink, green cabinets, beige splashback, ceramic splashback, medium hardwood floors, no island and brown floor.
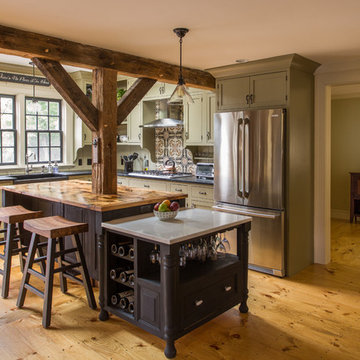
The Garvin-Weeks Farmstead in beautiful North Reading, built c1790, has enjoyed a first floor makeover complete with a new kitchen, family room and master suite. Particular attention was given to preserve the historic details of the house while modernizing and opening up the space for today’s lifestyle. The open concept farmhouse style kitchen is striking with its antique beams and rafters, handmade and hand planed cabinets, distressed floors, custom handmade soapstone farmer’s sink, marble counter tops, kitchen island comprised of reclaimed wood with a milk paint finish, all setting the stage for the elaborate custom painted tile work. Skylights above bathe the space in natural light. Walking through the warm family room gives one the sense of history and days gone by, culminating in a quintessential looking, but fabulously updated new England master bedroom and bath. A spectacular addition that feels and looks like it has always been there!
Photos by Eric Roth
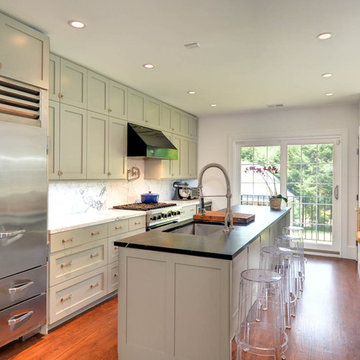
Standard IKEA kitchen in Gladwyne, PA with custom Semihandmade DIY Shaker facing.
Photo by Paul Lipowicz.
Contemporary galley eat-in kitchen in Philadelphia with shaker cabinets, stainless steel appliances, an undermount sink, white splashback, stone slab splashback, green cabinets and soapstone benchtops.
Contemporary galley eat-in kitchen in Philadelphia with shaker cabinets, stainless steel appliances, an undermount sink, white splashback, stone slab splashback, green cabinets and soapstone benchtops.
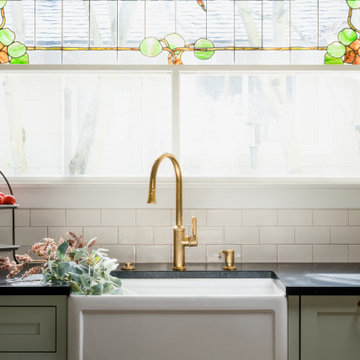
Bespoke inset cabinets custom fit to the compact kitchen use every inch of space. A custom designed arch over the original stained glass window creates the fantastic focal point.
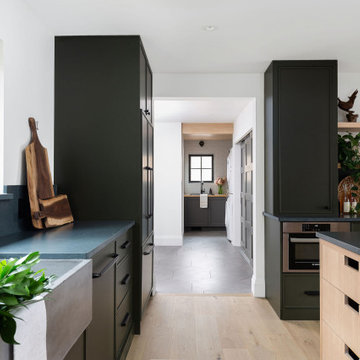
Step into this contemporary cottage kitchen with its inviting U-shaped layout, boasting a blend of modern functionality and rustic charm. The centrepiece is a stunning white oak kitchen island, offering ample storage and a warm, natural aesthetic. Stainless steel appliances seamlessly complement the space, while flat panel cabinets add a sleek, minimalist touch, creating a harmonious balance between tradition and modernity.

A rich palette of color and natural materials adds warmth and visual drama to the new kitchen.
Photo of a mid-sized transitional single-wall eat-in kitchen in Philadelphia with a farmhouse sink, recessed-panel cabinets, green cabinets, soapstone benchtops, white splashback, marble splashback, stainless steel appliances, light hardwood floors, with island and black benchtop.
Photo of a mid-sized transitional single-wall eat-in kitchen in Philadelphia with a farmhouse sink, recessed-panel cabinets, green cabinets, soapstone benchtops, white splashback, marble splashback, stainless steel appliances, light hardwood floors, with island and black benchtop.

Complete renovation of Wimbledon townhome.
Features include:
vintage Holophane pendants
Stone splashback by Gerald Culliford
custom cabinetry
Artwork by Shirin Tabeshfar
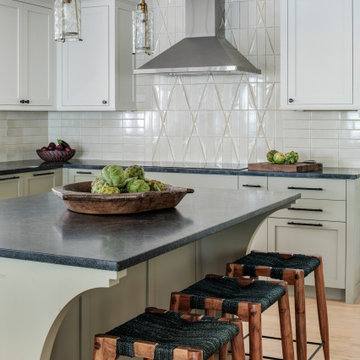
TEAM
Interior Designer: LDa Architecture & Interiors
Builder: Youngblood Builders
Photographer: Greg Premru Photography
This is an example of a large beach style l-shaped open plan kitchen in Boston with an undermount sink, recessed-panel cabinets, green cabinets, soapstone benchtops, beige splashback, glass tile splashback, stainless steel appliances, light hardwood floors, with island and black benchtop.
This is an example of a large beach style l-shaped open plan kitchen in Boston with an undermount sink, recessed-panel cabinets, green cabinets, soapstone benchtops, beige splashback, glass tile splashback, stainless steel appliances, light hardwood floors, with island and black benchtop.
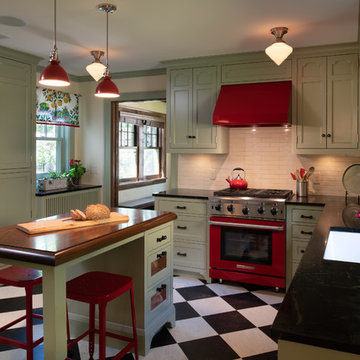
Design ideas for a mid-sized eclectic separate kitchen in Minneapolis with an undermount sink, flat-panel cabinets, green cabinets, soapstone benchtops, beige splashback, ceramic splashback, coloured appliances, linoleum floors, multi-coloured floor and black benchtop.
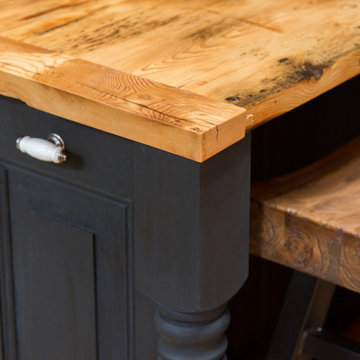
The 1790 Garvin-Weeks Farmstead is a beautiful farmhouse with Georgian and Victorian period rooms as well as a craftsman style addition from the early 1900s. The original house was from the late 18th century, and the barn structure shortly after that. The client desired architectural styles for her new master suite, revamped kitchen, and family room, that paid close attention to the individual eras of the home. The master suite uses antique furniture from the Georgian era, and the floral wallpaper uses stencils from an original vintage piece. The kitchen and family room are classic farmhouse style, and even use timbers and rafters from the original barn structure. The expansive kitchen island uses reclaimed wood, as does the dining table. The custom cabinetry, milk paint, hand-painted tiles, soapstone sink, and marble baking top are other important elements to the space. The historic home now shines.
Eric Roth
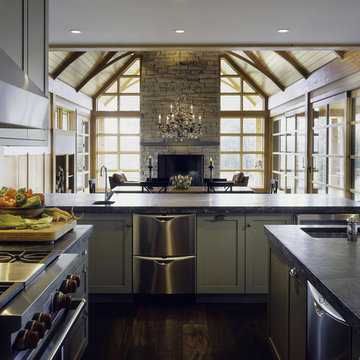
Modern kitchen with open floor plan and chef's appliances. To view other projects by TruexCullins Architecture + Interior design visit www.truexcullins.com

Design ideas for a mid-sized traditional l-shaped eat-in kitchen in Cornwall with a drop-in sink, shaker cabinets, green cabinets, soapstone benchtops, green splashback, glass sheet splashback, stainless steel appliances, laminate floors, with island and white benchtop.
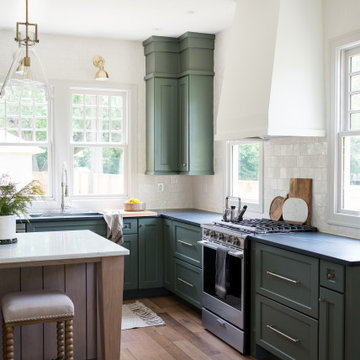
This is an example of a mid-sized transitional l-shaped open plan kitchen in Indianapolis with an undermount sink, shaker cabinets, green cabinets, soapstone benchtops, ceramic splashback, stainless steel appliances, medium hardwood floors, with island, brown floor and black benchtop.
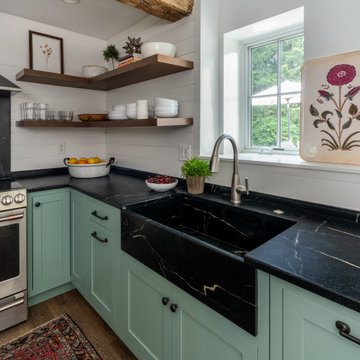
Inspiration for a small country l-shaped separate kitchen in Philadelphia with a farmhouse sink, shaker cabinets, green cabinets, soapstone benchtops, black splashback, stone slab splashback, stainless steel appliances, laminate floors, with island, brown floor and black benchtop.
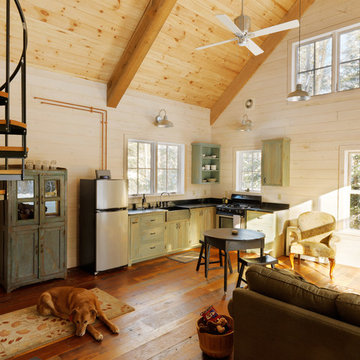
photos by Susan Teare • www.susanteare.com
Inspiration for a small country l-shaped open plan kitchen in Burlington with green cabinets, stainless steel appliances, medium hardwood floors, no island, a farmhouse sink, soapstone benchtops, black splashback and flat-panel cabinets.
Inspiration for a small country l-shaped open plan kitchen in Burlington with green cabinets, stainless steel appliances, medium hardwood floors, no island, a farmhouse sink, soapstone benchtops, black splashback and flat-panel cabinets.
Kitchen with Green Cabinets and Soapstone Benchtops Design Ideas
1