Kitchen with Green Cabinets and Wallpaper Design Ideas
Refine by:
Budget
Sort by:Popular Today
1 - 20 of 61 photos
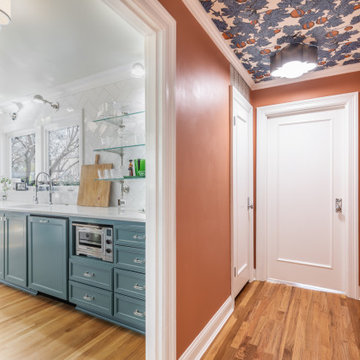
a non-functional 1940's galley kitchen, renovated with new cabinets, appliances, including a microwave drawer and a separate coffe bar to save space and give the small kitchen area an open feel. The owner chose bold colors and wall treatments tomake the space standout
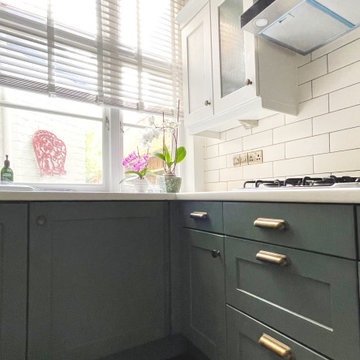
An old kitchen refreshed with a lick of paint, new handles and a newly tiled splash back
Photo of a mid-sized arts and crafts l-shaped eat-in kitchen in London with a farmhouse sink, shaker cabinets, green cabinets, laminate benchtops, beige splashback, ceramic splashback, stainless steel appliances, painted wood floors, no island, black floor and wallpaper.
Photo of a mid-sized arts and crafts l-shaped eat-in kitchen in London with a farmhouse sink, shaker cabinets, green cabinets, laminate benchtops, beige splashback, ceramic splashback, stainless steel appliances, painted wood floors, no island, black floor and wallpaper.
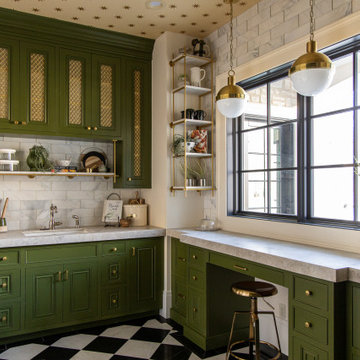
pantry
Design ideas for a transitional l-shaped kitchen in Salt Lake City with an undermount sink, recessed-panel cabinets, green cabinets, grey splashback, no island, multi-coloured floor, grey benchtop and wallpaper.
Design ideas for a transitional l-shaped kitchen in Salt Lake City with an undermount sink, recessed-panel cabinets, green cabinets, grey splashback, no island, multi-coloured floor, grey benchtop and wallpaper.
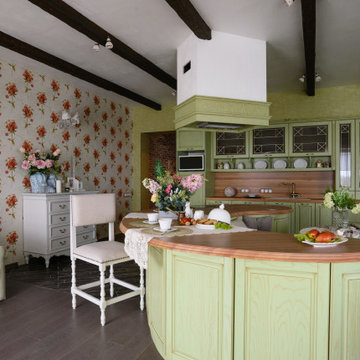
Inspiration for a mid-sized traditional l-shaped open plan kitchen in Novosibirsk with an undermount sink, raised-panel cabinets, green cabinets, wood benchtops, brown splashback, timber splashback, panelled appliances, with island, brown floor, brown benchtop and wallpaper.
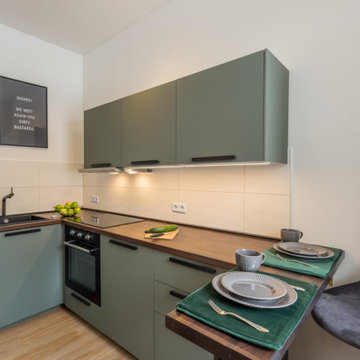
Im Februar 2021 durfte ich für einen Vermieter eine neu renovierte und ganz frisch eingerichtete Einzimmer-Wohnung in Chemnitz, unweit des örtlichen Klinikum, fotografieren. Als Immobilienfotograf war es mir wichtig, den Sonnenstand sowie die Lichtverhältnisse in der Wohnung zu beachten. Die entstandenen Immobilienfotografien werden bald im Internet und in Werbedrucken, wie Broschüren oder Flyern erscheinen, um Mietinteressenten auf diese sehr schöne Wohnung aufmerksam zu machen.
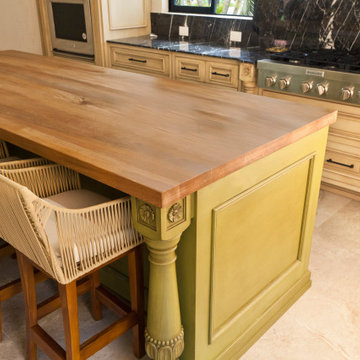
WL abroad. We just finished this kitchen in a beautiful home Located in the coffee growing region of the Colombian Andes.
The green island enlivens the space and brings in the color of the lush vegetación of the exteriors.
Visit our website
www.wlkitchenandhome.com
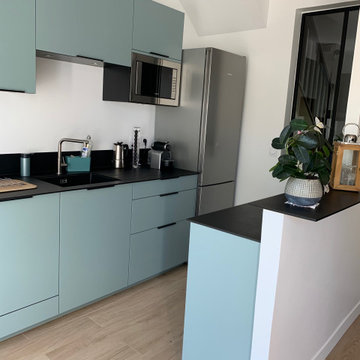
Sérénité & finesse,
Deux mots pour décrire cette nouvelle cuisine au vert jade apaisant.
Un coloris moderne mis en valeur avec élégance grâce au plan de travail et à la crédence noir ivoire.
Ses lignes structurées, presque symétriques, soulignées par des poignées fines, apportent une touche design contemporaine.
Les espaces de rangement sont nombreux. Ici chaque chose est à sa place, tout est bien ordonné.
Cette nouvelle cuisine ouverte sur le séjour est lumineuse. La verrière offre un second passage pour faire entrer la lumière naturelle.
Difficile d’imaginer à quoi ressemblait la pièce avant la transformation !
Cette nouvelle cuisine est superbe, les clients sont ravis et moi aussi ?
Vous avez des projets de rénovation ? Envie de transformer votre cuisine ? Contactez-moi dès maintenant !
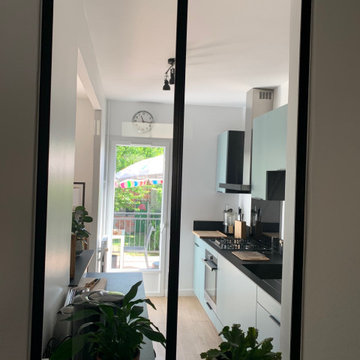
Sérénité & finesse,
Deux mots pour décrire cette nouvelle cuisine au vert jade apaisant.
Un coloris moderne mis en valeur avec élégance grâce au plan de travail et à la crédence noir ivoire.
Ses lignes structurées, presque symétriques, soulignées par des poignées fines, apportent une touche design contemporaine.
Les espaces de rangement sont nombreux. Ici chaque chose est à sa place, tout est bien ordonné.
Cette nouvelle cuisine ouverte sur le séjour est lumineuse. La verrière offre un second passage pour faire entrer la lumière naturelle.
Difficile d’imaginer à quoi ressemblait la pièce avant la transformation !
Cette nouvelle cuisine est superbe, les clients sont ravis et moi aussi ?
Vous avez des projets de rénovation ? Envie de transformer votre cuisine ? Contactez-moi dès maintenant !
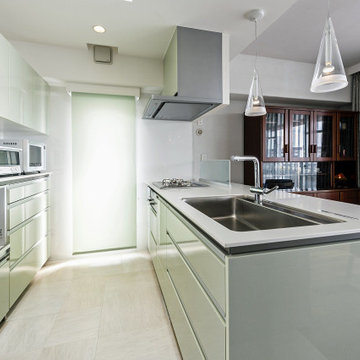
Design ideas for a mid-sized modern single-wall kitchen in Fukuoka with an undermount sink, flat-panel cabinets, green cabinets, solid surface benchtops, glass sheet splashback, vinyl floors, with island, beige floor, white benchtop and wallpaper.

a non-functional 1940's galley kitchen, renovated with new cabinets, appliances, including a microwave drawer and a separate coffe bar to save space and give the small kitchen area an open feel. The owner chose bold colors and wall treatments tomake the space standout
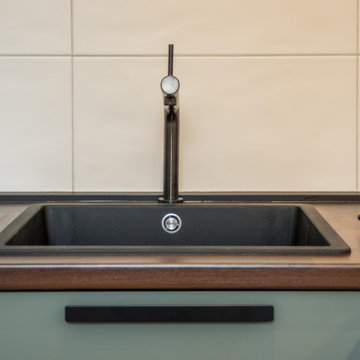
Im Februar 2021 durfte ich für einen Vermieter eine neu renovierte und ganz frisch eingerichtete Einzimmer-Wohnung in Chemnitz, unweit des örtlichen Klinikum, fotografieren. Als Immobilienfotograf war es mir wichtig, den Sonnenstand sowie die Lichtverhältnisse in der Wohnung zu beachten. Die entstandenen Immobilienfotografien werden bald im Internet und in Werbedrucken, wie Broschüren oder Flyern erscheinen, um Mietinteressenten auf diese sehr schöne Wohnung aufmerksam zu machen.
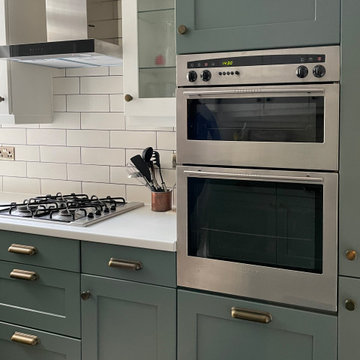
An old kitchen refreshed with a lick of paint, new handles and a newly tiled splash back
Inspiration for a mid-sized arts and crafts l-shaped eat-in kitchen in London with a farmhouse sink, shaker cabinets, green cabinets, laminate benchtops, beige splashback, ceramic splashback, stainless steel appliances, painted wood floors, no island, black floor and wallpaper.
Inspiration for a mid-sized arts and crafts l-shaped eat-in kitchen in London with a farmhouse sink, shaker cabinets, green cabinets, laminate benchtops, beige splashback, ceramic splashback, stainless steel appliances, painted wood floors, no island, black floor and wallpaper.
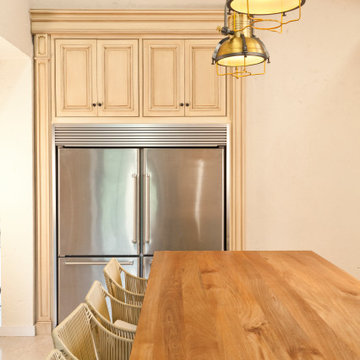
WL abroad. We just finished this kitchen in a beautiful home Located in the coffee growing region of the Colombian Andes.
The green island enlivens the space and brings in the color of the lush vegetación of the exteriors.
Visit our website
www.wlkitchenandhome.com
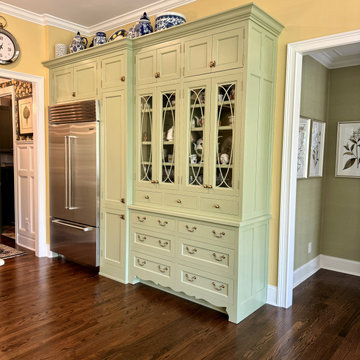
Mid-sized transitional l-shaped eat-in kitchen in Atlanta with an undermount sink, beaded inset cabinets, green cabinets, granite benchtops, multi-coloured splashback, ceramic splashback, stainless steel appliances, medium hardwood floors, with island, brown floor, white benchtop and wallpaper.
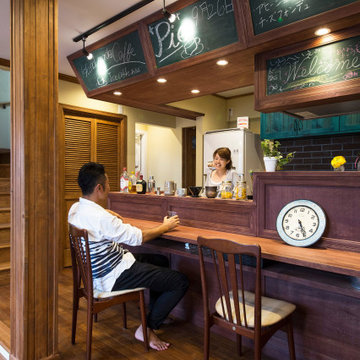
デザインと使い勝手を両立した手作りのアイランドキッチン。深いブルーグリーンとレンガ、赤色のインテリアが絶妙にマッチ。
お施主様が希望したイギリスのパブ風のキッチンは黒板も設置してバーの雰囲気に。
Galley kitchen in Other with green cabinets, multiple islands, brown floor and wallpaper.
Galley kitchen in Other with green cabinets, multiple islands, brown floor and wallpaper.
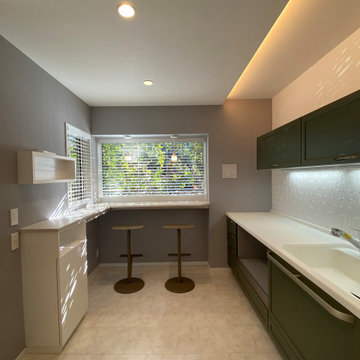
左の収納やカウンターはリビングから見えない位置に電話やコーヒーメーカーを置けるようにしました。
Inspiration for a single-wall eat-in kitchen in Tokyo Suburbs with an integrated sink, solid surface benchtops, timber splashback, plywood floors, white floor, white benchtop, wallpaper and green cabinets.
Inspiration for a single-wall eat-in kitchen in Tokyo Suburbs with an integrated sink, solid surface benchtops, timber splashback, plywood floors, white floor, white benchtop, wallpaper and green cabinets.
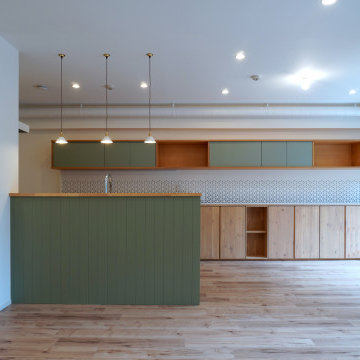
This is an example of a scandinavian galley open plan kitchen in Tokyo with flat-panel cabinets, green cabinets, wood benchtops, white splashback, light hardwood floors, with island, beige floor, beige benchtop and wallpaper.
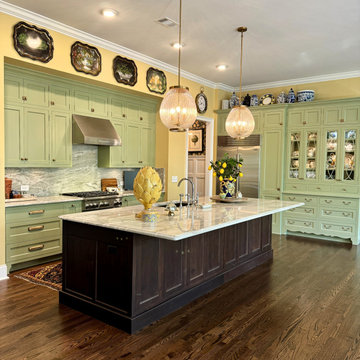
This is an example of a mid-sized transitional l-shaped eat-in kitchen in Atlanta with an undermount sink, beaded inset cabinets, green cabinets, granite benchtops, multi-coloured splashback, ceramic splashback, stainless steel appliances, medium hardwood floors, with island, brown floor, white benchtop and wallpaper.
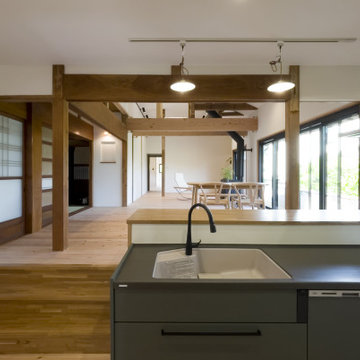
見晴らしのキッチン
お客様にお茶を出したり、食事を出したり。
キッチンを対面式キッチンにすることですべての部屋を見渡せるキッチンにしました。
軽食や配膳に便利な座卓カウンターを設けています。
家族コミュニケーションの中心となるような見晴らしのいいキッチンを目指しました。
Photo of a mid-sized single-wall open plan kitchen in Other with green cabinets, light hardwood floors, with island and wallpaper.
Photo of a mid-sized single-wall open plan kitchen in Other with green cabinets, light hardwood floors, with island and wallpaper.
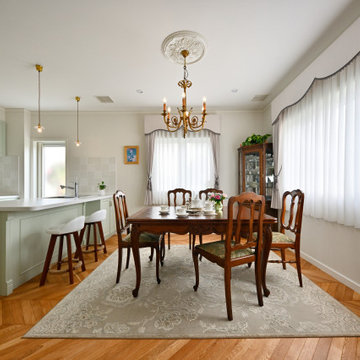
開放的なダイニングキッチン。
ペニンシュラのダイニング側にはスツールを置き簡単な食事やお酒も楽しめそう。
Design ideas for a mid-sized traditional galley eat-in kitchen in Other with an undermount sink, raised-panel cabinets, green cabinets, solid surface benchtops, white splashback, ceramic splashback, white appliances, light hardwood floors, a peninsula, white benchtop and wallpaper.
Design ideas for a mid-sized traditional galley eat-in kitchen in Other with an undermount sink, raised-panel cabinets, green cabinets, solid surface benchtops, white splashback, ceramic splashback, white appliances, light hardwood floors, a peninsula, white benchtop and wallpaper.
Kitchen with Green Cabinets and Wallpaper Design Ideas
1