Kitchen with Green Cabinets and Wood Benchtops Design Ideas
Refine by:
Budget
Sort by:Popular Today
101 - 120 of 1,981 photos
Item 1 of 3
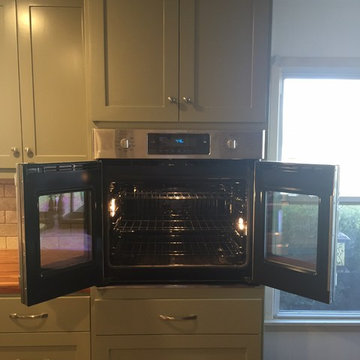
Wall-mounted french door oven: such a practical and eye-catching feature!
This is an example of a large country l-shaped eat-in kitchen in Austin with a farmhouse sink, shaker cabinets, green cabinets, wood benchtops, beige splashback, stone tile splashback and stainless steel appliances.
This is an example of a large country l-shaped eat-in kitchen in Austin with a farmhouse sink, shaker cabinets, green cabinets, wood benchtops, beige splashback, stone tile splashback and stainless steel appliances.
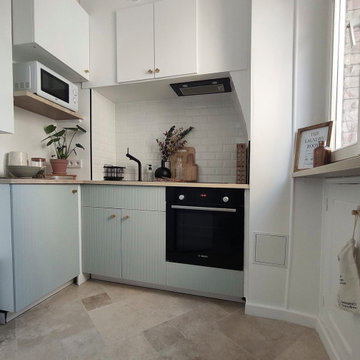
Photo of a contemporary l-shaped separate kitchen in Paris with a single-bowl sink, green cabinets, wood benchtops, white splashback, black appliances, no island, beige floor and brown benchtop.
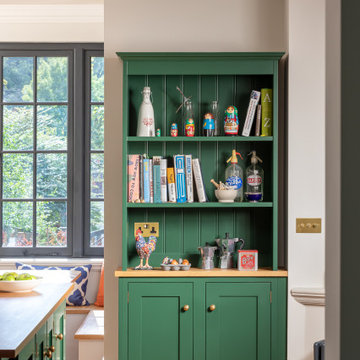
Gorgeous bespoke Shaker dresser
This is an example of a mid-sized country eat-in kitchen in Belfast with a farmhouse sink, green cabinets, wood benchtops, with island and beige benchtop.
This is an example of a mid-sized country eat-in kitchen in Belfast with a farmhouse sink, green cabinets, wood benchtops, with island and beige benchtop.
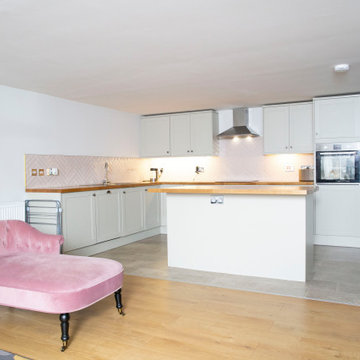
Photo of a large traditional l-shaped open plan kitchen in Other with a single-bowl sink, shaker cabinets, green cabinets, wood benchtops, pink splashback, cement tile splashback, stainless steel appliances, laminate floors, with island, grey floor, brown benchtop and recessed.
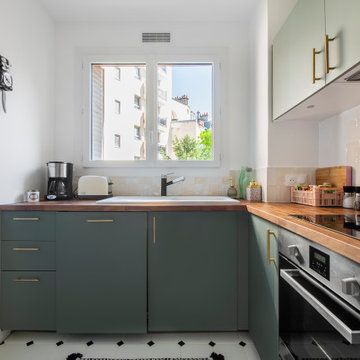
Niché dans le 15e, ce joli 63 m² a été acheté par un couple de trentenaires. L’idée globale était de réaménager certaines pièces et travailler sur la luminosité de l’appartement.
1ère étape : repeindre tout l’appartement et vitrifier le parquet existant. Puis dans la cuisine : réaménagement total ! Nous avons personnalisé une cuisine Ikea avec des façades Bodarp gris vert. Le plan de travail en noyer donne une touche de chaleur et la crédence type zellige en blanc cassé (@parquet_carrelage) vient accentuer la singularité de la pièce.
Nos équipes ont également entièrement refait la SDB : pose du terrazzo au sol, de la baignoire et sa petite verrière, des faïences, des meubles et de la vasque. Et vous voyez le petit meuble « buanderie » qui abrite la machine à laver ? Il s’agit d’une création maison !
Nous avons également créé d’autres rangement sur-mesure pour ce projet : les niches colorées de la cuisine, le meuble bas du séjour, la penderie et le meuble à chaussures du couloir.
Ce dernier a une toute autre allure paré du papier peint Jungle Cole & Son ! Grâce à la verrière que nous avons posée, il devient visible depuis le salon. La verrière permet également de laisser passer la lumière du salon vers le couloir.
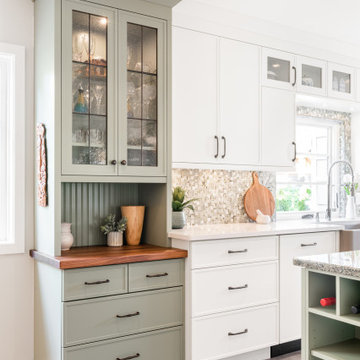
This is an example of a small country single-wall eat-in kitchen in Vancouver with a farmhouse sink, shaker cabinets, green cabinets, wood benchtops, multi-coloured splashback, mosaic tile splashback, stainless steel appliances, vinyl floors, with island, grey floor and brown benchtop.
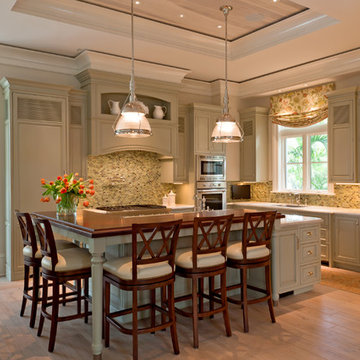
Photos by Lori Hamilton
Design ideas for a large traditional l-shaped kitchen in Boston with raised-panel cabinets, green cabinets, multi-coloured splashback, with island, an undermount sink and wood benchtops.
Design ideas for a large traditional l-shaped kitchen in Boston with raised-panel cabinets, green cabinets, multi-coloured splashback, with island, an undermount sink and wood benchtops.
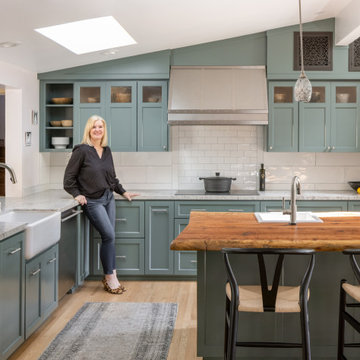
Photo of a large transitional kitchen in San Francisco with a single-bowl sink, shaker cabinets, green cabinets, wood benchtops, white splashback, subway tile splashback, stainless steel appliances, medium hardwood floors and with island.
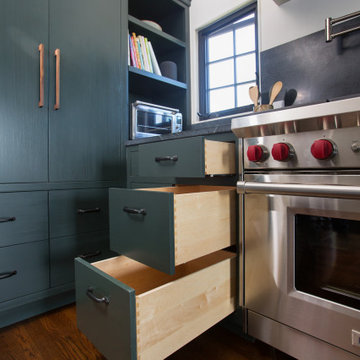
Photo of a mid-sized mediterranean l-shaped eat-in kitchen in Los Angeles with an undermount sink, flat-panel cabinets, green cabinets, wood benchtops, green splashback, marble splashback, stainless steel appliances, medium hardwood floors, with island, brown floor, green benchtop and vaulted.
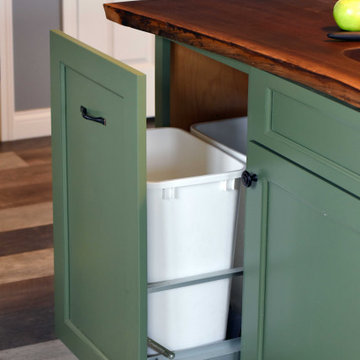
This kitchen is stocked full of personal details for this lovely retired couple living the dream in their beautiful country home. Terri loves to garden and can her harvested fruits and veggies and has filled her double door pantry full of her beloved canned creations. The couple has a large family to feed and when family comes to visit - the open concept kitchen, loads of storage and countertop space as well as giant kitchen island has transformed this space into the family gathering spot - lots of room for plenty of cooks in this kitchen! Tucked into the corner is a thoughtful kitchen office space. Possibly our favorite detail is the green custom painted island with inset bar sink, making this not only a great functional space but as requested by the homeowner, the island is an exact paint match to their dining room table that leads into the grand kitchen and ties everything together so beautifully.
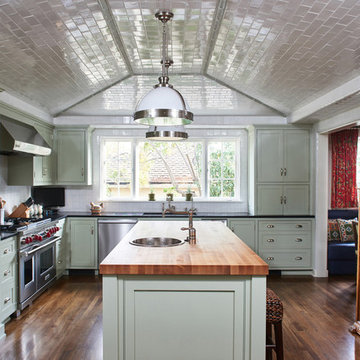
Photo of a large mediterranean l-shaped separate kitchen in Los Angeles with a single-bowl sink, shaker cabinets, green cabinets, wood benchtops, white splashback, porcelain splashback, stainless steel appliances, dark hardwood floors, with island, brown floor and brown benchtop.
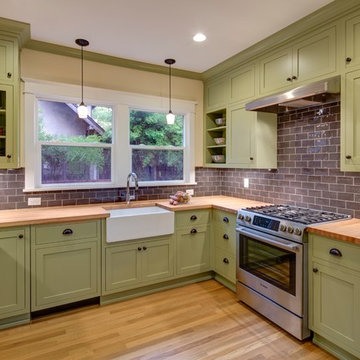
jeff amram photography
Photo of a mid-sized arts and crafts u-shaped separate kitchen in Portland with a farmhouse sink, shaker cabinets, green cabinets, wood benchtops, blue splashback, ceramic splashback, stainless steel appliances, light hardwood floors and no island.
Photo of a mid-sized arts and crafts u-shaped separate kitchen in Portland with a farmhouse sink, shaker cabinets, green cabinets, wood benchtops, blue splashback, ceramic splashback, stainless steel appliances, light hardwood floors and no island.
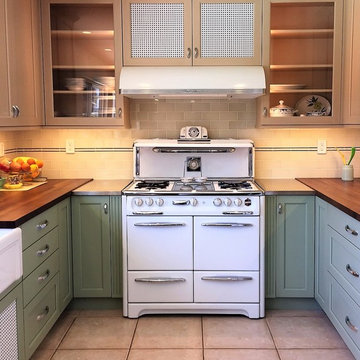
Design ideas for a mid-sized country u-shaped separate kitchen in Orange County with a farmhouse sink, shaker cabinets, green cabinets, wood benchtops, ceramic splashback, white appliances, porcelain floors and no island.
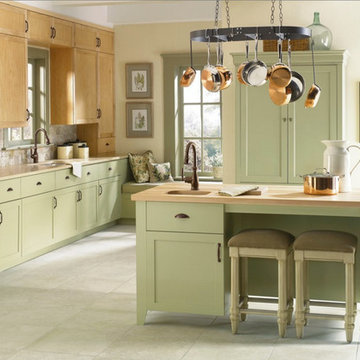
This is an example of a country single-wall eat-in kitchen in Salt Lake City with an undermount sink, shaker cabinets, green cabinets, wood benchtops, beige splashback, stone tile splashback, panelled appliances, ceramic floors, with island and grey floor.
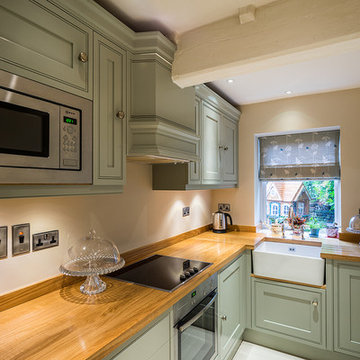
Craig Magee
Inspiration for a small transitional l-shaped separate kitchen in Other with a farmhouse sink, shaker cabinets, green cabinets, wood benchtops, stainless steel appliances and no island.
Inspiration for a small transitional l-shaped separate kitchen in Other with a farmhouse sink, shaker cabinets, green cabinets, wood benchtops, stainless steel appliances and no island.
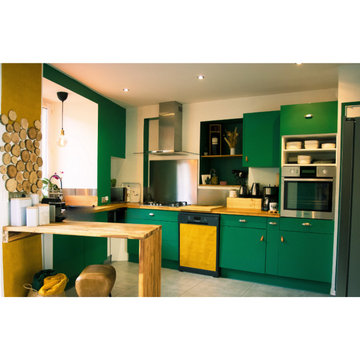
Design ideas for a mid-sized l-shaped open plan kitchen in Grenoble with a single-bowl sink, green cabinets, wood benchtops, grey splashback, stainless steel appliances, grey floor and brown benchtop.
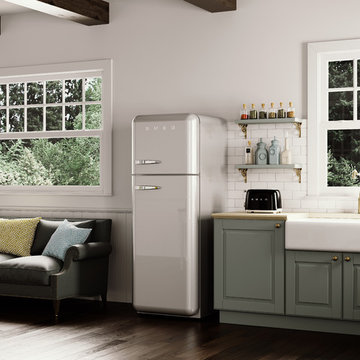
Inspiration for a country kitchen in Malmo with shaker cabinets, green cabinets and wood benchtops.
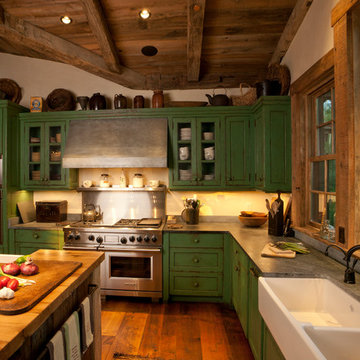
Inspiration for a large traditional l-shaped kitchen in Other with a double-bowl sink, wood benchtops, metal splashback, stainless steel appliances, shaker cabinets, green cabinets, medium hardwood floors and with island.
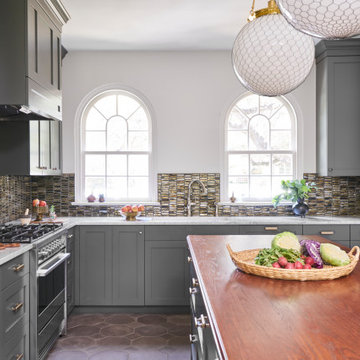
This early 20th-century house needed careful updating so it would work for a contemporary family without feeling as though the historical integrity had been lost.
We stepped in to create a more functional combined kitchen and mud room area. A window bench was added off the kitchen, providing a new sitting area where none existed before. New wood detail was created to match the wood already in the house, so it appears original. Custom upholstery was added for comfort.
In the master bathroom, we reconfigured the adjacent spaces to create a comfortable vanity, shower and walk-in closet.
The choices of materials were guided by the existing structure, which was very nicely finished.
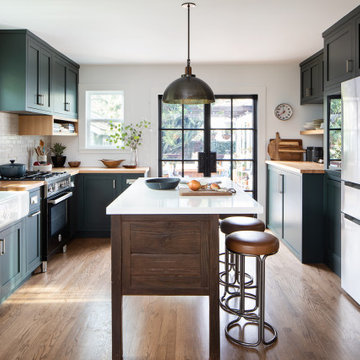
A bold, masculine kitchen remodel in a Craftsman style home. We went dark and bold on the cabinet color and let the rest remain bright and airy to balance it out.
Kitchen with Green Cabinets and Wood Benchtops Design Ideas
6