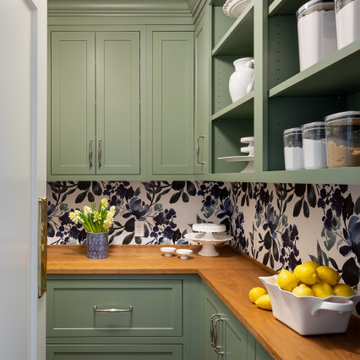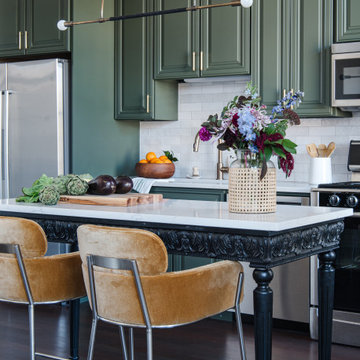Kitchen with Green Cabinets Design Ideas
Refine by:
Budget
Sort by:Popular Today
81 - 100 of 23,668 photos
Item 1 of 2

We love a good classic, especially when it comes to kitchen design. That's why we were thrilled to work with a couple in Brighton who was referred to us by a past client.
We went with an updated classic British kitchen design, incorporating modern touches to keep it fresh. Our client had a side return extension to their property, and they wanted to use it as a sizeable kitchen-dining space. They were also passionate about incorporating a window seat into the room's design.
The open plan design ensures no barriers between the kitchen and dining areas, so this family and their guests can easily socialise. The kitchen island adds additional seating and extra space for food preparation.
The cabinetry is from the Masterclass Marlborough range. This sophisticated shaker-style design gives a touch of luxury with its silk-painted finish. We used Heritage Grey for the perimeter units and Hunter Green for the island units.
The tall units work great as a pantry, housing the refrigerator and the mini wine shelf above it. The cabinet door handles are brushed steel, but we've mixed knob handles and cup handles for added interest.
Classic Quartz Misterio was the perfect choice for the worktops — a white quartz material with very subtle veining. The Blanco Andano Composite Sink and the Blanco Candor-S Tap have a modern, sleek design that perfectly complements the cabinets and worktops.
Apart from the AEG microwave we supplied, the rest of the appliances are our client's own. As a finishing touch, we included stylish pendant lights in the kitchen and dining area to add warmth and character.
Lastly, we built the window bench to provide cosy seating and additional storage. It seamlessly transitions into the garden with its green cushion, pillows, and 54mm-thick Portland Oak Effect worksurface. We also added open shelves on both sides of the bench, perfect for storing books, magazines, and board games.

Celadon Green and Walnut kitchen combination. Quartz countertop and farmhouse sink complete the Transitional style.
Photo of an expansive transitional galley kitchen in Boston with a farmhouse sink, flat-panel cabinets, green cabinets, quartzite benchtops, white splashback, ceramic splashback, stainless steel appliances, vinyl floors, with island, brown floor and white benchtop.
Photo of an expansive transitional galley kitchen in Boston with a farmhouse sink, flat-panel cabinets, green cabinets, quartzite benchtops, white splashback, ceramic splashback, stainless steel appliances, vinyl floors, with island, brown floor and white benchtop.

The functionality of this spacious kitchen is a far cry from its humble beginnings as a lackluster 9 x 12 foot stretch. The exterior wall was blown out to allow for a 10 ft addition. The daring slab of Calacatta Vagli marble with intrepid British racing green veining was the inspiration for the expansion. Spanish Revival pendants reclaimed from a local restaurant, long forgotten, are a pinnacle feature over the island. Reclaimed wood drawers, juxtaposed with custom glass cupboards add gobs of storage. Cabinets are painted the same luxe green hue and the warmth of butcher block counters create a hard working bar area begging for character-worn use. The perimeter of the kitchen features soapstone counters and that nicely balance the whisper of mushroom-colored custom cabinets. Hand-made 4x4 zellige tiles, hung in a running bond pattern, pay sweet homage to the 1950’s era of the home. A large window flanked by antique brass sconces adds bonus natural light over the sink. Textural, centuries-old barn wood surrounding the range hood adds a cozy surprise element. Matte white appliances with brushed bronze and copper hardware tie in the mixed metals throughout the kitchen helping meld the overall dramatic design.

Кухня
Photo of a mid-sized traditional single-wall eat-in kitchen in Moscow with an undermount sink, recessed-panel cabinets, green cabinets, quartz benchtops, white splashback, engineered quartz splashback, stainless steel appliances, porcelain floors, with island, green floor, white benchtop and recessed.
Photo of a mid-sized traditional single-wall eat-in kitchen in Moscow with an undermount sink, recessed-panel cabinets, green cabinets, quartz benchtops, white splashback, engineered quartz splashback, stainless steel appliances, porcelain floors, with island, green floor, white benchtop and recessed.

Inspiration for a mid-sized midcentury l-shaped open plan kitchen in Moscow with a drop-in sink, green cabinets, pink splashback, ceramic splashback, black appliances and no island.

Large traditional galley open plan kitchen in Raleigh with a farmhouse sink, shaker cabinets, green cabinets, quartzite benchtops, green splashback, cement tile splashback, stainless steel appliances, medium hardwood floors, with island, brown floor, white benchtop and exposed beam.

Large traditional l-shaped eat-in kitchen in Philadelphia with a drop-in sink, beaded inset cabinets, green cabinets, quartz benchtops, white splashback, marble splashback, stainless steel appliances, light hardwood floors, with island, brown floor and white benchtop.

Cabinetry in a fresh, green color with accents of rift oak evoke a mid-century aesthetic that blends with the rest of the home.
Small midcentury u-shaped eat-in kitchen in Minneapolis with a double-bowl sink, recessed-panel cabinets, green cabinets, quartz benchtops, white splashback, ceramic splashback, stainless steel appliances, light hardwood floors, no island, brown floor and white benchtop.
Small midcentury u-shaped eat-in kitchen in Minneapolis with a double-bowl sink, recessed-panel cabinets, green cabinets, quartz benchtops, white splashback, ceramic splashback, stainless steel appliances, light hardwood floors, no island, brown floor and white benchtop.

This is an example of a mid-sized scandinavian open plan kitchen in London with an integrated sink, flat-panel cabinets, green cabinets, white splashback, ceramic splashback, coloured appliances, laminate floors, with island and grey floor.

This 1956 John Calder Mackay home had been poorly renovated in years past. We kept the 1400 sqft footprint of the home, but re-oriented and re-imagined the bland white kitchen to a midcentury olive green kitchen that opened up the sight lines to the wall of glass facing the rear yard. We chose materials that felt authentic and appropriate for the house: handmade glazed ceramics, bricks inspired by the California coast, natural white oaks heavy in grain, and honed marbles in complementary hues to the earth tones we peppered throughout the hard and soft finishes. This project was featured in the Wall Street Journal in April 2022.

View of kitchen galley through to dining room. Undermount sink with pull-down faucet, 24" speed oven, dishwasher, with the induction cooktop and fridge opposite. Stacked cabinets with LED lighting add display storage.

Sage green kitchen and open plan living space in a newly converted Victorian terrace flat.
Photo of a mid-sized scandinavian galley open plan kitchen in London with a farmhouse sink, flat-panel cabinets, green cabinets, white splashback, marble splashback, black appliances, medium hardwood floors, no island, beige floor, white benchtop and quartzite benchtops.
Photo of a mid-sized scandinavian galley open plan kitchen in London with a farmhouse sink, flat-panel cabinets, green cabinets, white splashback, marble splashback, black appliances, medium hardwood floors, no island, beige floor, white benchtop and quartzite benchtops.

Create a space with bold contemporary colors that also hint to our Mexican heritage.
Design ideas for a mid-sized u-shaped eat-in kitchen in Albuquerque with green cabinets, multi-coloured splashback, subway tile splashback, stainless steel appliances, terra-cotta floors, with island, orange floor and multi-coloured benchtop.
Design ideas for a mid-sized u-shaped eat-in kitchen in Albuquerque with green cabinets, multi-coloured splashback, subway tile splashback, stainless steel appliances, terra-cotta floors, with island, orange floor and multi-coloured benchtop.

Design ideas for a traditional kitchen in Boston with an undermount sink, glass-front cabinets, green cabinets, black splashback, stainless steel appliances, with island and black benchtop.

Inspiration for a small contemporary single-wall kitchen in Houston with a single-bowl sink, flat-panel cabinets, green cabinets, green splashback, subway tile splashback, panelled appliances and concrete floors.

KitchenCRATE Custom Arrowwood Drive | Countertop: Bedrosians Glacier White Quartzite | Backsplash: Bedrosians Cloe Tile in White | Sink: Blanco Diamond Super Single Bowl in Concrete Gray | Faucet: Kohler Simplice Faucet in Matte Black | Cabinet Paint (Perimeter Uppers): Sherwin-Williams Worldly Gray in Eggshell | Cabinet Paint (Lowers): Sherwin-Williams Adaptive Shade in Eggshell | Cabinet Paint (Island): Sherwin-Williams Rosemary in Eggshell | Wall Paint: Sherwin-Williams Pearly White in Eggshell | For more visit: https://kbcrate.com/kitchencrate-custom-arrowwood-drive-in-riverbank-ca-is-complete/

Large transitional single-wall open plan kitchen in Atlanta with a farmhouse sink, shaker cabinets, green cabinets, quartzite benchtops, white splashback, engineered quartz splashback, stainless steel appliances, light hardwood floors, with island and white benchtop.

All new Butler's Pantry space created during a kitchen remodel. Utilized original swinging door used in this 1920's home. Cherry wood counters and custom printed wallcovering for backslash, Inset cabinets in a light green painted finish compliment with the adjacent white and gray kitchen.

Photography by: Erin Konrath
Transitional u-shaped kitchen in Chicago with an undermount sink, raised-panel cabinets, green cabinets, white splashback, subway tile splashback, stainless steel appliances, dark hardwood floors, brown floor and white benchtop.
Transitional u-shaped kitchen in Chicago with an undermount sink, raised-panel cabinets, green cabinets, white splashback, subway tile splashback, stainless steel appliances, dark hardwood floors, brown floor and white benchtop.

Inspiration for a mid-sized country single-wall kitchen in Gloucestershire with a farmhouse sink, shaker cabinets, green cabinets, wood benchtops, beige splashback, porcelain splashback, ceramic floors and grey floor.
Kitchen with Green Cabinets Design Ideas
5