Kitchen with a Double-bowl Sink and Green Floor Design Ideas
Sort by:Popular Today
1 - 20 of 57 photos

Liadesign
Photo of a small contemporary galley separate kitchen in Milan with a double-bowl sink, flat-panel cabinets, blue cabinets, quartz benchtops, white splashback, engineered quartz splashback, stainless steel appliances, cement tiles, no island, green floor, white benchtop and recessed.
Photo of a small contemporary galley separate kitchen in Milan with a double-bowl sink, flat-panel cabinets, blue cabinets, quartz benchtops, white splashback, engineered quartz splashback, stainless steel appliances, cement tiles, no island, green floor, white benchtop and recessed.
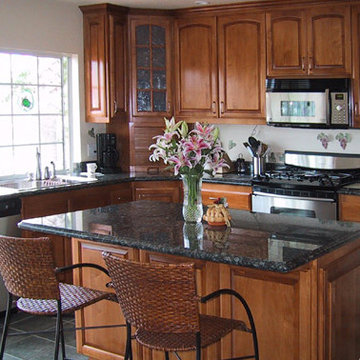
Mid-sized traditional l-shaped open plan kitchen in San Diego with a double-bowl sink, raised-panel cabinets, medium wood cabinets, granite benchtops, stainless steel appliances, slate floors, with island and green floor.
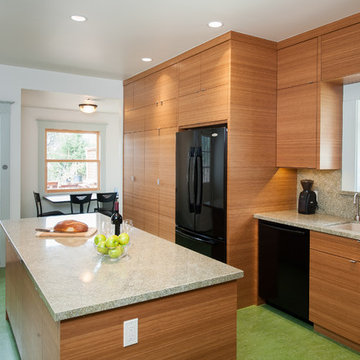
Treve Johnson Photography. This kitchen features Amber 3 ply bamboo cabinets - the bamboo is crossed up in the lay up of the plywood, adding strength and also a nice feature when the doors are open. The interior of the cabinets are made from pre finished maple plywood. Custom features include the island, the stacked washer dryer cabinet, a four bin pull-out garbage unit, and corner hardware on the top and bottom of each corner cabinet.
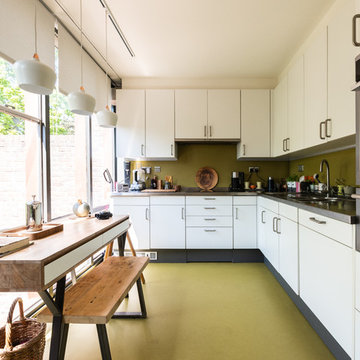
Anton Rodriguez
Mid-sized midcentury l-shaped eat-in kitchen in London with flat-panel cabinets, white cabinets, granite benchtops, green splashback, stainless steel appliances, no island, green floor, black benchtop and a double-bowl sink.
Mid-sized midcentury l-shaped eat-in kitchen in London with flat-panel cabinets, white cabinets, granite benchtops, green splashback, stainless steel appliances, no island, green floor, black benchtop and a double-bowl sink.
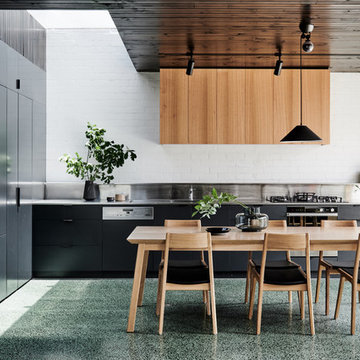
Tom Blachford
Inspiration for a large contemporary single-wall open plan kitchen in Melbourne with a double-bowl sink, flat-panel cabinets, black cabinets, stainless steel benchtops, brick splashback, stainless steel appliances, concrete floors, no island and green floor.
Inspiration for a large contemporary single-wall open plan kitchen in Melbourne with a double-bowl sink, flat-panel cabinets, black cabinets, stainless steel benchtops, brick splashback, stainless steel appliances, concrete floors, no island and green floor.
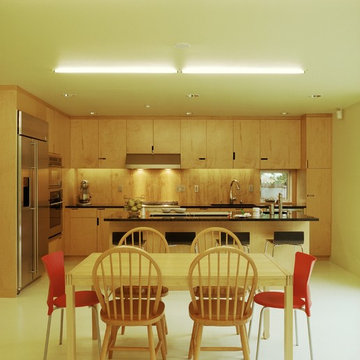
Kitchen is open to dining room. Photo by John Clark
Design ideas for a mid-sized modern l-shaped eat-in kitchen in Seattle with a double-bowl sink, flat-panel cabinets, light wood cabinets, granite benchtops, stainless steel appliances, concrete floors, with island, green floor and black benchtop.
Design ideas for a mid-sized modern l-shaped eat-in kitchen in Seattle with a double-bowl sink, flat-panel cabinets, light wood cabinets, granite benchtops, stainless steel appliances, concrete floors, with island, green floor and black benchtop.
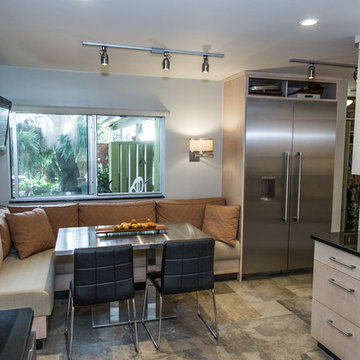
This kitchen is fit for a chef with its clean design, L-shaped counter space, and Thermador Professional Series Range and Refrigerator. Flat panel cabinets with a maple finish create a contemporary look that balances with the earthy green slate tile backsplash and flooring.
There are several custom spaces in this kitchen including the eat-in space with banquette, large custom bookshelf, and custom storage area with large cubbies for dishes and smaller ones for wine bottles.
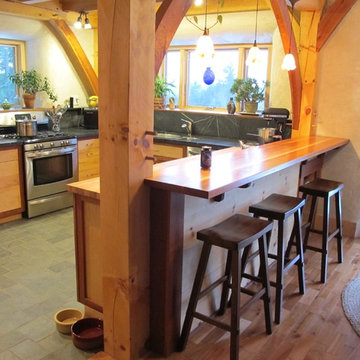
Design ideas for a mid-sized arts and crafts u-shaped eat-in kitchen in Burlington with a double-bowl sink, flat-panel cabinets, light wood cabinets, marble benchtops, grey splashback, stone slab splashback, stainless steel appliances, slate floors, a peninsula and green floor.
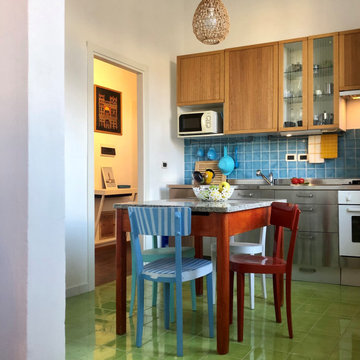
Una cucina comoda per preparare cose buone
Design ideas for a small contemporary single-wall eat-in kitchen in Florence with a double-bowl sink, light wood cabinets, stainless steel benchtops, blue splashback, ceramic splashback, stainless steel appliances, ceramic floors and green floor.
Design ideas for a small contemporary single-wall eat-in kitchen in Florence with a double-bowl sink, light wood cabinets, stainless steel benchtops, blue splashback, ceramic splashback, stainless steel appliances, ceramic floors and green floor.
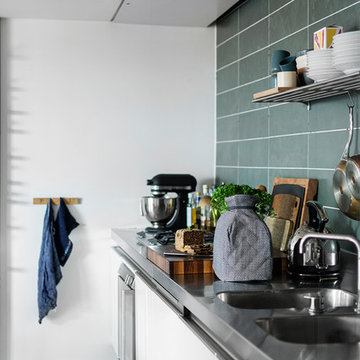
A little story © 2019 Houzz
Inspiration for a scandinavian kitchen in Aarhus with a double-bowl sink, flat-panel cabinets, white cabinets, stainless steel benchtops, green splashback, stainless steel appliances, green floor and grey benchtop.
Inspiration for a scandinavian kitchen in Aarhus with a double-bowl sink, flat-panel cabinets, white cabinets, stainless steel benchtops, green splashback, stainless steel appliances, green floor and grey benchtop.
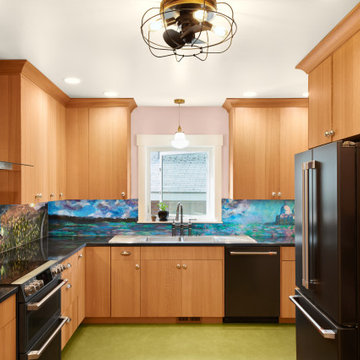
This is an example of a large contemporary l-shaped separate kitchen in Boise with a double-bowl sink, flat-panel cabinets, light wood cabinets, quartzite benchtops, multi-coloured splashback, black appliances, no island, green floor and black benchtop.
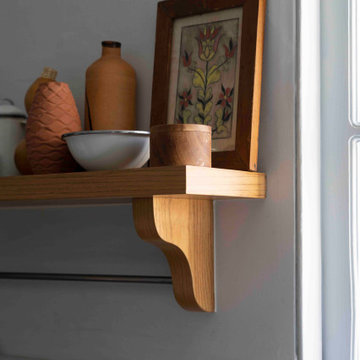
Detalles | Proyecto P-D7
Design ideas for a small traditional single-wall kitchen pantry in Mexico City with a double-bowl sink, glass-front cabinets, green cabinets, wood benchtops, green splashback, ceramic splashback, stainless steel appliances, cement tiles, no island, green floor and recessed.
Design ideas for a small traditional single-wall kitchen pantry in Mexico City with a double-bowl sink, glass-front cabinets, green cabinets, wood benchtops, green splashback, ceramic splashback, stainless steel appliances, cement tiles, no island, green floor and recessed.
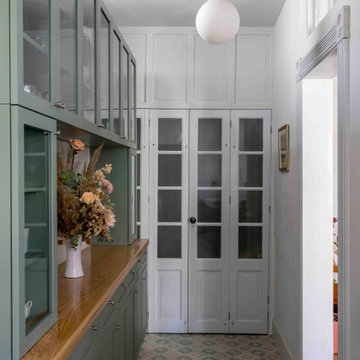
Cocina | Proyecto P-D7
This is an example of a small traditional single-wall kitchen pantry in Mexico City with a double-bowl sink, glass-front cabinets, green cabinets, wood benchtops, green splashback, ceramic splashback, stainless steel appliances, cement tiles, no island, green floor and recessed.
This is an example of a small traditional single-wall kitchen pantry in Mexico City with a double-bowl sink, glass-front cabinets, green cabinets, wood benchtops, green splashback, ceramic splashback, stainless steel appliances, cement tiles, no island, green floor and recessed.

This kitchen is fit for a chef with its clean design, L-shaped counter space, and Thermador Professional Series Range and Refrigerator. Flat panel cabinets with a maple finish create a contemporary look that balances with the earthy green slate tile backsplash and flooring.
There are several custom spaces in this kitchen including the eat-in space with banquette, large custom bookshelf, and custom storage area with large cubbies for dishes and smaller ones for wine bottles.

Liadesign
Small contemporary galley separate kitchen in Milan with a double-bowl sink, flat-panel cabinets, blue cabinets, quartz benchtops, white splashback, engineered quartz splashback, stainless steel appliances, cement tiles, no island, green floor, white benchtop and recessed.
Small contemporary galley separate kitchen in Milan with a double-bowl sink, flat-panel cabinets, blue cabinets, quartz benchtops, white splashback, engineered quartz splashback, stainless steel appliances, cement tiles, no island, green floor, white benchtop and recessed.
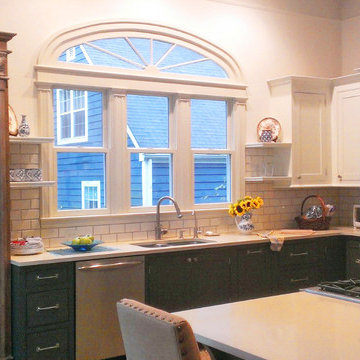
Wood hutch, custom designed around it's antique doors, adds warmth and charm. Antique salvaged window fan. Cream colored uppers and open shelf lend to airy feel.
Urbane Bronze paint from Sherwin Williams grounds the lower cabinets.
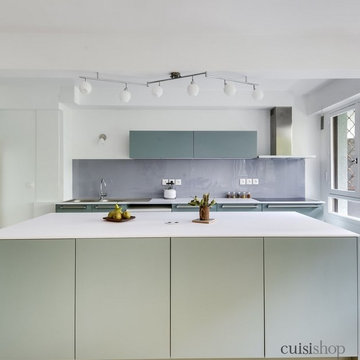
Design ideas for a large modern single-wall eat-in kitchen in Paris with with island, a double-bowl sink, flat-panel cabinets, green cabinets, laminate benchtops, grey splashback, glass sheet splashback, stainless steel appliances, cement tiles, green floor and white benchtop.
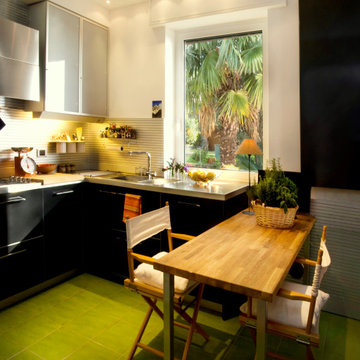
Immagine d'insieme della cucina con il tavolo in listellare di legno e le sedie 'da regista' in cotone ecrù
Inspiration for a mid-sized modern l-shaped kitchen in Other with a double-bowl sink, stainless steel benchtops, ceramic floors and green floor.
Inspiration for a mid-sized modern l-shaped kitchen in Other with a double-bowl sink, stainless steel benchtops, ceramic floors and green floor.
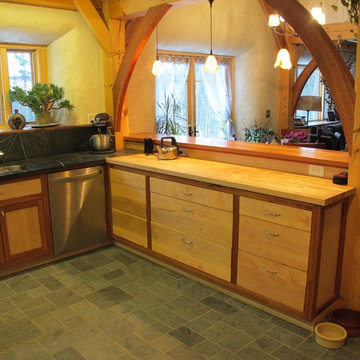
Design ideas for a mid-sized arts and crafts eat-in kitchen in Burlington with a double-bowl sink, recessed-panel cabinets, light wood cabinets, soapstone benchtops, grey splashback, stone slab splashback, stainless steel appliances, slate floors, a peninsula and green floor.
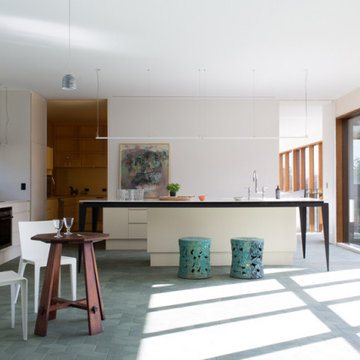
The kitchen design drew ideas from a farmhouse kitchen. A modern island bench was designed like a 'table' for practical purposes and social interaction.
Kitchen with a Double-bowl Sink and Green Floor Design Ideas
1