Kitchen with Coloured Appliances and Green Floor Design Ideas
Refine by:
Budget
Sort by:Popular Today
1 - 20 of 32 photos
Item 1 of 3

Large eclectic eat-in kitchen in Los Angeles with a farmhouse sink, shaker cabinets, quartz benchtops, white splashback, coloured appliances, ceramic floors, green floor, white benchtop and wallpaper.
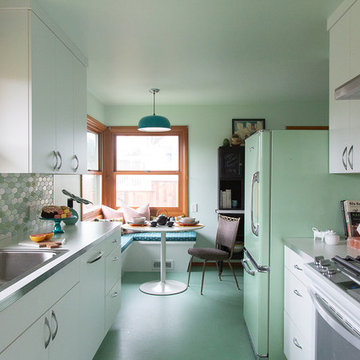
This little kitchen didn't even know it could have this much soul. The home of a local Portland Oregon tile artist/manufacturers, we went full retro green in this kitchen remodel.
Schweitzer Creative
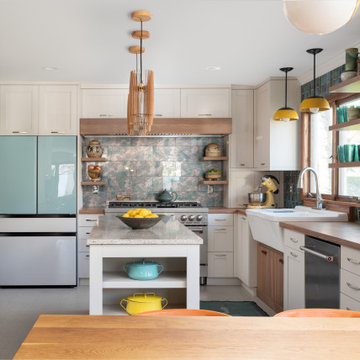
Mid-sized midcentury u-shaped open plan kitchen in Minneapolis with a farmhouse sink, shaker cabinets, white cabinets, laminate benchtops, blue splashback, glass tile splashback, coloured appliances, vinyl floors, with island, green floor and brown benchtop.
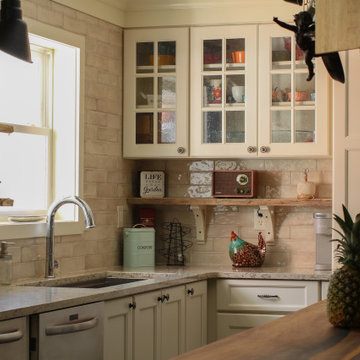
Photo of a mid-sized country u-shaped separate kitchen in Detroit with a farmhouse sink, recessed-panel cabinets, white cabinets, quartz benchtops, beige splashback, subway tile splashback, coloured appliances, slate floors, with island, green floor and beige benchtop.
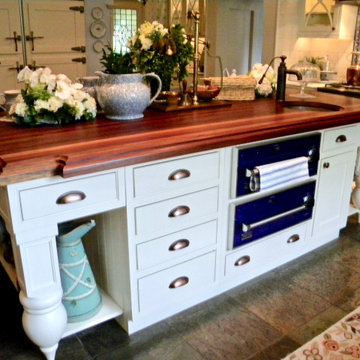
Two warming drawers in beautiful blue accent this gorgeous island
Large traditional u-shaped kitchen pantry in Boston with an undermount sink, beaded inset cabinets, white cabinets, wood benchtops, white splashback, ceramic splashback, coloured appliances, slate floors, with island, green floor and white benchtop.
Large traditional u-shaped kitchen pantry in Boston with an undermount sink, beaded inset cabinets, white cabinets, wood benchtops, white splashback, ceramic splashback, coloured appliances, slate floors, with island, green floor and white benchtop.

住み継いだ家
本計画は、築32年の古家のリノベーションの計画です。
昔ながらの住宅のため、脱衣室がなく、田の字型に区切られた住宅でした。
1F部分は、スケルトン状態とし、水廻りの大きな改修を行いました。
既存の和室部を改修し、キッチンスペースにリノベーションしました。
キッチンは壁掛けとし、アイランドカウンターを設け趣味である料理などを楽しめるスペースとしました。
洋室だった部分をリビングスペースに変更し、LDKの一体となったスペースを確保しました。
リビングスペースは、6畳のスペースだったため、造作でベンチを設けて狭さを解消しました。
もともとダイニングであったスペースの一角には、寝室スペースを設け
ほとんどの生活スペースを1Fで完結できる間取りとしました。
また、猫との生活も想定されていましたので、ペットの性格にも配慮した計画としました。
内部のデザインは、合板やアイアン、アンティークな床タイルなどを仕様し、新しさの中にもなつかしさのある落ち着いた空間となっています。
断熱材から改修された空間は、機能性もデザイン性にも配慮された、居心地の良い空間となっています。
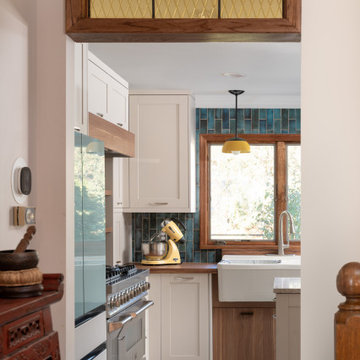
Mid-sized midcentury u-shaped open plan kitchen in Minneapolis with a farmhouse sink, shaker cabinets, white cabinets, laminate benchtops, blue splashback, glass tile splashback, coloured appliances, vinyl floors, with island, green floor and brown benchtop.
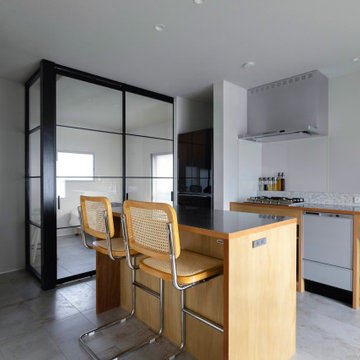
住み継いだ家
本計画は、築32年の古家のリノベーションの計画です。
昔ながらの住宅のため、脱衣室がなく、田の字型に区切られた住宅でした。
1F部分は、スケルトン状態とし、水廻りの大きな改修を行いました。
既存の和室部を改修し、キッチンスペースにリノベーションしました。
キッチンは壁掛けとし、アイランドカウンターを設け趣味である料理などを楽しめるスペースとしました。
洋室だった部分をリビングスペースに変更し、LDKの一体となったスペースを確保しました。
リビングスペースは、6畳のスペースだったため、造作でベンチを設けて狭さを解消しました。
もともとダイニングであったスペースの一角には、寝室スペースを設け
ほとんどの生活スペースを1Fで完結できる間取りとしました。
また、猫との生活も想定されていましたので、ペットの性格にも配慮した計画としました。
内部のデザインは、合板やアイアン、アンティークな床タイルなどを仕様し、新しさの中にもなつかしさのある落ち着いた空間となっています。
断熱材から改修された空間は、機能性もデザイン性にも配慮された、居心地の良い空間となっています。
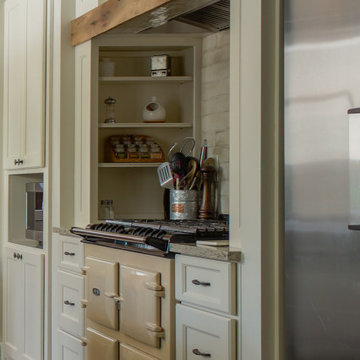
Inspiration for a mid-sized country u-shaped separate kitchen in Detroit with a farmhouse sink, recessed-panel cabinets, white cabinets, quartz benchtops, beige splashback, subway tile splashback, coloured appliances, slate floors, with island, green floor and beige benchtop.
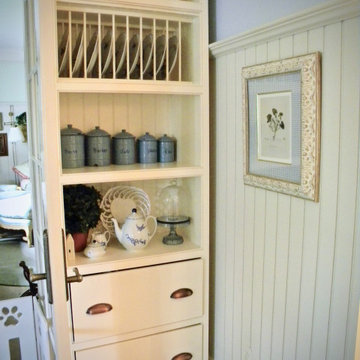
custom hutch cabinet to match the existing kitchen. Note the details of the feet match the legs on the island!
Inspiration for a large traditional u-shaped kitchen pantry in Boston with an undermount sink, beaded inset cabinets, white cabinets, wood benchtops, white splashback, ceramic splashback, coloured appliances, slate floors, with island, green floor and white benchtop.
Inspiration for a large traditional u-shaped kitchen pantry in Boston with an undermount sink, beaded inset cabinets, white cabinets, wood benchtops, white splashback, ceramic splashback, coloured appliances, slate floors, with island, green floor and white benchtop.

This is an example of a large eclectic eat-in kitchen in Los Angeles with a farmhouse sink, shaker cabinets, quartz benchtops, white splashback, coloured appliances, ceramic floors, green floor, white benchtop and wallpaper.
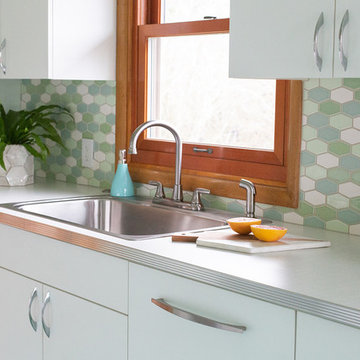
We love the 50's and we love this tile.
Schweitzer Creative
Photo of a small midcentury galley eat-in kitchen in Portland with a drop-in sink, flat-panel cabinets, white cabinets, laminate benchtops, multi-coloured splashback, ceramic splashback, coloured appliances, linoleum floors, no island, green floor and white benchtop.
Photo of a small midcentury galley eat-in kitchen in Portland with a drop-in sink, flat-panel cabinets, white cabinets, laminate benchtops, multi-coloured splashback, ceramic splashback, coloured appliances, linoleum floors, no island, green floor and white benchtop.
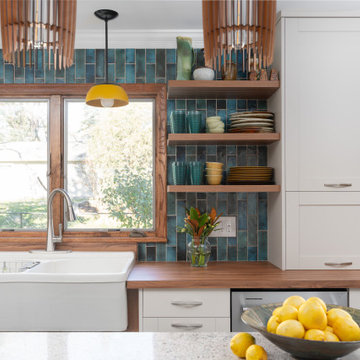
Inspiration for a mid-sized midcentury u-shaped open plan kitchen in Minneapolis with a farmhouse sink, shaker cabinets, white cabinets, laminate benchtops, blue splashback, glass tile splashback, coloured appliances, vinyl floors, with island, green floor and brown benchtop.
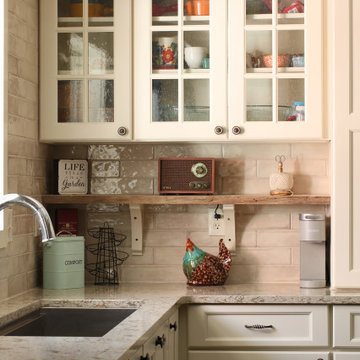
Inspiration for a mid-sized country u-shaped separate kitchen in Detroit with a farmhouse sink, recessed-panel cabinets, white cabinets, quartz benchtops, beige splashback, subway tile splashback, coloured appliances, slate floors, with island, green floor and beige benchtop.
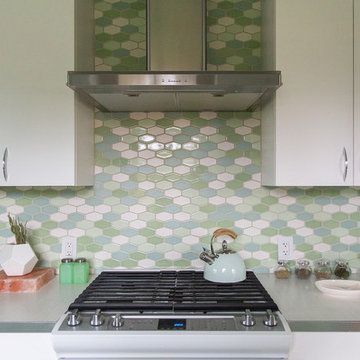
The original floor plan of the kitchen changed very little, with the exception of centering the range to get some landing space on either side.
Schweitzer Creative

Photo of a large eclectic eat-in kitchen in Los Angeles with a farmhouse sink, shaker cabinets, quartz benchtops, white splashback, coloured appliances, ceramic floors, green floor, white benchtop and wallpaper.
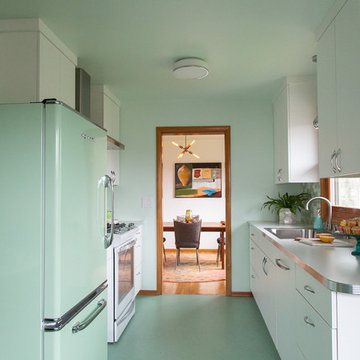
Clayhaus tile, marmoelum floors, panel ready dishwasher, *Big Chill Refrigerator*, and a fully embraced monochromatic color scheme.
Schweitzer Creative

Design ideas for a mid-sized midcentury u-shaped open plan kitchen in Minneapolis with a farmhouse sink, shaker cabinets, white cabinets, laminate benchtops, blue splashback, glass tile splashback, coloured appliances, vinyl floors, with island, brown benchtop and green floor.
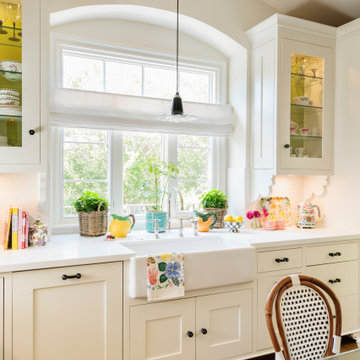
Inspiration for a large eclectic eat-in kitchen in Los Angeles with a farmhouse sink, shaker cabinets, quartz benchtops, white splashback, coloured appliances, ceramic floors, green floor, white benchtop and wallpaper.
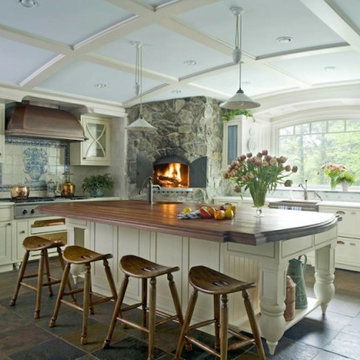
This beautiful beaded inset white kitchen was on the cover of Beautiful Kitchens magazine!
Design ideas for a large traditional u-shaped kitchen pantry in Boston with an undermount sink, beaded inset cabinets, white cabinets, wood benchtops, white splashback, ceramic splashback, coloured appliances, slate floors, with island, green floor and white benchtop.
Design ideas for a large traditional u-shaped kitchen pantry in Boston with an undermount sink, beaded inset cabinets, white cabinets, wood benchtops, white splashback, ceramic splashback, coloured appliances, slate floors, with island, green floor and white benchtop.
Kitchen with Coloured Appliances and Green Floor Design Ideas
1