Kitchen with Concrete Floors and Green Floor Design Ideas
Refine by:
Budget
Sort by:Popular Today
1 - 20 of 56 photos
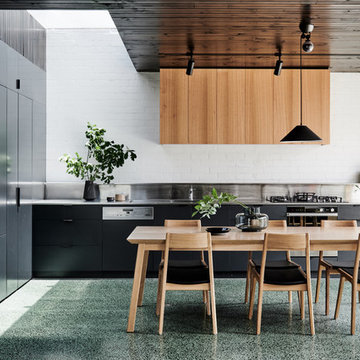
Tom Blachford
Inspiration for a large contemporary single-wall open plan kitchen in Melbourne with a double-bowl sink, flat-panel cabinets, black cabinets, stainless steel benchtops, brick splashback, stainless steel appliances, concrete floors, no island and green floor.
Inspiration for a large contemporary single-wall open plan kitchen in Melbourne with a double-bowl sink, flat-panel cabinets, black cabinets, stainless steel benchtops, brick splashback, stainless steel appliances, concrete floors, no island and green floor.
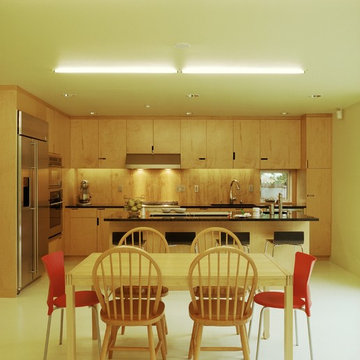
Kitchen is open to dining room. Photo by John Clark
Design ideas for a mid-sized modern l-shaped eat-in kitchen in Seattle with a double-bowl sink, flat-panel cabinets, light wood cabinets, granite benchtops, stainless steel appliances, concrete floors, with island, green floor and black benchtop.
Design ideas for a mid-sized modern l-shaped eat-in kitchen in Seattle with a double-bowl sink, flat-panel cabinets, light wood cabinets, granite benchtops, stainless steel appliances, concrete floors, with island, green floor and black benchtop.
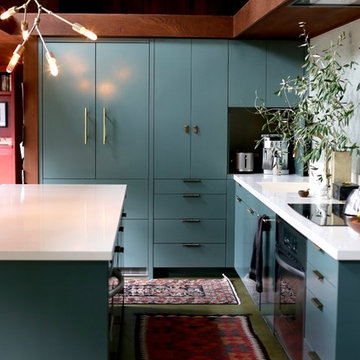
debra szidon
Inspiration for a mid-sized transitional galley eat-in kitchen in San Francisco with an integrated sink, flat-panel cabinets, green cabinets, granite benchtops, green splashback, concrete floors, with island and green floor.
Inspiration for a mid-sized transitional galley eat-in kitchen in San Francisco with an integrated sink, flat-panel cabinets, green cabinets, granite benchtops, green splashback, concrete floors, with island and green floor.
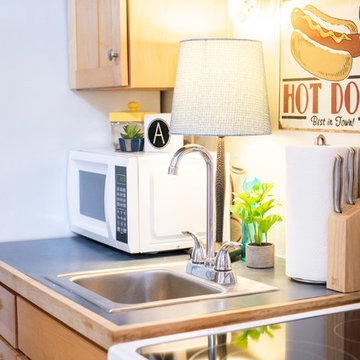
Photo of a small eclectic single-wall kitchen pantry in Albuquerque with a drop-in sink, shaker cabinets, light wood cabinets, laminate benchtops, white appliances, concrete floors, no island, green floor and blue benchtop.
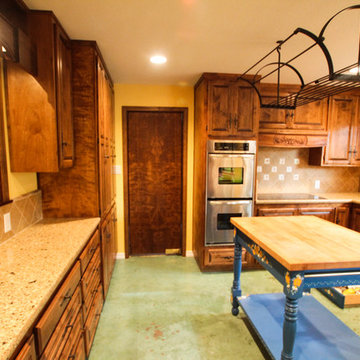
Kassidy Love Photography
Mid-sized traditional u-shaped separate kitchen in San Francisco with an undermount sink, shaker cabinets, medium wood cabinets, quartz benchtops, beige splashback, ceramic splashback, stainless steel appliances, concrete floors, with island and green floor.
Mid-sized traditional u-shaped separate kitchen in San Francisco with an undermount sink, shaker cabinets, medium wood cabinets, quartz benchtops, beige splashback, ceramic splashback, stainless steel appliances, concrete floors, with island and green floor.
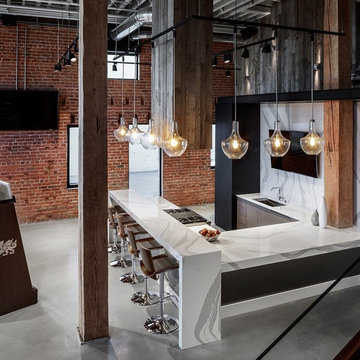
This Cambria, Britannica looks beautiful in this industrial loft apartment! Come into DeHaan Tile & Floor Covering to check out more Cambria Tops!
This is an example of a large industrial u-shaped open plan kitchen in Grand Rapids with a drop-in sink, flat-panel cabinets, brown cabinets, quartz benchtops, white splashback, stone slab splashback, stainless steel appliances, concrete floors, a peninsula and green floor.
This is an example of a large industrial u-shaped open plan kitchen in Grand Rapids with a drop-in sink, flat-panel cabinets, brown cabinets, quartz benchtops, white splashback, stone slab splashback, stainless steel appliances, concrete floors, a peninsula and green floor.
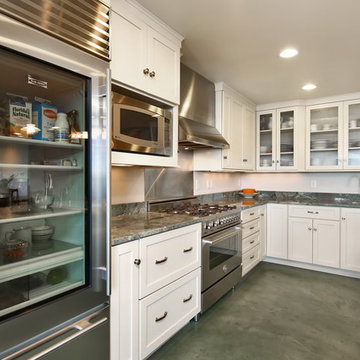
Photography by Radley Muller Photography
Design by Cirrus Design
Interior Design by Brady Interior Design Services
Beach style u-shaped kitchen in Seattle with an undermount sink, glass-front cabinets, white cabinets, granite benchtops, grey splashback, stone slab splashback, stainless steel appliances, concrete floors, a peninsula, green floor and grey benchtop.
Beach style u-shaped kitchen in Seattle with an undermount sink, glass-front cabinets, white cabinets, granite benchtops, grey splashback, stone slab splashback, stainless steel appliances, concrete floors, a peninsula, green floor and grey benchtop.
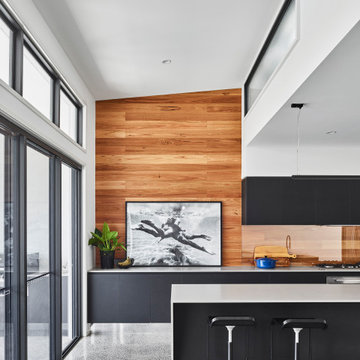
This is an example of a mid-sized contemporary galley eat-in kitchen in Sunshine Coast with an undermount sink, black cabinets, concrete benchtops, timber splashback, stainless steel appliances, concrete floors, with island, green floor, white benchtop and vaulted.
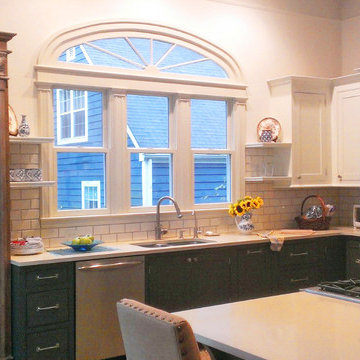
Wood hutch, custom designed around it's antique doors, adds warmth and charm. Antique salvaged window fan. Cream colored uppers and open shelf lend to airy feel.
Urbane Bronze paint from Sherwin Williams grounds the lower cabinets.
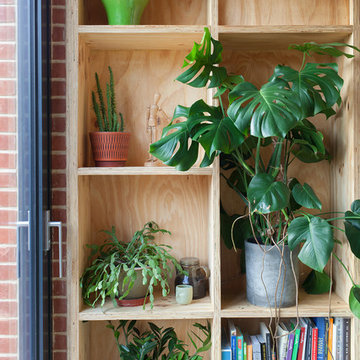
Megan Taylor
Photo of a mid-sized scandinavian galley eat-in kitchen in London with flat-panel cabinets, medium wood cabinets, concrete benchtops, pink splashback, ceramic splashback, panelled appliances, concrete floors, with island, green floor and grey benchtop.
Photo of a mid-sized scandinavian galley eat-in kitchen in London with flat-panel cabinets, medium wood cabinets, concrete benchtops, pink splashback, ceramic splashback, panelled appliances, concrete floors, with island, green floor and grey benchtop.
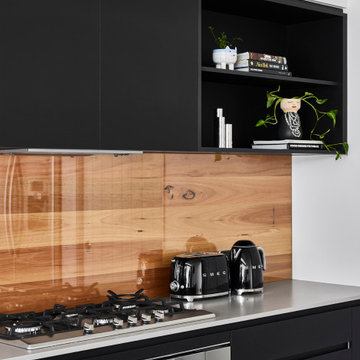
Design ideas for a mid-sized modern galley eat-in kitchen in Sunshine Coast with an undermount sink, black cabinets, concrete benchtops, timber splashback, stainless steel appliances, concrete floors, with island, green floor and white benchtop.

Photography by Radley Muller Photography
Design by Cirrus Design
Interior Design by Brady Interior Design Services
Inspiration for a beach style u-shaped kitchen in Seattle with an undermount sink, glass-front cabinets, white cabinets, granite benchtops, grey splashback, stone slab splashback, stainless steel appliances, concrete floors, a peninsula, green floor and grey benchtop.
Inspiration for a beach style u-shaped kitchen in Seattle with an undermount sink, glass-front cabinets, white cabinets, granite benchtops, grey splashback, stone slab splashback, stainless steel appliances, concrete floors, a peninsula, green floor and grey benchtop.
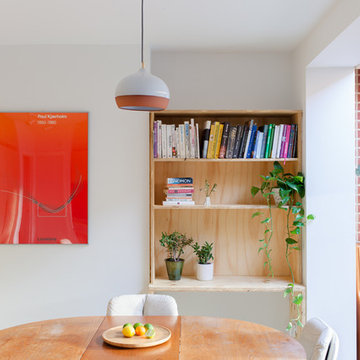
Megan Taylor
Inspiration for a mid-sized scandinavian galley eat-in kitchen in London with flat-panel cabinets, medium wood cabinets, concrete benchtops, pink splashback, ceramic splashback, panelled appliances, concrete floors, with island, green floor and grey benchtop.
Inspiration for a mid-sized scandinavian galley eat-in kitchen in London with flat-panel cabinets, medium wood cabinets, concrete benchtops, pink splashback, ceramic splashback, panelled appliances, concrete floors, with island, green floor and grey benchtop.
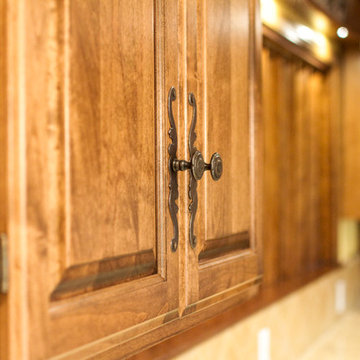
Kassidy Love Photography
Design ideas for a mid-sized traditional u-shaped separate kitchen in San Francisco with an undermount sink, shaker cabinets, medium wood cabinets, quartz benchtops, beige splashback, ceramic splashback, stainless steel appliances, concrete floors, with island and green floor.
Design ideas for a mid-sized traditional u-shaped separate kitchen in San Francisco with an undermount sink, shaker cabinets, medium wood cabinets, quartz benchtops, beige splashback, ceramic splashback, stainless steel appliances, concrete floors, with island and green floor.
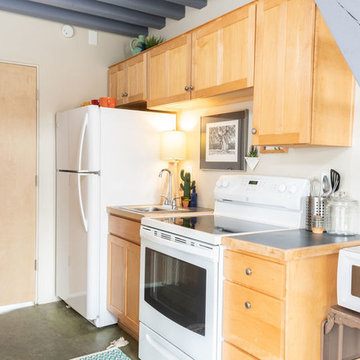
Photo of a small modern kitchen in Albuquerque with a single-bowl sink, shaker cabinets, white appliances, concrete floors and green floor.
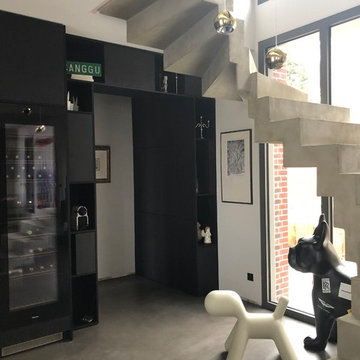
La Cuisine Schröeder et sa cave à vin
Escalier Béton
Fenêtre métal gris
Chien Magis dessiné par le designer Eero Aarnio
en polyéthylène usage indoor ou outdoor.
Création & Photos www.homeattitudes.net
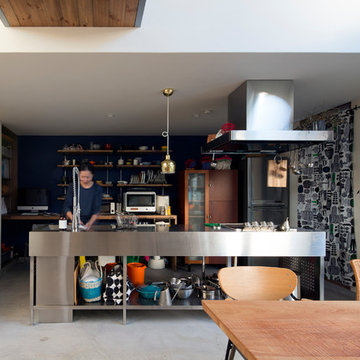
Inspiration for an industrial kitchen in Sapporo with a single-bowl sink, open cabinets, stainless steel benchtops, concrete floors, with island and green floor.
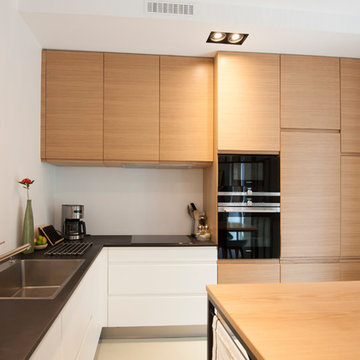
Laurence Papoutchian
Design ideas for a contemporary l-shaped separate kitchen in Lyon with a single-bowl sink, flat-panel cabinets, light wood cabinets, laminate benchtops, panelled appliances, concrete floors, with island and green floor.
Design ideas for a contemporary l-shaped separate kitchen in Lyon with a single-bowl sink, flat-panel cabinets, light wood cabinets, laminate benchtops, panelled appliances, concrete floors, with island and green floor.
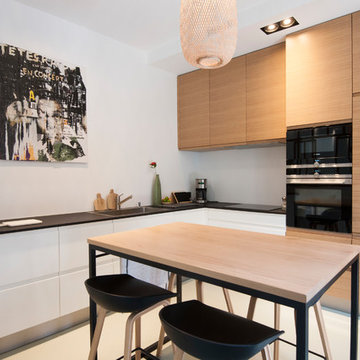
Laurence Papoutchian
Photo of a contemporary l-shaped separate kitchen in Lyon with a single-bowl sink, flat-panel cabinets, light wood cabinets, laminate benchtops, panelled appliances, concrete floors, with island and green floor.
Photo of a contemporary l-shaped separate kitchen in Lyon with a single-bowl sink, flat-panel cabinets, light wood cabinets, laminate benchtops, panelled appliances, concrete floors, with island and green floor.
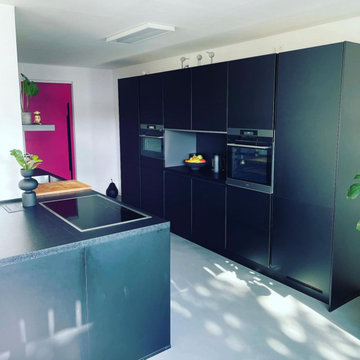
Contemporary galley open plan kitchen with flat-panel cabinets, black cabinets, concrete floors and green floor.
Kitchen with Concrete Floors and Green Floor Design Ideas
1