Kitchen with Green Floor Design Ideas
Refine by:
Budget
Sort by:Popular Today
1 - 20 of 939 photos
Item 1 of 2

CURVES & TEXTURE
- Custom designed & manufactured cabinetry in 'matte black' polyurethane
- Large custom curved cabinetry
- Feature vertical slates around the island
- Curved timber grain floating shelf with recessed LED strip lighting
- Large bifold appliance cabinet with timber grain internals
- 20mm thick Caesarstone 'Jet Black' benchtop
- Feature textured matte black splashback tile
- Lo & Co matte black hardware
- Blum hardware
Sheree Bounassif, Kitchens by Emanuel
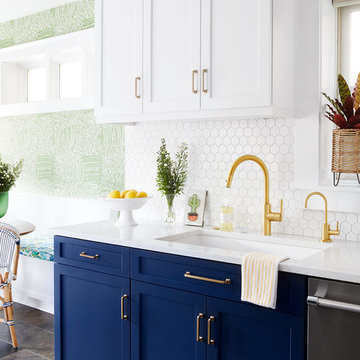
Photo: Dustin Halleck
Photo of a contemporary galley open plan kitchen in Chicago with a single-bowl sink, shaker cabinets, blue cabinets, quartz benchtops, white splashback, ceramic splashback, stainless steel appliances, slate floors, no island, green floor and white benchtop.
Photo of a contemporary galley open plan kitchen in Chicago with a single-bowl sink, shaker cabinets, blue cabinets, quartz benchtops, white splashback, ceramic splashback, stainless steel appliances, slate floors, no island, green floor and white benchtop.

Design ideas for a mid-sized midcentury u-shaped open plan kitchen in Minneapolis with a farmhouse sink, shaker cabinets, white cabinets, laminate benchtops, blue splashback, glass tile splashback, coloured appliances, vinyl floors, with island, brown benchtop and green floor.

Кухня
Photo of a mid-sized traditional single-wall eat-in kitchen in Moscow with an undermount sink, recessed-panel cabinets, green cabinets, quartz benchtops, white splashback, engineered quartz splashback, stainless steel appliances, porcelain floors, with island, green floor, white benchtop and recessed.
Photo of a mid-sized traditional single-wall eat-in kitchen in Moscow with an undermount sink, recessed-panel cabinets, green cabinets, quartz benchtops, white splashback, engineered quartz splashback, stainless steel appliances, porcelain floors, with island, green floor, white benchtop and recessed.

Photo of a large eclectic eat-in kitchen in Los Angeles with a farmhouse sink, shaker cabinets, quartz benchtops, white splashback, coloured appliances, ceramic floors, green floor, white benchtop and wallpaper.

Design ideas for a mid-sized contemporary open plan kitchen in Lyon with an integrated sink, beaded inset cabinets, white cabinets, laminate benchtops, white splashback, panelled appliances, cement tiles, with island, green floor and grey benchtop.
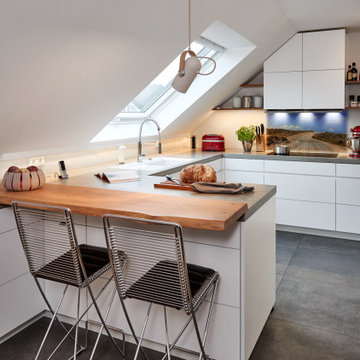
Design ideas for a mid-sized contemporary u-shaped eat-in kitchen in Dortmund with an undermount sink, flat-panel cabinets, white cabinets, tile benchtops, white splashback, glass sheet splashback, black appliances, ceramic floors, no island, green floor and grey benchtop.
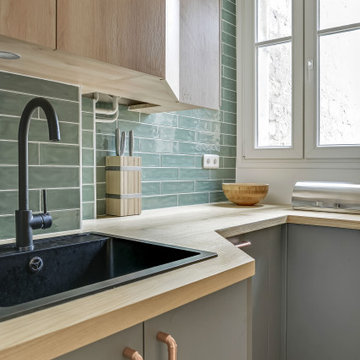
This is an example of an industrial single-wall separate kitchen in Paris with a single-bowl sink, beaded inset cabinets, light wood cabinets, wood benchtops, green splashback, subway tile splashback, panelled appliances, cement tiles, no island, green floor and brown benchtop.
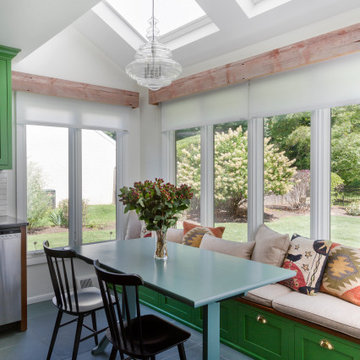
Inspiration for a mid-sized eclectic l-shaped eat-in kitchen in Philadelphia with an undermount sink, shaker cabinets, green cabinets, granite benchtops, white splashback, ceramic splashback, stainless steel appliances, slate floors, with island, green floor and black benchtop.
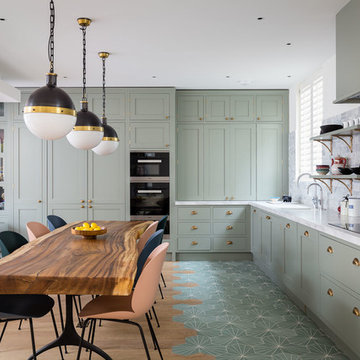
Design ideas for a transitional l-shaped open plan kitchen in London with shaker cabinets, green cabinets, marble splashback, black appliances, green floor and white benchtop.
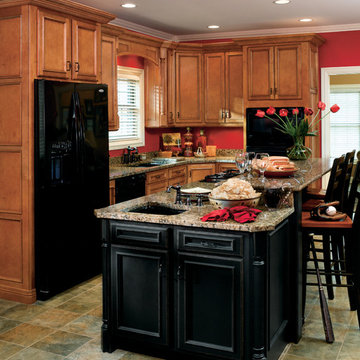
This is an example of a mid-sized traditional l-shaped separate kitchen in Other with an undermount sink, recessed-panel cabinets, medium wood cabinets, granite benchtops, black appliances, slate floors, with island, green floor and beige benchtop.

Design ideas for a contemporary kitchen in London with an undermount sink, flat-panel cabinets, pink cabinets, concrete benchtops, white splashback, ceramic splashback, linoleum floors, with island, green floor, grey benchtop and timber.

Rénovation complète d'un bel haussmannien de 112m2 avec le déplacement de la cuisine dans l'espace à vivre. Ouverture des cloisons et création d'une cuisine ouverte avec ilot. Création de plusieurs aménagements menuisés sur mesure dont bibliothèque et dressings. Rénovation de deux salle de bains.
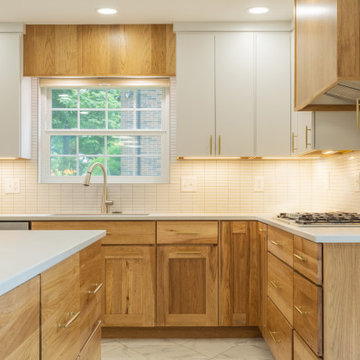
This is an example of a mid-sized midcentury l-shaped separate kitchen in Other with an undermount sink, flat-panel cabinets, medium wood cabinets, quartz benchtops, white splashback, porcelain splashback, stainless steel appliances, porcelain floors, with island, green floor and white benchtop.

Liadesign
Small contemporary galley separate kitchen with a double-bowl sink, flat-panel cabinets, blue cabinets, quartz benchtops, white splashback, engineered quartz splashback, stainless steel appliances, cement tiles, no island, green floor, white benchtop and recessed.
Small contemporary galley separate kitchen with a double-bowl sink, flat-panel cabinets, blue cabinets, quartz benchtops, white splashback, engineered quartz splashback, stainless steel appliances, cement tiles, no island, green floor, white benchtop and recessed.
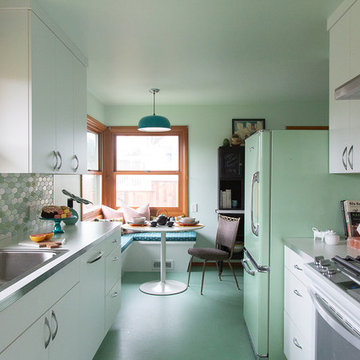
This little kitchen didn't even know it could have this much soul. The home of a local Portland Oregon tile artist/manufacturers, we went full retro green in this kitchen remodel.
Schweitzer Creative
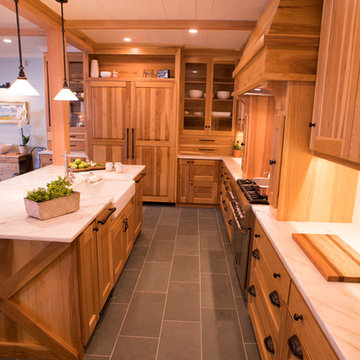
Vermont made Hickory Cabinets, Danby Vermont Marble counters and slate floors. Photo by Caleb Kenna
Mid-sized country u-shaped kitchen in Burlington with a farmhouse sink, shaker cabinets, medium wood cabinets, marble benchtops, white splashback, marble splashback, slate floors and green floor.
Mid-sized country u-shaped kitchen in Burlington with a farmhouse sink, shaker cabinets, medium wood cabinets, marble benchtops, white splashback, marble splashback, slate floors and green floor.

Inspiration for a contemporary kitchen in London with an undermount sink, flat-panel cabinets, pink cabinets, concrete benchtops, white splashback, ceramic splashback, linoleum floors, with island, green floor, grey benchtop and timber.
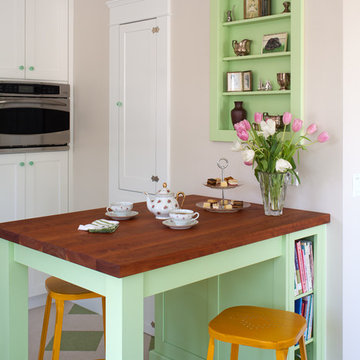
A built in table accented in a spring green became the focal point of the room. It was finished with a planked cherry wood top to compliment the color of the back door and built in cabinets in the adjacent dining area. A wall niche was added where an unnecessary door once led to the master closet, providing a display space for family heirlooms and collectables.tall cabinet

This is an example of a large eclectic eat-in kitchen in Los Angeles with a farmhouse sink, shaker cabinets, quartz benchtops, white splashback, coloured appliances, ceramic floors, green floor, white benchtop and wallpaper.
Kitchen with Green Floor Design Ideas
1