Kitchen with Green Floor Design Ideas
Refine by:
Budget
Sort by:Popular Today
121 - 140 of 939 photos
Item 1 of 2
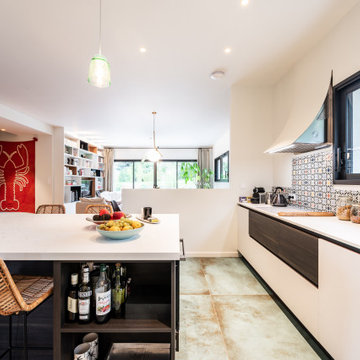
Mid-sized modern eat-in kitchen in Lyon with a single-bowl sink, white cabinets, laminate benchtops, multi-coloured splashback, ceramic splashback, black appliances, ceramic floors, with island, green floor and white benchtop.
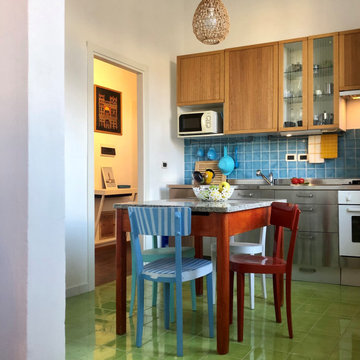
Una cucina comoda per preparare cose buone
Design ideas for a small contemporary single-wall eat-in kitchen in Florence with a double-bowl sink, light wood cabinets, stainless steel benchtops, blue splashback, ceramic splashback, stainless steel appliances, ceramic floors and green floor.
Design ideas for a small contemporary single-wall eat-in kitchen in Florence with a double-bowl sink, light wood cabinets, stainless steel benchtops, blue splashback, ceramic splashback, stainless steel appliances, ceramic floors and green floor.
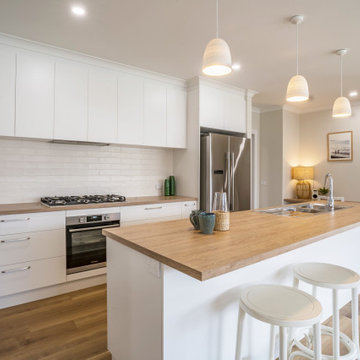
The kitchen in this home is the central hub with a generous island and close to study nook, dining and family areas
Photo of a mid-sized contemporary galley open plan kitchen in Other with a drop-in sink, flat-panel cabinets, white cabinets, laminate benchtops, white splashback, ceramic splashback, stainless steel appliances, vinyl floors, with island, green floor and brown benchtop.
Photo of a mid-sized contemporary galley open plan kitchen in Other with a drop-in sink, flat-panel cabinets, white cabinets, laminate benchtops, white splashback, ceramic splashback, stainless steel appliances, vinyl floors, with island, green floor and brown benchtop.
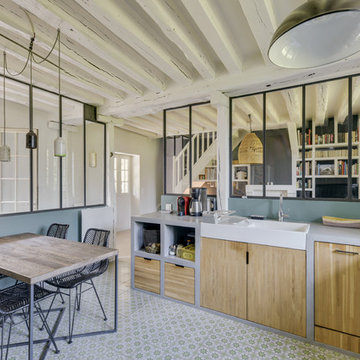
Frédéric Bali
This is an example of a large industrial l-shaped separate kitchen in Paris with a farmhouse sink, open cabinets, light wood cabinets, concrete benchtops, green splashback, black appliances, cement tiles, no island, green floor and grey benchtop.
This is an example of a large industrial l-shaped separate kitchen in Paris with a farmhouse sink, open cabinets, light wood cabinets, concrete benchtops, green splashback, black appliances, cement tiles, no island, green floor and grey benchtop.
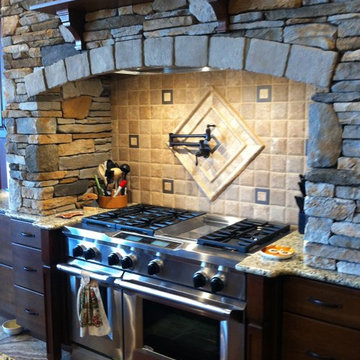
Amy Avery Shaw
Photo of an expansive country kitchen in St Louis with an undermount sink, raised-panel cabinets, dark wood cabinets, granite benchtops, beige splashback, stone tile splashback, stainless steel appliances, ceramic floors, with island and green floor.
Photo of an expansive country kitchen in St Louis with an undermount sink, raised-panel cabinets, dark wood cabinets, granite benchtops, beige splashback, stone tile splashback, stainless steel appliances, ceramic floors, with island and green floor.
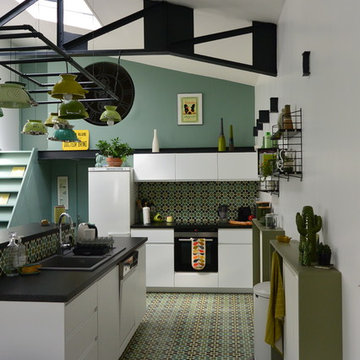
Inspiration for an eclectic l-shaped open plan kitchen in Paris with a drop-in sink, flat-panel cabinets, white cabinets, green splashback, white appliances, with island and green floor.

住み継いだ家
本計画は、築32年の古家のリノベーションの計画です。
昔ながらの住宅のため、脱衣室がなく、田の字型に区切られた住宅でした。
1F部分は、スケルトン状態とし、水廻りの大きな改修を行いました。
既存の和室部を改修し、キッチンスペースにリノベーションしました。
キッチンは壁掛けとし、アイランドカウンターを設け趣味である料理などを楽しめるスペースとしました。
洋室だった部分をリビングスペースに変更し、LDKの一体となったスペースを確保しました。
リビングスペースは、6畳のスペースだったため、造作でベンチを設けて狭さを解消しました。
もともとダイニングであったスペースの一角には、寝室スペースを設け
ほとんどの生活スペースを1Fで完結できる間取りとしました。
また、猫との生活も想定されていましたので、ペットの性格にも配慮した計画としました。
内部のデザインは、合板やアイアン、アンティークな床タイルなどを仕様し、新しさの中にもなつかしさのある落ち着いた空間となっています。
断熱材から改修された空間は、機能性もデザイン性にも配慮された、居心地の良い空間となっています。
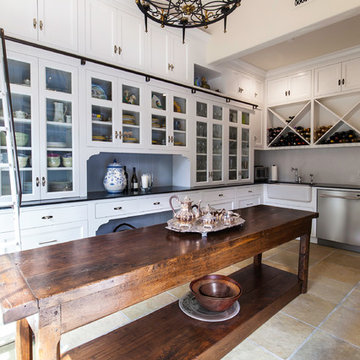
Old World Mix of Spanish and English graces this completely remodeled old home in Hope Ranch, Santa Barbara. All new painted cabinets throughout, with glossy and satin finishes mixed with antiques discovered throughout the world. A wonderful mix of the owner's antique red rugs over the slate and bleached walnut floors pared with an eclectic modern art collection give a contemporary feel to this old style villa. A new pantry crafted from the unused 'maids room' attaches to the kitchen with a glossy blue island and white cabinetry. Large red velvet drapes separate the very large great room with the limestone fireplace and oversized upholstery from the kitchen area. Upstairs the library is created from an attic space, with long cushioned window seats in a wild mix of reds and blues. Several unique upstairs rooms for guests with on suite baths in different colors and styles. Black and white bath, Red bedroom, blue bedrooms, all with unique art. Off of the master features a sun room with a long, low extra long sofa, grass shades and soft drapes.
Project Location Hope Ranch, Santa Barbara. From their beautiful resort town of Ojai, they serve clients in Montecito, Hope Ranch, Malibu, Westlake and Calabasas, across the tri-county areas of Santa Barbara, Ventura and Los Angeles, south to Hidden Hills- north through Solvang and more.
John Madden Construction
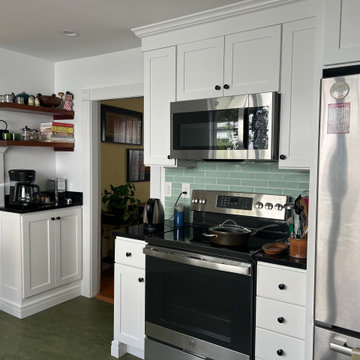
We built-in the refrigerator and added much needed storage and countertop surfaces to either side of the range.
Photo of a mid-sized transitional l-shaped eat-in kitchen in Boston with a farmhouse sink, shaker cabinets, white cabinets, quartz benchtops, green splashback, ceramic splashback, stainless steel appliances, linoleum floors, a peninsula, green floor and black benchtop.
Photo of a mid-sized transitional l-shaped eat-in kitchen in Boston with a farmhouse sink, shaker cabinets, white cabinets, quartz benchtops, green splashback, ceramic splashback, stainless steel appliances, linoleum floors, a peninsula, green floor and black benchtop.
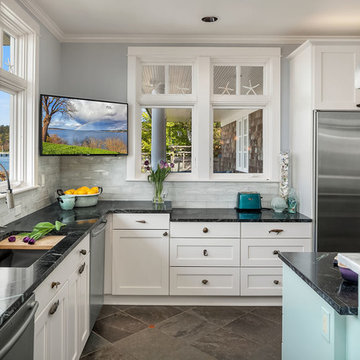
A wonderful home on the sands of Puget Sound was ready for a little updating. With the TV now in a media room, the cabinetry was no longer functional. The entire fireplace wall makes an impressive statement. We modified the kitchen island and appliance layout keeping the overall footprint intact. New counter tops, backsplash tile, and painted cabinets and fixtures refresh the now light and airy chef-friendly kitchen.
Andrew Webb- ClarityNW-Judith Wright Design
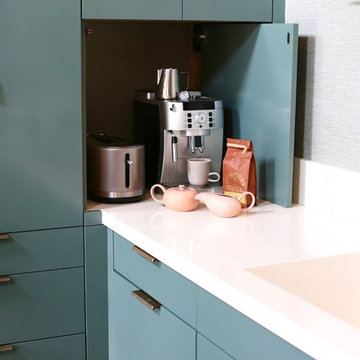
debra szidon
Photo of a mid-sized transitional galley eat-in kitchen in San Francisco with an integrated sink, flat-panel cabinets, green cabinets, granite benchtops, green splashback, concrete floors, with island and green floor.
Photo of a mid-sized transitional galley eat-in kitchen in San Francisco with an integrated sink, flat-panel cabinets, green cabinets, granite benchtops, green splashback, concrete floors, with island and green floor.
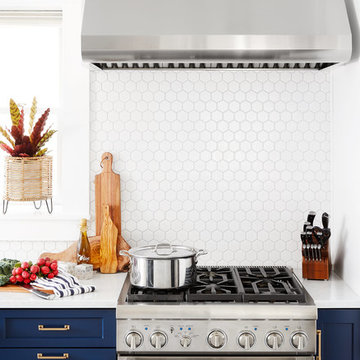
Photo: Dustin Halleck
Contemporary galley open plan kitchen in Chicago with a single-bowl sink, shaker cabinets, blue cabinets, quartz benchtops, white splashback, ceramic splashback, stainless steel appliances, slate floors, no island, green floor and white benchtop.
Contemporary galley open plan kitchen in Chicago with a single-bowl sink, shaker cabinets, blue cabinets, quartz benchtops, white splashback, ceramic splashback, stainless steel appliances, slate floors, no island, green floor and white benchtop.
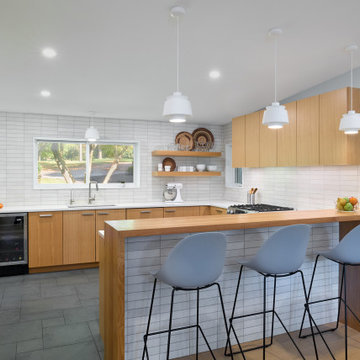
This is an example of a mid-sized midcentury u-shaped eat-in kitchen in Philadelphia with an undermount sink, flat-panel cabinets, light wood cabinets, quartz benchtops, white splashback, ceramic splashback, panelled appliances, slate floors, with island, green floor and white benchtop.
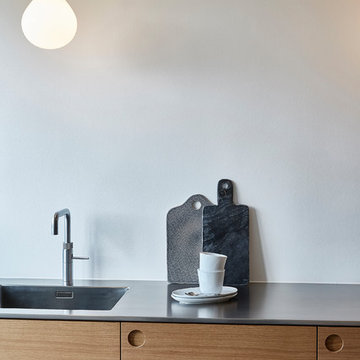
I dag kan du nemlig endelig få dit drømmekøkken uden at købe det hele hos de store dyre køkkenfirmaer. Køb IKEAs billige køkkenskabe og beklæd dem med detaljer og snedkerarbejde fra Form Plus.
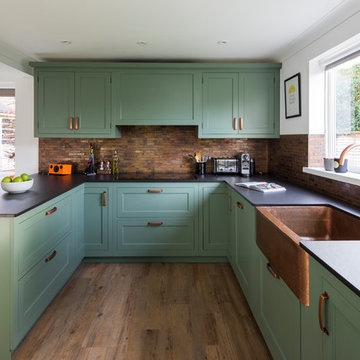
chris snook
Photo of a mid-sized traditional u-shaped eat-in kitchen in Kent with a farmhouse sink, shaker cabinets, green cabinets, quartz benchtops, metal splashback, linoleum floors, a peninsula and green floor.
Photo of a mid-sized traditional u-shaped eat-in kitchen in Kent with a farmhouse sink, shaker cabinets, green cabinets, quartz benchtops, metal splashback, linoleum floors, a peninsula and green floor.
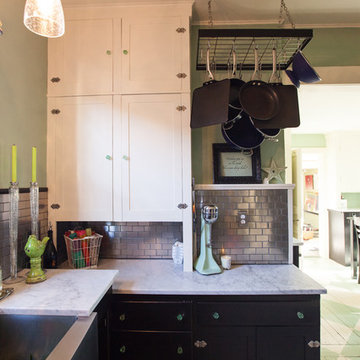
Debbie Schwab Photography.
Painting the bottom cabinets black and the top cabinets cream add height to the room. All the knobs are vintage green glass.
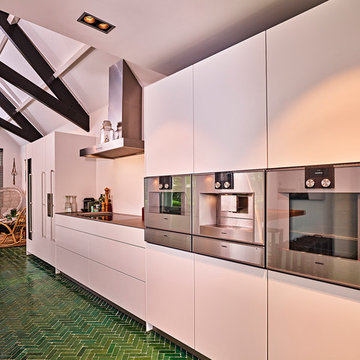
Geräumige next125 NX500 Küche in Satinlack Kristallweiß mit Holztheke/Barplatte in Eiche Echtholzfurnier. Alle Geräte sind von Gaggenau, u. A: Dampfgarer, Backofen, Kaffeemaschine und Weinklima-Schrank. Besonderes Gestaltungselement ist der Fußboden aus glasierten Ziegeln in verschiedene Grüntönen.
(c) Franz Frieling
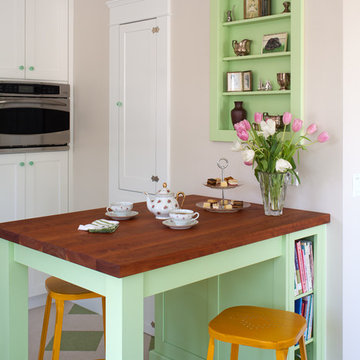
A built in table accented in a spring green became the focal point of the room. It was finished with a planked cherry wood top to compliment the color of the back door and built in cabinets in the adjacent dining area. A wall niche was added where an unnecessary door once led to the master closet, providing a display space for family heirlooms and collectables.tall cabinet
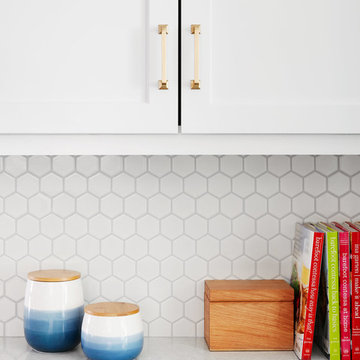
Photo: Dustin Halleck
Inspiration for a contemporary galley open plan kitchen in Chicago with a single-bowl sink, shaker cabinets, blue cabinets, quartz benchtops, white splashback, ceramic splashback, stainless steel appliances, slate floors, no island, green floor and white benchtop.
Inspiration for a contemporary galley open plan kitchen in Chicago with a single-bowl sink, shaker cabinets, blue cabinets, quartz benchtops, white splashback, ceramic splashback, stainless steel appliances, slate floors, no island, green floor and white benchtop.
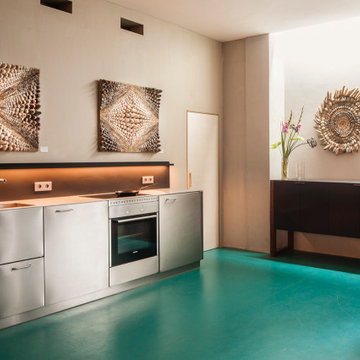
Design ideas for a mid-sized eclectic single-wall open plan kitchen in Munich with a drop-in sink, flat-panel cabinets, grey cabinets, stainless steel benchtops, brown splashback, stainless steel appliances, linoleum floors, no island, green floor and grey benchtop.
Kitchen with Green Floor Design Ideas
7