Kitchen with Green Floor Design Ideas

Rénovation complète d'un bel haussmannien de 112m2 avec le déplacement de la cuisine dans l'espace à vivre. Ouverture des cloisons et création d'une cuisine ouverte avec ilot. Création de plusieurs aménagements menuisés sur mesure dont bibliothèque et dressings. Rénovation de deux salle de bains.
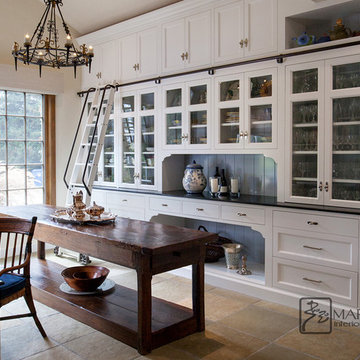
Antique table in a tall white pantry with a rolling ladder and antique light fixture.
A clean, contemporary white palette in this traditional Spanish Style home in Santa Barbara, California. Soft greys, beige, cream colored fabrics, hand knotted rugs and quiet light walls show off the beautiful thick arches between the living room and dining room. Stained wood beams, wrought iron lighting, and carved limestone fireplaces give a soft, comfortable feel for this summer home by the Pacific Ocean. White linen drapes with grass shades give warmth and texture to the great room. The kitchen features glass and white marble mosaic backsplash, white slabs of natural quartzite, and a built in banquet nook. The oak cabinets are lightened by a white wash over the stained wood, and medium brown wood plank flooring througout the home.
Project Location: Santa Barbara, California. Project designed by Maraya Interior Design. From their beautiful resort town of Ojai, they serve clients in Montecito, Hope Ranch, Malibu, Westlake and Calabasas, across the tri-county areas of Santa Barbara, Ventura and Los Angeles, south to Hidden Hills- north through Solvang and more.
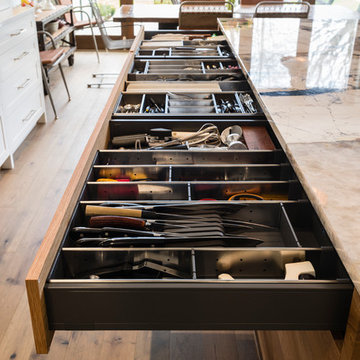
Paul Grdina Photography
This is an example of a large contemporary l-shaped open plan kitchen in Vancouver with shaker cabinets, white cabinets, marble benchtops, medium hardwood floors, with island, green floor and turquoise benchtop.
This is an example of a large contemporary l-shaped open plan kitchen in Vancouver with shaker cabinets, white cabinets, marble benchtops, medium hardwood floors, with island, green floor and turquoise benchtop.

When they briefed us on this two-storey 85 m2 extension to their beautifully-proportioned Regency villa, our clients envisioned a clean, modern take on its traditional, heritage framework with an open, light-filled lounge/dining/kitchen plan topped by a new master bedroom.
Simply opening the front door of the Edwardian-style façade unveils a dramatic surprise: a traditional hallway freshened up by a little lick of paint leading to a sumptuous lounge and dining area enveloped in crisp white walls and floor-to-ceiling glazing that spans the rear and side façades and looks out to the sumptuous garden, its century-old weeping willow and oh-so-pretty Virginia Creepers. The result is an eclectic mix of old and new. All in all a vibrant home full of the owners personalities. Come on in!
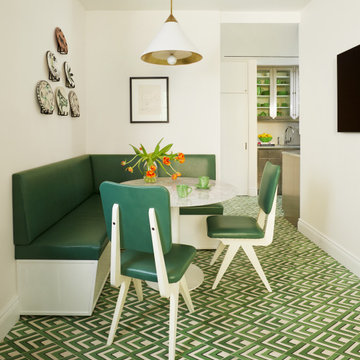
Project: Upper East Side
Year: 2018
Type: Residential
This is an example of a large contemporary separate kitchen in New York with stainless steel cabinets, ceramic floors and green floor.
This is an example of a large contemporary separate kitchen in New York with stainless steel cabinets, ceramic floors and green floor.
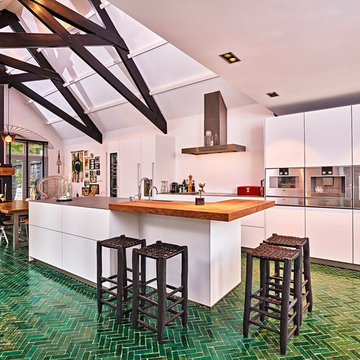
Geräumige next125 NX500 Küche in Satinlack Kristallweiß mit Holztheke/Barplatte in Eiche Echtholzfurnier. Alle Geräte sind von Gaggenau, u. A: Dampfgarer, Backofen, Kaffeemaschine und Weinklima-Schrank. Besonderes Gestaltungselement ist der Fußboden aus glasierten Ziegeln in verschiedene Grüntönen.
(c) Franz Frieling
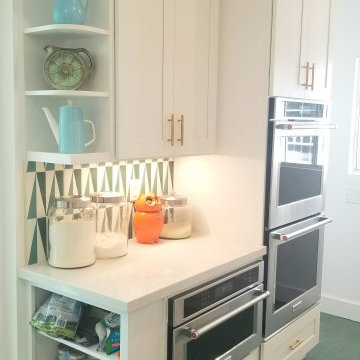
New kitchen cabinets with an island in the middle and quartz counter top. built in oven with cook top, sub zero fridge. pendents lights over the island and sink. bar stool on one side of the island. pantries on both sides of the fridge. green cement tile on back-splash walls.. upper cabinets with glass and shelves. new floor. new upgraded electrical rewiring. under cabinet lights. dimmer switches. raising ceiling to original height. new linoleum green floors. 4 inch Led recessed lights. new plumbing upgrades.
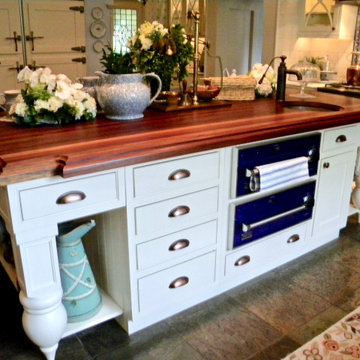
Two warming drawers in beautiful blue accent this gorgeous island
Large traditional u-shaped kitchen pantry in Boston with an undermount sink, beaded inset cabinets, white cabinets, wood benchtops, white splashback, ceramic splashback, coloured appliances, slate floors, with island, green floor and white benchtop.
Large traditional u-shaped kitchen pantry in Boston with an undermount sink, beaded inset cabinets, white cabinets, wood benchtops, white splashback, ceramic splashback, coloured appliances, slate floors, with island, green floor and white benchtop.
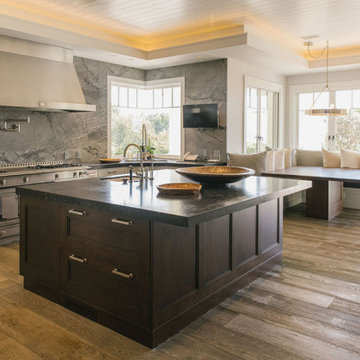
Burdge Architects- Traditional Cape Cod Style Home. Located in Malibu, CA.
Photo of a large beach style open plan kitchen in Los Angeles with a drop-in sink, beaded inset cabinets, white cabinets, limestone benchtops, grey splashback, marble splashback, stainless steel appliances, light hardwood floors, with island, green floor, black benchtop and timber.
Photo of a large beach style open plan kitchen in Los Angeles with a drop-in sink, beaded inset cabinets, white cabinets, limestone benchtops, grey splashback, marble splashback, stainless steel appliances, light hardwood floors, with island, green floor, black benchtop and timber.
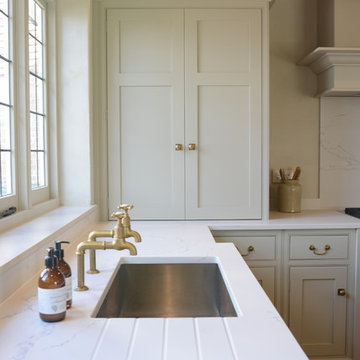
Photo of a large country u-shaped open plan kitchen in Sussex with beaded inset cabinets, beige cabinets, quartzite benchtops, white splashback, panelled appliances, limestone floors, with island, white benchtop, an integrated sink and green floor.
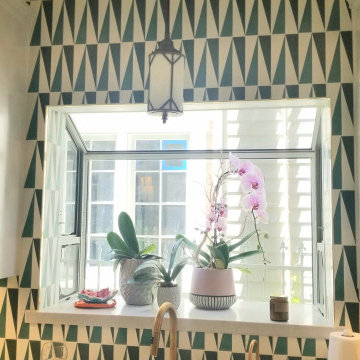
New kitchen cabinets with an island in the middle and quartz counter top. built in oven with cook top, sub zero fridge. pendents lights over the island and sink. bar stool on one side of the island. pantries on both sides of the fridge. green cement tile on back-splash walls.. upper cabinets with glass and shelves. new floor. new upgraded electrical rewiring. under cabinet lights. dimmer switches. raising ceiling to original height. new linoleum green floors. 4 inch Led recessed lights. new plumbing upgrades.
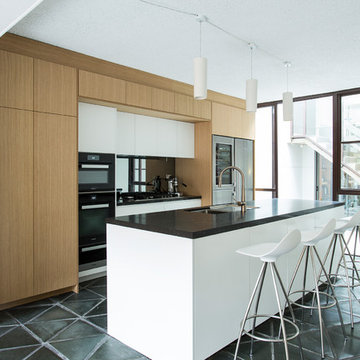
Photo of an expansive contemporary galley open plan kitchen in Sydney with an undermount sink, flat-panel cabinets, white cabinets, quartz benchtops, black splashback, glass sheet splashback, stainless steel appliances, ceramic floors, with island, green floor and black benchtop.
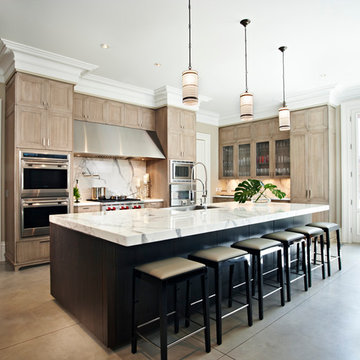
Large transitional l-shaped open plan kitchen in Toronto with a farmhouse sink, shaker cabinets, medium wood cabinets, marble benchtops, white splashback, marble splashback, stainless steel appliances, cement tiles, with island, green floor and white benchtop.
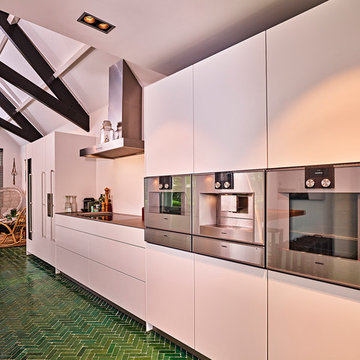
Geräumige next125 NX500 Küche in Satinlack Kristallweiß mit Holztheke/Barplatte in Eiche Echtholzfurnier. Alle Geräte sind von Gaggenau, u. A: Dampfgarer, Backofen, Kaffeemaschine und Weinklima-Schrank. Besonderes Gestaltungselement ist der Fußboden aus glasierten Ziegeln in verschiedene Grüntönen.
(c) Franz Frieling
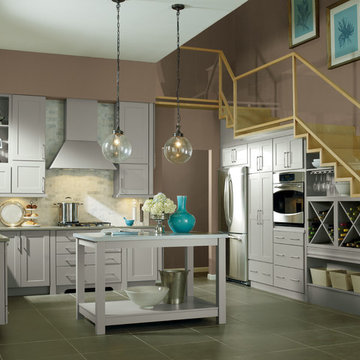
Kemper
Larson - Wood: Maple, Finish: Cloud
Inspiration for a large transitional u-shaped open plan kitchen in New York with an undermount sink, shaker cabinets, grey cabinets, quartz benchtops, white splashback, stone tile splashback, stainless steel appliances, porcelain floors, with island, green floor and white benchtop.
Inspiration for a large transitional u-shaped open plan kitchen in New York with an undermount sink, shaker cabinets, grey cabinets, quartz benchtops, white splashback, stone tile splashback, stainless steel appliances, porcelain floors, with island, green floor and white benchtop.
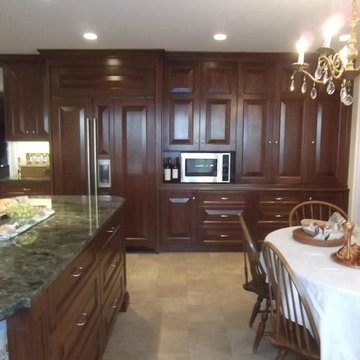
Aisle between island and table. Large pantry area with MW and a little space next to it for wine or books. All kinds of different storage spaces in this zone. Table has comfortable room around it. there's a special pull-out dog-gate at the far right end of the pantry cabinets, to close off hallway door to left.
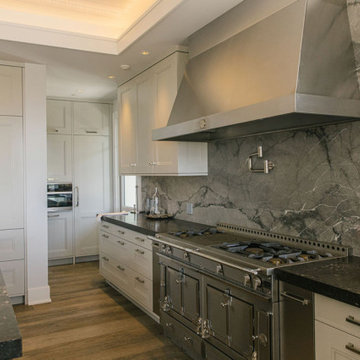
Burdge Architects- Traditional Cape Cod Style Home. Located in Malibu, CA.
Design ideas for a large beach style open plan kitchen in Los Angeles with a drop-in sink, beaded inset cabinets, white cabinets, limestone benchtops, grey splashback, marble splashback, stainless steel appliances, light hardwood floors, with island, green floor, black benchtop and timber.
Design ideas for a large beach style open plan kitchen in Los Angeles with a drop-in sink, beaded inset cabinets, white cabinets, limestone benchtops, grey splashback, marble splashback, stainless steel appliances, light hardwood floors, with island, green floor, black benchtop and timber.
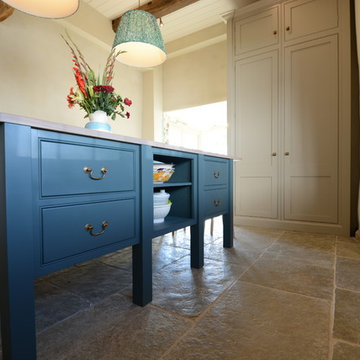
This is an example of a large country u-shaped open plan kitchen in Sussex with beaded inset cabinets, beige cabinets, quartzite benchtops, white splashback, panelled appliances, limestone floors, with island, white benchtop, an integrated sink and green floor.
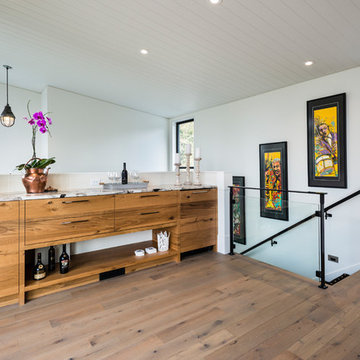
Paul Grdina Photography
Design ideas for a large contemporary l-shaped open plan kitchen in Vancouver with shaker cabinets, white cabinets, marble benchtops, medium hardwood floors, with island, green floor and turquoise benchtop.
Design ideas for a large contemporary l-shaped open plan kitchen in Vancouver with shaker cabinets, white cabinets, marble benchtops, medium hardwood floors, with island, green floor and turquoise benchtop.
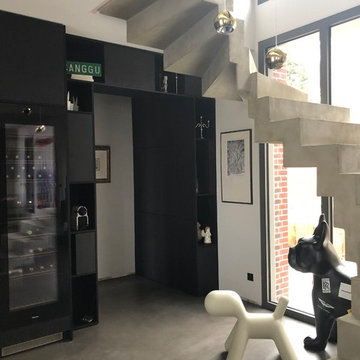
La Cuisine Schröeder et sa cave à vin
Escalier Béton
Fenêtre métal gris
Chien Magis dessiné par le designer Eero Aarnio
en polyéthylène usage indoor ou outdoor.
Création & Photos www.homeattitudes.net
Kitchen with Green Floor Design Ideas
1