Kitchen with Green Splashback and Beige Floor Design Ideas
Refine by:
Budget
Sort by:Popular Today
1 - 20 of 2,164 photos
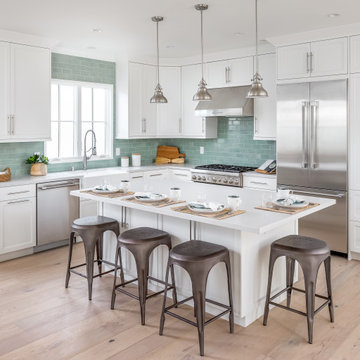
Mid-sized transitional l-shaped open plan kitchen in San Diego with a farmhouse sink, shaker cabinets, white cabinets, stainless steel appliances, light hardwood floors, with island, beige floor, white benchtop, quartzite benchtops, green splashback and subway tile splashback.

Small beach style l-shaped eat-in kitchen in Boston with a farmhouse sink, open cabinets, white cabinets, quartz benchtops, green splashback, porcelain splashback, panelled appliances, light hardwood floors, with island, beige floor, white benchtop and exposed beam.

Photo of a large midcentury l-shaped eat-in kitchen in Los Angeles with a double-bowl sink, flat-panel cabinets, dark wood cabinets, quartzite benchtops, green splashback, subway tile splashback, stainless steel appliances, cork floors, with island, beige floor, grey benchtop and exposed beam.

This colorful kitchen included custom Decor painted maple shaker doors in Bella Pink (SW6596). The remodel incorporated removal of load bearing walls, New steal beam wrapped with walnut veneer, Live edge style walnut open shelves. Hand made, green glazed terracotta tile. Red oak hardwood floors. Kitchen Aid appliances (including matching pink mixer). Ruvati apron fronted fireclay sink. MSI Statuary Classique Quartz surfaces. This kitchen brings a cheerful vibe to any gathering.

Small scandinavian u-shaped open plan kitchen in Madrid with a drop-in sink, flat-panel cabinets, white cabinets, quartz benchtops, green splashback, ceramic splashback, black appliances, light hardwood floors, a peninsula, beige floor and white benchtop.

Mid-sized midcentury u-shaped kitchen in Other with a single-bowl sink, flat-panel cabinets, medium wood cabinets, quartzite benchtops, green splashback, porcelain splashback, stainless steel appliances, light hardwood floors, with island, beige floor, white benchtop and exposed beam.
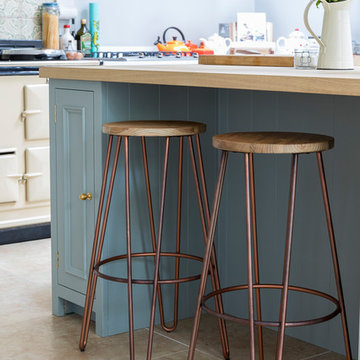
The new back extension houses a large family kitchen with shaker style cabinets in various shades. Copper pendant lights as well as other copper elements have been used throughout the space.
A breakfast bar area has been created in the kitchen island and industrial style stools have been used.
Photography by Chris Snook

Large midcentury galley eat-in kitchen in London with an integrated sink, blue cabinets, quartzite benchtops, green splashback, ceramic splashback, stainless steel appliances, light hardwood floors, with island, beige floor and grey benchtop.

Design ideas for a large transitional l-shaped open plan kitchen in Dallas with an undermount sink, shaker cabinets, white cabinets, quartzite benchtops, green splashback, stone slab splashback, stainless steel appliances, light hardwood floors, with island, green benchtop and beige floor.

Full kitchen remodel. Main goal = open the space (removed overhead wooden structure). New configuration, cabinetry, countertops, backsplash, panel-ready appliances (GE Monogram), farmhouse sink, faucet, oil-rubbed bronze hardware, track and sconce lighting, paint, bar stools, accessories.
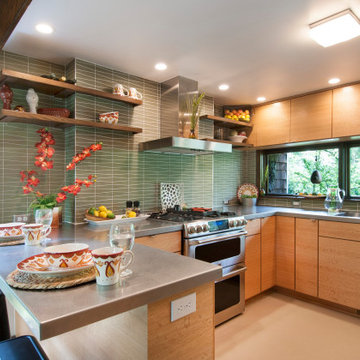
Inspiration for a midcentury u-shaped kitchen in Columbus with a double-bowl sink, flat-panel cabinets, light wood cabinets, green splashback, mosaic tile splashback, stainless steel appliances, a peninsula, beige floor and grey benchtop.
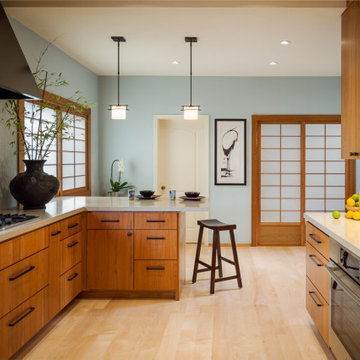
Saturday, September 21, 2019
10:00 AM - Noon
1280 Sixth Street, Berkeley CA 94710
RSVP: juliem@mcbuild.com or calls only 510.558.3906 (Please no text messages - its an office phone)
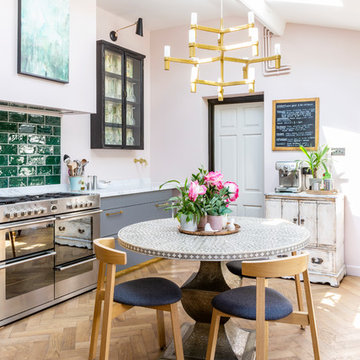
KITCHEN.
When our client purchased this property, it had been in the previous owners family for 200 years. This meant that despite generous room sizes, the interior was very dated.
One of the most dramatic changes was the removal of a half-height brick wall which originally divided the kitchen into two spaces. New parquet flooring was installed in the kitchen and the old, heavy wooden windows were also removed and replaced by crittall style black framed windows.
The property was then redecorated throughout using dramatic wallpapers and strong colours to compliment the client's eclectic style.
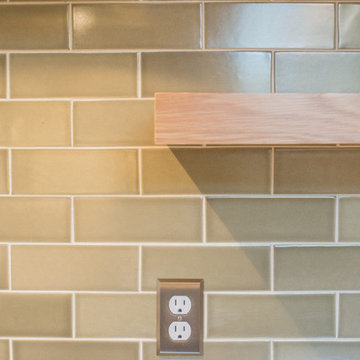
Small traditional galley separate kitchen in Portland with a farmhouse sink, shaker cabinets, light wood cabinets, quartz benchtops, green splashback, subway tile splashback, panelled appliances, light hardwood floors, no island, beige floor and white benchtop.
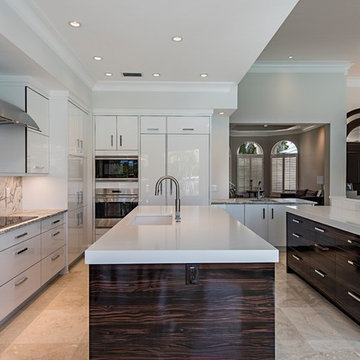
Photo of a contemporary l-shaped kitchen in St Louis with an undermount sink, flat-panel cabinets, dark wood cabinets, green splashback, stainless steel appliances, multiple islands, beige floor and white benchtop.
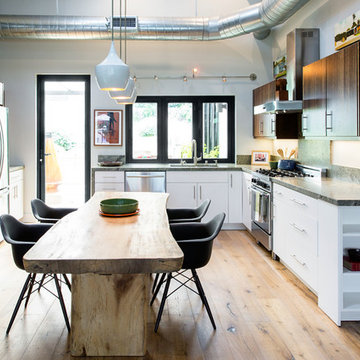
The design elements of the new living room, updated kitchen and combined dining area are oriented to take advantage of the sunlight and cross ventilation of the coastal breeze. Warm pared-back neutrals create a natural feeling and reflect the overall atmosphere of Stevens’ contemporary latin american art collection.
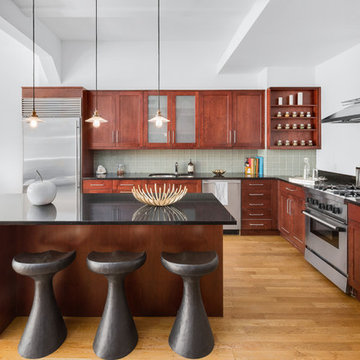
We staged this kitchen with large scale accessories, added spices to the shelving and cookbooks for style.
Large transitional l-shaped kitchen in New York with shaker cabinets, medium wood cabinets, granite benchtops, green splashback, glass tile splashback, stainless steel appliances, with island, a double-bowl sink, light hardwood floors and beige floor.
Large transitional l-shaped kitchen in New York with shaker cabinets, medium wood cabinets, granite benchtops, green splashback, glass tile splashback, stainless steel appliances, with island, a double-bowl sink, light hardwood floors and beige floor.
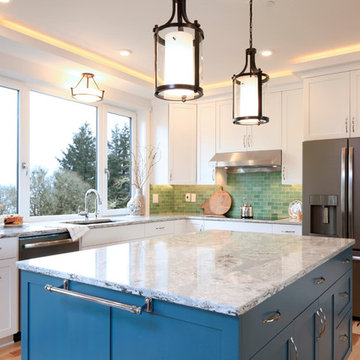
This beautiful Craftsman style Passive House has a carbon footprint 20% that of a typically built home in Oregon. Its 12-in. thick walls with cork insulation, ultra-high efficiency windows and doors, solar panels, heat pump hot water, Energy Star appliances, fresh air intake unit, and natural daylighting keep its utility bills exceptionally low.
Jen G. Pywell

Design ideas for a contemporary galley kitchen in Sydney with an undermount sink, flat-panel cabinets, green cabinets, green splashback, black appliances, light hardwood floors, with island, beige floor and white benchtop.
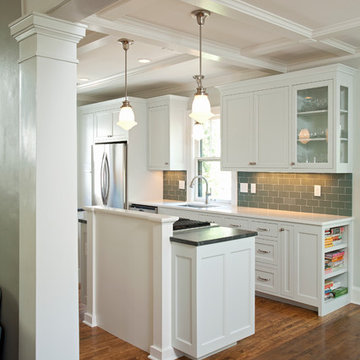
Shultz Photo and Design
Design ideas for a small arts and crafts galley eat-in kitchen in Minneapolis with a single-bowl sink, recessed-panel cabinets, soapstone benchtops, green splashback, glass tile splashback, stainless steel appliances, medium hardwood floors, with island, beige floor and white cabinets.
Design ideas for a small arts and crafts galley eat-in kitchen in Minneapolis with a single-bowl sink, recessed-panel cabinets, soapstone benchtops, green splashback, glass tile splashback, stainless steel appliances, medium hardwood floors, with island, beige floor and white cabinets.
Kitchen with Green Splashback and Beige Floor Design Ideas
1