Kitchen with Green Splashback and Cement Tile Splashback Design Ideas
Refine by:
Budget
Sort by:Popular Today
1 - 20 of 337 photos
Item 1 of 3
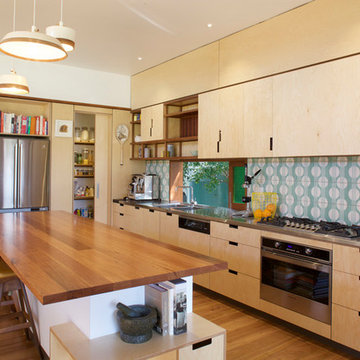
Light, spacious kitchen with plywood cabinetry, recycled blackbutt kitchen island. The popham design tiles complete the picture.
Mid-sized contemporary galley eat-in kitchen in Brisbane with a double-bowl sink, light wood cabinets, wood benchtops, green splashback, cement tile splashback, stainless steel appliances, light hardwood floors, with island and flat-panel cabinets.
Mid-sized contemporary galley eat-in kitchen in Brisbane with a double-bowl sink, light wood cabinets, wood benchtops, green splashback, cement tile splashback, stainless steel appliances, light hardwood floors, with island and flat-panel cabinets.
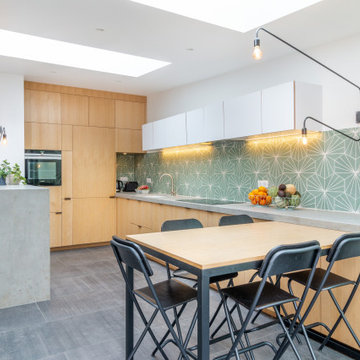
Photo of a mid-sized contemporary u-shaped open plan kitchen in Lille with an undermount sink, light wood cabinets, green splashback, grey floor, grey benchtop, beaded inset cabinets, tile benchtops, cement tile splashback, black appliances, ceramic floors and with island.
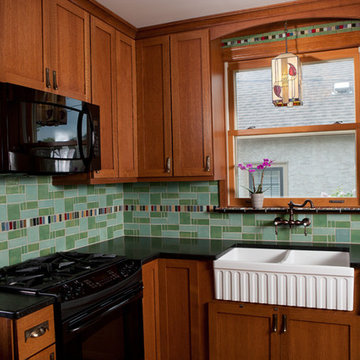
Inspiration for a small traditional u-shaped separate kitchen in Minneapolis with a farmhouse sink, shaker cabinets, dark wood cabinets, solid surface benchtops, green splashback, cement tile splashback, black appliances and no island.

Design ideas for a large traditional galley open plan kitchen in Raleigh with a farmhouse sink, shaker cabinets, green cabinets, quartzite benchtops, stainless steel appliances, medium hardwood floors, with island, brown floor, white benchtop, exposed beam, green splashback and cement tile splashback.

A tiny kitchen and large unused dining room were combined to create a welcoming, eat in kitchen with the addition of a powder room, and space left for the doggies.

Custom cabinetry in open kitchen/ dining area.
Inspiration for a mid-sized midcentury galley eat-in kitchen in Portland with an undermount sink, shaker cabinets, green cabinets, quartz benchtops, green splashback, cement tile splashback, stainless steel appliances, porcelain floors, a peninsula, grey floor and multi-coloured benchtop.
Inspiration for a mid-sized midcentury galley eat-in kitchen in Portland with an undermount sink, shaker cabinets, green cabinets, quartz benchtops, green splashback, cement tile splashback, stainless steel appliances, porcelain floors, a peninsula, grey floor and multi-coloured benchtop.
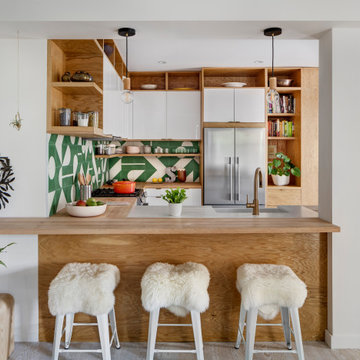
Design ideas for a modern u-shaped kitchen in New York with a farmhouse sink, flat-panel cabinets, white cabinets, wood benchtops, green splashback, cement tile splashback, stainless steel appliances, light hardwood floors and no island.
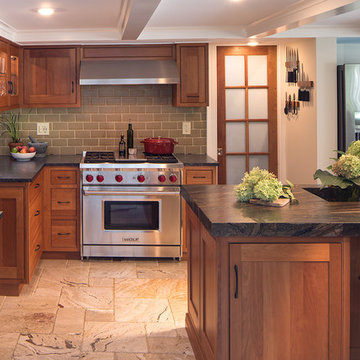
The original historical home had very low ceilings and limited views and access to the deck and pool. By relocating the laundry to a new mud room (see other images in this project) we were able to open the views and space to the back yard. By lowering the floor into the basement creating a small step down from the front dining room, we were able to gain more head height. Additionally, adding a coffered ceiling, we disguised the structure while offering slightly more height in between the structure members. While this job was an exercise in structural gymnastics, the results are a clean, open and functional space for today living while honoring the historic nature and proportions of the home.
Kubilus Photo
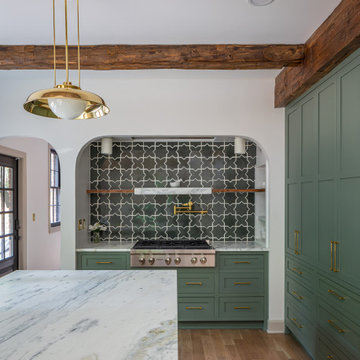
This is an example of a large traditional galley open plan kitchen in Raleigh with a farmhouse sink, shaker cabinets, green cabinets, quartzite benchtops, stainless steel appliances, medium hardwood floors, with island, brown floor, white benchtop, exposed beam, green splashback and cement tile splashback.
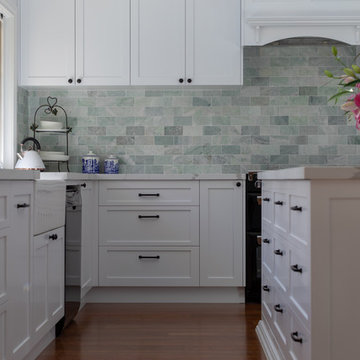
Kitchen, Photos by Light Studies
Expansive traditional l-shaped eat-in kitchen in Canberra - Queanbeyan with a farmhouse sink, shaker cabinets, white cabinets, glass benchtops, green splashback, cement tile splashback, black appliances, with island and white benchtop.
Expansive traditional l-shaped eat-in kitchen in Canberra - Queanbeyan with a farmhouse sink, shaker cabinets, white cabinets, glass benchtops, green splashback, cement tile splashback, black appliances, with island and white benchtop.
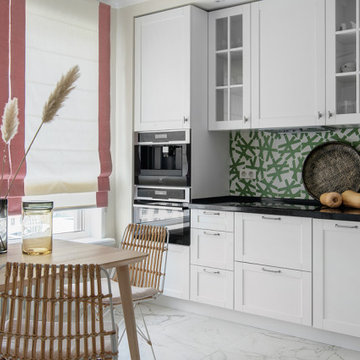
Mid-sized eclectic l-shaped eat-in kitchen in Moscow with an integrated sink, raised-panel cabinets, white cabinets, solid surface benchtops, green splashback, cement tile splashback, stainless steel appliances, porcelain floors, no island, white floor and black benchtop.
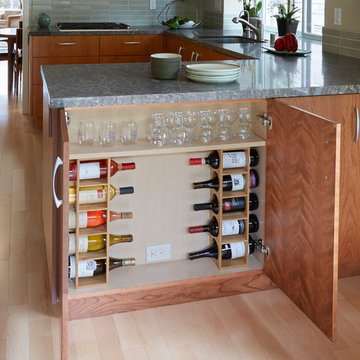
Mike Kaskel
Design ideas for a large midcentury u-shaped open plan kitchen in San Francisco with flat-panel cabinets, medium wood cabinets, green splashback, stainless steel appliances, light hardwood floors, a peninsula, an undermount sink, quartz benchtops and cement tile splashback.
Design ideas for a large midcentury u-shaped open plan kitchen in San Francisco with flat-panel cabinets, medium wood cabinets, green splashback, stainless steel appliances, light hardwood floors, a peninsula, an undermount sink, quartz benchtops and cement tile splashback.
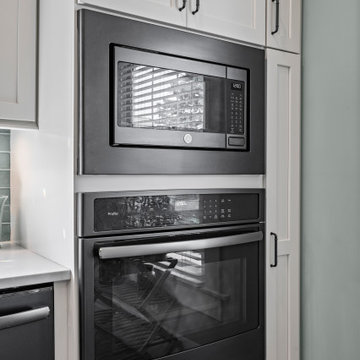
A tiny kitchen and large unused dining room were combined to create a welcoming, eat in kitchen with the addition of a powder room, and space left for the doggies.
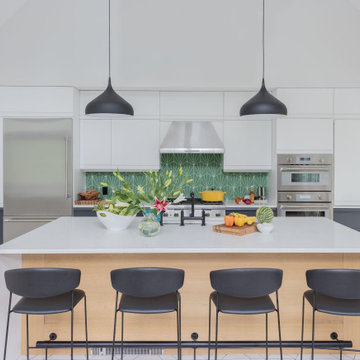
Photo of an expansive scandinavian kitchen in Boston with an undermount sink, quartz benchtops, green splashback, cement tile splashback, stainless steel appliances, ceramic floors, with island, white floor and vaulted.
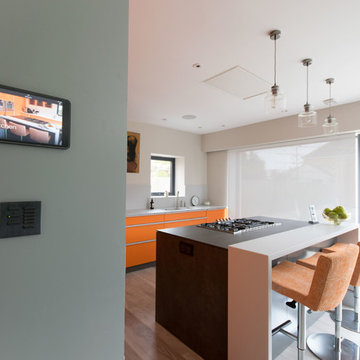
Our client's modern and vibrant Kitchen is the hub of the home and the ideal place for a wall-mounted Apple iPad Mini connected to their Savant control system. The control system looks after the heating, music, security, door access and lighting and shade for the entire house (although they prefer to control the lighting and shade from their stylish Lutron keypads). The control system can also be used via a dedicated Savant remote or their Apple iPhones.
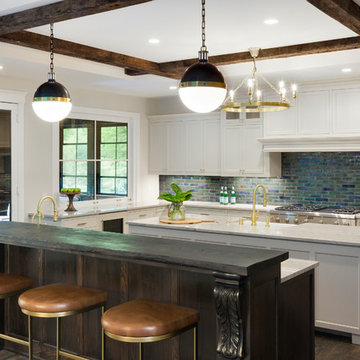
spacecrafting
Inspiration for a large transitional l-shaped eat-in kitchen in Minneapolis with a farmhouse sink, shaker cabinets, grey cabinets, quartzite benchtops, green splashback, cement tile splashback, stainless steel appliances, dark hardwood floors, multiple islands and brown floor.
Inspiration for a large transitional l-shaped eat-in kitchen in Minneapolis with a farmhouse sink, shaker cabinets, grey cabinets, quartzite benchtops, green splashback, cement tile splashback, stainless steel appliances, dark hardwood floors, multiple islands and brown floor.
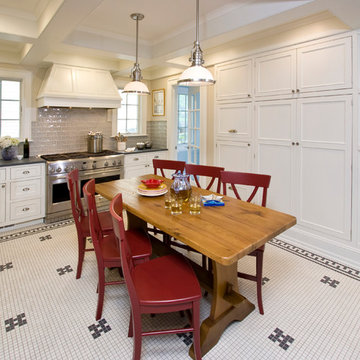
Period Kitchen and Mud Room Addition featuring custom cabinetry, and black and white mosaic ceramic tile floor. White beaded inset cabinets conceal modern amenities and pantry storage.
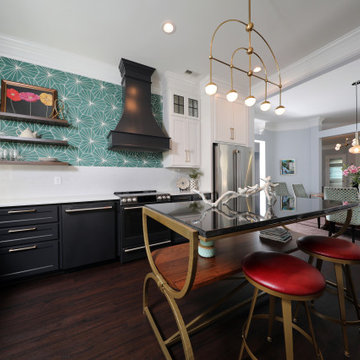
Mid-sized contemporary eat-in kitchen in Other with an undermount sink, shaker cabinets, black cabinets, quartz benchtops, green splashback, cement tile splashback, black appliances, laminate floors, with island, brown floor and white benchtop.
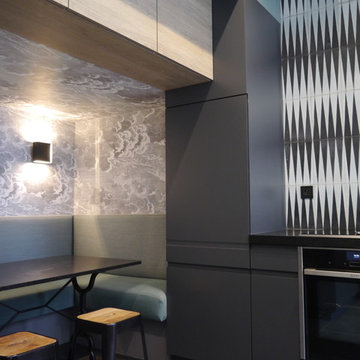
alcove, banquette cuisine
Small contemporary u-shaped separate kitchen in Paris with an integrated sink, beaded inset cabinets, grey cabinets, granite benchtops, green splashback, cement tile splashback, stainless steel appliances and ceramic floors.
Small contemporary u-shaped separate kitchen in Paris with an integrated sink, beaded inset cabinets, grey cabinets, granite benchtops, green splashback, cement tile splashback, stainless steel appliances and ceramic floors.
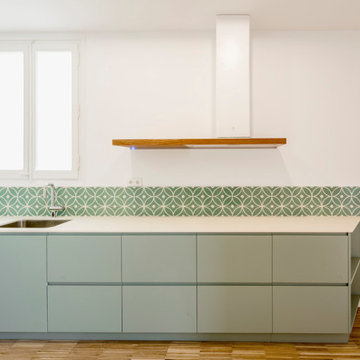
Inspiration for a mid-sized contemporary single-wall eat-in kitchen in Barcelona with an undermount sink, flat-panel cabinets, turquoise cabinets, green splashback, cement tile splashback, medium hardwood floors, no island, multi-coloured floor and white benchtop.
Kitchen with Green Splashback and Cement Tile Splashback Design Ideas
1