Kitchen with Green Splashback and Ceramic Floors Design Ideas
Refine by:
Budget
Sort by:Popular Today
21 - 40 of 2,159 photos
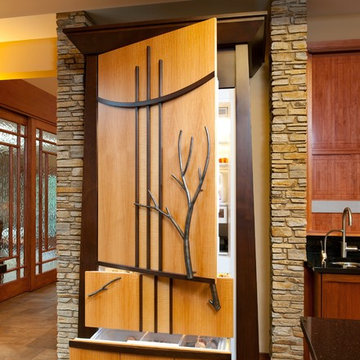
Hidden Refrigerator
Craig Thompson Photography
This is an example of a large asian u-shaped separate kitchen in Other with recessed-panel cabinets, an undermount sink, medium wood cabinets, granite benchtops, green splashback, ceramic splashback, stainless steel appliances, ceramic floors, with island and brown floor.
This is an example of a large asian u-shaped separate kitchen in Other with recessed-panel cabinets, an undermount sink, medium wood cabinets, granite benchtops, green splashback, ceramic splashback, stainless steel appliances, ceramic floors, with island and brown floor.
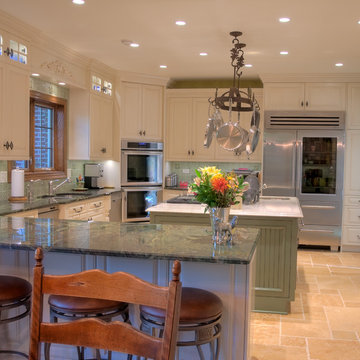
These homeowners came to us to update their kitchen, yet stay within the existing footprint. Their goal was to make the space feel more open, while also gaining better pantry storage and more continuous counter top space for preparing meals and entertaining.
We started towards achieving their goals by removing soffits around the entire room and over the island, which allowed for more storage and taller crown molding. Then we increased the open feeling of the room by removing the peninsula wall cabinets which had been a visual obstruction between the main kitchen and the dining area. This also allowed for a more functional stretch of counter on the peninsula for preparation or serving, which is complimented by another working counter that was created by cornering their double oven on the opposite side of the room. At the same time, we shortened the peninsula by a few inches to allow for better traffic flow to the dining area because it is a main route for traffic. Lastly, we made a more functional and aesthetically pleasing pantry wall by tailoring the cabinetry to their needs and creating relief with open shelves for them to display their art.
The addition of larger moldings, carved onlays and turned legs throughout the kitchen helps to create a more formal setting for entertaining. The materials that were used in the kitchen; stone floor tile, maple cabinets, granite counter tops and porcelain backsplash tile are beautiful, yet durable enough to withstand daily wear and heavy use during gatherings.
The lighting was updated to meet current technology and enhance the task and decorative lighting in the space. The can lights through the kitchen and desk area are LED cans to increase energy savings and minimize the need for light bulb changes over time. We also installed LED strip lighting below the wall cabinets to be used as task lighting and inside of glass cabinets to accent the decorative elements.
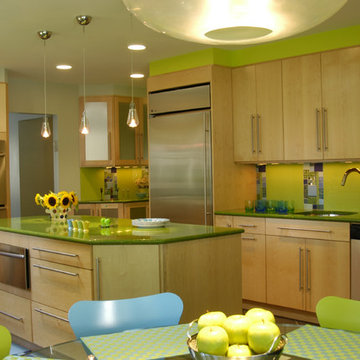
kitchendesigns.com
Designed by Kitchen Designs by Ken Kelly
This is an example of a mid-sized eclectic l-shaped eat-in kitchen in New York with glass tile splashback, stainless steel appliances, green splashback, flat-panel cabinets, light wood cabinets, an undermount sink, quartz benchtops, ceramic floors, with island and green benchtop.
This is an example of a mid-sized eclectic l-shaped eat-in kitchen in New York with glass tile splashback, stainless steel appliances, green splashback, flat-panel cabinets, light wood cabinets, an undermount sink, quartz benchtops, ceramic floors, with island and green benchtop.
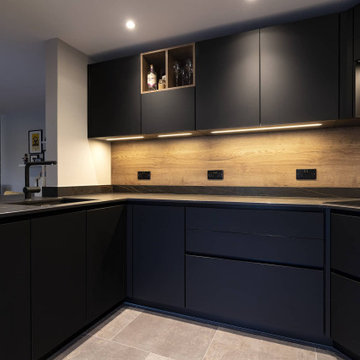
This black handleless kitchen, with its sleek black marble worktop, exudes elegance.
To create a warm and inviting atmosphere, we’ve incorporated a beautiful wooden splashback, which perfectly complements the aesthetic. The addition of atmospheric under-cabinet lighting adds a touch of charm and enhances the ambience.
When it comes to appliances, we have chosen the renowned Neff oven, while our compact breakfast bar provides a convenient space to enjoy meals, and shelving gives easy access to utensils.
Smart storage solutions are key, with our design including ample storage options to keep the kitchen organised and clutter-free. We have also included a single wine fridge, allowing our clients to indulge in their favourite wines without compromising space.
To add a touch of character and functionality, we have incorporated built-in wooden open shelving. This feature is a display area for prized kitchenware and ensures go-to kitchen items are within reach.
Don’t just take our word for it—here’s what our delighted client had to say: “If you are looking for a high-quality kitchen, expertly installed, then I would highly recommend Ridgeway. We could not have been happier with the service and communication that we received.”
From the initial meeting to the final installation, our team worked tirelessly to ensure our client’s demands were met - and within their budget. Our friendly installation team paid meticulous attention to detail, resulting in flawless craftsmanship.
If you can see a kitchen like this one in your home, give us a call and let us transform your culinary space. Alternatively, visit our Projects page for heaps of inspiration.
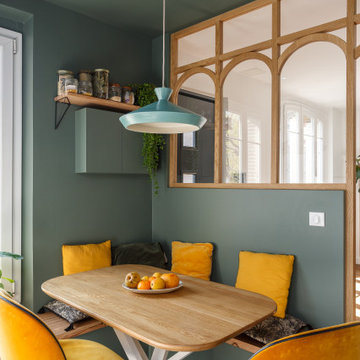
This is an example of a mid-sized scandinavian l-shaped separate kitchen in Paris with an undermount sink, flat-panel cabinets, white cabinets, granite benchtops, green splashback, ceramic splashback, panelled appliances, ceramic floors, no island, grey floor and black benchtop.
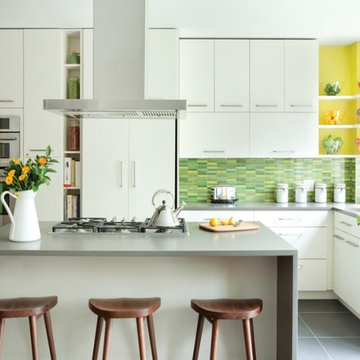
Photo of a mid-sized modern l-shaped eat-in kitchen in Houston with a drop-in sink, flat-panel cabinets, white cabinets, granite benchtops, green splashback, matchstick tile splashback, stainless steel appliances, ceramic floors and with island.
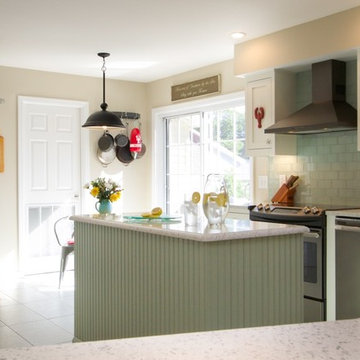
Mid-sized beach style l-shaped eat-in kitchen in Orange County with beaded inset cabinets, white cabinets, granite benchtops, green splashback, ceramic splashback, with island, an undermount sink and ceramic floors.
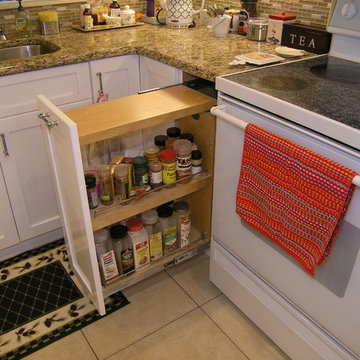
Mid-sized traditional u-shaped eat-in kitchen in Tampa with a double-bowl sink, shaker cabinets, white cabinets, granite benchtops, green splashback, matchstick tile splashback, stainless steel appliances, ceramic floors and with island.
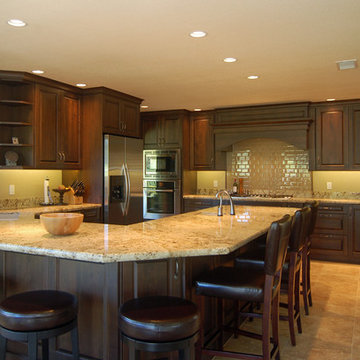
A large traditional home gets a large traditional kitchen -- with some twists. A U-shaped counter gives plenty of space for both prep work and clean-up while easily seating six guests. The far wall is home to the cook-top, wall oven/microwave, additional work space/coffee station and a shallow pantry. The wood hood and subway tile splash highlight this essential area.
Wood-Mode Fine Custom Cabinetry: Brookhaven's Andover
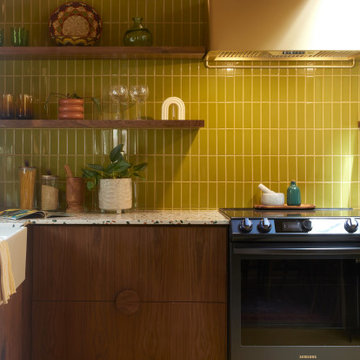
Drenched in natural light, every detail comes together flawlessly from the counter-to-ceiling 2x6 Ceramic Tile in flora-forward Palm Tree complementing the walnut shelves to a floor of 8” Hexagons in Sunflower playing beautifully with the wallpaper David designed himself.
DESIGN
David Quarles IV
PHOTOS
Sarah Rossi, Michael Butler
TILE SHOWN
Palm Tree 2x6
Sunflower 8" Hexagon
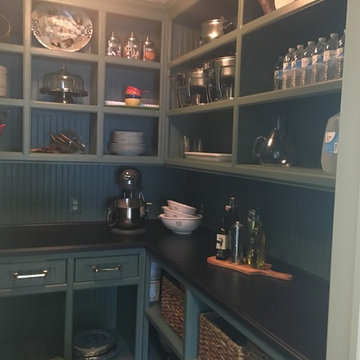
Custom walk-in pantry. Perfect spot for storing dry goods, appliances, cookbooks, and all of the not often used party essentials.
Cabinets and shelving crafted by Dick Lawrence and Production II ( http://production2.com ), flush mount from Circa Lighting ( https://www.circalighting.com. ) Farrow and Ball Green Smoke beadboard-paneled walls are among the many enviable features of this traditional pantry.
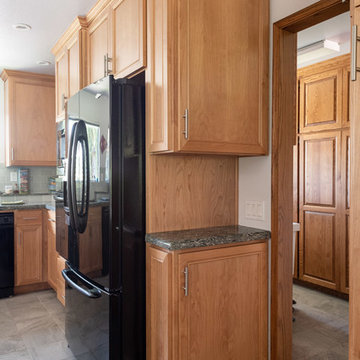
©2018 Sligh Cabinets, Inc. | Custom Cabinetry and Counter tops by Sligh Cabinets, Inc.
Inspiration for a mid-sized traditional u-shaped eat-in kitchen in San Luis Obispo with a drop-in sink, recessed-panel cabinets, medium wood cabinets, quartz benchtops, green splashback, ceramic splashback, black appliances, ceramic floors, with island, grey floor and green benchtop.
Inspiration for a mid-sized traditional u-shaped eat-in kitchen in San Luis Obispo with a drop-in sink, recessed-panel cabinets, medium wood cabinets, quartz benchtops, green splashback, ceramic splashback, black appliances, ceramic floors, with island, grey floor and green benchtop.
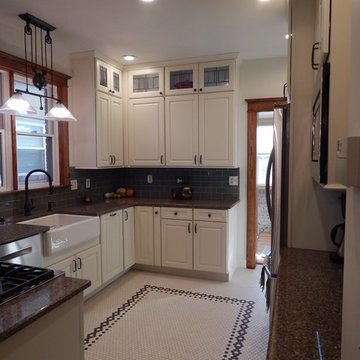
Steve Lujan
Mid-sized arts and crafts u-shaped eat-in kitchen in Denver with a farmhouse sink, raised-panel cabinets, white cabinets, quartz benchtops, green splashback, glass tile splashback, stainless steel appliances, ceramic floors and no island.
Mid-sized arts and crafts u-shaped eat-in kitchen in Denver with a farmhouse sink, raised-panel cabinets, white cabinets, quartz benchtops, green splashback, glass tile splashback, stainless steel appliances, ceramic floors and no island.
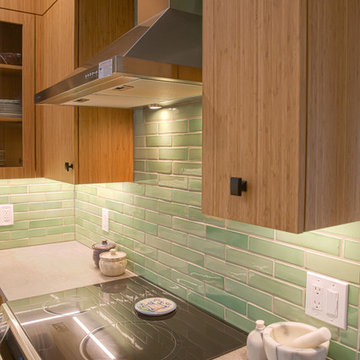
Practical kitchen remodel on a modest budget in a small space. New skylights flood the room with light. Simple materials give the kitchen its character. Opening the back of the original dining room hutch in this 1900’s Colonial bungalow makes a visual connection to the kitchen, while preserving the classic details of the old house.
Photography by Chi Chin Photography.
https://saikleyarchitects.com/portfolio/open-hutch-kitchen/
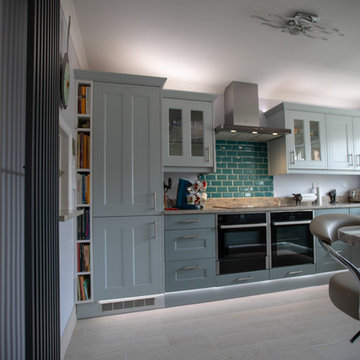
Roy Tucker - Rogiet Property Services
Design ideas for a small contemporary u-shaped separate kitchen in Other with a farmhouse sink, shaker cabinets, beige cabinets, granite benchtops, green splashback, ceramic splashback, panelled appliances, ceramic floors, a peninsula, grey floor and beige benchtop.
Design ideas for a small contemporary u-shaped separate kitchen in Other with a farmhouse sink, shaker cabinets, beige cabinets, granite benchtops, green splashback, ceramic splashback, panelled appliances, ceramic floors, a peninsula, grey floor and beige benchtop.
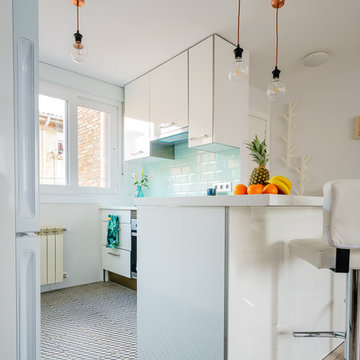
La Foto Belle
Photo of a small contemporary galley open plan kitchen in Madrid with an undermount sink, flat-panel cabinets, white cabinets, laminate benchtops, green splashback, ceramic splashback, stainless steel appliances, ceramic floors, a peninsula, multi-coloured floor and white benchtop.
Photo of a small contemporary galley open plan kitchen in Madrid with an undermount sink, flat-panel cabinets, white cabinets, laminate benchtops, green splashback, ceramic splashback, stainless steel appliances, ceramic floors, a peninsula, multi-coloured floor and white benchtop.
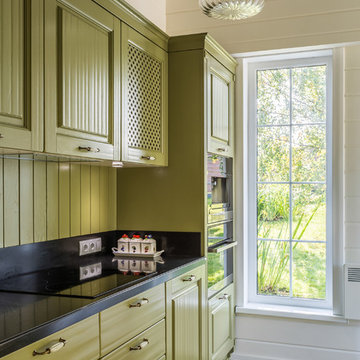
Photo of a small traditional single-wall kitchen in Moscow with green cabinets, marble benchtops, black appliances, ceramic floors, raised-panel cabinets, green splashback, timber splashback and multi-coloured floor.
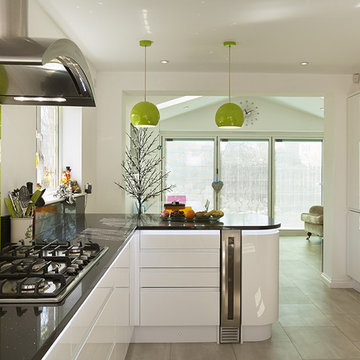
Kitchen designed & installed by Inline Kitchens, Pontefract.
© 2014 Paul Leach
Inspiration for a large contemporary galley eat-in kitchen in Other with flat-panel cabinets, white cabinets, green splashback, glass sheet splashback, ceramic floors, a peninsula, white appliances and an undermount sink.
Inspiration for a large contemporary galley eat-in kitchen in Other with flat-panel cabinets, white cabinets, green splashback, glass sheet splashback, ceramic floors, a peninsula, white appliances and an undermount sink.
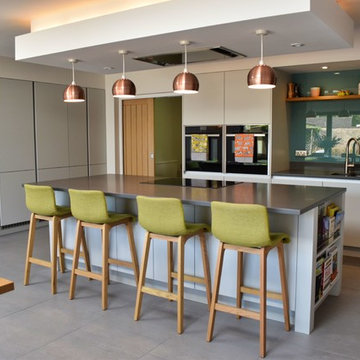
This design boasts it's own private bar area which features a windsor grey quartz worktop and light grey cabinets, providing a practical use of the alcove by creating a seating area, and influenced by copper lighting and accessories, while the cabinetry hides a preparation area hidden by pocket doors. A tall bank of units boxed in by stud walls to create a unique built in look. The kitchen houses Neff slide and hide eye level ovens, a wine cooler, ceiling extraction and an induction hob.
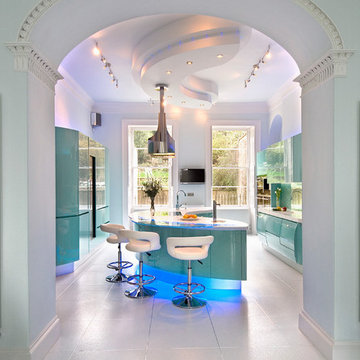
Photo of a large contemporary galley separate kitchen in London with an integrated sink, flat-panel cabinets, solid surface benchtops, green splashback, glass sheet splashback, stainless steel appliances, ceramic floors, with island and blue cabinets.
Kitchen with Green Splashback and Ceramic Floors Design Ideas
2