Kitchen with Green Splashback and Ceramic Floors Design Ideas
Refine by:
Budget
Sort by:Popular Today
61 - 80 of 2,154 photos

Les boutons noirs viennent contraster les façades blanches de cette cuisine. La crédence est reprise sur le sol pour former un ensemble cohérent, et créer visuellement une délimitation des espaces. Ce carrelage fleuri apporte douceur et fraicheur mêlant mignonnerie et originalité.
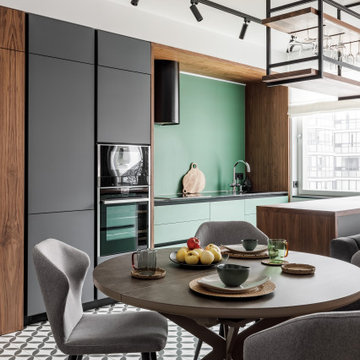
Кухня в 3 цветах: дерево, зеленый матовый и серый матовый. Над барной стойкой-островом располагаются подвесные полки для бокалов и посуды. В острове предусмотрен винный шкаф.
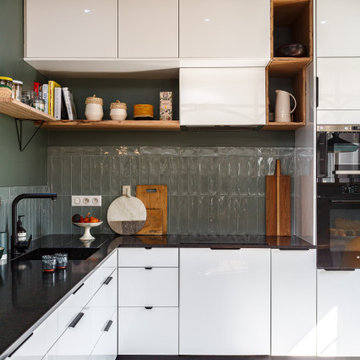
Inspiration for a mid-sized scandinavian l-shaped separate kitchen in Paris with an undermount sink, flat-panel cabinets, white cabinets, granite benchtops, green splashback, ceramic splashback, panelled appliances, ceramic floors, no island, grey floor and black benchtop.

This Historic Adobe Home had a small kitchen. Removing some walls and relocating the refrigerator allowed for a new Pantry, an Appliance Garage and improved overall lay-out.
New flooring throughout, added lighting and traditional style appliances makes this Historic home modern and functional. Even Gracie likes it!

This is an example of a large country eat-in kitchen in Miami with a drop-in sink, raised-panel cabinets, distressed cabinets, quartzite benchtops, green splashback, glass tile splashback, stainless steel appliances, ceramic floors and with island.
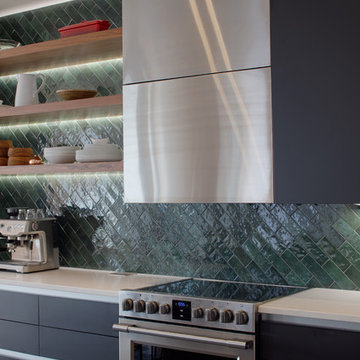
This is an example of a large modern single-wall open plan kitchen in Other with a double-bowl sink, flat-panel cabinets, quartz benchtops, green splashback, ceramic splashback, stainless steel appliances, ceramic floors, grey floor, grey cabinets, with island and white benchtop.
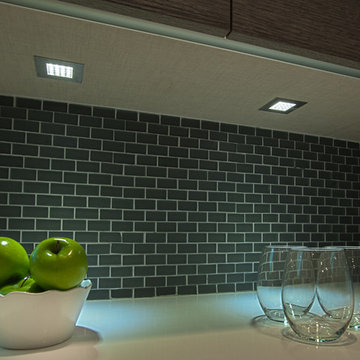
This is an example of a mid-sized modern u-shaped eat-in kitchen in Miami with a drop-in sink, flat-panel cabinets, medium wood cabinets, solid surface benchtops, green splashback, mosaic tile splashback, stainless steel appliances, ceramic floors and no island.
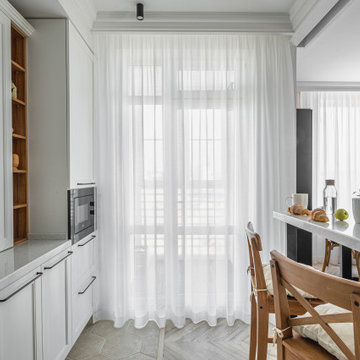
Photo of a small scandinavian l-shaped open plan kitchen in Other with an undermount sink, recessed-panel cabinets, white cabinets, solid surface benchtops, green splashback, ceramic splashback, black appliances, ceramic floors, beige floor and white benchtop.
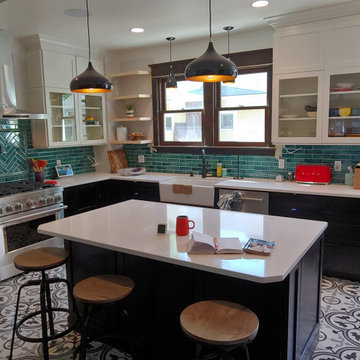
New archway from Dining to Kitchen where only a single door previously existed. Kitchen & Island, wall tile is handmade by Seneca Studio, Cabinets.com, Silestone quartzite solid surface counter. KitchenAid appliances. Livex Lighting shiny black mini-pendant teardrop. Signature Hardware farmhouse sink. Delta Faucets.
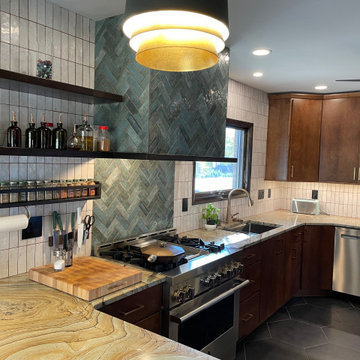
A Davenport Quad Cities kitchen get remodeled featuring Mid Century Modern style lighting, Koch Birch slab Liberty cabinets in the Chestnut stain, unique pattern natural stone countertops, black hex tile floors, and white and green tiled backsplash. Kitchen remodeled start to finish by Village Home Stores.

CLIENT GOALS
Nearly every room of this lovely Noe Valley home had been thoughtfully expanded and remodeled through its 120 years, short of the kitchen.
Through this kitchen remodel, our clients wanted to remove the barrier between the kitchen and the family room and increase usability and storage for their growing family.
DESIGN SOLUTION
The kitchen design included modification to a load-bearing wall, which allowed for the seamless integration of the family room into the kitchen and the addition of seating at the peninsula.
The kitchen layout changed considerably by incorporating the classic “triangle” (sink, range, and refrigerator), allowing for more efficient use of space.
The unique and wonderful use of color in this kitchen makes it a classic – form, and function that will be fashionable for generations to come.
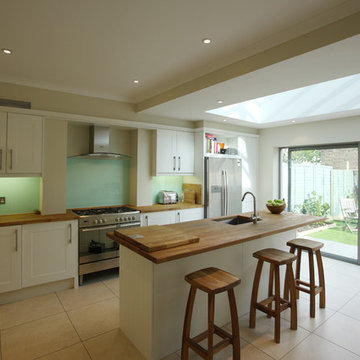
Photo of a mid-sized contemporary single-wall eat-in kitchen in London with an undermount sink, shaker cabinets, white cabinets, wood benchtops, green splashback, glass sheet splashback, stainless steel appliances, ceramic floors, with island, beige floor and brown benchtop.
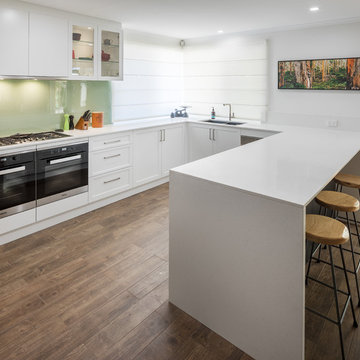
Removing the brick nib wall has opened up the kitchen space and provided a wider bench for prep on one side, and seating on the other.
Inspiration for a modern u-shaped kitchen in Perth with an undermount sink, shaker cabinets, white cabinets, quartz benchtops, green splashback, glass sheet splashback, stainless steel appliances, ceramic floors and white benchtop.
Inspiration for a modern u-shaped kitchen in Perth with an undermount sink, shaker cabinets, white cabinets, quartz benchtops, green splashback, glass sheet splashback, stainless steel appliances, ceramic floors and white benchtop.
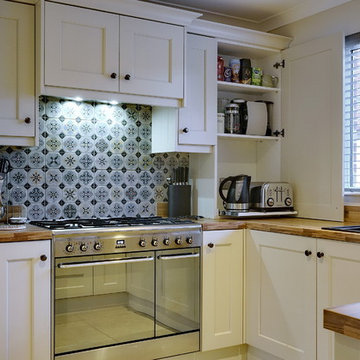
This beautiful cream kitchen is complimented with wood effect laminate worktops, sage green and oak accents. Once very tight for space, a peninsula, dresser, coffee dock and larder have maximised all available space, whilst creating a peaceful open-plan space.
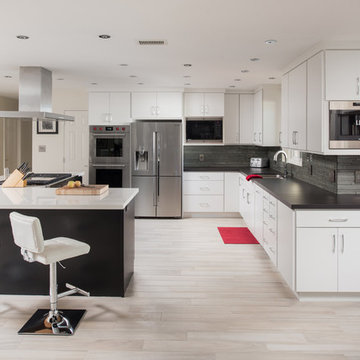
This contemporary kitchen, like the bathroom is stunning in design! The white cabinets contrast well against the black countertops and the reverse colors on the large L-shaped island makes for a nice contrast. While the subtle green/gray backsplash adds just a splash of color in the room.
The cabinets are Starmark Cabinet's Tempo series in white around the perimeter of the kitchen and black for the island. the backsplash tile is from American Olean in their Silk Strand series. The sink is IPT's 18 Gauge undermount sink, while the faucet is Moen's pulldown series faucet.
Photos By: Scott Basile
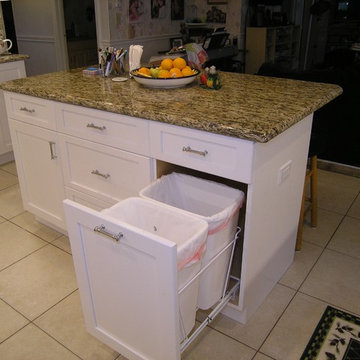
Island size5’x3’
This is an example of a mid-sized traditional u-shaped eat-in kitchen in Tampa with a double-bowl sink, shaker cabinets, white cabinets, granite benchtops, green splashback, matchstick tile splashback, stainless steel appliances, ceramic floors and with island.
This is an example of a mid-sized traditional u-shaped eat-in kitchen in Tampa with a double-bowl sink, shaker cabinets, white cabinets, granite benchtops, green splashback, matchstick tile splashback, stainless steel appliances, ceramic floors and with island.
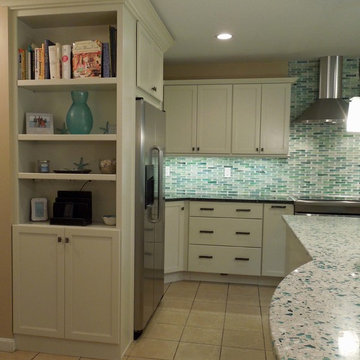
This open concept kitchen features a bookcase at the end of the refrigerator providing display space a technology charging station.
Delicious Kitchens & Interiors, LLC
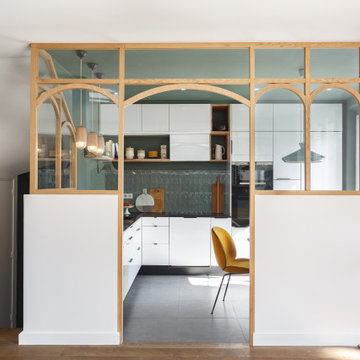
Inspiration for a mid-sized scandinavian l-shaped separate kitchen in Paris with an undermount sink, flat-panel cabinets, white cabinets, granite benchtops, green splashback, ceramic splashback, panelled appliances, ceramic floors, no island, grey floor and black benchtop.
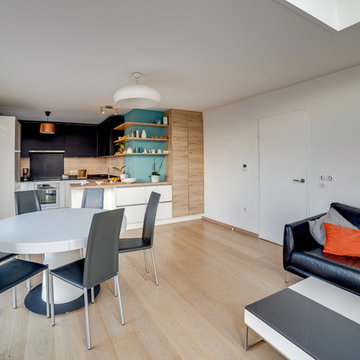
BATISTE DE IZARRA
Mid-sized contemporary u-shaped open plan kitchen in Lyon with an undermount sink, flat-panel cabinets, black cabinets, granite benchtops, green splashback, timber splashback, stainless steel appliances, ceramic floors, with island, black floor and black benchtop.
Mid-sized contemporary u-shaped open plan kitchen in Lyon with an undermount sink, flat-panel cabinets, black cabinets, granite benchtops, green splashback, timber splashback, stainless steel appliances, ceramic floors, with island, black floor and black benchtop.
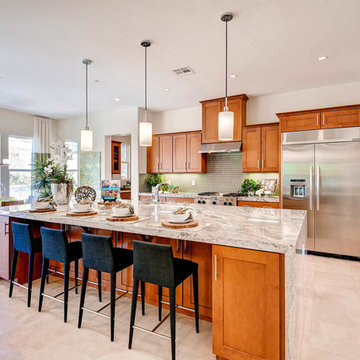
Design ideas for a large transitional galley open plan kitchen in Las Vegas with an undermount sink, shaker cabinets, medium wood cabinets, granite benchtops, green splashback, ceramic splashback, stainless steel appliances, ceramic floors and with island.
Kitchen with Green Splashback and Ceramic Floors Design Ideas
4