Kitchen with Flat-panel Cabinets and Green Splashback Design Ideas
Refine by:
Budget
Sort by:Popular Today
1 - 20 of 9,136 photos
Item 1 of 3

In 2019, Interior designer Alexandra Brown approached Matter to design and make cabinetry for this penthouse apartment. The brief was to create a rich and opulent space, featuring a favoured smoked oak veneer. We looked to the Art Deco inspired features of the building and referenced its curved corners and newly installed aged brass detailing in our design.
We combined the smoked oak veneer with cambia ash cladding in the kitchen and bar areas to complement the green and brown quartzite stone surfaces chosen by Alex perfectly. We then designed custom brass handles, shelving and a large-framed mirror as a centrepiece for the bar, all crafted impeccably by our friends at JN Custom Metal.
Functionality and sustainability were the focus of our design, with hard-wearing charcoal Abet Laminati drawers and door fronts in the kitchen with custom J pull handles, Grass Nova ProScala drawers and Osmo oiled veneer that can be easily reconditioned over time.
Photography by Pablo Veiga

Light filled kitchen and dining space, with bespoke dining table and featuring Australian artists.
Mid-sized contemporary u-shaped open plan kitchen in Melbourne with flat-panel cabinets, grey cabinets, quartz benchtops, green splashback, glass sheet splashback, black appliances, light hardwood floors, with island, brown floor and grey benchtop.
Mid-sized contemporary u-shaped open plan kitchen in Melbourne with flat-panel cabinets, grey cabinets, quartz benchtops, green splashback, glass sheet splashback, black appliances, light hardwood floors, with island, brown floor and grey benchtop.

Design ideas for a contemporary galley kitchen in Sydney with an undermount sink, flat-panel cabinets, green cabinets, green splashback, black appliances, light hardwood floors, with island, beige floor and white benchtop.

Kitchen design - Navy base cabinets with timber cabinets above. Black met arch with polished Venetian plaster finish. Handmade tiles to splash back . Curved island bench with wicker counter stools. Hardwood floor.

Photo of a contemporary l-shaped kitchen in Perth with flat-panel cabinets, medium wood cabinets, green splashback, stainless steel appliances, concrete floors, with island, grey floor and grey benchtop.
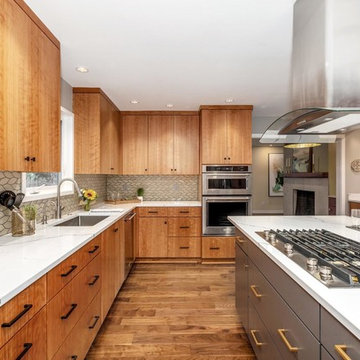
Photo of a mid-sized midcentury l-shaped separate kitchen in Portland with an undermount sink, flat-panel cabinets, medium wood cabinets, quartz benchtops, green splashback, mosaic tile splashback, stainless steel appliances, medium hardwood floors, with island, brown floor and white benchtop.

Staging: Jaqueline with Tweaked Style
Photography: Tony Diaz
General Contracting: Big Brothers Development
Photo of a mid-sized midcentury l-shaped kitchen pantry in Chicago with flat-panel cabinets, medium wood cabinets, green splashback, panelled appliances, no island and white benchtop.
Photo of a mid-sized midcentury l-shaped kitchen pantry in Chicago with flat-panel cabinets, medium wood cabinets, green splashback, panelled appliances, no island and white benchtop.

Adding a granite countertop under the kitchen window provides casual seating.
Design ideas for a mid-sized midcentury galley eat-in kitchen in Portland with a drop-in sink, flat-panel cabinets, medium wood cabinets, granite benchtops, green splashback, porcelain splashback, stainless steel appliances, light hardwood floors, no island and black benchtop.
Design ideas for a mid-sized midcentury galley eat-in kitchen in Portland with a drop-in sink, flat-panel cabinets, medium wood cabinets, granite benchtops, green splashback, porcelain splashback, stainless steel appliances, light hardwood floors, no island and black benchtop.
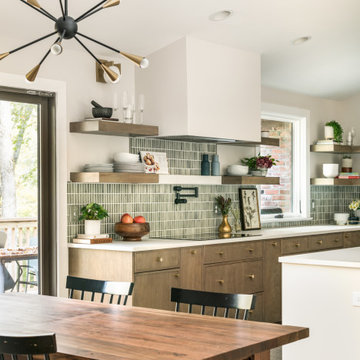
Photo of a large midcentury l-shaped eat-in kitchen in Nashville with an undermount sink, flat-panel cabinets, medium wood cabinets, quartz benchtops, green splashback, porcelain splashback, stainless steel appliances, medium hardwood floors, with island, white benchtop and vaulted.
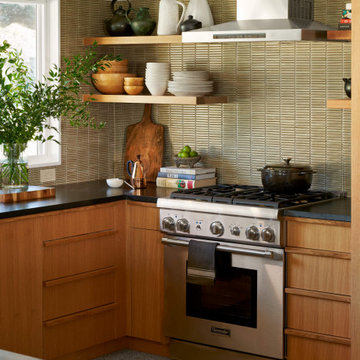
Mid-sized midcentury u-shaped eat-in kitchen in Austin with a drop-in sink, flat-panel cabinets, brown cabinets, green splashback, stainless steel appliances, terrazzo floors, no island, white floor and black benchtop.
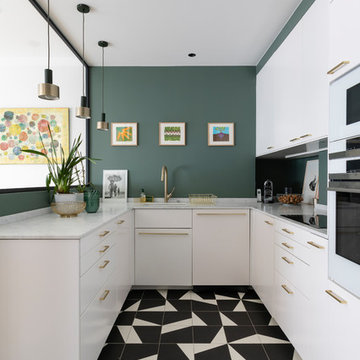
Crédits photo: Alexis Paoli
This is an example of a mid-sized contemporary u-shaped kitchen in Paris with white cabinets, green splashback, white appliances, porcelain floors, white benchtop, an undermount sink, flat-panel cabinets and multi-coloured floor.
This is an example of a mid-sized contemporary u-shaped kitchen in Paris with white cabinets, green splashback, white appliances, porcelain floors, white benchtop, an undermount sink, flat-panel cabinets and multi-coloured floor.
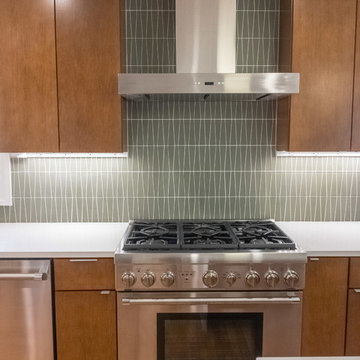
Mid-century modern kitchen design featuring:
- Kraftmaid Vantage cabinets (Barnet Golden Lager) with quartersawn maple slab fronts and tab cabinet pulls
- Island Stone Wave glass backsplash tile
- White quartz countertops
- Thermador range and dishwasher
- Cedar & Moss mid-century brass light fixtures
- Concealed undercabinet plug mold receptacles
- Undercabinet LED lighting
- Faux-wood porcelain tile for island paneling
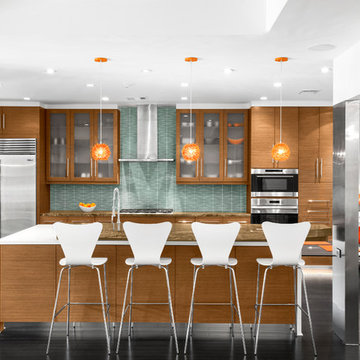
Three level island...
The homeowner’s wanted a large galley style kitchen with island. It was important to the wife the island be unique and serve many purposes. Our team used Google Sketchup to produce and present concept after concept. Each revision brought us closer to what you see. The final design boasted a two sided island (yes, there is storage under the bar) 6” thick cantilevered bar ledge over a steel armature, and waterfall counter tops on both ends. On one end we had a slit fabricated to receive one side of a tempered glass counter top. The other side is supported by a stainless steel inverted U. The couple usually enjoys breakfast or coffee and the morning news at this quaint spot.
Photography by Juliana Franco

Située à Marseille, la pièce de cet appartement comprenant la cuisine ouverte et le salon avait besoin d’une bonne rénovation.
L’objectif ici était de repenser l’aménagement pour optimiser l’espace. Pour ce faire, nous avons conçu une banquette, accompagnée de niches en béton cellulaire, offrant ainsi une nouvelle dynamique à cette pièce, le tout sur mesure ! De plus une nouvelle cuisine était également au programme.
Une agréable surprise nous attendait lors du retrait du revêtement de sol : de magnifiques carrelages vintage ont été révélés. Plutôt que d'opter pour de nouvelles ressources, nous avons choisi de les restaurer et de les intégrer dans une partie de la pièce, une décision aussi astucieuse qu’excellente.
Le résultat ? Une pièce rénovée avec soin, créant un espace de vie moderne et confortable, mais aussi des clients très satisfaits !
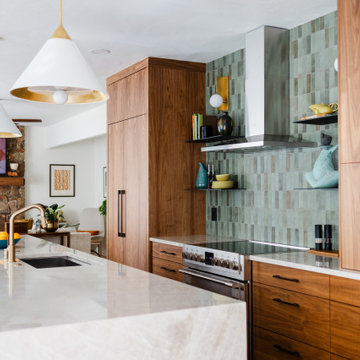
This is an example of a contemporary galley kitchen in Denver with an undermount sink, flat-panel cabinets, medium wood cabinets, green splashback, stainless steel appliances, with island and brown benchtop.

Inspired by their years in Japan and California and their Scandinavian heritage, we updated this 1938 home with a earthy palette and clean lines.
Rift-cut white oak cabinetry, white quartz counters and a soft green tile backsplash are balanced with details that reference the home's history.
Classic light fixtures soften the modern elements.
We created a new arched opening to the living room and removed the trim around other doorways to enlarge them and mimic original arched openings.
Removing an entry closet and breakfast nook opened up the overall footprint and allowed for a functional work zone that includes great counter space on either side of the range, when they had none before.

Download our free ebook, Creating the Ideal Kitchen. DOWNLOAD NOW
Designed by: Susan Klimala, CKD, CBD
Photography by: Michael Kaskel
For more information on kitchen, bath and interior design ideas go to: www.kitchenstudio-ge.com

Inspiration for a small contemporary single-wall kitchen in Houston with a single-bowl sink, flat-panel cabinets, green cabinets, green splashback, subway tile splashback, panelled appliances and concrete floors.

Küche mit Panoramafenster (Fotograf: Marcus Ebener, Berlin)
Mid-sized modern single-wall open plan kitchen in Hamburg with a double-bowl sink, flat-panel cabinets, white cabinets, laminate benchtops, green splashback, glass tile splashback, stainless steel appliances, medium hardwood floors, with island, brown floor, grey benchtop and vaulted.
Mid-sized modern single-wall open plan kitchen in Hamburg with a double-bowl sink, flat-panel cabinets, white cabinets, laminate benchtops, green splashback, glass tile splashback, stainless steel appliances, medium hardwood floors, with island, brown floor, grey benchtop and vaulted.
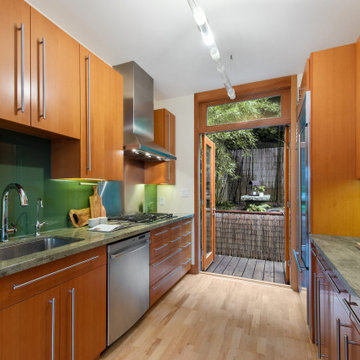
The design of this remodel of a small two-level residence in Noe Valley reflects the owner's passion for Japanese architecture. Having decided to completely gut the interior partitions, we devised a better-arranged floor plan with traditional Japanese features, including a sunken floor pit for dining and a vocabulary of natural wood trim and casework. Vertical grain Douglas Fir takes the place of Hinoki wood traditionally used in Japan. Natural wood flooring, soft green granite and green glass backsplashes in the kitchen further develop the desired Zen aesthetic. A wall to wall window above the sunken bath/shower creates a connection to the outdoors. Privacy is provided through the use of switchable glass, which goes from opaque to clear with a flick of a switch. We used in-floor heating to eliminate the noise associated with forced-air systems.
Kitchen with Flat-panel Cabinets and Green Splashback Design Ideas
1